41794 Vargas Rd, Fremont, CA 94539
Local realty services provided by:Better Homes and Gardens Real Estate Royal & Associates
41794 Vargas Rd,Fremont, CA 94539
$4,888,888
- 5 Beds
- 6 Baths
- 4,344 sq. ft.
- Single family
- Active
Listed by: faridoon lodin
Office: alliance bay realty
MLS#:41119671
Source:Bay East, CCAR, bridgeMLS
Price summary
- Price:$4,888,888
- Price per sq. ft.:$1,125.43
About this home
Located atop a hill on the eastern border of Fremont, this 5-bedroom, 5.5-bath home offers 360-degree views of Mission Peak, Santa Clara, and Palo Alto across the Bay. The 16.3-acre property includes flat areas, hills, and a valley with a private pond. Convenient access to the 680 freeway makes this a rare find! The split-wing design supports multi-generational living with added entertainment and study rooms, 4 of 5 bedrooms include walk-in closets. The property features a 60-panel 15KW solar system, 500-gallon propane tank, 30KW backup generator, dual AC units, water softener system, multi-stage filtration systems, dual tankless water heaters, as well as currently no-cost high-speed internet. The large land and year-round 26GPM artesian well can support vineyards, fruit trees, horses, and livestock. The secluded pond offers a private retreat. A separate 1,625 sq ft storage shed can house vehicles and a separately offered Caterpillar 289C with attachments. The 3-car garage has a 15A EV charger, plus a 500 sq ft shed for another vehicle or workshop! Despite the large acreage and seclusion, shopping in Fremont, hospitals, and top-rated schools like Mission San Jose High, Hopkins Intermediate, and Chadbourne Elementary are less than 10 minutes away!
Contact an agent
Home facts
- Year built:1980
- Listing ID #:41119671
- Added:184 day(s) ago
- Updated:February 14, 2026 at 03:22 PM
Rooms and interior
- Bedrooms:5
- Total bathrooms:6
- Full bathrooms:5
- Living area:4,344 sq. ft.
Heating and cooling
- Cooling:Central Air
- Heating:Central
Structure and exterior
- Year built:1980
- Building area:4,344 sq. ft.
- Lot area:16.3 Acres
Utilities
- Water:Well
- Sewer:Septic Tank
Finances and disclosures
- Price:$4,888,888
- Price per sq. ft.:$1,125.43
New listings near 41794 Vargas Rd
- New
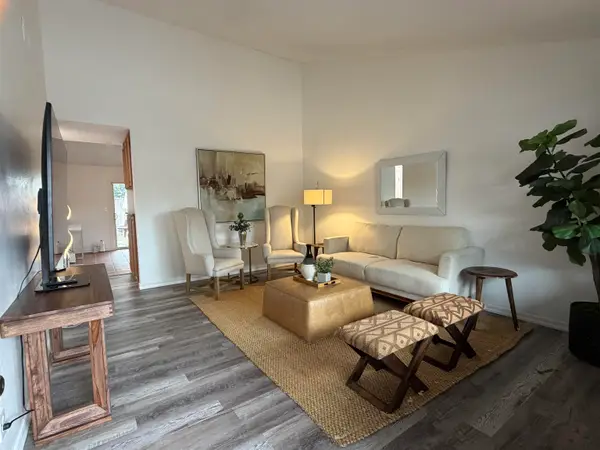 $1,288,888Active3 beds 2 baths1,071 sq. ft.
$1,288,888Active3 beds 2 baths1,071 sq. ft.32451 Lake Ree St, Fremont, CA 94555
MLS# 41123772Listed by: HOMESMART OPTIMA REALTY - Open Sat, 12 to 3pmNew
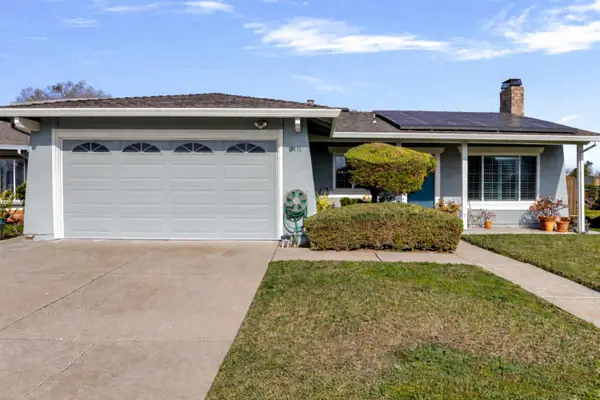 $1,425,000Active3 beds 2 baths1,346 sq. ft.
$1,425,000Active3 beds 2 baths1,346 sq. ft.3131 Grand Lake Drive, Fremont, CA 94555
MLS# 226014957Listed by: RE/MAX GOLD ELK GROVE - New
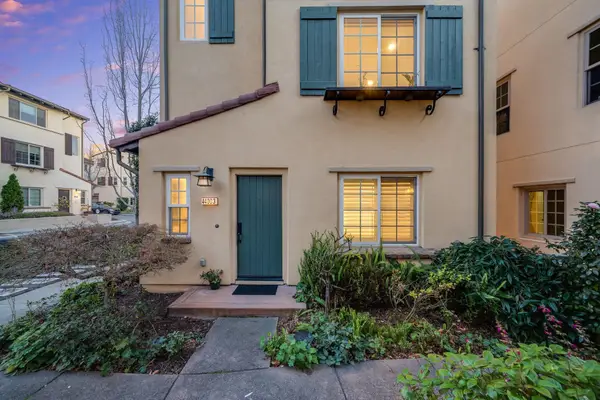 $1,798,000Active4 beds 4 baths2,160 sq. ft.
$1,798,000Active4 beds 4 baths2,160 sq. ft.44003 Degas Ter, Fremont, CA 94539
MLS# 41121800Listed by: GOLDEN GATE SOTHEBY'S INT'L - New
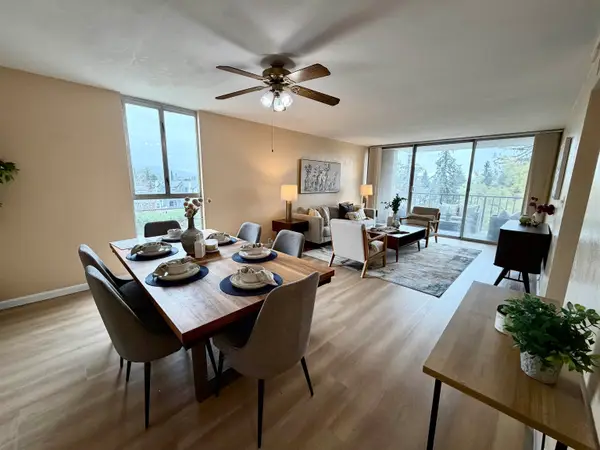 $528,888Active2 beds 2 baths1,042 sq. ft.
$528,888Active2 beds 2 baths1,042 sq. ft.3909 Stevenson Blvd #508, Fremont, CA 94538
MLS# 41123984Listed by: COMPASS - New
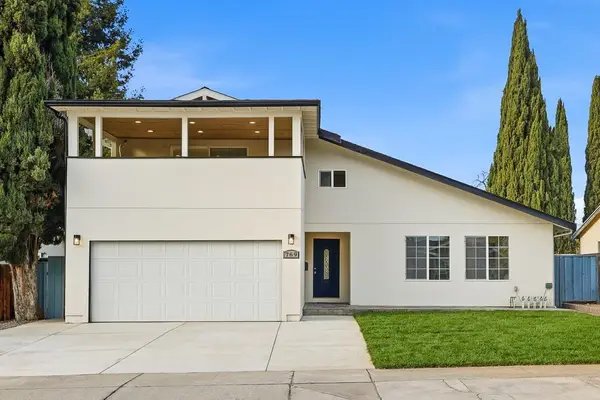 $1,999,000Active5 beds 3 baths1,964 sq. ft.
$1,999,000Active5 beds 3 baths1,964 sq. ft.769 Covina Way, Fremont, CA 94539
MLS# 41123949Listed by: INTERO REAL ESTATE SERVICES - New
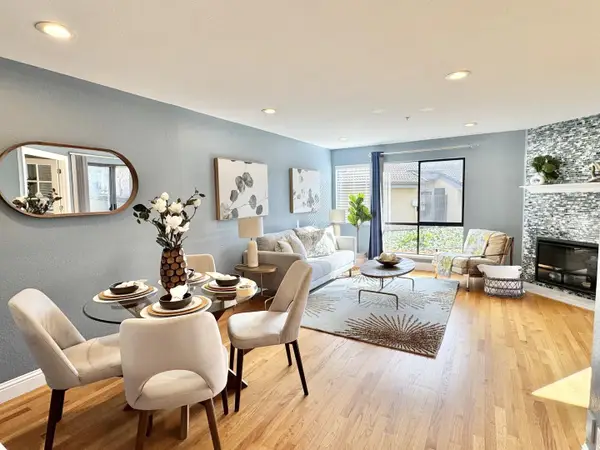 $599,888Active2 beds 1 baths844 sq. ft.
$599,888Active2 beds 1 baths844 sq. ft.39078 Guardino Drive #107, Fremont, CA 94538
MLS# ML82034887Listed by: MORGAN REAL ESTATE - Open Sat, 1 to 3pmNew
 $559,000Active2 beds 2 baths938 sq. ft.
$559,000Active2 beds 2 baths938 sq. ft.38627 Cherry Lane #54, Fremont, CA 94536
MLS# 226017024Listed by: AIKANIC REALTY INC. - New
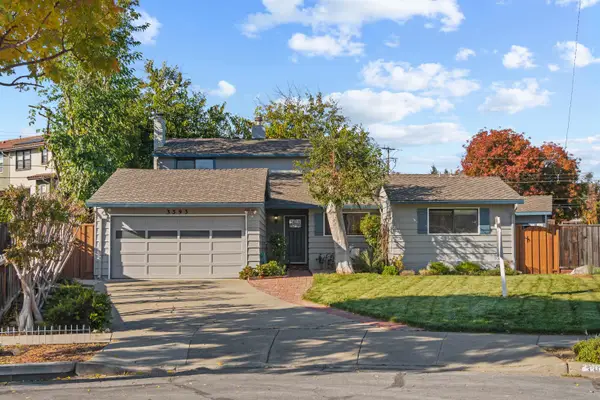 $1,950,000Active4 beds 3 baths2,868 sq. ft.
$1,950,000Active4 beds 3 baths2,868 sq. ft.3393 Sutton Loop, Fremont, CA 94536
MLS# 41123885Listed by: DALTON WADE, INC - Open Sun, 1 to 4pmNew
 $2,950,000Active5 beds 3 baths2,591 sq. ft.
$2,950,000Active5 beds 3 baths2,591 sq. ft.72 Amorok Way, Fremont, CA 94539
MLS# ML82034512Listed by: KW BAY AREA ESTATES - New
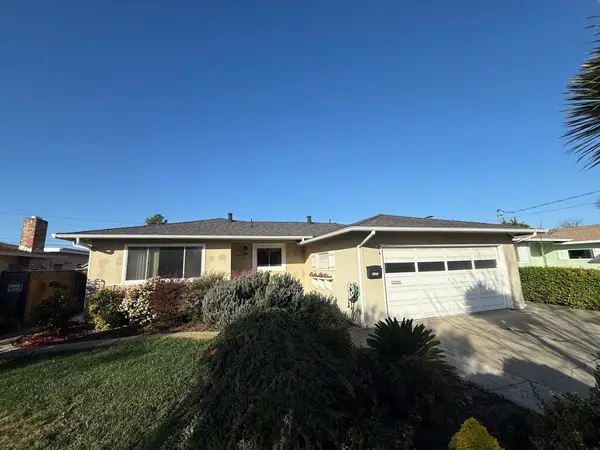 $1,800,000Active3 beds 2 baths1,310 sq. ft.
$1,800,000Active3 beds 2 baths1,310 sq. ft.41685 41685 Gifford St, Fremont, CA 94538
MLS# 41123822Listed by: COMPASS

