42111 Osgood Road #206, Fremont, CA 94539
Local realty services provided by:Better Homes and Gardens Real Estate Royal & Associates
42111 Osgood Road #206,Fremont, CA 94539
$648,750
- 2 Beds
- 2 Baths
- - sq. ft.
- Condominium
- Sold
Listed by:jeffrey lee
Office:six
MLS#:ML82017424
Source:CA_BRIDGEMLS
Sorry, we are unable to map this address
Price summary
- Price:$648,750
- Monthly HOA dues:$563
About this home
Experience the perfect blend of style, comfort, and convenience in this single-level condo - the only floor plan of its kind in the building. Designed for effortless living, this ADA-accessible home features an expansive open kitchen with a large island and plenty of cabinets, solid stone countertops, espresso designer cabinets, and abundant storage, all complemented by stainless steel appliances and includes gas stove, washer & dryer. Light and airy interiors are enhanced by double-pane windows, central heat & AC, and a north-east facing balcony offering serene mountain views. Enjoy your own dedicated private patio and the ease of elevator access in a secure, gated community. Located in the sought-after Irvington District with top-rated Irvington High School, this home is truly move-in ready. HOA covers building & in-unit insurance, utilities, and exterior maintenance, with a healthy 84% reserve fund for peace of mind. This condo is also ideal as an investment/rental property.
Contact an agent
Home facts
- Year built:2022
- Listing ID #:ML82017424
- Added:56 day(s) ago
- Updated:October 04, 2025 at 06:28 AM
Rooms and interior
- Bedrooms:2
- Total bathrooms:2
- Full bathrooms:2
Heating and cooling
- Cooling:Central Air
- Heating:Forced Air
Structure and exterior
- Year built:2022
Finances and disclosures
- Price:$648,750
New listings near 42111 Osgood Road #206
- New
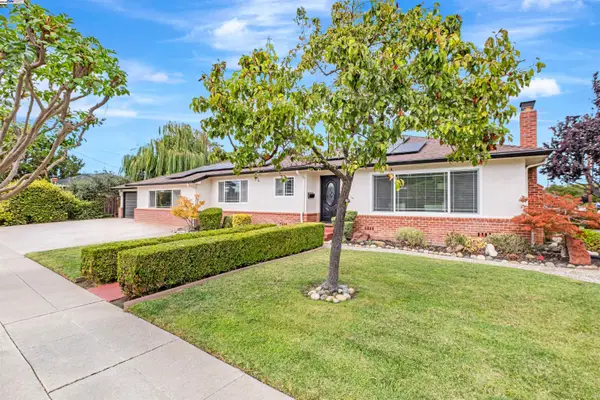 $1,898,800Active4 beds 3 baths2,287 sq. ft.
$1,898,800Active4 beds 3 baths2,287 sq. ft.37880 Farwell Dr, Fremont, CA 94536
MLS# 41113762Listed by: COLDWELL BANKER REALTY - New
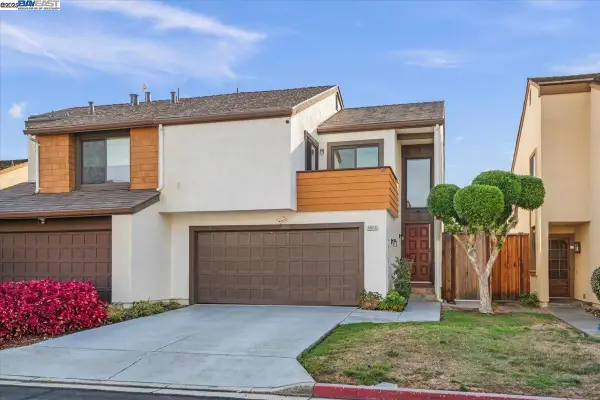 $1,199,999Active3 beds 3 baths1,580 sq. ft.
$1,199,999Active3 beds 3 baths1,580 sq. ft.34917 Sea Cliff Ter, Fremont, CA 94555
MLS# 41113723Listed by: EVERHOME - New
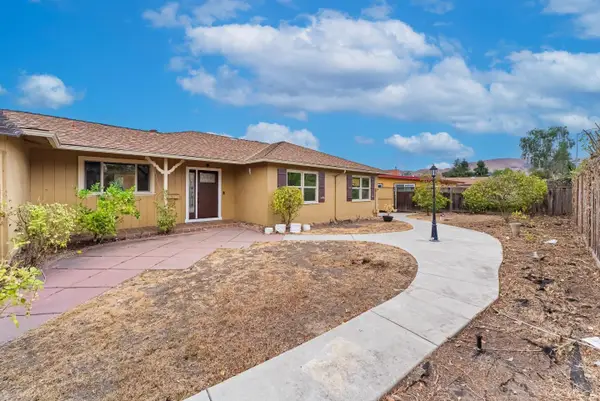 $2,090,000Active4 beds 2 baths1,906 sq. ft.
$2,090,000Active4 beds 2 baths1,906 sq. ft.2785 Washington Boulevard, Fremont, CA 94539
MLS# ML82023790Listed by: MAXREAL - New
 $2,250,000Active4 beds 3 baths2,140 sq. ft.
$2,250,000Active4 beds 3 baths2,140 sq. ft.725 Little Foot Dr, Fremont, CA 94539
MLS# 41113698Listed by: REALTY EXPERTS - New
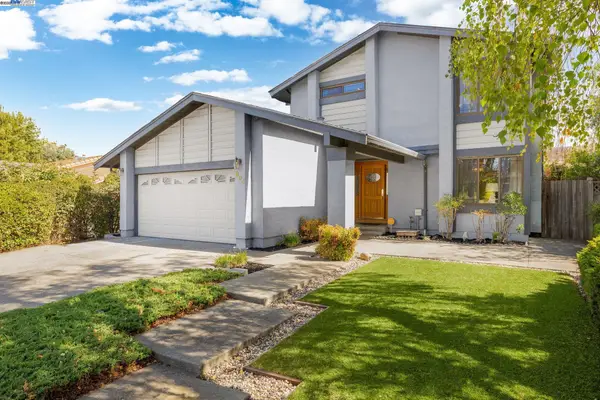 $2,375,000Active4 beds 3 baths2,093 sq. ft.
$2,375,000Active4 beds 3 baths2,093 sq. ft.905 Glenhill Dr, Fremont, CA 94539
MLS# 41113689Listed by: BUYERS FIRST REAL ESTATE CO - New
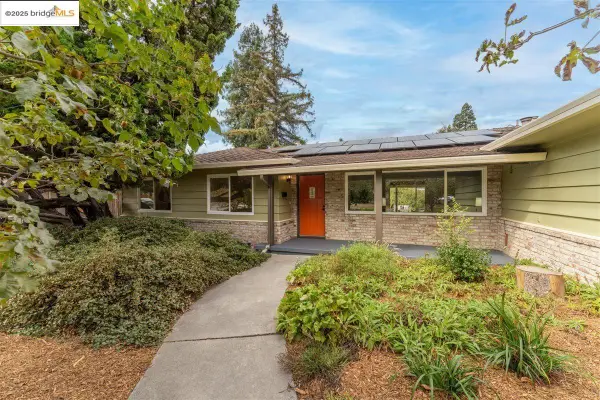 $2,758,000Active4 beds 3 baths2,328 sq. ft.
$2,758,000Active4 beds 3 baths2,328 sq. ft.1123 Farragut Dr, Fremont, CA 94539
MLS# 41113675Listed by: DISTRICT HOMES - Open Sun, 2 to 4:30pmNew
 $2,758,000Active4 beds 3 baths2,328 sq. ft.
$2,758,000Active4 beds 3 baths2,328 sq. ft.1123 Farragut Dr, Fremont, CA 94539
MLS# 41113675Listed by: DISTRICT HOMES - New
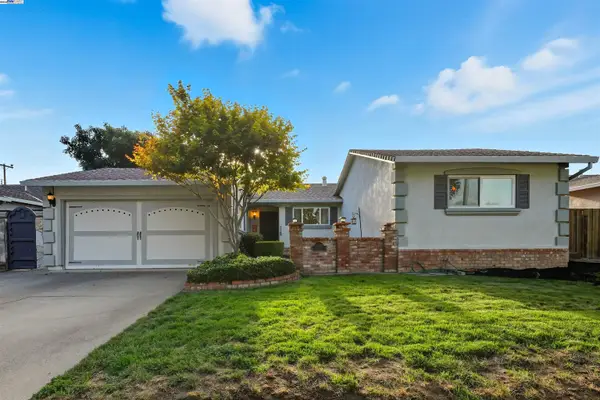 Listed by BHGRE$1,597,000Active4 beds 2 baths1,860 sq. ft.
Listed by BHGRE$1,597,000Active4 beds 2 baths1,860 sq. ft.37637 Canterbury St, Fremont, CA 94536
MLS# 41113630Listed by: BHG RELIANCE PARTNERS - New
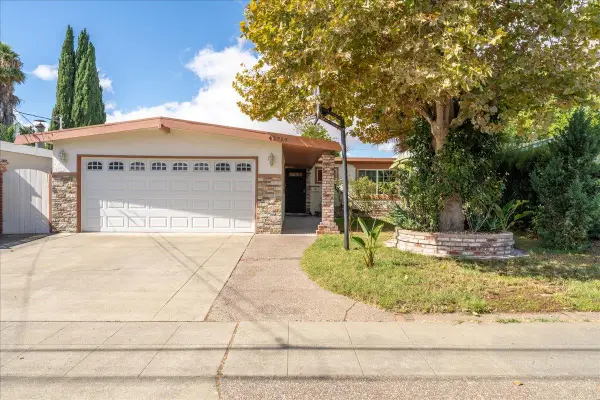 $1,425,000Active3 beds 1 baths1,000 sq. ft.
$1,425,000Active3 beds 1 baths1,000 sq. ft.42759 Newport Drive, Fremont, CA 94538
MLS# 225123878Listed by: EXP REALTY OF CALIFORNIA INC. - New
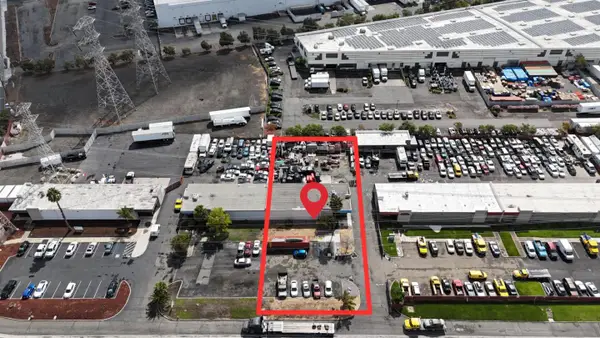 $2,500,000Active0.6 Acres
$2,500,000Active0.6 Acres5560 Boscell Common, Fremont, CA 94538
MLS# ML82023669Listed by: DOORLIGHT INC
