4432 Dali Street, Fremont, CA 94536
Local realty services provided by:Better Homes and Gardens Real Estate Royal & Associates
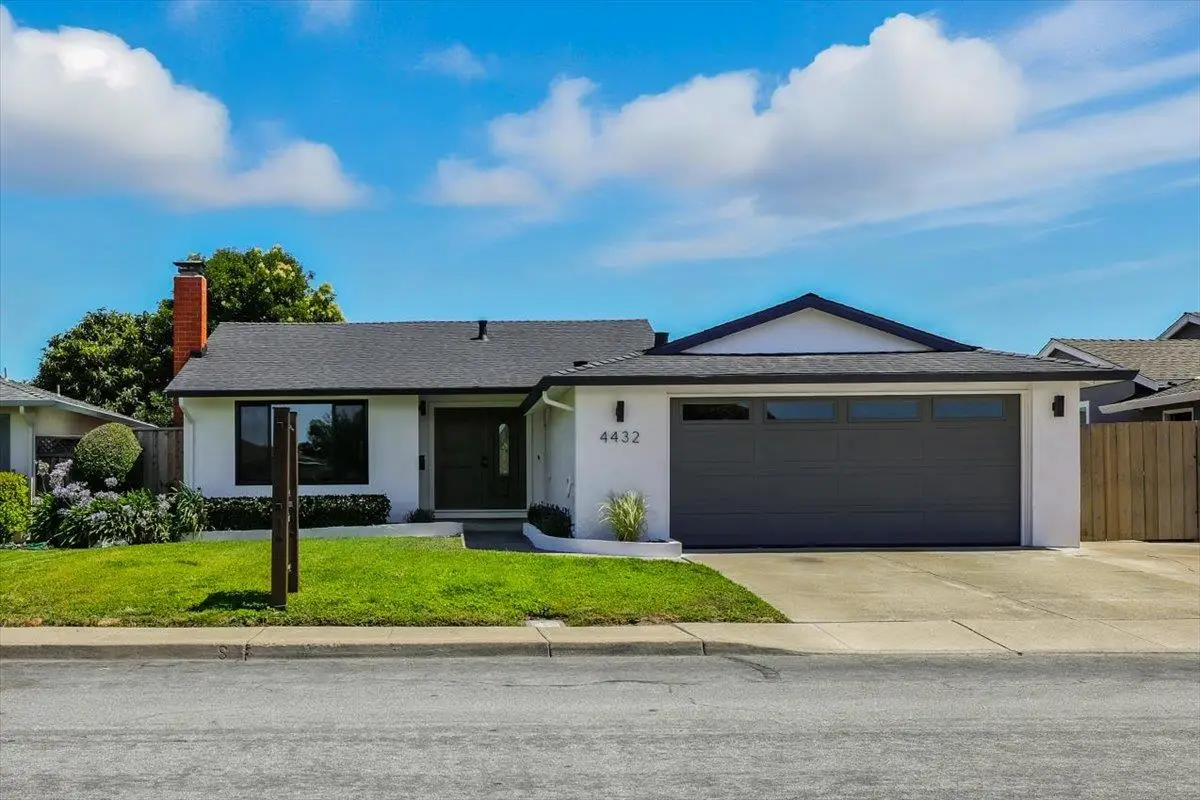
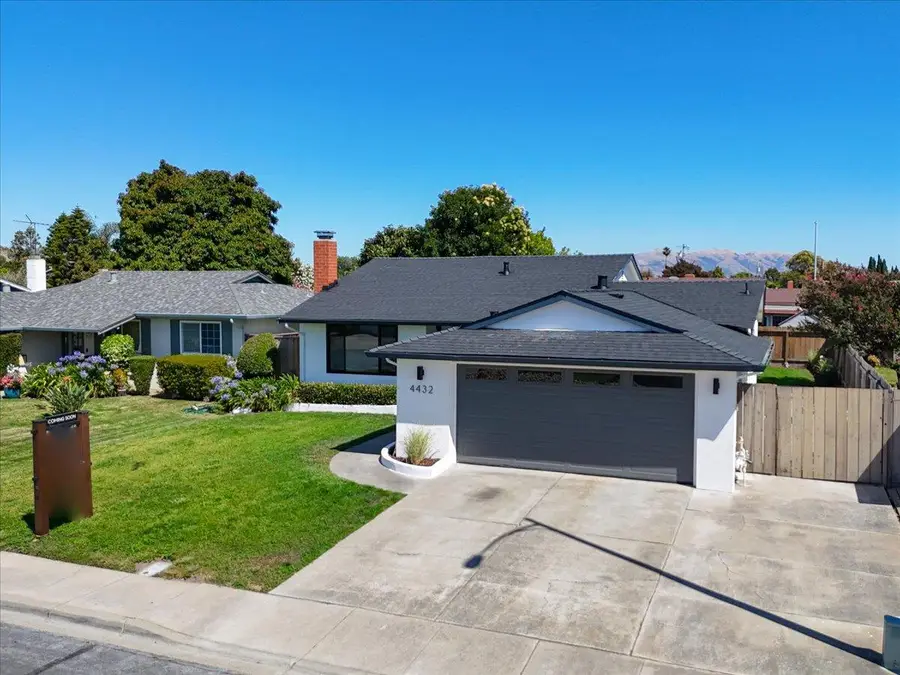
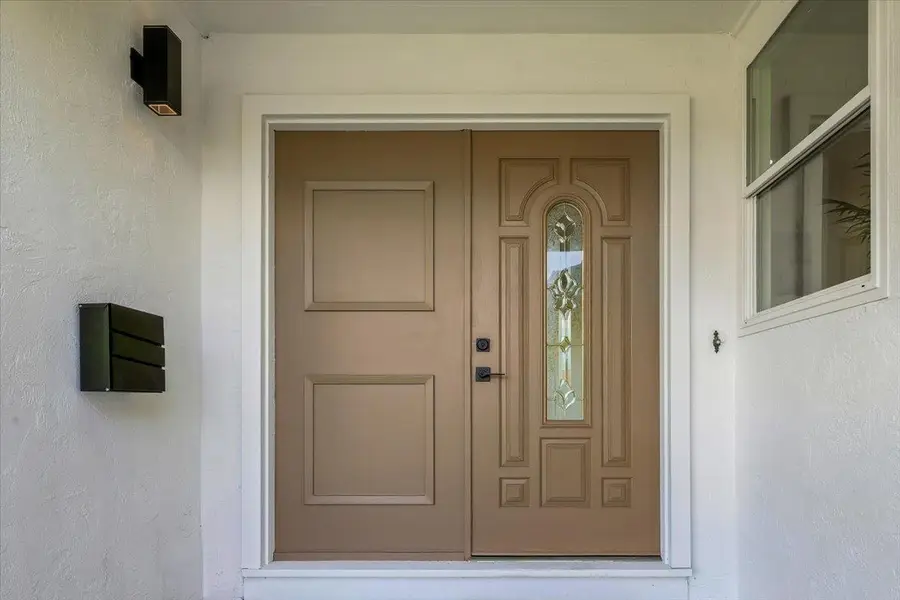
4432 Dali Street,Fremont, CA 94536
$1,688,000
- 3 Beds
- 2 Baths
- 1,256 sq. ft.
- Single family
- Active
Listed by:marie wang
Office:compass
MLS#:ML82017959
Source:CA_BRIDGEMLS
Price summary
- Price:$1,688,000
- Price per sq. ft.:$1,343.95
About this home
Welcome to 4432 Dali St a beautifully upgraded home in the heart of Fremont! This turnkey property features a fully renovated kitchen with sleek European-style cabinetry, Bosch appliances, new countertops, fixtures, and sink. Both bathrooms have been stylishly modernized with floating vanities, new bathtubs, glass showers, upgraded tiles, and contemporary fixtures. Additional improvements include brand new flooring and baseboards, fresh interior and exterior paint, updated interior doors throughout, and two new energy-efficient windows. Enjoy added comfort with a new electric fireplace, recessed lighting, and smoke detectors. Major system upgrades include a new roof, new water pipe, an upgraded electrical subpanel with new breakers, and a completely remodeled garage with a new door, opener, and epoxy-finished floor. Conveniently located near Fremont Hub Shopping Center with access to Target, grocery stores, and restaurants perfect for busy family life. Close to the Washington Hospital Healthcare System for added peace of mind. Just minutes from the Fremont BART Station for easy commuting and access to the greater Bay Area. Don't miss this rare opportunity to own a move-in ready gem in a prime Fremont location!
Contact an agent
Home facts
- Year built:1967
- Listing Id #:ML82017959
- Added:1 day(s) ago
- Updated:August 15, 2025 at 05:30 AM
Rooms and interior
- Bedrooms:3
- Total bathrooms:2
- Full bathrooms:2
- Living area:1,256 sq. ft.
Heating and cooling
- Heating:Forced Air
Structure and exterior
- Year built:1967
- Building area:1,256 sq. ft.
- Lot area:0.13 Acres
Finances and disclosures
- Price:$1,688,000
- Price per sq. ft.:$1,343.95
New listings near 4432 Dali Street
- New
 $1,998,000Active3 beds 2 baths1,080 sq. ft.
$1,998,000Active3 beds 2 baths1,080 sq. ft.43547 Ellsworth St, Fremont, CA 94539
MLS# 41108234Listed by: GOLDEN GATE SOTHEBY'S INT'L - New
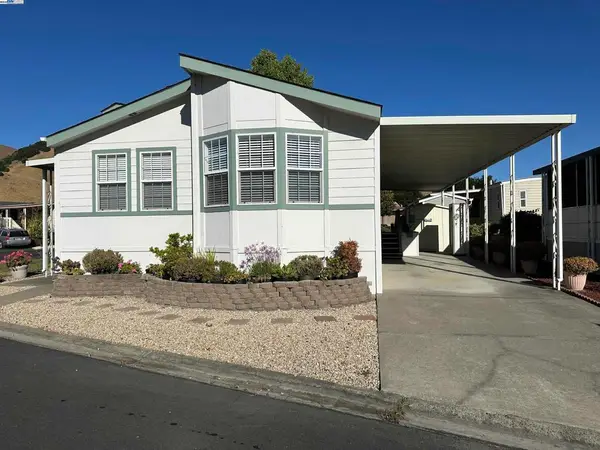 $324,800Active3 beds 2 baths
$324,800Active3 beds 2 baths711 Old Canyon Rd, Fremont, CA 94536
MLS# 41108236Listed by: REALTY EXPERTS - New
 $324,800Active3 beds 2 baths1,308 sq. ft.
$324,800Active3 beds 2 baths1,308 sq. ft.711 Old Canyon Rd #103, Fremont, CA 94536
MLS# 41108236Listed by: REALTY EXPERTS - New
 $1,549,000Active3 beds 2 baths1,450 sq. ft.
$1,549,000Active3 beds 2 baths1,450 sq. ft.3871 Dryden Rd, Fremont, CA 94555
MLS# 41108103Listed by: GOLDEN GATE SOTHEBY'S INT'L - New
 $485,000Active2 beds 1 baths750 sq. ft.
$485,000Active2 beds 1 baths750 sq. ft.3353 Foxtail Terrace, Fremont, CA 94536
MLS# ML82018152Listed by: SALA HOMES REALTY & DEVELOPMENT - New
 $1,160,000Active2 beds 3 baths1,326 sq. ft.
$1,160,000Active2 beds 3 baths1,326 sq. ft.3891 Vanguard Common #1004, Fremont, CA 94538
MLS# ML82018169Listed by: LEGACY REAL ESTATE & ASSOCIATES - New
 $1,500,000Active3 beds 2 baths1,250 sq. ft.
$1,500,000Active3 beds 2 baths1,250 sq. ft.37621 Glenmoor Dr, Fremont, CA 94536
MLS# 41108170Listed by: EXCEL REALTY - New
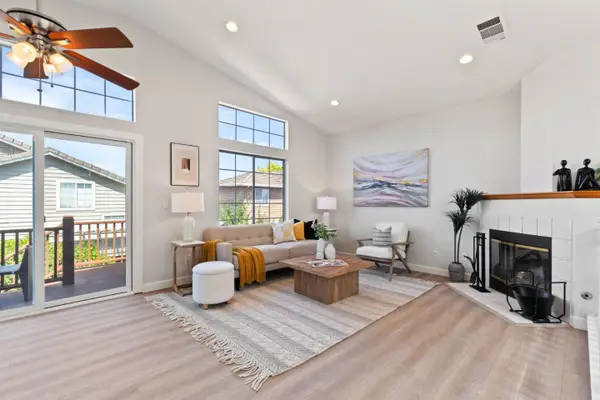 $1,599,900Active3 beds 3 baths1,422 sq. ft.
$1,599,900Active3 beds 3 baths1,422 sq. ft.5458 Andromeda Circle, Fremont, CA 94538
MLS# ML82018118Listed by: UPSWING REAL ESTATE - New
 $1,288,888Active4 beds 3 baths1,563 sq. ft.
$1,288,888Active4 beds 3 baths1,563 sq. ft.39672 Blacow Rd, Fremont, CA 94538
MLS# 41108154Listed by: INTERO REAL ESTATE SERVICES - New
 $1,780,000Active3 beds 2 baths1,198 sq. ft.
$1,780,000Active3 beds 2 baths1,198 sq. ft.42948 Applewood Street, Fremont, CA 94538
MLS# ML82012445Listed by: GAEA REALTY

