44862 S Grimmer Blvd #301, Fremont, CA 94538
Local realty services provided by:Better Homes and Gardens Real Estate Oak Valley
44862 S Grimmer Blvd #301,Fremont, CA 94538
$1,449,000
- 3 Beds
- 2 Baths
- 2,118 sq. ft.
- Condominium
- Pending
Listed by: bernadina romero
Office: toll brothers real estate,inc
MLS#:41117279
Source:CRMLS
Price summary
- Price:$1,449,000
- Price per sq. ft.:$684.14
- Monthly HOA dues:$600
About this home
Move-in Ready! Victoria Station at Metro West brings new luxury condos and convenience to your doorstep with access to neighborhood retail, community park and clubhouse. Open-concept, great room and casual dining area are adjacent to a sizable office and access to outdoor covered balcony. Kitchen highlighted by a large center island, breakfast bar, plenty of counter and cabinet space, KitchenAid stainless steel appliances, and ample walk-in pantry. Expansive primary bedroom suite is complemented by dual walk-in closets, designer sliding barn door to the primary bath complete with a dual-sink vanity, a spa-like shower with seat. Laundry room with Whirlpool front load washer and dryer. This intimate 15 home condominium has a roof top deck with bar-b-que, fire pit, and seating area to enjoy with family and friends. Exclusive to this community the comforts of a movie screening room, dog washing station, shared office work space, and entertainment kitchen area. Toll Brothers Newest Community in the sought after area of Fremont's Innovation District!! Great commute location with easy access to 680 and 880 as well as walking distance to BART. Close to the 'High Tech' industry and great schools. ( photos not of actual home, for marketing only)
Contact an agent
Home facts
- Year built:2025
- Listing ID #:41117279
- Added:46 day(s) ago
- Updated:December 29, 2025 at 07:29 PM
Rooms and interior
- Bedrooms:3
- Total bathrooms:2
- Full bathrooms:2
- Living area:2,118 sq. ft.
Heating and cooling
- Cooling:Central Air
- Heating:Forced Air
Structure and exterior
- Roof:Metal
- Year built:2025
- Building area:2,118 sq. ft.
Utilities
- Sewer:Public Sewer
Finances and disclosures
- Price:$1,449,000
- Price per sq. ft.:$684.14
New listings near 44862 S Grimmer Blvd #301
- New
 $1,716,350Active4 beds 2 baths1,494 sq. ft.
$1,716,350Active4 beds 2 baths1,494 sq. ft.34843 Warwick Court, Fremont, CA 94555
MLS# ML82029937Listed by: NNY REAL ESTATE SERVICES - New
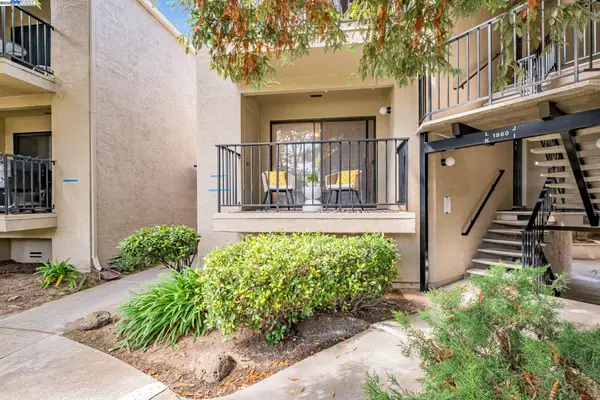 $499,000Active2 beds 1 baths882 sq. ft.
$499,000Active2 beds 1 baths882 sq. ft.1960 Barrymore Common #K, Fremont, CA 94538
MLS# 41119628Listed by: NU LEVEL REALTY, INC. - New
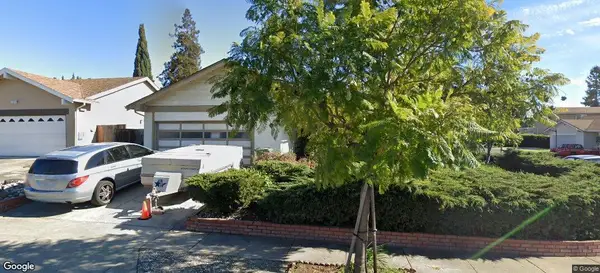 $1,990,000Active2 beds 2 baths1,410 sq. ft.
$1,990,000Active2 beds 2 baths1,410 sq. ft.712 Shard Court, Fremont, CA 94539
MLS# 225153070Listed by: SOFIA AYAR REAL ESTATE BROKER - New
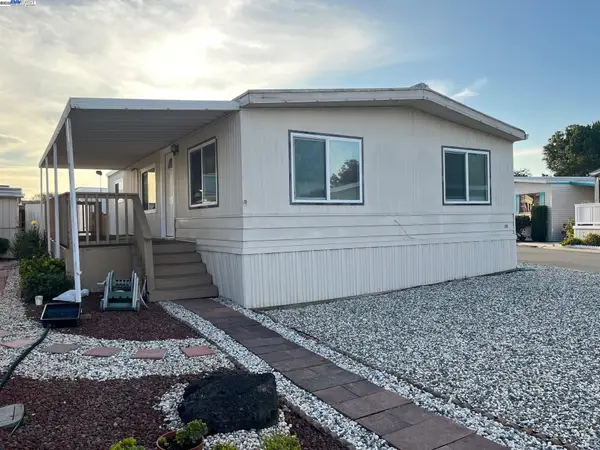 $220,000Active2 beds 2 baths960 sq. ft.
$220,000Active2 beds 2 baths960 sq. ft.4141 Deep Creek Rd. #180, FREMONT, CA 94555
MLS# 41119367Listed by: ADVANTAGE HOMES - New
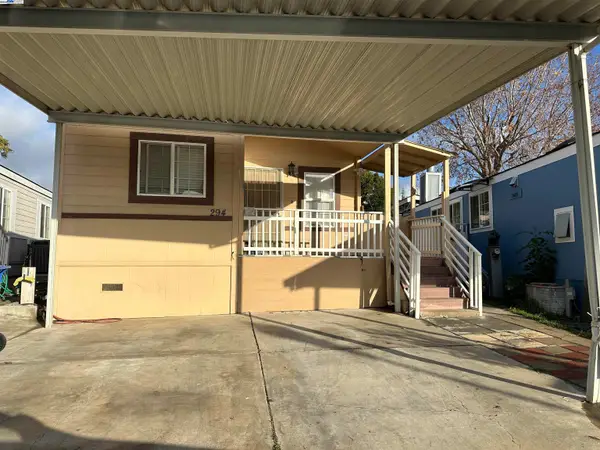 $298,000Active3 beds 2 baths1,120 sq. ft.
$298,000Active3 beds 2 baths1,120 sq. ft.294 Winnipeg Ter, FREMONT, CA 94538
MLS# 41119377Listed by: REALTY EXPERTS - New
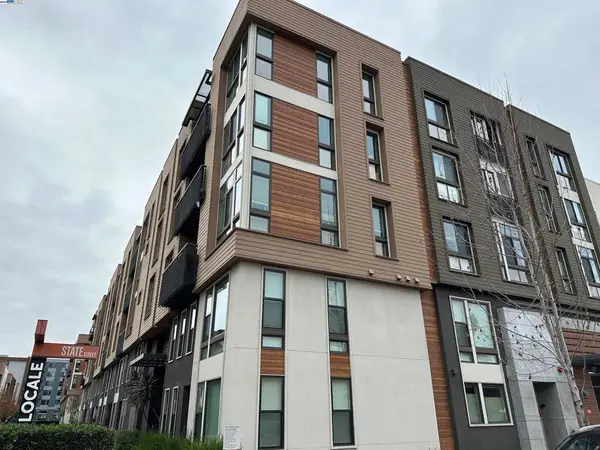 $1,040,000Active3 beds 2 baths1,317 sq. ft.
$1,040,000Active3 beds 2 baths1,317 sq. ft.3658 Capitol Ave #519A, Fremont, CA 94538
MLS# 41119500Listed by: REALTY EXPERTS - New
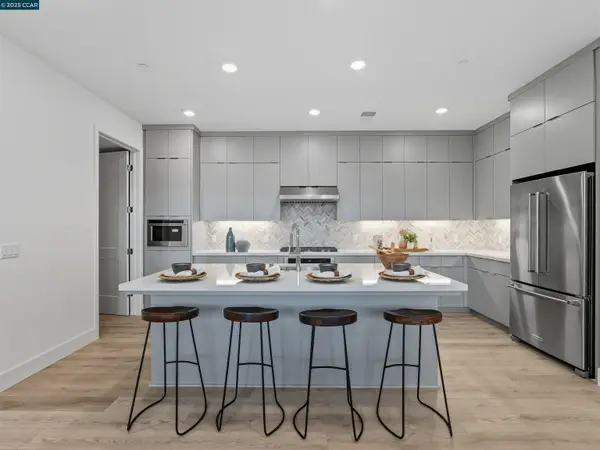 $1,399,000Active3 beds 2 baths2,118 sq. ft.
$1,399,000Active3 beds 2 baths2,118 sq. ft.44862 S Grimmer Blvd #201, FREMONT, CA 94538
MLS# 41119452Listed by: TOLL BROTHERS REAL ESTATE,INC - New
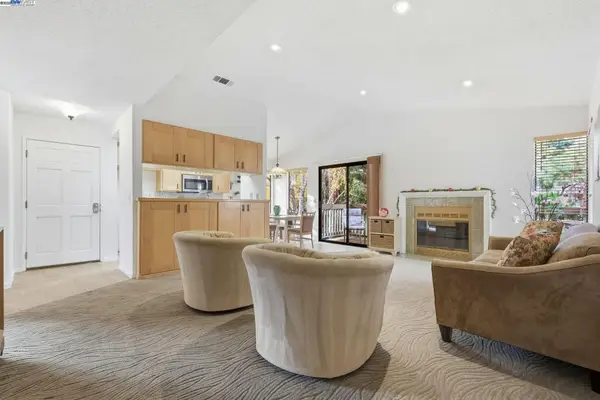 $698,000Active2 beds 2 baths1,168 sq. ft.
$698,000Active2 beds 2 baths1,168 sq. ft.976 Huntington Ter, FREMONT, CA 94536
MLS# 41119416Listed by: COMPASS - New
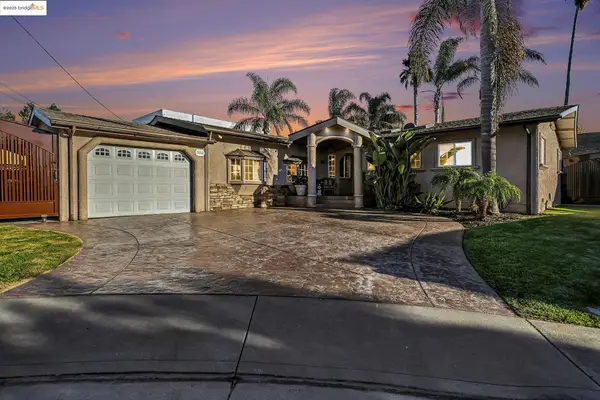 $2,300,000Active4 beds 3 baths2,128 sq. ft.
$2,300,000Active4 beds 3 baths2,128 sq. ft.3614 Kay Ct, FREMONT, CA 94538
MLS# 41119295Listed by: NEXTHOME TOWN & COUNTRY - New
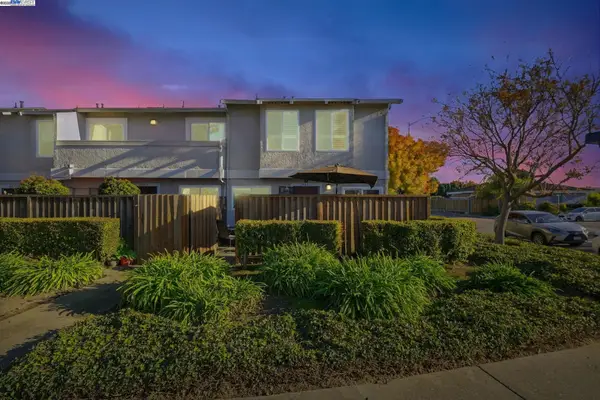 $869,950Active4 beds 2 baths1,332 sq. ft.
$869,950Active4 beds 2 baths1,332 sq. ft.4091 Lorenzo Ter, FREMONT, CA 94536
MLS# 41119412Listed by: RUBIO REALTY
