45349 Tom Blalock Street #101, Fremont, CA 94539
Local realty services provided by:Better Homes and Gardens Real Estate Royal & Associates
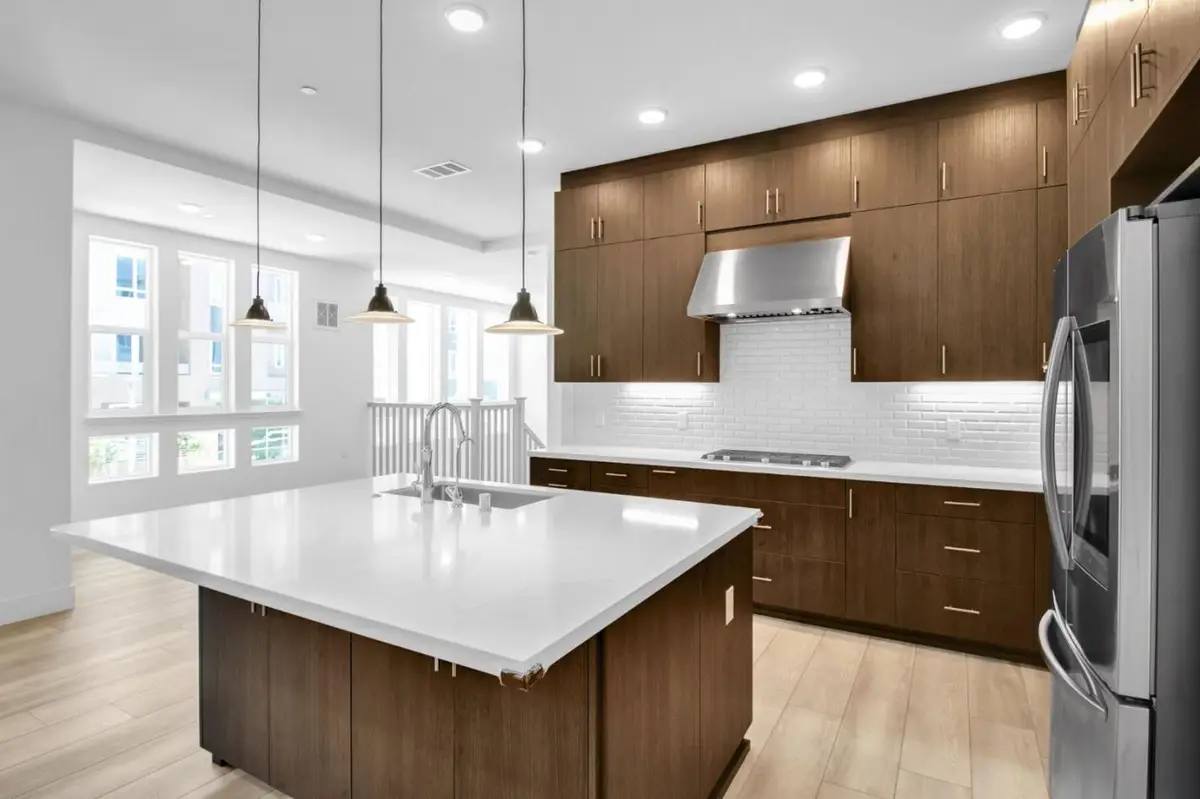
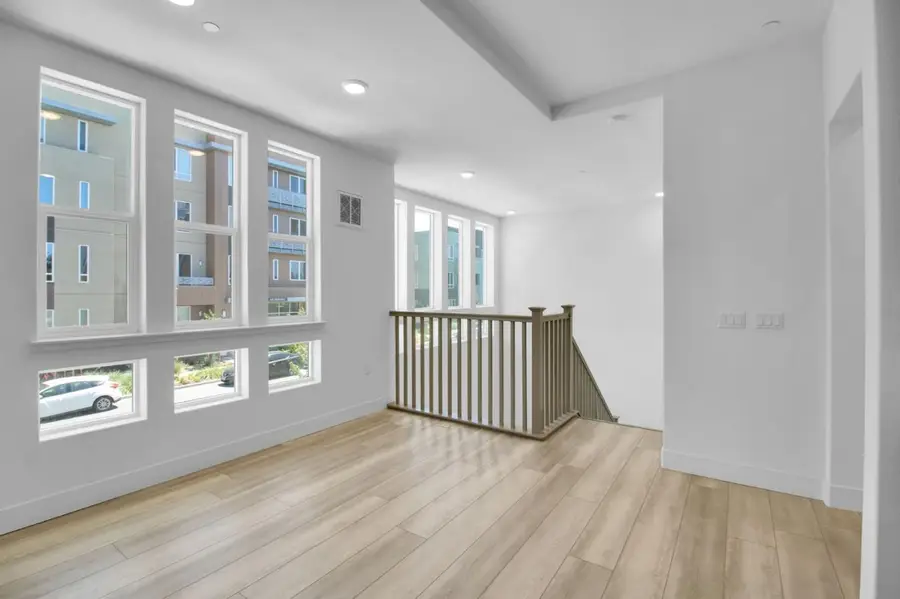
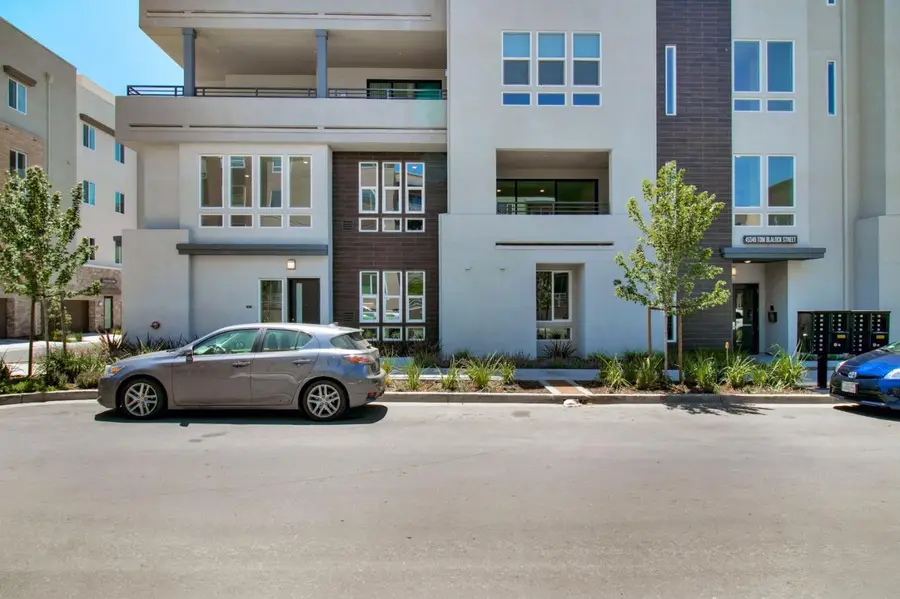
45349 Tom Blalock Street #101,Fremont, CA 94539
$1,670,000
- 4 Beds
- 4 Baths
- 2,453 sq. ft.
- Condominium
- Pending
Listed by:shiraz zack-kanga
Office:compass
MLS#:ML82009944
Source:CA_BRIDGEMLS
Price summary
- Price:$1,670,000
- Price per sq. ft.:$680.8
- Monthly HOA dues:$749
About this home
Welcome to one of the largest and most desirable R-3 floor plans at Metro Crossings, built in 2021. This bright corner unit offers an ideal layout with a full in-law suite/ADU on the main floor, complete with a private bedroom, bathroom, kitchenette, laundry, and separate entrance. Upstairs features a spacious 3 bed, 2.5 bath layout with high ceilings, recessed lighting, and abundant windows for natural light. The chefs kitchen boasts a large quartz island, gas stovetop, pantry, and modern finishes. The expansive primary suite includes a spa-like bath with soaking tub, walk-in shower, and large closet. Additional highlights include an elevator, laundry area at each level, EV-ready attached 2-car garage. Full home water softener system. Reverse osmosis water filtration system in kitchen. Luxury vinyl floors. Metro Crossings has resort-style amenities: private cabanas, BBQ areas, meeting area, and green areas. The large clubhouse is perfect for private event spaces, a fully equipped fitness center, and a huge swimming pool with Olympic lap lanes. Ideal location for work commute: near Warm Springs BART, and easy access to 680 and 880. This home redefines luxury and convenience. Move-in ready and a must-see!
Contact an agent
Home facts
- Year built:2021
- Listing Id #:ML82009944
- Added:70 day(s) ago
- Updated:August 15, 2025 at 07:37 AM
Rooms and interior
- Bedrooms:4
- Total bathrooms:4
- Full bathrooms:3
- Living area:2,453 sq. ft.
Heating and cooling
- Cooling:Central Air
- Heating:Forced Air
Structure and exterior
- Year built:2021
- Building area:2,453 sq. ft.
Finances and disclosures
- Price:$1,670,000
- Price per sq. ft.:$680.8
New listings near 45349 Tom Blalock Street #101
- New
 $1,998,000Active3 beds 2 baths1,080 sq. ft.
$1,998,000Active3 beds 2 baths1,080 sq. ft.43547 Ellsworth St, Fremont, CA 94539
MLS# 41108234Listed by: GOLDEN GATE SOTHEBY'S INT'L - New
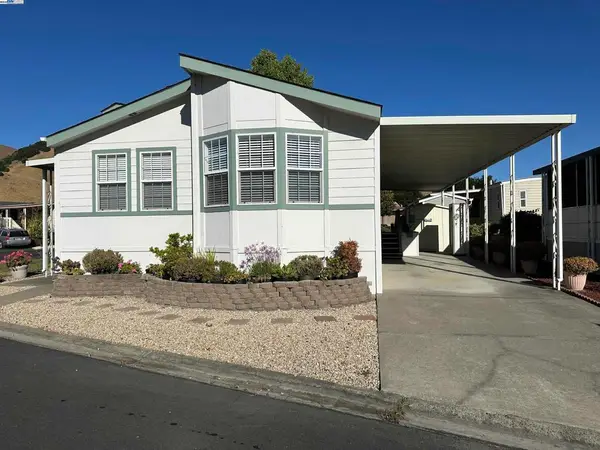 $324,800Active3 beds 2 baths
$324,800Active3 beds 2 baths711 Old Canyon Rd, Fremont, CA 94536
MLS# 41108236Listed by: REALTY EXPERTS - New
 $324,800Active3 beds 2 baths1,308 sq. ft.
$324,800Active3 beds 2 baths1,308 sq. ft.711 Old Canyon Rd #103, Fremont, CA 94536
MLS# 41108236Listed by: REALTY EXPERTS - New
 $1,549,000Active3 beds 2 baths1,450 sq. ft.
$1,549,000Active3 beds 2 baths1,450 sq. ft.3871 Dryden Rd, Fremont, CA 94555
MLS# 41108103Listed by: GOLDEN GATE SOTHEBY'S INT'L - New
 $485,000Active2 beds 1 baths750 sq. ft.
$485,000Active2 beds 1 baths750 sq. ft.3353 Foxtail Terrace, Fremont, CA 94536
MLS# ML82018152Listed by: SALA HOMES REALTY & DEVELOPMENT - New
 $1,160,000Active2 beds 3 baths1,326 sq. ft.
$1,160,000Active2 beds 3 baths1,326 sq. ft.3891 Vanguard Common #1004, Fremont, CA 94538
MLS# ML82018169Listed by: LEGACY REAL ESTATE & ASSOCIATES - New
 $1,500,000Active3 beds 2 baths1,250 sq. ft.
$1,500,000Active3 beds 2 baths1,250 sq. ft.37621 Glenmoor Dr, Fremont, CA 94536
MLS# 41108170Listed by: EXCEL REALTY - New
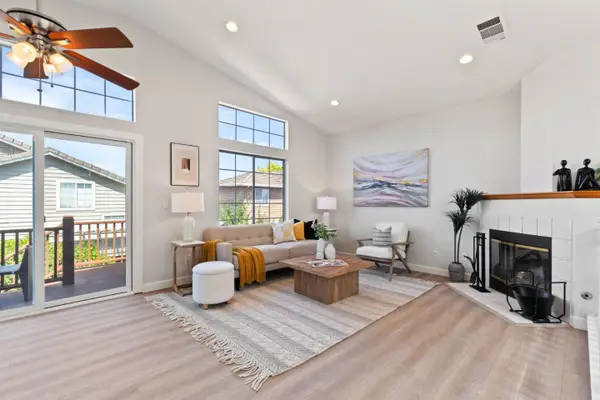 $1,599,900Active3 beds 3 baths1,422 sq. ft.
$1,599,900Active3 beds 3 baths1,422 sq. ft.5458 Andromeda Circle, Fremont, CA 94538
MLS# ML82018118Listed by: UPSWING REAL ESTATE - New
 $1,288,888Active4 beds 3 baths1,563 sq. ft.
$1,288,888Active4 beds 3 baths1,563 sq. ft.39672 Blacow Rd, Fremont, CA 94538
MLS# 41108154Listed by: INTERO REAL ESTATE SERVICES - New
 $1,780,000Active3 beds 2 baths1,198 sq. ft.
$1,780,000Active3 beds 2 baths1,198 sq. ft.42948 Applewood Street, Fremont, CA 94538
MLS# ML82012445Listed by: GAEA REALTY

