4564 Piper St, Fremont, CA 94538
Local realty services provided by:Better Homes and Gardens Real Estate Property Shoppe
4564 Piper St,Fremont, CA 94538
$1,460,000
- 3 Beds
- 2 Baths
- 1,143 sq. ft.
- Single family
- Active
Listed by: salil prasad
Office: keller williams realty
MLS#:41117995
Source:CRMLS
Price summary
- Price:$1,460,000
- Price per sq. ft.:$1,277.34
About this home
Beautifully remodeled and expanded with over 200k in upgrades, north-facing home, designed for years of worry-free living. The expansion adds a brand-new full bath and spacious walk-in closet in the primary suite, while the heart of the home features an open-plan kitchen and living room with new flooring, fresh paint, and recessed lighting—perfect for entertaining and everyday comfort. Bathrooms showcase rain showers with premium fixtures, and the kitchen offers an island, soft-close cabinetry, and modern finishes. Extensive upgrades completed in 2025 include: new roof, HVAC system with ductwork, copper plumbing, ABS drain line, tankless water heater, dryer vent line, doors, frames, and windows—providing peace of mind and freedom from maintenance hassles for years to come. Outdoors, enjoy very low-maintenance landscaping and extra-tall redwood fencing for enhanced privacy. This turnkey residence combines modern elegance with reliable upgrades, ready for you to move in and enjoy.
Contact an agent
Home facts
- Year built:1960
- Listing ID #:41117995
- Added:47 day(s) ago
- Updated:December 22, 2025 at 01:30 AM
Rooms and interior
- Bedrooms:3
- Total bathrooms:2
- Full bathrooms:2
- Living area:1,143 sq. ft.
Heating and cooling
- Cooling:Central Air
Structure and exterior
- Roof:Shingle
- Year built:1960
- Building area:1,143 sq. ft.
- Lot area:0.13 Acres
Utilities
- Sewer:Public Sewer
Finances and disclosures
- Price:$1,460,000
- Price per sq. ft.:$1,277.34
New listings near 4564 Piper St
- Open Fri, 4 to 7pmNew
 $1,888,888Active4 beds 3 baths1,746 sq. ft.
$1,888,888Active4 beds 3 baths1,746 sq. ft.4510 Lodovico Court, Fremont, CA 94555
MLS# 82026277Listed by: COLDWELL BANKER REALTY - New
 $1,250,000Active2 beds 3 baths1,407 sq. ft.
$1,250,000Active2 beds 3 baths1,407 sq. ft.3691 Thrush Ter, Fremont, CA 94555
MLS# 41120062Listed by: COMPASS - New
 $1,199,000Active3 beds 2 baths1,180 sq. ft.
$1,199,000Active3 beds 2 baths1,180 sq. ft.34311 Chester Ct, Fremont, CA 94555
MLS# 41120315Listed by: LEGACY REAL ESTATE & ASSOC. - New
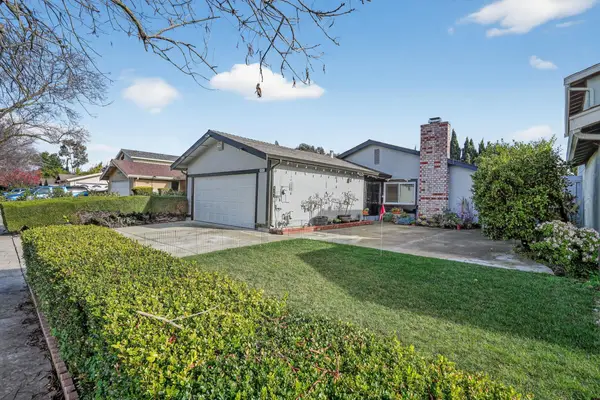 $1,190,000Active2 beds 2 baths1,180 sq. ft.
$1,190,000Active2 beds 2 baths1,180 sq. ft.4212 Gordon St, Fremont, CA 94555
MLS# 41120316Listed by: FLAT RATE REALTY - Open Sat, 1 to 4pmNew
 $790,000Active2 beds 3 baths1,102 sq. ft.
$790,000Active2 beds 3 baths1,102 sq. ft.34791 Dorado Common, FREMONT, CA 94555
MLS# 82030547Listed by: NEXX REALTY - New
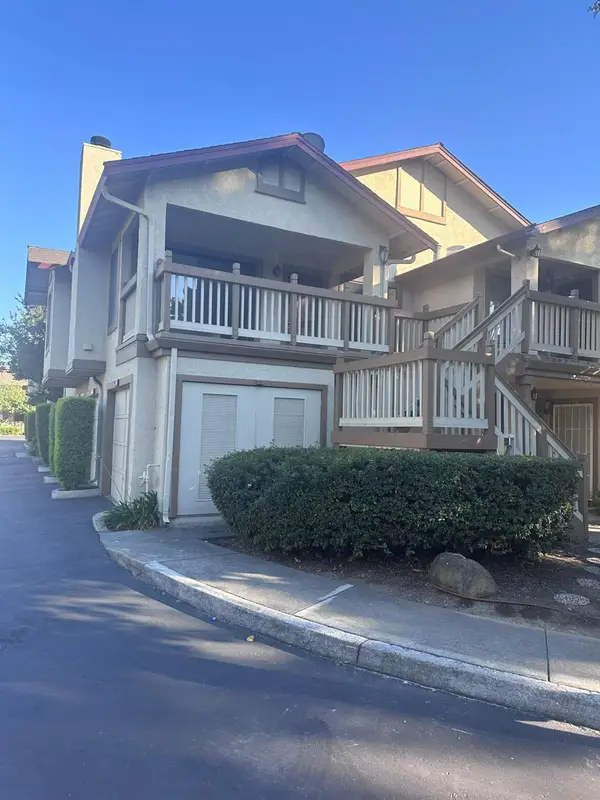 $575,000Active2 beds 2 baths840 sq. ft.
$575,000Active2 beds 2 baths840 sq. ft.952 Cherry Glen Terrace, Fremont, CA 94536
MLS# 226001764Listed by: REALTY NETWORK - New
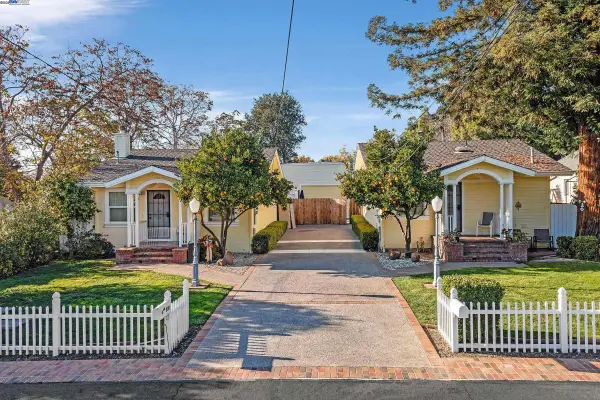 $2,725,000Active6 beds 3 baths3,590 sq. ft.
$2,725,000Active6 beds 3 baths3,590 sq. ft.339 I St, Fremont, CA 94536
MLS# 41119455Listed by: KELLER WILLIAMS TRI-VALLEY - Open Sat, 1 to 4pmNew
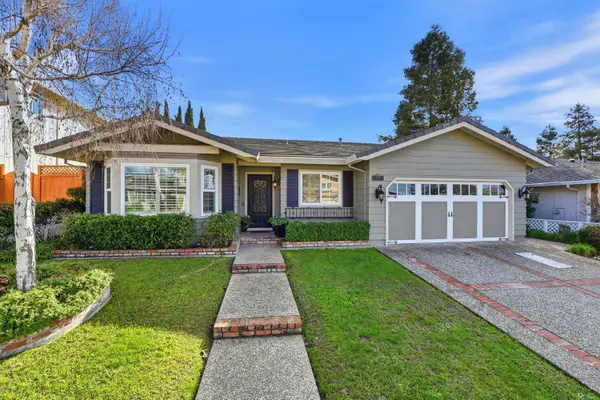 $2,198,000Active3 beds 2 baths2,145 sq. ft.
$2,198,000Active3 beds 2 baths2,145 sq. ft.504 Merlot Drive, Fremont, CA 94539
MLS# 226001593Listed by: KELLER WILLIAMS CENTRAL VALLEY - Open Sat, 2 to 4:30pmNew
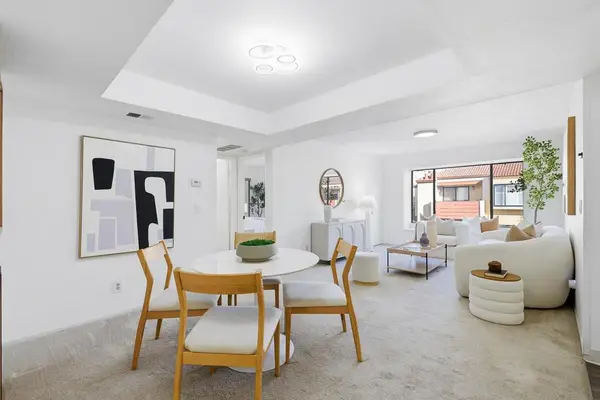 $680,000Active2 beds 2 baths985 sq. ft.
$680,000Active2 beds 2 baths985 sq. ft.3863 Milton Terrace, Fremont, CA 94555
MLS# ML82030464Listed by: KELLER WILLIAMS THRIVE - New
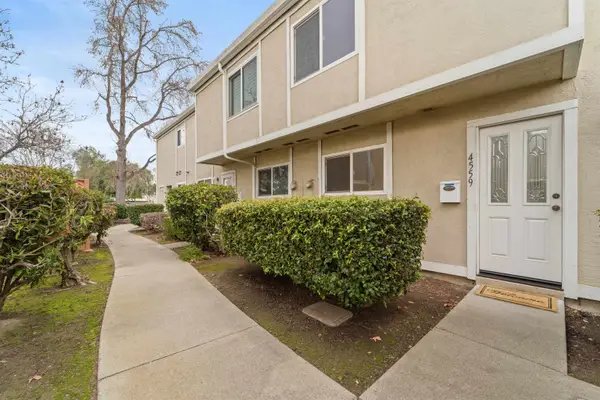 $849,000Active3 beds 2 baths1,242 sq. ft.
$849,000Active3 beds 2 baths1,242 sq. ft.4559 Deerfield Ter, Fremont, CA 94538
MLS# 41120170Listed by: ALLIANCE BAY REALTY
