46101 Klamath St, Fremont, CA 94539
Local realty services provided by:Better Homes and Gardens Real Estate Reliance Partners
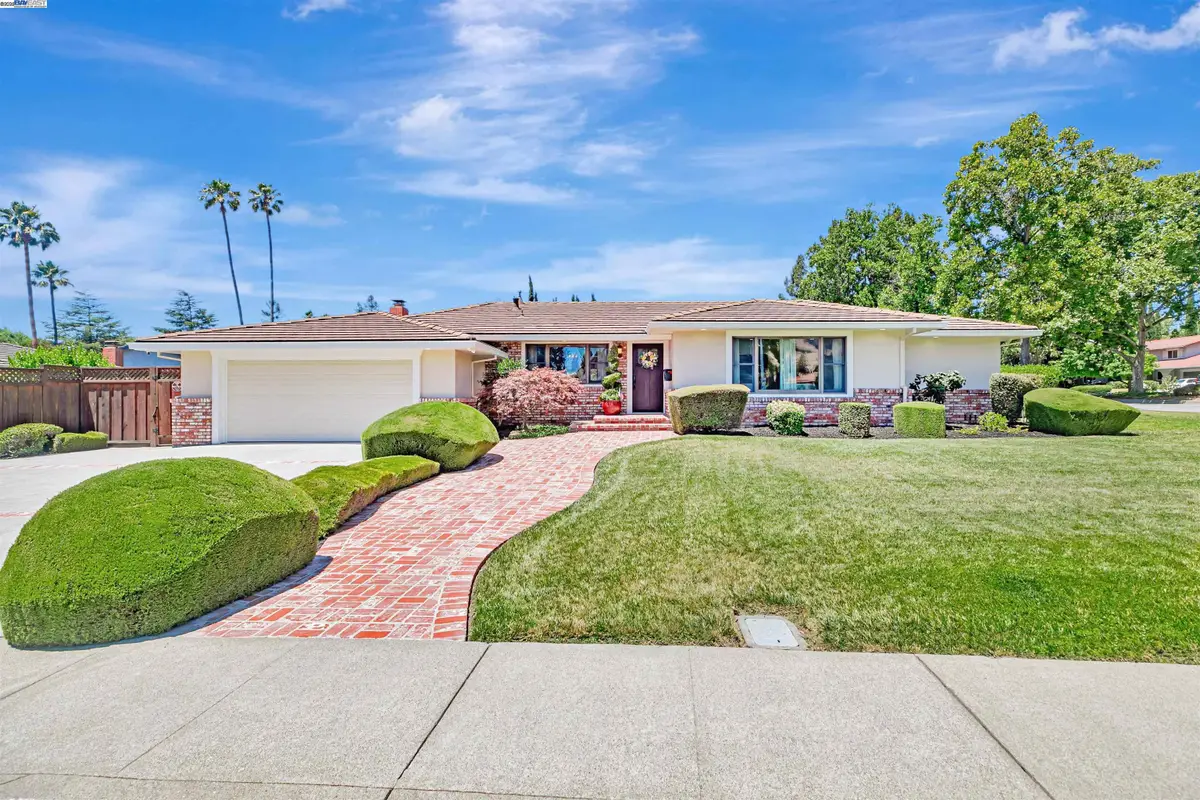
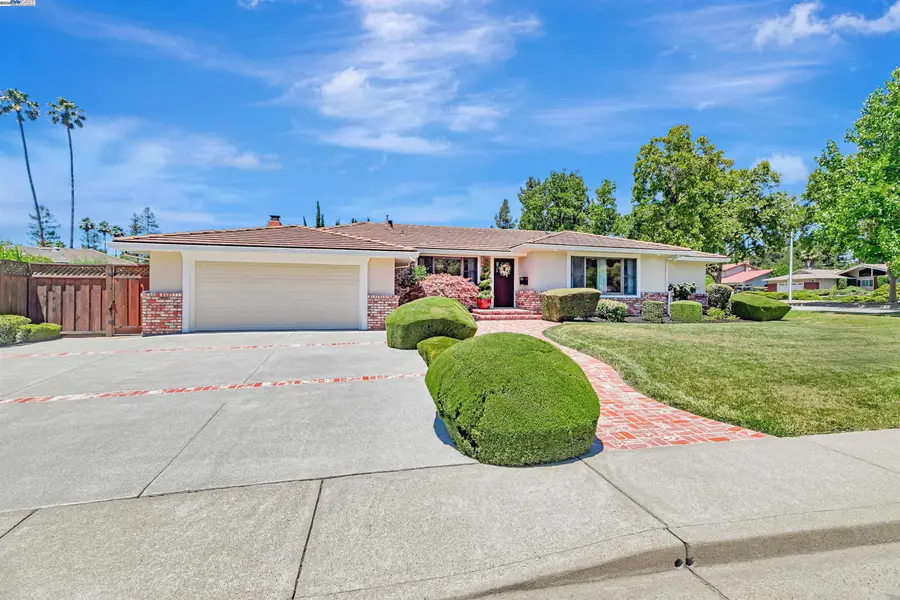
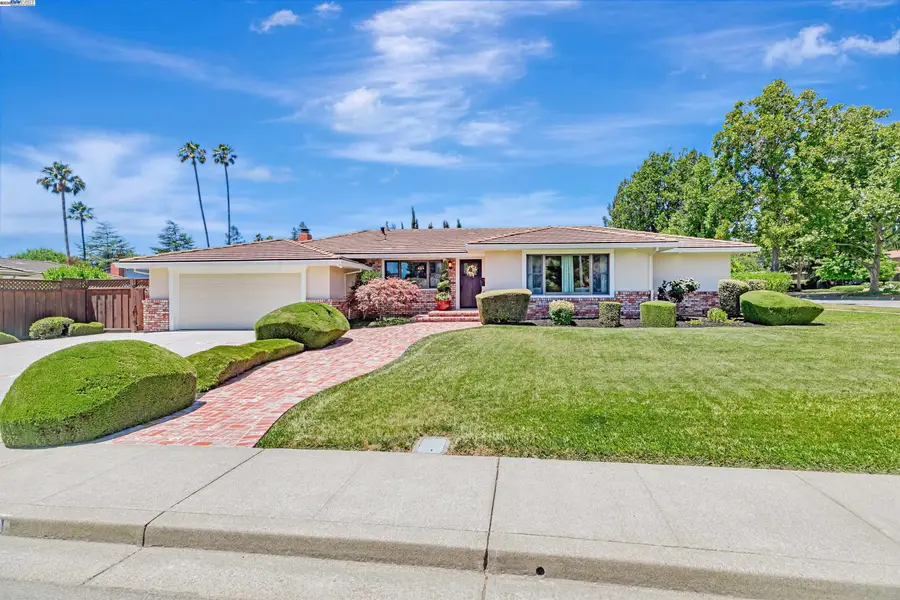
46101 Klamath St,Fremont, CA 94539
$2,488,000
- 3 Beds
- 3 Baths
- 2,260 sq. ft.
- Single family
- Pending
Listed by:lester belliveau
Office:coldwell banker realty
MLS#:41104406
Source:CAMAXMLS
Price summary
- Price:$2,488,000
- Price per sq. ft.:$1,100.88
About this home
Nestled in the highly desirable Weibel neighborhood, this gorgeous single-story home offers an ideal floor plan with stunning hill views and thoughtful updates throughout. The beautifully remodeled kitchen has a bay view window, granite counters, custom cabinets, recessed lighting, stainless steel appliances and tile flooring. Additional highlights include central AC, hardwood floors, a freshly painted interior & exterior, dual-pane windows, EV Charger, garage with durable epoxy flooring and finished storage cabinets. The spacious primary suite has a walk-in closet and a completely redone bathroom with an enlarged shower, dual sinks and heated floors. The hall bath includes a convenient tub-shower combo. Situated on a generous 11,440 sq ft corner lot, the backyard is perfect for entertaining with its large pool, fruit trees, and finished gazebo featuring a full outdoor kitchen with BBQ, vent hood, gas burners, sink and refrigerator. This prime location offers easy access to top-rated schools, Rancho Higuera Historical Park, and Mission Peak Trailhead making it simple to embrace an active outdoor lifestyle. It’s also a commuter’s dream located near the 680, 880, and 237 freeways, BART, and Dumbarton Bridge. Combining modern upgrades with timeless charm, this home truly has it all.
Contact an agent
Home facts
- Year built:1972
- Listing Id #:41104406
- Added:35 day(s) ago
- Updated:August 15, 2025 at 07:13 AM
Rooms and interior
- Bedrooms:3
- Total bathrooms:3
- Full bathrooms:3
- Living area:2,260 sq. ft.
Heating and cooling
- Cooling:Central Air
- Heating:Forced Air
Structure and exterior
- Roof:Tile
- Year built:1972
- Building area:2,260 sq. ft.
- Lot area:0.26 Acres
Utilities
- Water:Public
Finances and disclosures
- Price:$2,488,000
- Price per sq. ft.:$1,100.88
New listings near 46101 Klamath St
- New
 $1,998,000Active3 beds 2 baths1,080 sq. ft.
$1,998,000Active3 beds 2 baths1,080 sq. ft.43547 Ellsworth St, Fremont, CA 94539
MLS# 41108234Listed by: GOLDEN GATE SOTHEBY'S INT'L - New
 $324,800Active3 beds 2 baths1,308 sq. ft.
$324,800Active3 beds 2 baths1,308 sq. ft.711 Old Canyon Rd #103, Fremont, CA 94536
MLS# 41108236Listed by: REALTY EXPERTS - New
 $324,800Active3 beds 2 baths1,308 sq. ft.
$324,800Active3 beds 2 baths1,308 sq. ft.711 Old Canyon Rd #103, Fremont, CA 94536
MLS# 41108236Listed by: REALTY EXPERTS - New
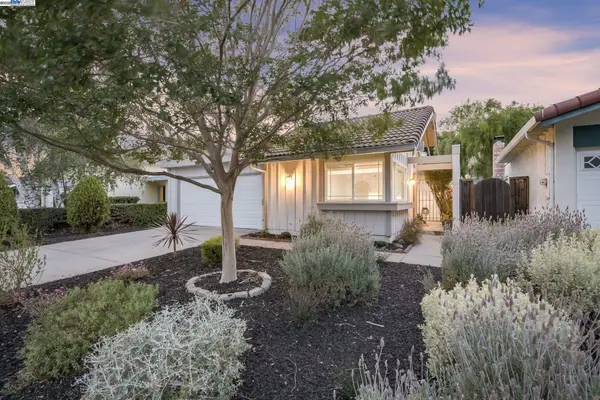 $1,549,000Active3 beds 2 baths1,450 sq. ft.
$1,549,000Active3 beds 2 baths1,450 sq. ft.3871 Dryden Rd, Fremont, CA 94555
MLS# 41108103Listed by: GOLDEN GATE SOTHEBY'S INT'L - New
 $1,160,000Active2 beds 3 baths1,326 sq. ft.
$1,160,000Active2 beds 3 baths1,326 sq. ft.3891 Vanguard Common #1004, Fremont, CA 94538
MLS# ML82018169Listed by: LEGACY REAL ESTATE & ASSOCIATES - New
 $485,000Active2 beds 1 baths750 sq. ft.
$485,000Active2 beds 1 baths750 sq. ft.3353 Foxtail Terrace, Fremont, CA 94536
MLS# ML82018152Listed by: SALA HOMES REALTY & DEVELOPMENT - New
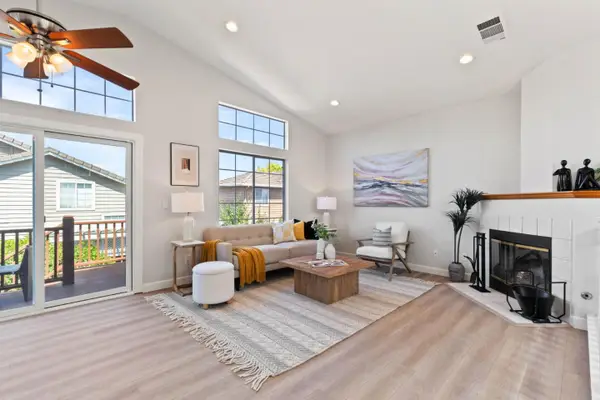 $1,599,900Active3 beds 3 baths1,422 sq. ft.
$1,599,900Active3 beds 3 baths1,422 sq. ft.5458 Andromeda Circle, Fremont, CA 94538
MLS# ML82018118Listed by: UPSWING REAL ESTATE - Open Sat, 1 to 4pmNew
 $1,500,000Active3 beds 2 baths1,250 sq. ft.
$1,500,000Active3 beds 2 baths1,250 sq. ft.37621 Glenmoor Dr, FREMONT, CA 94536
MLS# 41108170Listed by: EXCEL REALTY - New
 $1,288,888Active4 beds 3 baths1,563 sq. ft.
$1,288,888Active4 beds 3 baths1,563 sq. ft.39672 Blacow Rd, Fremont, CA 94538
MLS# 41108154Listed by: INTERO REAL ESTATE SERVICES - New
 $1,780,000Active3 beds 2 baths1,198 sq. ft.
$1,780,000Active3 beds 2 baths1,198 sq. ft.42948 Applewood Street, Fremont, CA 94538
MLS# ML82012445Listed by: GAEA REALTY

