46774 Winema Common, Fremont, CA 94539
Local realty services provided by:Better Homes and Gardens Real Estate Royal & Associates
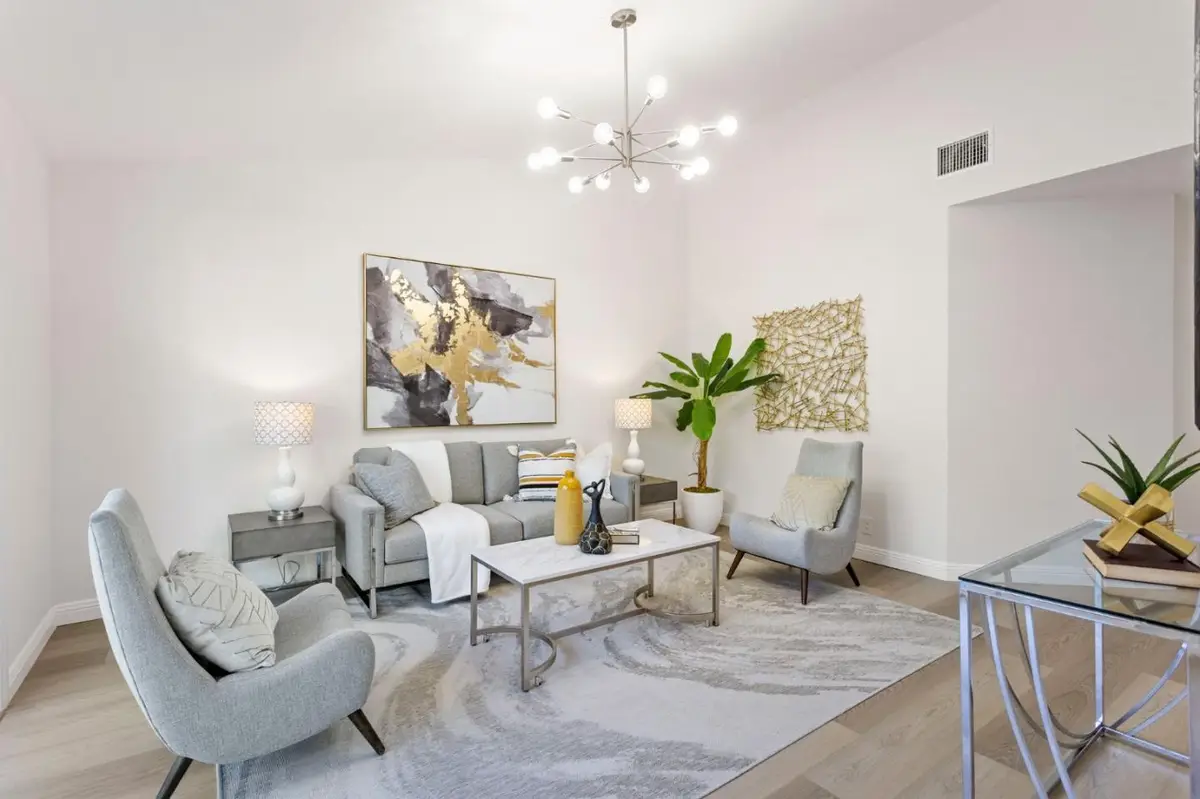


46774 Winema Common,Fremont, CA 94539
$598,888
- 2 Beds
- 2 Baths
- 897 sq. ft.
- Condominium
- Pending
Listed by:jung-yuan lin
Office:realty one group infinity
MLS#:ML82003062
Source:CAMAXMLS
Price summary
- Price:$598,888
- Price per sq. ft.:$667.66
- Monthly HOA dues:$560
About this home
Welcome to 46774 Winema Cmn, a beautifully maintained and upgraded 2 bedrooms, 2 baths top floor and corner end unit condo located in the heart of Fremont. This charming unit offers a bright and open floor plan with a spacious and high ceiling living room, a cozy dining area, and a private balcony with the garden view, perfect for relaxing or entertaining. Recently remodeled throughout, the home features brand new Milgard dual-pane windows, an upscale Milgard patio door, durable waterproof SPC flooring, and stylish lighting, adding modern comfort and style to every room. The kitchen is well-equipped with updated appliances, granite countertops, and modern cabinets. Both baths are well sized with new dual flash slow flow toilets, shower systems, faucets and tiles installed freshly. The primary suite featuring an en-suite bath and a large closet with new closet doors. The second bedroom is ideal for guests, a home office, or a growing family. Additional highlights include in-unit laundry, central heating, and dedicated carport parking. The community offers a secured, peaceful, well-kept environment with easy access to shopping, dining, BART, and top-rated schools. Don't miss the opportunity to own this stylish and convenient condo in one of Fremont most desirable neighborhoods!
Contact an agent
Home facts
- Year built:1985
- Listing Id #:ML82003062
- Added:119 day(s) ago
- Updated:August 15, 2025 at 10:12 AM
Rooms and interior
- Bedrooms:2
- Total bathrooms:2
- Full bathrooms:2
- Living area:897 sq. ft.
Heating and cooling
- Heating:Forced Air
Structure and exterior
- Year built:1985
- Building area:897 sq. ft.
Utilities
- Water:Public
Finances and disclosures
- Price:$598,888
- Price per sq. ft.:$667.66
New listings near 46774 Winema Common
- New
 $324,800Active3 beds 2 baths1,308 sq. ft.
$324,800Active3 beds 2 baths1,308 sq. ft.711 Old Canyon Rd #103, Fremont, CA 94536
MLS# 41108236Listed by: REALTY EXPERTS - New
 $324,800Active3 beds 2 baths1,308 sq. ft.
$324,800Active3 beds 2 baths1,308 sq. ft.711 Old Canyon Rd #103, Fremont, CA 94536
MLS# 41108236Listed by: REALTY EXPERTS - New
 $1,160,000Active2 beds 3 baths1,326 sq. ft.
$1,160,000Active2 beds 3 baths1,326 sq. ft.3891 Vanguard Common #1004, FREMONT, CA 94538
MLS# 82018169Listed by: LEGACY REAL ESTATE & ASSOCIATES - Open Sat, 1 to 5pmNew
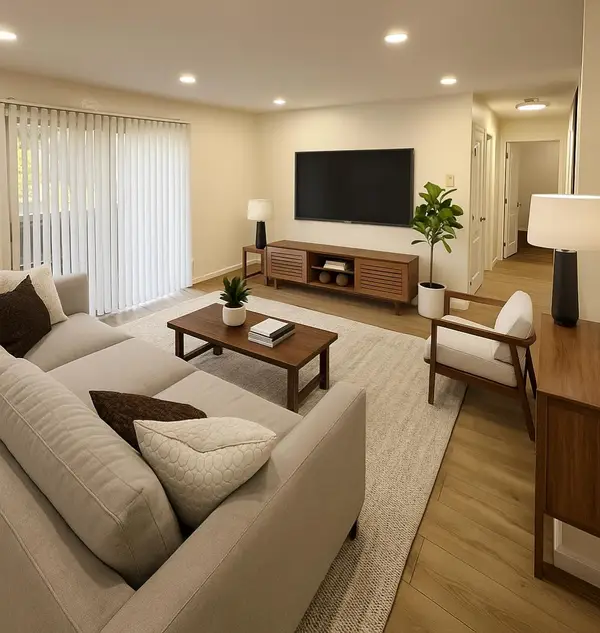 $485,000Active2 beds 1 baths750 sq. ft.
$485,000Active2 beds 1 baths750 sq. ft.3353 Foxtail Terrace, FREMONT, CA 94536
MLS# 82018152Listed by: SALA HOMES REALTY & DEVELOPMENT - Open Sat, 1 to 4pmNew
 $1,500,000Active3 beds 2 baths1,250 sq. ft.
$1,500,000Active3 beds 2 baths1,250 sq. ft.37621 Glenmoor Dr, FREMONT, CA 94536
MLS# 41108170Listed by: EXCEL REALTY - Open Sat, 12 to 4pmNew
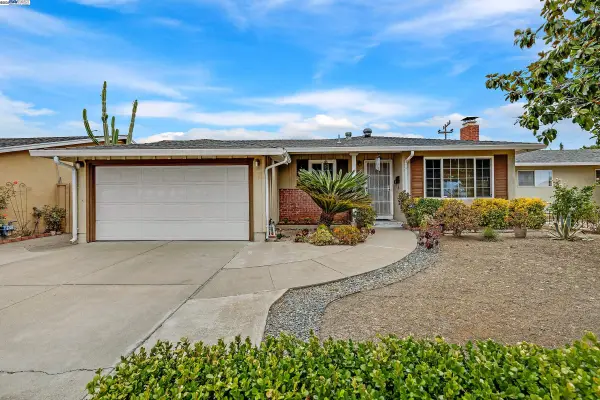 $1,288,888Active4 beds 3 baths1,563 sq. ft.
$1,288,888Active4 beds 3 baths1,563 sq. ft.39672 Blacow Rd, FREMONT, CA 94538
MLS# 41108154Listed by: INTERO REAL ESTATE SERVICES - Open Sat, 1 to 4pmNew
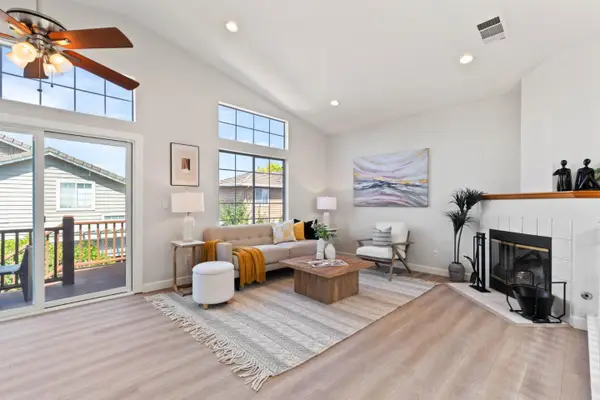 $1,599,900Active3 beds 3 baths1,422 sq. ft.
$1,599,900Active3 beds 3 baths1,422 sq. ft.5458 Andromeda Circle, FREMONT, CA 94538
MLS# 82018118Listed by: UPSWING REAL ESTATE - Open Sat, 1 to 4pmNew
 $1,499,999Active4 beds 2 baths1,579 sq. ft.
$1,499,999Active4 beds 2 baths1,579 sq. ft.5149 Roycroft Way, FREMONT, CA 94538
MLS# 41108125Listed by: EXCEL REALTY - Open Sat, 1:30 to 4:30pmNew
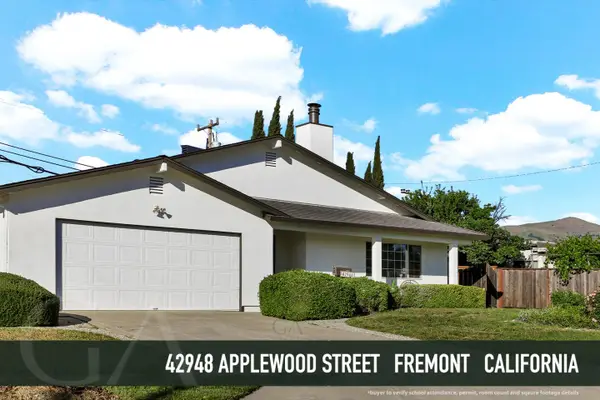 $1,780,000Active3 beds 2 baths1,198 sq. ft.
$1,780,000Active3 beds 2 baths1,198 sq. ft.42948 Applewood Street, Fremont, CA 94538
MLS# 82012445Listed by: GAEA REALTY - Open Sat, 1 to 4pmNew
 $1,250,000Active3 beds 2 baths1,504 sq. ft.
$1,250,000Active3 beds 2 baths1,504 sq. ft.45188 Ambition St #402, FREMONT, CA 94538
MLS# 41108104Listed by: REDFIN
