46880 Fernald Cmn, Fremont, CA 94539
Local realty services provided by:Better Homes and Gardens Real Estate Royal & Associates
Listed by:thomas cree
Office:legacy real estate & assoc.
MLS#:41107455
Source:CA_BRIDGEMLS
Sorry, we are unable to map this address
Price summary
- Price:$560,000
- Monthly HOA dues:$500
About this home
Welcome to Warm Springs! This wonderful home has its own private stairway leading to this upper end unit, complete with a beautiful view of the East Foothills and Mission Peak! Fresh and clean and ready to move in...this beautiful condo has a cozy living room with a wood-burning fireplace, in-unit full size laundry including washer and dryer, two spacious bedrooms, and a separate vanity area for the primary suite! The kitchen is ready for a new cook and includes: new quartz countertops, freshly painted cabinets, new dishwasher, new sink and more...other recent improvements include: new laminate flooring throughout, new bathroom shower/tub enclosure and new interior paint! Relax on your balcony and enjoy the views with coffee in the morning, or maybe a cold beverage in the evening! Two covered parking spaces located just in front of the unit. Parking space is #24. Distinguished Warm Springs & Irvington school attendance areas. Close to Highways 680/880, 237 and Warm Springs BART! Open house this Sat & Sun August 9th & 10th 1-4 pm
Contact an agent
Home facts
- Year built:1978
- Listing ID #:41107455
- Added:57 day(s) ago
- Updated:October 04, 2025 at 06:28 AM
Rooms and interior
- Bedrooms:2
- Total bathrooms:1
- Full bathrooms:1
Heating and cooling
- Cooling:Ceiling Fan(s)
- Heating:Baseboard, Electric
Structure and exterior
- Roof:Shingle
- Year built:1978
Finances and disclosures
- Price:$560,000
New listings near 46880 Fernald Cmn
- New
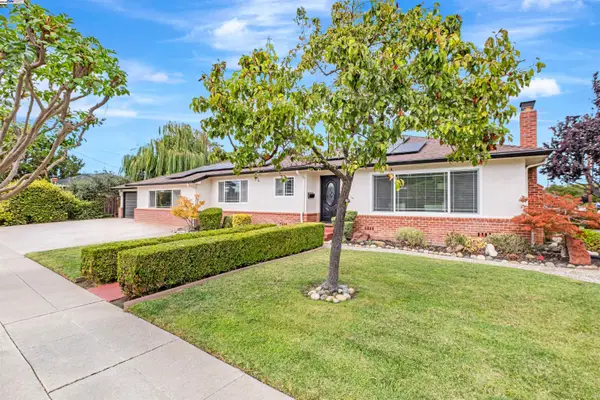 $1,898,800Active4 beds 3 baths2,287 sq. ft.
$1,898,800Active4 beds 3 baths2,287 sq. ft.37880 Farwell Dr, Fremont, CA 94536
MLS# 41113762Listed by: COLDWELL BANKER REALTY - New
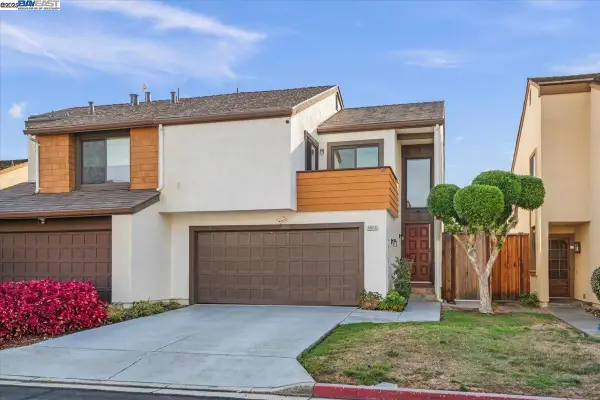 $1,199,999Active3 beds 3 baths1,580 sq. ft.
$1,199,999Active3 beds 3 baths1,580 sq. ft.34917 Sea Cliff Ter, Fremont, CA 94555
MLS# 41113723Listed by: EVERHOME - New
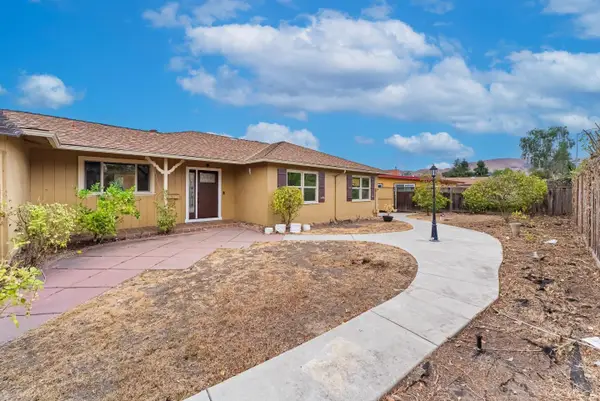 $2,090,000Active4 beds 2 baths1,906 sq. ft.
$2,090,000Active4 beds 2 baths1,906 sq. ft.2785 Washington Boulevard, Fremont, CA 94539
MLS# ML82023790Listed by: MAXREAL - New
 $2,250,000Active4 beds 3 baths2,140 sq. ft.
$2,250,000Active4 beds 3 baths2,140 sq. ft.725 Little Foot Dr, Fremont, CA 94539
MLS# 41113698Listed by: REALTY EXPERTS - New
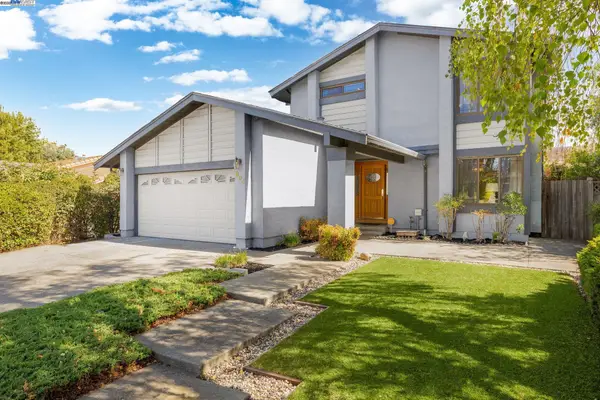 $2,375,000Active4 beds 3 baths2,093 sq. ft.
$2,375,000Active4 beds 3 baths2,093 sq. ft.905 Glenhill Dr, Fremont, CA 94539
MLS# 41113689Listed by: BUYERS FIRST REAL ESTATE CO - New
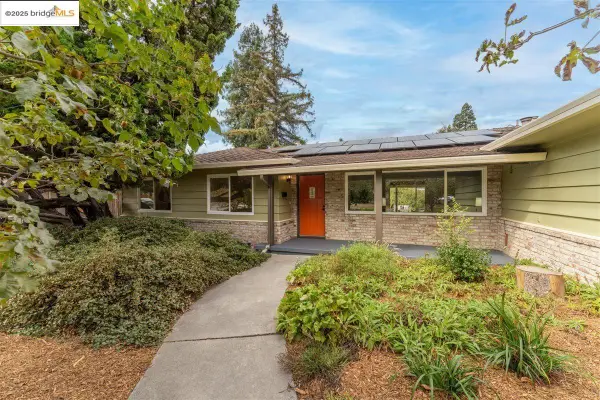 $2,758,000Active4 beds 3 baths2,328 sq. ft.
$2,758,000Active4 beds 3 baths2,328 sq. ft.1123 Farragut Dr, Fremont, CA 94539
MLS# 41113675Listed by: DISTRICT HOMES - Open Sun, 2 to 4:30pmNew
 $2,758,000Active4 beds 3 baths2,328 sq. ft.
$2,758,000Active4 beds 3 baths2,328 sq. ft.1123 Farragut Dr, Fremont, CA 94539
MLS# 41113675Listed by: DISTRICT HOMES - New
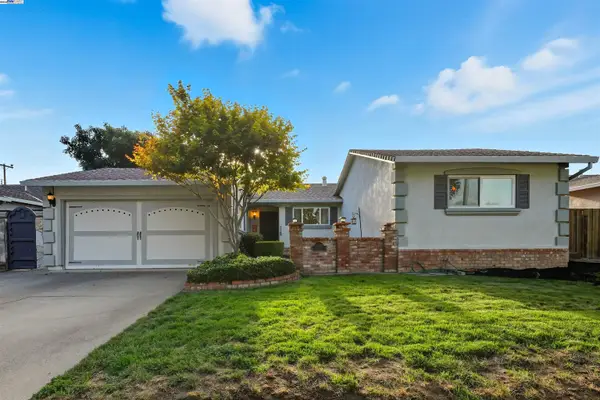 Listed by BHGRE$1,597,000Active4 beds 2 baths1,860 sq. ft.
Listed by BHGRE$1,597,000Active4 beds 2 baths1,860 sq. ft.37637 Canterbury St, Fremont, CA 94536
MLS# 41113630Listed by: BHG RELIANCE PARTNERS - New
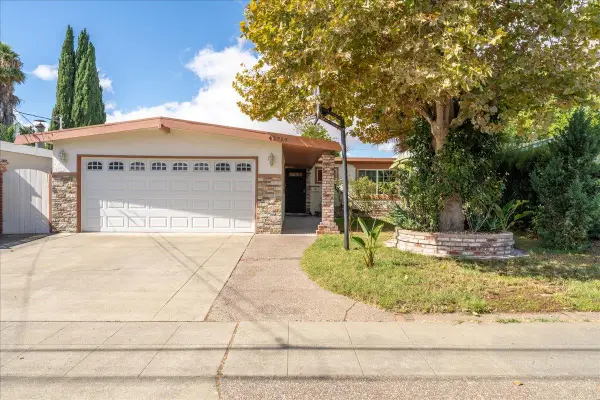 $1,425,000Active3 beds 1 baths1,000 sq. ft.
$1,425,000Active3 beds 1 baths1,000 sq. ft.42759 Newport Drive, Fremont, CA 94538
MLS# 225123878Listed by: EXP REALTY OF CALIFORNIA INC. - New
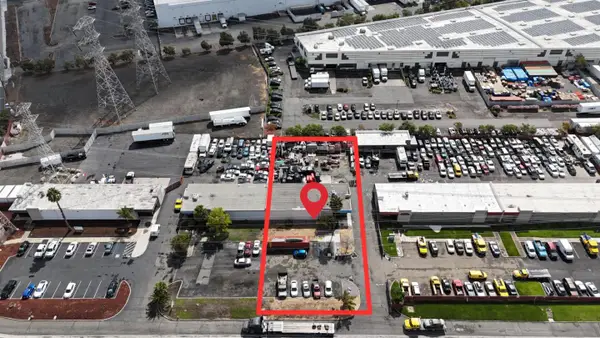 $2,500,000Active0.6 Acres
$2,500,000Active0.6 Acres5560 Boscell Common, Fremont, CA 94538
MLS# ML82023669Listed by: DOORLIGHT INC
