4714 Serra Ave, Fremont, CA 94538
Local realty services provided by:Better Homes and Gardens Real Estate Reliance Partners
4714 Serra Ave,Fremont, CA 94538
$1,888,000
- 4 Beds
- 2 Baths
- 2,060 sq. ft.
- Single family
- Active
Listed by: joe schembri, joe suryan
Office: coldwell banker realty
MLS#:41113127
Source:CAMAXMLS
Price summary
- Price:$1,888,000
- Price per sq. ft.:$916.5
About this home
Welcome to this stunning 4 bedrooms 2 full bathrooms home located in the desirable Sundale neighborhood of Fremont. Thoughtfully designed with comfort and modern living in mind, this home boasts a spacious open floor plan, perfect for everyday living and entertaining. The formal living room boasts vaulted ceiling. The separate family room with a sliding glass door and a custom skylight is open to the elegant dining area with a charming fireplace. The remodeled chef’s kitchen features ample cabinet space, an oversized island, quartz countertops, and stainless-steel appliances including KitchenAid commercial gas cooktop, wine refrigerator, refrigerator, dishwasher, and double oven. Relax in the remodeled primary suite with vaulted ceiling, an accent wall, and a sliding glass door to the backyard patio. Spectacular en-suite bathroom with free-standing tub, large shower with clear glass enclosure, and dual vanity with designer mirror & light. Hall bathrooms is also tastefully updated. Additional features include recessed lighting throughout, elegant crown molding, 6-panel interior doors, and laminate flooring. Low maintenance backyard with large patio for outdoor entertaining. convenient access to top-rated schools, parks, shopping, and commuter routes.
Contact an agent
Home facts
- Year built:1977
- Listing ID #:41113127
- Added:95 day(s) ago
- Updated:January 09, 2026 at 02:35 PM
Rooms and interior
- Bedrooms:4
- Total bathrooms:2
- Full bathrooms:2
- Living area:2,060 sq. ft.
Heating and cooling
- Cooling:Central Air
- Heating:Forced Air, Natural Gas
Structure and exterior
- Roof:Composition Shingles
- Year built:1977
- Building area:2,060 sq. ft.
- Lot area:0.13 Acres
Utilities
- Water:Public
Finances and disclosures
- Price:$1,888,000
- Price per sq. ft.:$916.5
New listings near 4714 Serra Ave
 $585,000Pending2 beds 2 baths1,125 sq. ft.
$585,000Pending2 beds 2 baths1,125 sq. ft.3402 Pinewood Ter #111, Fremont, CA 94536
MLS# 41119580Listed by: VALLEYVENTURES REALTY INC- New
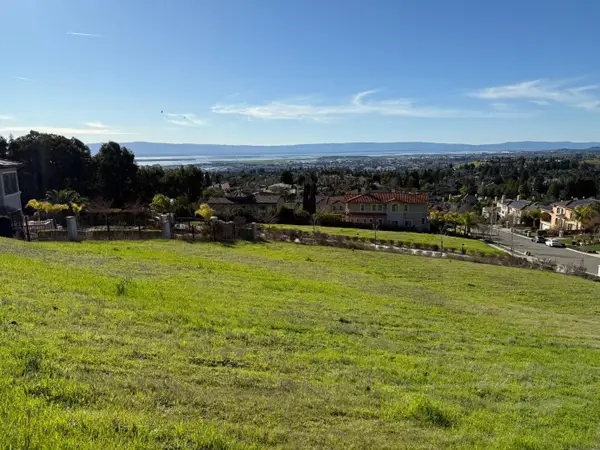 $3,940,000Active1.35 Acres
$3,940,000Active1.35 Acres44533 Vista Grande Ct, FREMONT, CA 94539
MLS# 82030706Listed by: CENTURY 21 MASTERS - Open Thu, 10am to 1pmNew
 $1,390,000Active3 beds 4 baths1,829 sq. ft.
$1,390,000Active3 beds 4 baths1,829 sq. ft.2863 Finca Ter, Fremont, CA 94539
MLS# 41119958Listed by: EMINENT VALLEY REAL ESTATE - Open Sat, 1 to 4pmNew
 $1,698,888Active3 beds 2 baths1,579 sq. ft.
$1,698,888Active3 beds 2 baths1,579 sq. ft.35456 Morley Place, Fremont, CA 94536
MLS# ML82030551Listed by: EXP REALTY OF CALIFORNIA INC - New
 $238,000Active3 beds 2 baths1,023 sq. ft.
$238,000Active3 beds 2 baths1,023 sq. ft.266 Winnipeg Ter, Fremont, CA 94538
MLS# ML82030444Listed by: SH HOMES - New
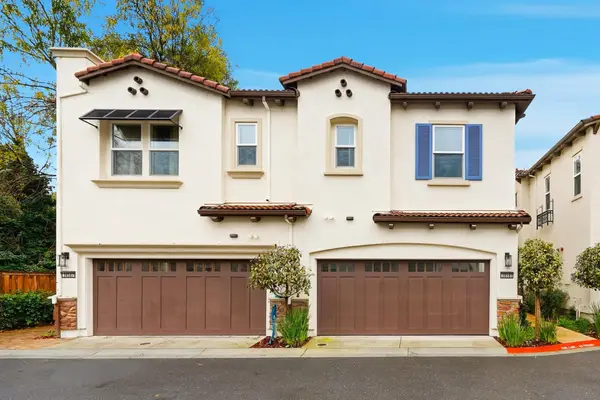 $1,499,000Active3 beds 3 baths1,448 sq. ft.
$1,499,000Active3 beds 3 baths1,448 sq. ft.38581 Aventura, Fremont, CA 94536
MLS# 41120428Listed by: COMPASS - New
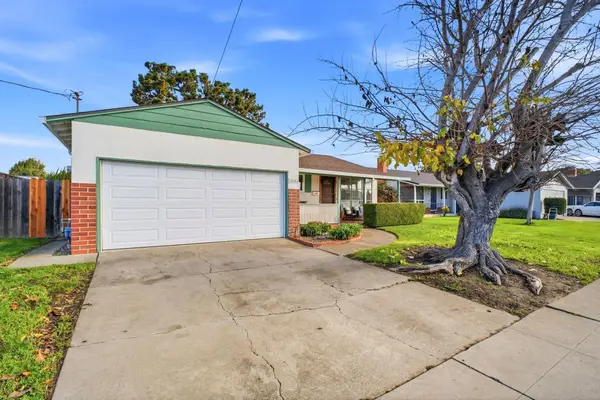 $1,199,999Active3 beds 2 baths1,150 sq. ft.
$1,199,999Active3 beds 2 baths1,150 sq. ft.36164 Cabrillo Dr, Fremont, CA 94536
MLS# 41120420Listed by: KW ADVISORS - New
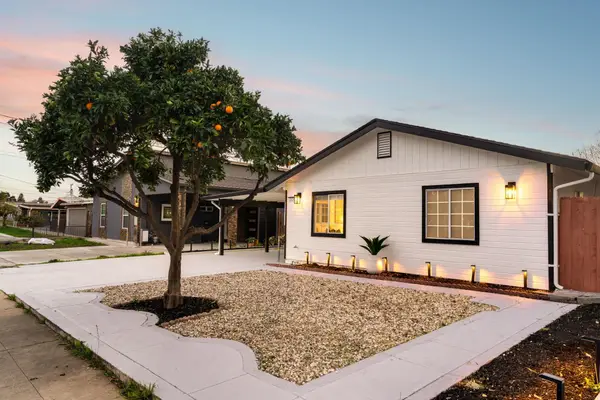 $1,499,850Active4 beds 3 baths1,769 sq. ft.
$1,499,850Active4 beds 3 baths1,769 sq. ft.40431 Blanchard St, Fremont, CA 94538
MLS# 41119520Listed by: MAGNI REALTY, INC - New
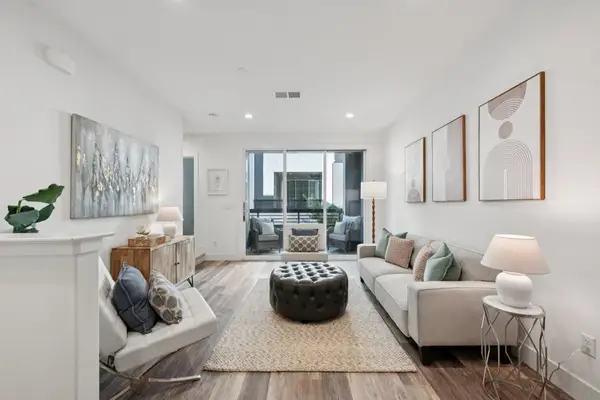 $999,888Active2 beds 3 baths1,307 sq. ft.
$999,888Active2 beds 3 baths1,307 sq. ft.3479 Client Cmn, Fremont, CA 94538
MLS# 41120395Listed by: CERDA-ZEIN REAL ESTATE - New
 $1,888,888Active4 beds 3 baths1,746 sq. ft.
$1,888,888Active4 beds 3 baths1,746 sq. ft.4510 Lodovico Court, Fremont, CA 94555
MLS# ML82026277Listed by: COLDWELL BANKER REALTY
