4834 Garnet Cmn, Fremont, CA 94555
Local realty services provided by:Better Homes and Gardens Real Estate Reliance Partners
Listed by:mohua dey
Office:coldwell banker realty
MLS#:41110750
Source:CAMAXMLS
Price summary
- Price:$1,649,999
- Price per sq. ft.:$1,003.65
- Monthly HOA dues:$90
About this home
A stunning blend of modern design, functionality, and location—this Ardenwood beauty is a rare find! It is a 3+1 loft, 2.5-bath, two-story single-family home, offers an exceptional floor plan that perfectly blends functionality with comfort.This gem is nestled in the heart of Fremont's prestigious Ardenwood neighborhood, served by FOREST PARK ELEM. Recently renovated to match a modern living style, the spacious open layout features a bright vaulted ceiling formal living room with a fireplace, a gourmet kitchen opens to the family room, and a cozy dining space—ideal for both everyday living and entertaining. Upstairs, a generous loft adds flexible space that can easily be converted into the 4th bed, office, or playroom for the kids. The vaulted ceiling primary suite with an en-suite vanity, shower stall, and dual closet. The backyard is perfect for relaxing and hosting gatherings. Beautiful mature fruit trees- Guava, Apple, Persimmon & Fig. Dual pane doors & windows throughout. New interior paint. Ample guest parking just across from the property.The location provides a quick commute to major employers Facebook/Google via I-84, I-880. Just minutes from Ardenwood historic park, shopping centers. This one-of-a-kind home checks every box—schedule a tour today.
Contact an agent
Home facts
- Year built:1988
- Listing ID #:41110750
- Added:67 day(s) ago
- Updated:September 25, 2025 at 12:13 AM
Rooms and interior
- Bedrooms:4
- Total bathrooms:3
- Full bathrooms:2
- Living area:1,644 sq. ft.
Heating and cooling
- Cooling:No Air Conditioning
- Heating:Forced Air
Structure and exterior
- Roof:Composition Shingles
- Year built:1988
- Building area:1,644 sq. ft.
- Lot area:0.08 Acres
Finances and disclosures
- Price:$1,649,999
- Price per sq. ft.:$1,003.65
New listings near 4834 Garnet Cmn
- New
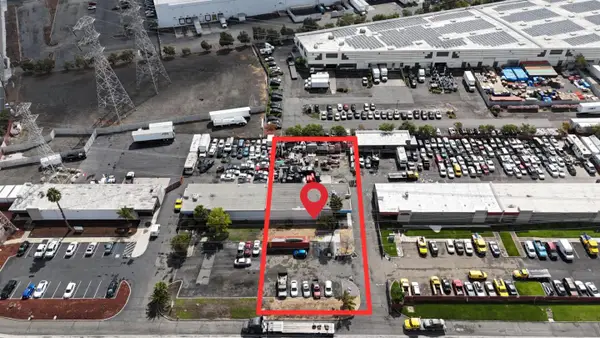 $2,500,000Active0.6 Acres
$2,500,000Active0.6 Acres5560 Boscell Common, FREMONT, CA 94538
MLS# 82023669Listed by: DOORLIGHT INC - New
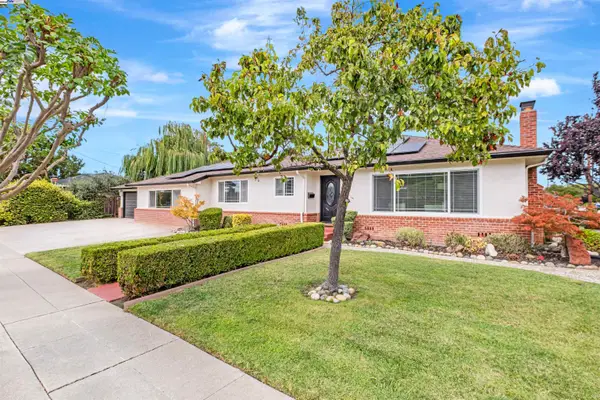 $1,898,800Active4 beds 3 baths2,287 sq. ft.
$1,898,800Active4 beds 3 baths2,287 sq. ft.37880 Farwell Dr, Fremont, CA 94536
MLS# 41113762Listed by: COLDWELL BANKER REALTY - New
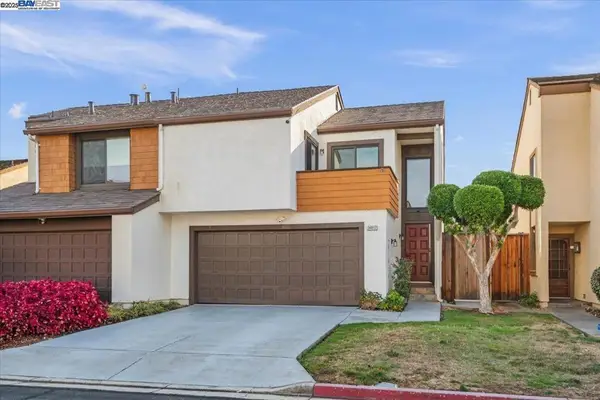 $1,199,999Active3 beds 3 baths1,580 sq. ft.
$1,199,999Active3 beds 3 baths1,580 sq. ft.34917 Sea Cliff Ter, Fremont, CA 94555
MLS# 41113723Listed by: EVERHOME - New
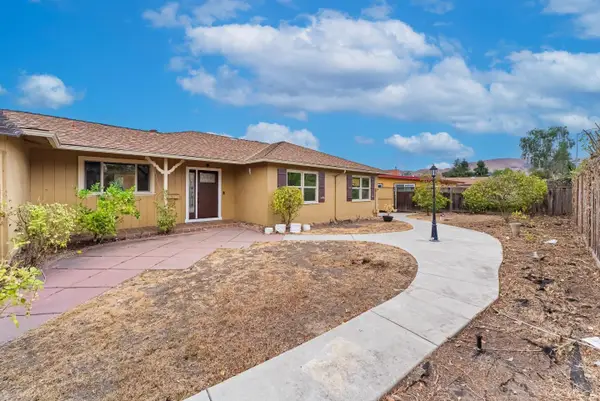 $2,090,000Active4 beds 2 baths1,906 sq. ft.
$2,090,000Active4 beds 2 baths1,906 sq. ft.2785 Washington Boulevard, Fremont, CA 94539
MLS# ML82023790Listed by: MAXREAL - New
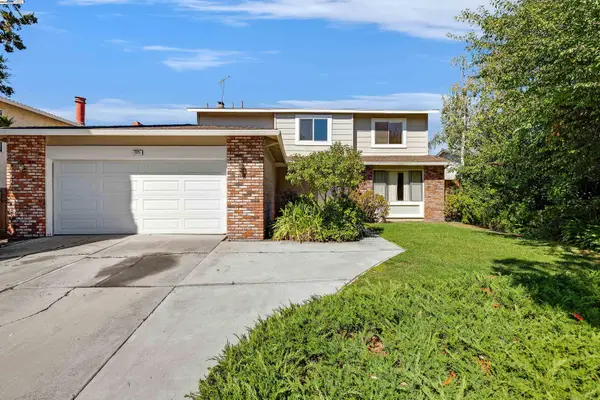 $2,250,000Active4 beds 3 baths2,140 sq. ft.
$2,250,000Active4 beds 3 baths2,140 sq. ft.725 Little Foot Dr, FREMONT, CA 94539
MLS# 41113698Listed by: REALTY EXPERTS - New
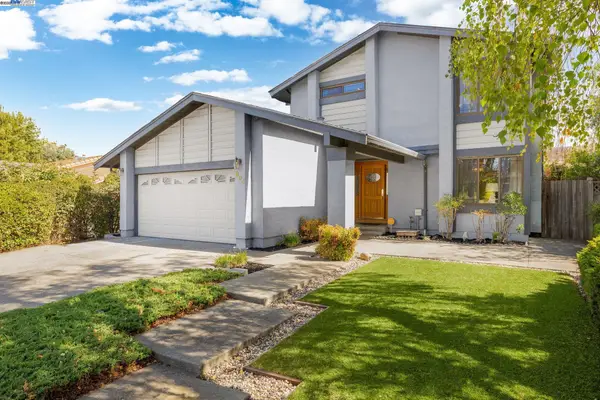 $2,375,000Active4 beds 3 baths2,093 sq. ft.
$2,375,000Active4 beds 3 baths2,093 sq. ft.905 Glenhill Dr, Fremont, CA 94539
MLS# 41113689Listed by: BUYERS FIRST REAL ESTATE CO - New
 $2,758,000Active4 beds 3 baths2,328 sq. ft.
$2,758,000Active4 beds 3 baths2,328 sq. ft.1123 Farragut Dr, FREMONT, CA 94539
MLS# 41113675Listed by: DISTRICT HOMES - New
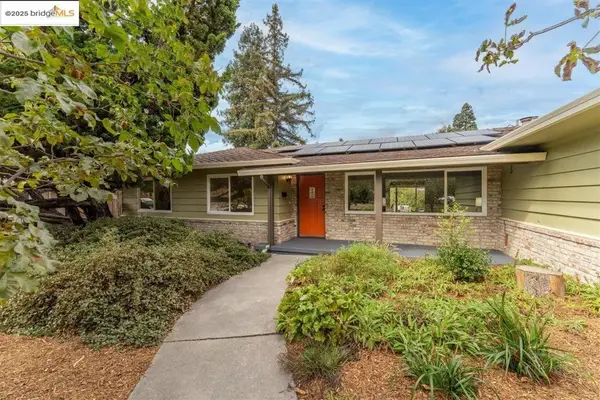 $2,758,000Active4 beds 3 baths2,328 sq. ft.
$2,758,000Active4 beds 3 baths2,328 sq. ft.1123 Farragut Dr, Fremont, CA 94539
MLS# 41113675Listed by: DISTRICT HOMES - New
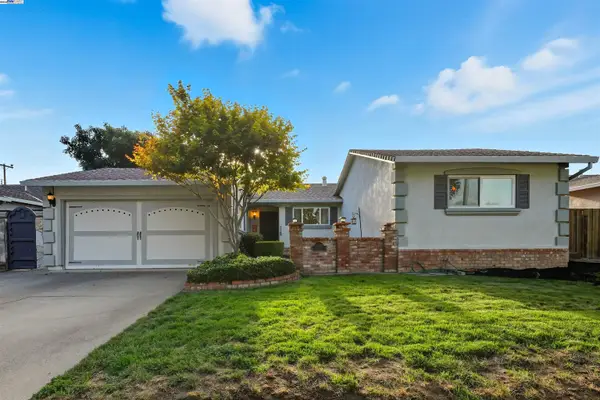 Listed by BHGRE$1,597,000Active4 beds 2 baths1,860 sq. ft.
Listed by BHGRE$1,597,000Active4 beds 2 baths1,860 sq. ft.37637 Canterbury St, Fremont, CA 94536
MLS# 41113630Listed by: BHG RELIANCE PARTNERS - New
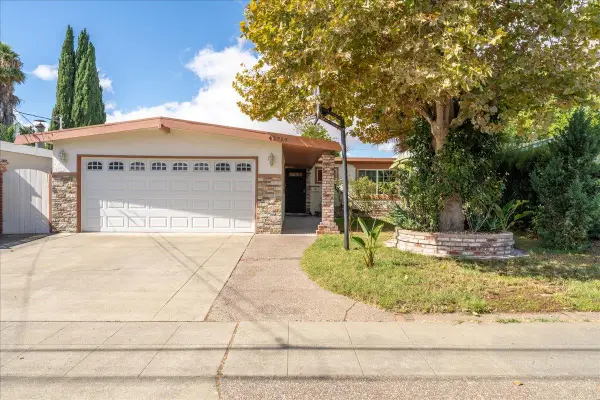 $1,425,000Active3 beds 1 baths1,000 sq. ft.
$1,425,000Active3 beds 1 baths1,000 sq. ft.42759 Newport Drive, Fremont, CA 94538
MLS# 225123878Listed by: EXP REALTY OF CALIFORNIA INC.
