5220 Fairbanks Common, Fremont, CA 94555
Local realty services provided by:Better Homes and Gardens Real Estate Royal & Associates
5220 Fairbanks Common,Fremont, CA 94555
$698,000
- 2 Beds
- 1 Baths
- 1,000 sq. ft.
- Condominium
- Pending
Listed by: daniel xi
Office: coldwell banker realty
MLS#:ML82019709
Source:Bay East, CCAR, bridgeMLS
Price summary
- Price:$698,000
- Price per sq. ft.:$698
- Monthly HOA dues:$360
About this home
Price Reduction! Welcome home! A rare unit 2-bedroom, 1-bathroom condo located in the highly sought-after Forest Park neighborhood with award-winning schools (Forest Park Elem, Thornton Junior, American High; buyers need to verify). With 1000 sf of living space, this residence offers a cozy yet functional layout. The kitchen is designed for efficiency, featuring modern appliances and ample storage. Bathroom was upgraded, Open concept floor plan, plenty of natural light, hardwood flooring throughout, brand new recessed lights, fresh interior paint, move-in ready, spacious primary bedroom, Second bedroom makes a perfect office room or kids play room. One car garage with driveway to park another car. Convenient in-unit laundry set up with washer & dryer. Low HOA also covers water, community pool, greenbelt, common area & exterior maintenance. Steps away from Forest Park Elementary and Near Challenger School. Easy access to freeway, 880, 84, and minutes to the Facebook office, Easy access to major freeways, shopping (99Ranch Markets/ Costco/Sprouts), dining, and shuttle stops for Meta/Amazon/Apple. Ardenwood Historic Farm and hiking trails nearby. This home is a must see and it won't be around long so don't delay!
Contact an agent
Home facts
- Year built:1989
- Listing ID #:ML82019709
- Added:163 day(s) ago
- Updated:February 13, 2026 at 08:14 AM
Rooms and interior
- Bedrooms:2
- Total bathrooms:1
- Full bathrooms:1
- Living area:1,000 sq. ft.
Heating and cooling
- Cooling:Central Air
- Heating:Forced Air
Structure and exterior
- Roof:Tile
- Year built:1989
- Building area:1,000 sq. ft.
Utilities
- Water:Public
Finances and disclosures
- Price:$698,000
- Price per sq. ft.:$698
New listings near 5220 Fairbanks Common
- New
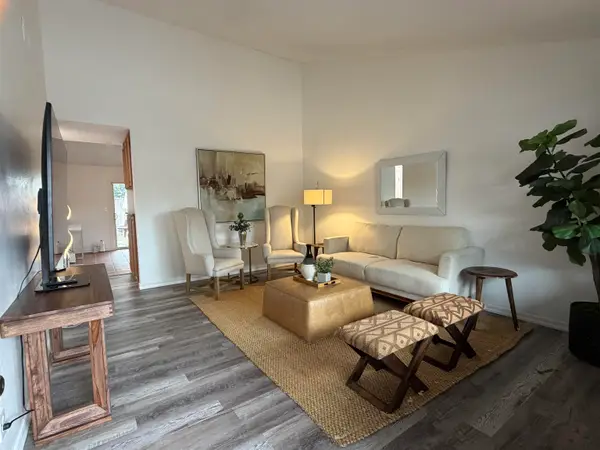 $1,288,888Active3 beds 2 baths1,071 sq. ft.
$1,288,888Active3 beds 2 baths1,071 sq. ft.32451 Lake Ree St, Fremont, CA 94555
MLS# 41123772Listed by: HOMESMART OPTIMA REALTY - Open Sat, 12 to 3pmNew
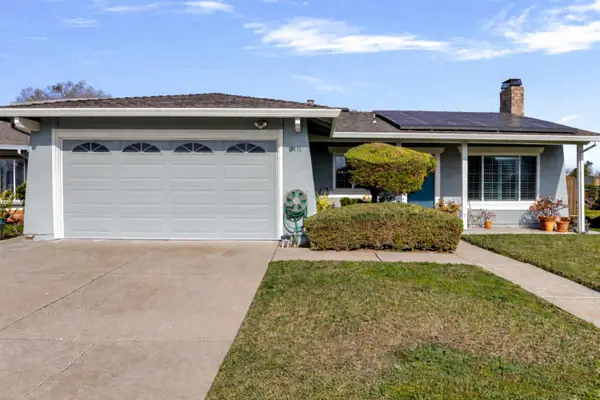 $1,425,000Active3 beds 2 baths1,346 sq. ft.
$1,425,000Active3 beds 2 baths1,346 sq. ft.3131 Grand Lake Drive, Fremont, CA 94555
MLS# 226014957Listed by: RE/MAX GOLD ELK GROVE - New
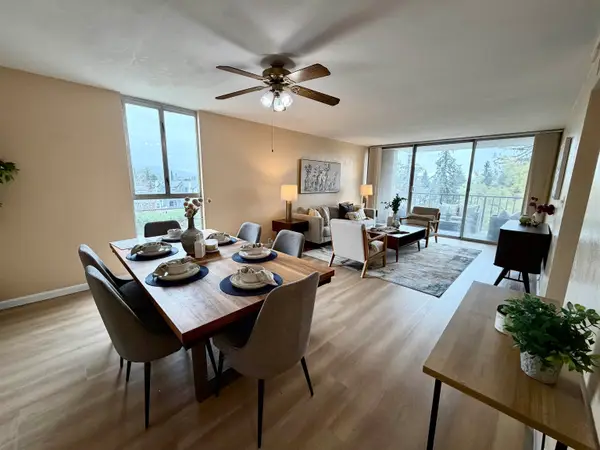 $528,888Active2 beds 2 baths1,042 sq. ft.
$528,888Active2 beds 2 baths1,042 sq. ft.3909 Stevenson Blvd #508, Fremont, CA 94538
MLS# 41123984Listed by: COMPASS - New
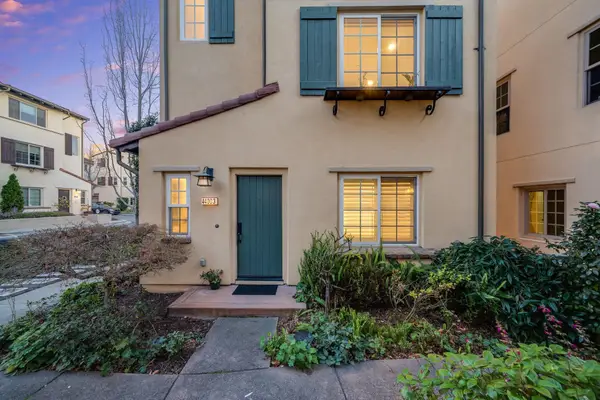 $1,798,000Active4 beds 4 baths2,160 sq. ft.
$1,798,000Active4 beds 4 baths2,160 sq. ft.44003 Degas Ter, Fremont, CA 94539
MLS# 41121800Listed by: GOLDEN GATE SOTHEBY'S INT'L - New
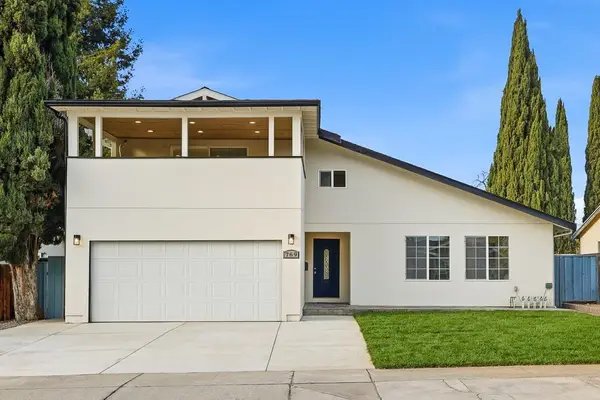 $1,999,000Active5 beds 3 baths1,964 sq. ft.
$1,999,000Active5 beds 3 baths1,964 sq. ft.769 Covina Way, Fremont, CA 94539
MLS# 41123949Listed by: INTERO REAL ESTATE SERVICES - New
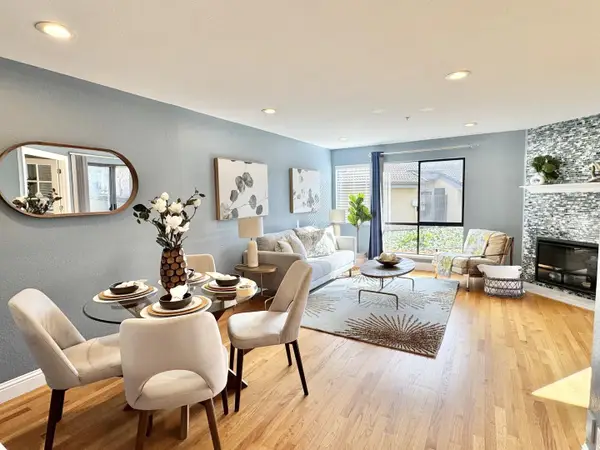 $599,888Active2 beds 1 baths844 sq. ft.
$599,888Active2 beds 1 baths844 sq. ft.39078 Guardino Drive #107, Fremont, CA 94538
MLS# ML82034887Listed by: MORGAN REAL ESTATE - Open Sat, 1 to 3pmNew
 $559,000Active2 beds 2 baths938 sq. ft.
$559,000Active2 beds 2 baths938 sq. ft.38627 Cherry Lane #54, Fremont, CA 94536
MLS# 226017024Listed by: AIKANIC REALTY INC. - New
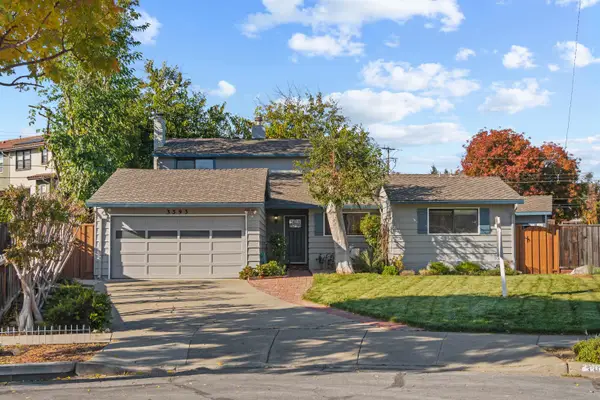 $1,950,000Active4 beds 3 baths2,868 sq. ft.
$1,950,000Active4 beds 3 baths2,868 sq. ft.3393 Sutton Loop, Fremont, CA 94536
MLS# 41123885Listed by: DALTON WADE, INC - Open Sun, 1 to 4pmNew
 $2,950,000Active5 beds 3 baths2,591 sq. ft.
$2,950,000Active5 beds 3 baths2,591 sq. ft.72 Amorok Way, Fremont, CA 94539
MLS# ML82034512Listed by: KW BAY AREA ESTATES - New
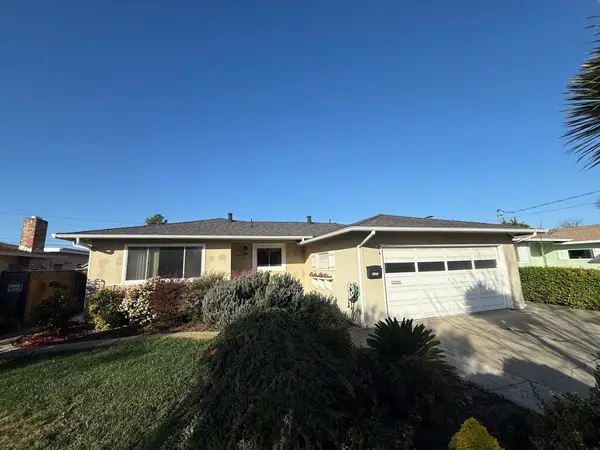 $1,800,000Active3 beds 2 baths1,310 sq. ft.
$1,800,000Active3 beds 2 baths1,310 sq. ft.41685 41685 Gifford St, Fremont, CA 94538
MLS# 41123822Listed by: COMPASS

