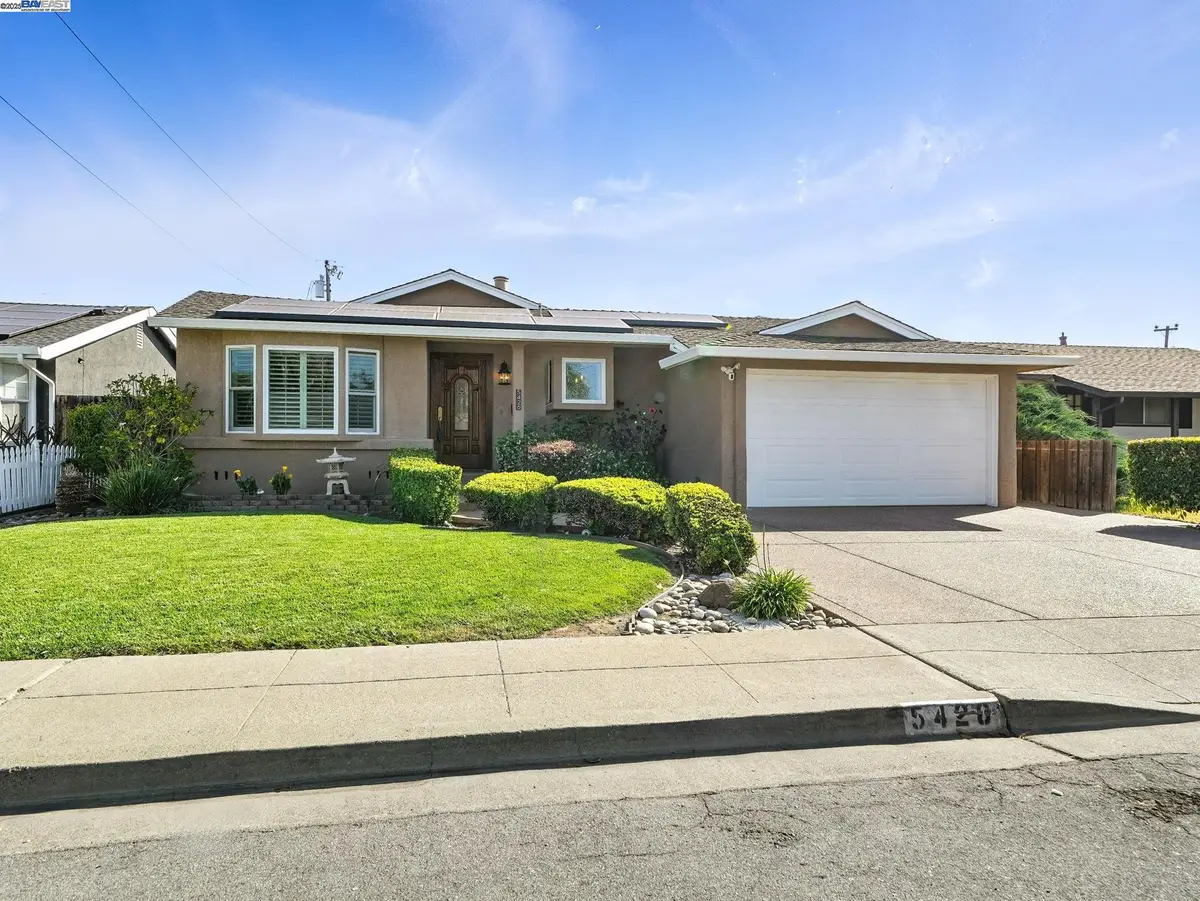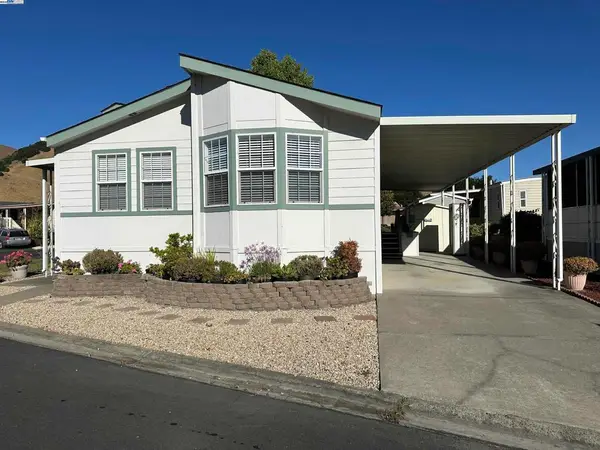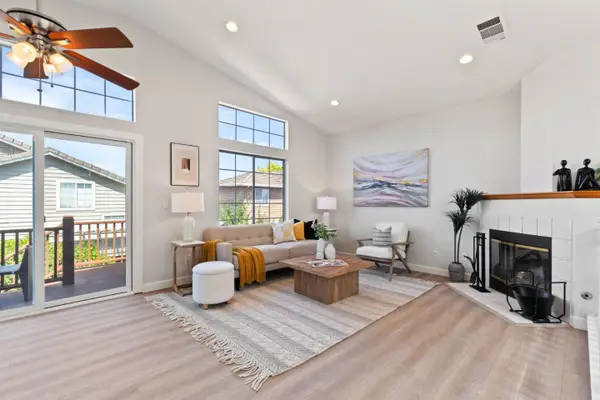5426 Borgia Rd, Fremont, CA 94538
Local realty services provided by:Better Homes and Gardens Real Estate Royal & Associates



Listed by:jessica talamantes
Office:compass
MLS#:41102679
Source:CAMAXMLS
Price summary
- Price:$1,599,999
- Price per sq. ft.:$1,056.1
About this home
Elegant Comfort Meets Exceptional Living Welcome to 5426 Borgia Rd — a beautifully refined Fremont residence that blends timeless style with modern comfort. Inside, you’ll find striking marble finishes in the kitchen, bathrooms, and fireplace, creating a touch of luxury in all the right places. The home features durable ceramic tile and warm wood flooring throughout the main living areas, enhanced by recessed lighting. In each bedroom you will find ceiling fans for year-round comfort. All windows and the sliding glass door have been recently upgraded to energy-efficient double pane, while built-in closet organizers with mirrored sliding doors add function and elegance to each bedroom. The inside laundry room offers added convenience with abundant cabinet space and a hideaway ironing board. A whole house attic fan and electronic air filtration system ensure a consistently fresh indoor environment. Unwind in the bathroom’s heated water jet tub or enjoy the serene backyard complete with a peaceful koi pond. The garage features built-in cabinetry for extra storage and a recently replaced LiftMaster garage door motor powered by MyQ smart technology. Solar panels further enhance the home's energy efficiency. A perfect blend of comfort, efficiency, and elevated design
Contact an agent
Home facts
- Year built:1961
- Listing Id #:41102679
- Added:48 day(s) ago
- Updated:August 15, 2025 at 07:13 AM
Rooms and interior
- Bedrooms:3
- Total bathrooms:2
- Full bathrooms:2
- Living area:1,515 sq. ft.
Heating and cooling
- Cooling:Ceiling Fan(s), Central Air, Whole House Fan
- Heating:Forced Air
Structure and exterior
- Roof:Shingle
- Year built:1961
- Building area:1,515 sq. ft.
- Lot area:0.15 Acres
Finances and disclosures
- Price:$1,599,999
- Price per sq. ft.:$1,056.1
New listings near 5426 Borgia Rd
- New
 $1,998,000Active3 beds 2 baths1,080 sq. ft.
$1,998,000Active3 beds 2 baths1,080 sq. ft.43547 Ellsworth St, Fremont, CA 94539
MLS# 41108234Listed by: GOLDEN GATE SOTHEBY'S INT'L - New
 $324,800Active3 beds 2 baths
$324,800Active3 beds 2 baths711 Old Canyon Rd, Fremont, CA 94536
MLS# 41108236Listed by: REALTY EXPERTS - New
 $324,800Active3 beds 2 baths1,308 sq. ft.
$324,800Active3 beds 2 baths1,308 sq. ft.711 Old Canyon Rd #103, Fremont, CA 94536
MLS# 41108236Listed by: REALTY EXPERTS - New
 $1,549,000Active3 beds 2 baths1,450 sq. ft.
$1,549,000Active3 beds 2 baths1,450 sq. ft.3871 Dryden Rd, Fremont, CA 94555
MLS# 41108103Listed by: GOLDEN GATE SOTHEBY'S INT'L - New
 $485,000Active2 beds 1 baths750 sq. ft.
$485,000Active2 beds 1 baths750 sq. ft.3353 Foxtail Terrace, Fremont, CA 94536
MLS# ML82018152Listed by: SALA HOMES REALTY & DEVELOPMENT - New
 $1,160,000Active2 beds 3 baths1,326 sq. ft.
$1,160,000Active2 beds 3 baths1,326 sq. ft.3891 Vanguard Common #1004, Fremont, CA 94538
MLS# ML82018169Listed by: LEGACY REAL ESTATE & ASSOCIATES - New
 $1,500,000Active3 beds 2 baths1,250 sq. ft.
$1,500,000Active3 beds 2 baths1,250 sq. ft.37621 Glenmoor Dr, Fremont, CA 94536
MLS# 41108170Listed by: EXCEL REALTY - New
 $1,599,900Active3 beds 3 baths1,422 sq. ft.
$1,599,900Active3 beds 3 baths1,422 sq. ft.5458 Andromeda Circle, Fremont, CA 94538
MLS# ML82018118Listed by: UPSWING REAL ESTATE - New
 $1,288,888Active4 beds 3 baths1,563 sq. ft.
$1,288,888Active4 beds 3 baths1,563 sq. ft.39672 Blacow Rd, Fremont, CA 94538
MLS# 41108154Listed by: INTERO REAL ESTATE SERVICES - New
 $1,780,000Active3 beds 2 baths1,198 sq. ft.
$1,780,000Active3 beds 2 baths1,198 sq. ft.42948 Applewood Street, Fremont, CA 94538
MLS# ML82012445Listed by: GAEA REALTY

