877 Cashew Way, Fremont, CA 94536
Local realty services provided by:Better Homes and Gardens Real Estate Royal & Associates
877 Cashew Way,Fremont, CA 94536
$1,688,000
- 3 Beds
- 2 Baths
- 2,188 sq. ft.
- Single family
- Active
Listed by: joe schembri
Office: coldwell banker realty
MLS#:41115298
Source:CAMAXMLS
Price summary
- Price:$1,688,000
- Price per sq. ft.:$771.48
About this home
Highly updated single level home with no step-down inside area on a large premium lot nestled in the sought-after Niles neighborhood! A custom front door with leaded glass side window welcomes you as you step in. The very desirable expanded floorplan of approx. 2,188 sq ft of living space offers a great room with a grand fireplace, a large formal dining room with built-in China cabinetry, and a custom family room. Updated kitchen boasts custom cherry wood cabinetry with tile slab countertops, high-end stainless-steel matching appliances, and a spacious breakfast room. Other fine features include real solid wood flooring, updated bathrooms, new int. paint, central AC & heating system, recessed lighting, and steel roof with updated fascia gutters. Enjoy the professionally landscaped yards featuring custom cement aggregate driveway and front walkway with red brick accents, custom red brick planters, a beautiful custom pool with decking and cement patio, and a custom built-in barbeque with stainless-steel appliances and gazebo. Close to Niles historic downtown with attractions and events bringing visitors from around the Bay. In the attendance area of top-ranked Niles Elementary School. Close to Quarry Lake Regional Park. Close to 880, 84 & BART station for convenient commute.
Contact an agent
Home facts
- Year built:1960
- Listing ID #:41115298
- Added:1 day(s) ago
- Updated:November 15, 2025 at 11:17 PM
Rooms and interior
- Bedrooms:3
- Total bathrooms:2
- Full bathrooms:2
- Living area:2,188 sq. ft.
Heating and cooling
- Cooling:Ceiling Fan(s), Central Air
- Heating:Central
Structure and exterior
- Roof:Metal
- Year built:1960
- Building area:2,188 sq. ft.
- Lot area:0.19 Acres
Utilities
- Water:Public
Finances and disclosures
- Price:$1,688,000
- Price per sq. ft.:$771.48
New listings near 877 Cashew Way
- New
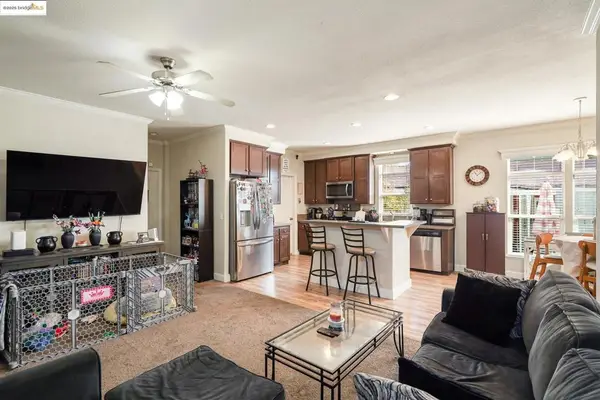 $297,000Active4 beds 2 baths
$297,000Active4 beds 2 baths79 Delta Grn, Fremont, CA 94538
MLS# 41117542Listed by: EXP REALTY OF CALIFORNIA - New
 $1,499,000Active4 beds 4 baths2,112 sq. ft.
$1,499,000Active4 beds 4 baths2,112 sq. ft.44661 Wisdom Road, Fremont, CA 94538
MLS# CL25615407Listed by: COMPASS - New
 $297,000Active4 beds 2 baths1,213 sq. ft.
$297,000Active4 beds 2 baths1,213 sq. ft.79 Delta Grn, Fremont, CA 94538
MLS# 41117542Listed by: EXP REALTY OF CALIFORNIA - New
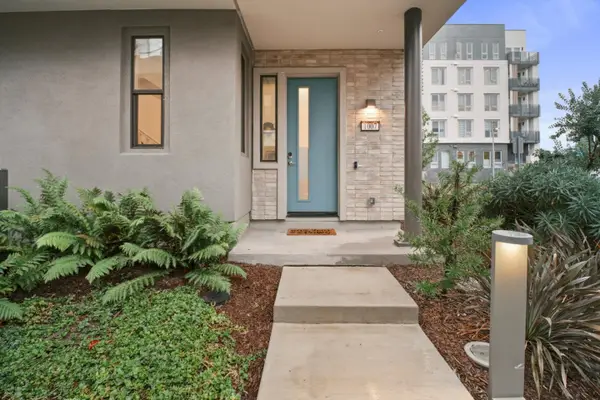 $1,099,999Active2 beds 3 baths1,293 sq. ft.
$1,099,999Active2 beds 3 baths1,293 sq. ft.3713 Vision Common #1007, Fremont, CA 94538
MLS# ML82027441Listed by: DOORLIGHT INC  $1,180,000Pending3 beds 3 baths1,555 sq. ft.
$1,180,000Pending3 beds 3 baths1,555 sq. ft.34891 Seal Rock Terrace, Fremont, CA 94555
MLS# ML82023864Listed by: MORGAN REAL ESTATE- New
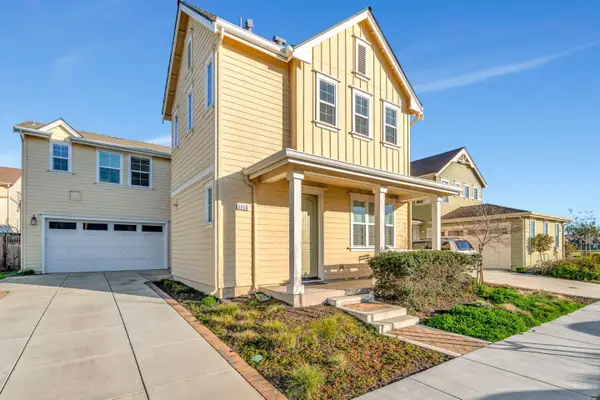 $2,685,000Active4 beds 4 baths2,651 sq. ft.
$2,685,000Active4 beds 4 baths2,651 sq. ft.5050 Bonanza Drive, Fremont, CA 94555
MLS# ML82027595Listed by: LPT REALTY - New
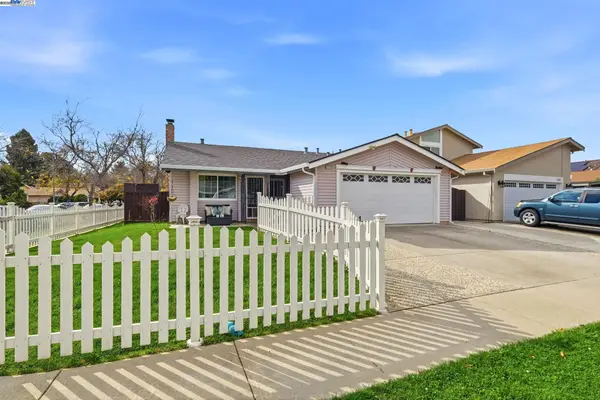 $1,750,000Active3 beds 2 baths1,090 sq. ft.
$1,750,000Active3 beds 2 baths1,090 sq. ft.34319 Chester Ct, Fremont, CA 94555
MLS# 41117469Listed by: ALLIANCE BAY REALTY - Open Sun, 12 to 4pmNew
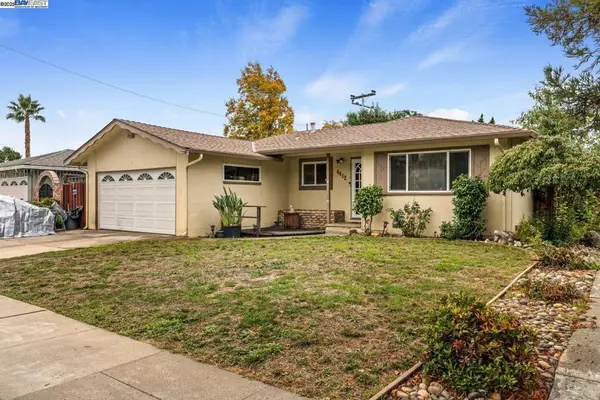 $1,499,999Active3 beds 2 baths1,318 sq. ft.
$1,499,999Active3 beds 2 baths1,318 sq. ft.4412 Irvington Ave, Fremont, CA 94538
MLS# 41117458Listed by: LPT REALTY, INC - Open Sun, 1 to 4pmNew
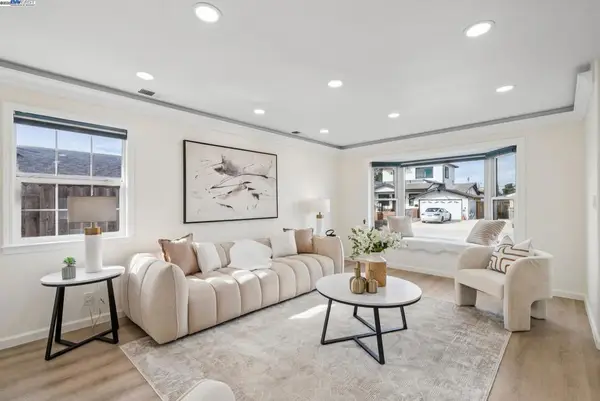 $1,388,000Active3 beds 2 baths1,131 sq. ft.
$1,388,000Active3 beds 2 baths1,131 sq. ft.5673 Turban Ct, Fremont, CA 94538
MLS# 41117277Listed by: INTERO REAL ESTATE SERVICES
