92 Zenith Cmn, Fremont, CA 94539
Local realty services provided by:Better Homes and Gardens Real Estate Royal & Associates
Listed by:joujou chawla
Office:compass
MLS#:41108790
Source:CA_BRIDGEMLS
Sorry, we are unable to map this address
Price summary
- Price:$1,099,900
- Monthly HOA dues:$320
About this home
Welcome to 92 Zenith, a stunning townhouse style condo in the heart of Fremont. This beautifully designed condo offers 1,591 sq. ft. of thoughtfully laid out living space across three levels. As you enter, you’re welcomed by a versatile downstairs den, perfect for a home office, workout area, media room, or kids’ play space. Upstairs on the main level, you’ll find an open concept layout filled with natural light, featuring luxury vinyl plank flooring throughout. The chef’s kitchen boasts quartz countertops, stainless steel appliances, and upgraded cabinetry. Step out onto the private balcony to relax and unwind. The top floor includes three spacious bedrooms and two full bathrooms, including a primary suite with an en suite bath. A conveniently located laundry area with washer and dryer completes the upper level. Additional highlights include an attached two car garage with EV charger and close proximity to guest parking and the community’s outdoor BBQ area. Nestled between Mission Boulevard and Stevenson, this prime location offers easy access to both Highways 680 and 880, as well as BART, making commuting a breeze. Enjoy all that the community has to offer, including Lake Elizabeth just a short walk away, scenic trails, parks, shopping, and dining.
Contact an agent
Home facts
- Year built:2019
- Listing ID #:41108790
- Added:86 day(s) ago
- Updated:October 04, 2025 at 06:13 AM
Rooms and interior
- Bedrooms:3
- Total bathrooms:3
- Full bathrooms:2
Heating and cooling
- Cooling:Central Air, ENERGY STAR Qualified Equipment, Whole House Fan
- Heating:Zoned
Structure and exterior
- Roof:Shingle
- Year built:2019
Finances and disclosures
- Price:$1,099,900
New listings near 92 Zenith Cmn
- New
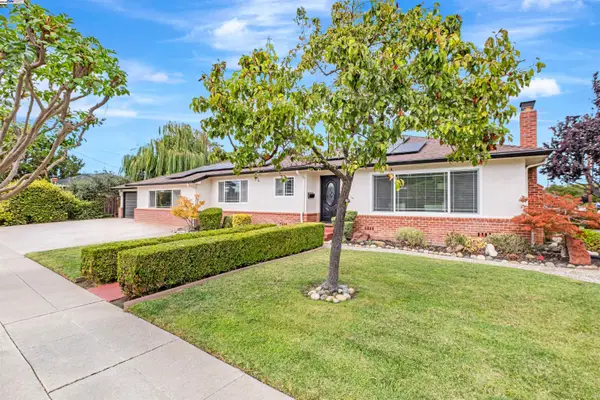 $1,898,800Active4 beds 3 baths2,287 sq. ft.
$1,898,800Active4 beds 3 baths2,287 sq. ft.37880 Farwell Dr, Fremont, CA 94536
MLS# 41113762Listed by: COLDWELL BANKER REALTY - New
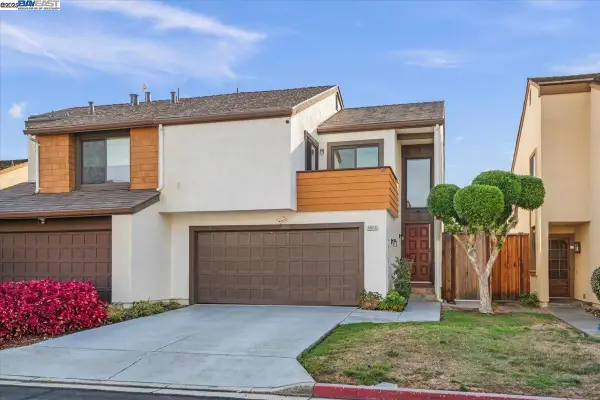 $1,199,999Active3 beds 3 baths1,580 sq. ft.
$1,199,999Active3 beds 3 baths1,580 sq. ft.34917 Sea Cliff Ter, Fremont, CA 94555
MLS# 41113723Listed by: EVERHOME - New
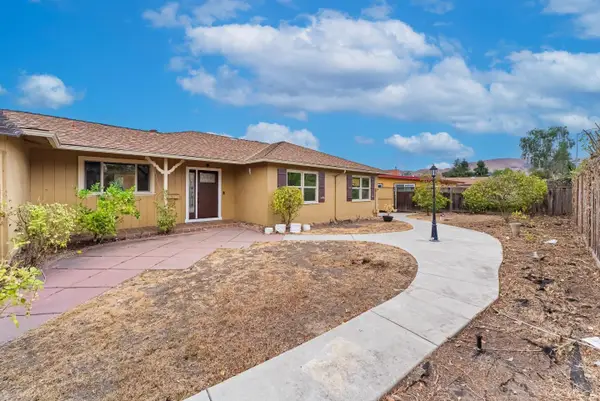 $2,090,000Active4 beds 2 baths1,906 sq. ft.
$2,090,000Active4 beds 2 baths1,906 sq. ft.2785 Washington Boulevard, Fremont, CA 94539
MLS# ML82023790Listed by: MAXREAL - New
 $2,250,000Active4 beds 3 baths2,140 sq. ft.
$2,250,000Active4 beds 3 baths2,140 sq. ft.725 Little Foot Dr, Fremont, CA 94539
MLS# 41113698Listed by: REALTY EXPERTS - New
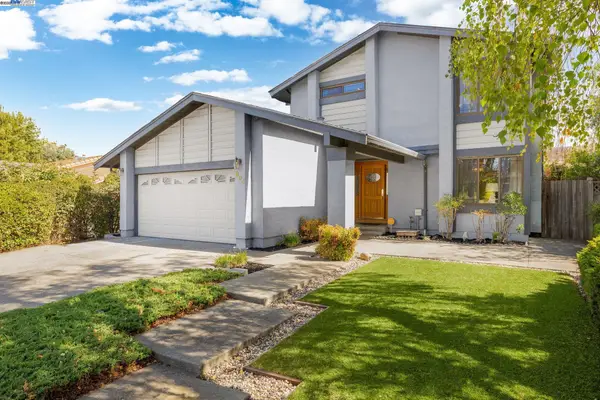 $2,375,000Active4 beds 3 baths2,093 sq. ft.
$2,375,000Active4 beds 3 baths2,093 sq. ft.905 Glenhill Dr, Fremont, CA 94539
MLS# 41113689Listed by: BUYERS FIRST REAL ESTATE CO - New
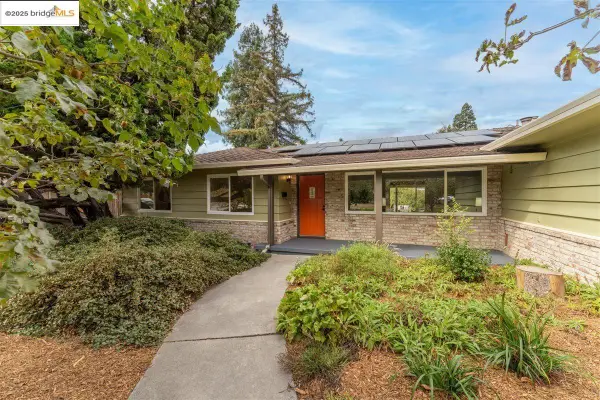 $2,758,000Active4 beds 3 baths2,328 sq. ft.
$2,758,000Active4 beds 3 baths2,328 sq. ft.1123 Farragut Dr, Fremont, CA 94539
MLS# 41113675Listed by: DISTRICT HOMES - Open Sun, 2 to 4:30pmNew
 $2,758,000Active4 beds 3 baths2,328 sq. ft.
$2,758,000Active4 beds 3 baths2,328 sq. ft.1123 Farragut Dr, Fremont, CA 94539
MLS# 41113675Listed by: DISTRICT HOMES - New
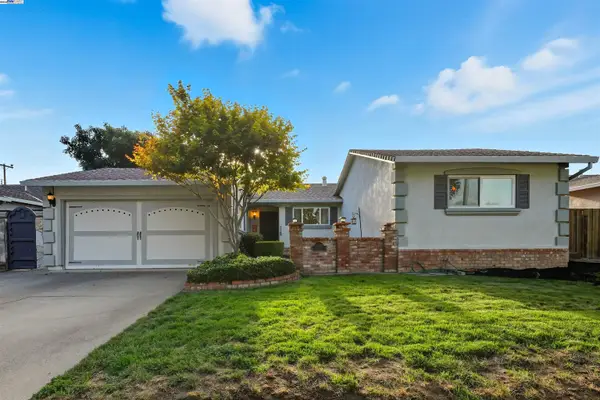 Listed by BHGRE$1,597,000Active4 beds 2 baths1,860 sq. ft.
Listed by BHGRE$1,597,000Active4 beds 2 baths1,860 sq. ft.37637 Canterbury St, Fremont, CA 94536
MLS# 41113630Listed by: BHG RELIANCE PARTNERS - New
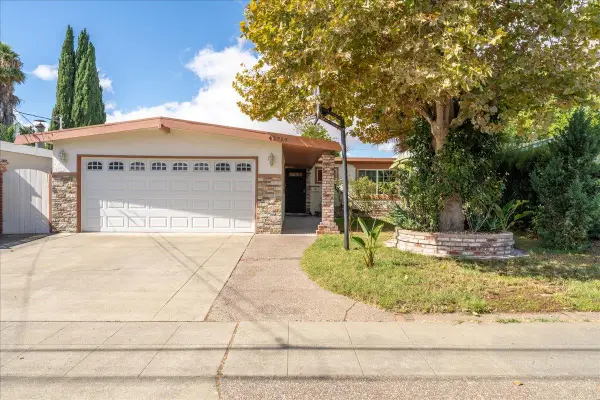 $1,425,000Active3 beds 1 baths1,000 sq. ft.
$1,425,000Active3 beds 1 baths1,000 sq. ft.42759 Newport Drive, Fremont, CA 94538
MLS# 225123878Listed by: EXP REALTY OF CALIFORNIA INC. - New
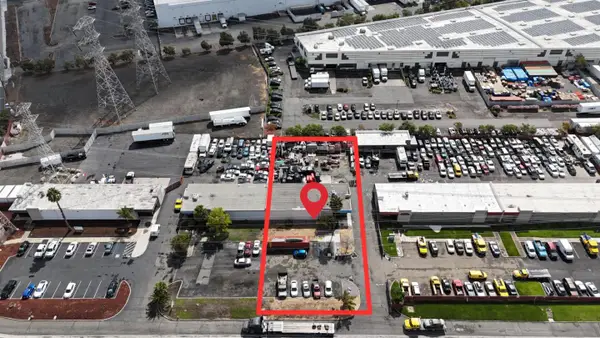 $2,500,000Active0.6 Acres
$2,500,000Active0.6 Acres5560 Boscell Common, Fremont, CA 94538
MLS# ML82023669Listed by: DOORLIGHT INC
