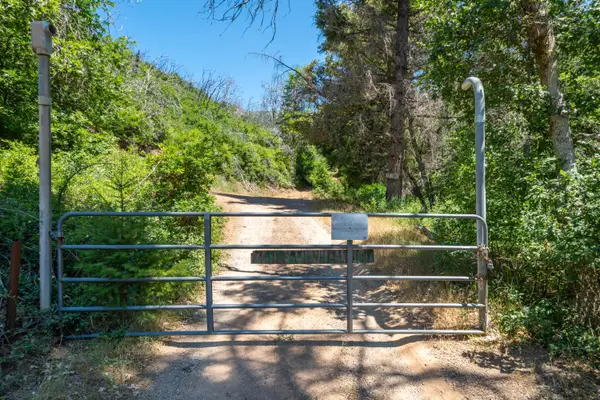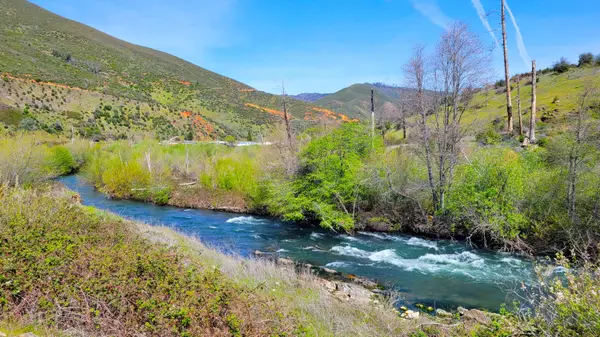12876 E Fork Road, French Gulch, CA 96033
Local realty services provided by:Better Homes and Gardens Real Estate Results
12876 E Fork Road,French Gulch, CA 96033
$499,000
- 3 Beds
- 4 Baths
- 2,576 sq. ft.
- Single family
- Active
Listed by:john wildey
Office:coldwell banker select real estate - redding
MLS#:25-2146
Source:CA_SAR
Price summary
- Price:$499,000
- Price per sq. ft.:$193.71
About this home
Discover the perfect balance of comfort, sustainability, and natural serenity in this custom-built, off-grid home perfectly situated between two beautiful creeks and offering over 2,500 sq ft of thoughtfully designed living space. Backing to pristine Forest Service land, this 3-bedroom, 4-bathroom home boasts a flexible three-story layout designed for comfortable living.
The entire third floor is dedicated to a spacious master suite, offering ultimate privacy and a peaceful view. The main level includes large windows that let in lots of natural morning light, an open-concept kitchen, dining, and living area that flows seamlessly to an expansive wraparound deck—perfect for entertaining or simply soaking in the surrounding lush greenery and abundant wildlife.
The lower level presents endless potential: use it as a fourth bedroom, a guest suite, a home office or convert it into an ADU—the choice is yours. Enjoy true off-grid living with solar power, battery backup (brand new batteries!), and a generator, completely eliminating PG&E bills while maintaining modern comfort.
Two seasonal creeks meander through the property, enhancing the natural charm and peaceful atmosphere. With complete privacy, direct access to public lands, and a sustainable lifestyle, this unique home is a rare opportunity for those seeking space, freedom, and connection with nature.
Contact an agent
Home facts
- Year built:2009
- Listing ID #:25-2146
- Added:134 day(s) ago
- Updated:October 02, 2025 at 03:57 PM
Rooms and interior
- Bedrooms:3
- Total bathrooms:4
- Full bathrooms:3
- Half bathrooms:1
- Living area:2,576 sq. ft.
Heating and cooling
- Cooling:Whole House Fan
- Heating:Furnace Wall, Heating
Structure and exterior
- Roof:Composition
- Year built:2009
- Building area:2,576 sq. ft.
- Lot area:18.5 Acres
Utilities
- Water:Spring
- Sewer:Septic
Finances and disclosures
- Price:$499,000
- Price per sq. ft.:$193.71
New listings near 12876 E Fork Road
 $375,000Active5 beds 4 baths3,020 sq. ft.
$375,000Active5 beds 4 baths3,020 sq. ft.14166 Main Street, French Gulch, CA 96033
MLS# 25-3760Listed by: EXP REALTY OF NORTHERN CALIFORNIA, INC. $25,000Active40 Acres
$25,000Active40 Acres40 Acres Cline Gulch Road, French Gulch, CA 96033
MLS# 25-3156Listed by: JUNGLE REALTY GROUP $35,000Active69.79 Acres
$35,000Active69.79 Acres69.79 Cline Gulch Road, French Gulch, CA 96033
MLS# 25-3155Listed by: JUNGLE REALTY GROUP $185,000Active18.6 Acres
$185,000Active18.6 Acres0000 E Fork Rd, French Gulch, CA 96033
MLS# 25-2714Listed by: NORTHSTATE REAL ESTATE PROFESSIONALS $99,900Active4 beds 2 baths1,782 sq. ft.
$99,900Active4 beds 2 baths1,782 sq. ft.13905 Trinity Mountain Road, French Gulch, CA 96033
MLS# 25-2467Listed by: EXP REALTY OF NORTHERN CALIFORNIA, INC. $299,000Active398 Acres
$299,000Active398 Acres398 Acres Trinity Mountain Road, French Gulch, CA 96033
MLS# 25-1489Listed by: MOUNTAIN VALLEY REAL ESTATE $225,000Active0.4 Acres
$225,000Active0.4 Acres0 Keystone Alley, Amador City, CA 95601
MLS# 224116145Listed by: EXP REALTY OF NORTHERN CA, INC $60,000Active50 Acres
$60,000Active50 AcresMerry Mountain, French Gulch, CA 96033
MLS# 25-4011Listed by: TREG, INC DBA THE REAL ESTATE $299,000Active635 Acres
$299,000Active635 Acres635 Acres French Gulch Road, French Gulch, CA 96033
MLS# 24-1287Listed by: MOUNTAIN VALLEY REAL ESTATE
