34566 Sakura Lane, Los Angeles, CA 92596
Local realty services provided by:Better Homes and Gardens Real Estate Royal & Associates
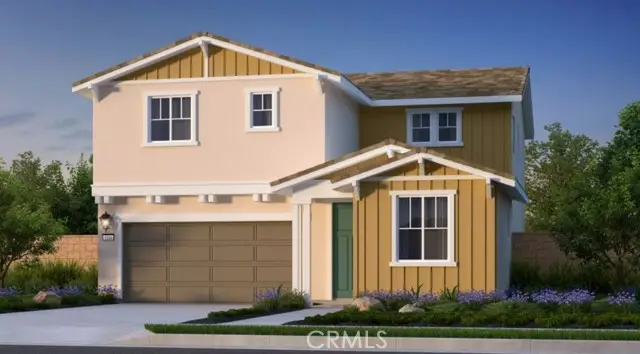
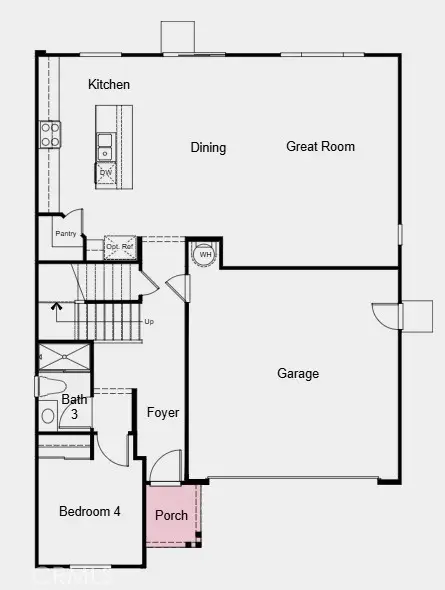
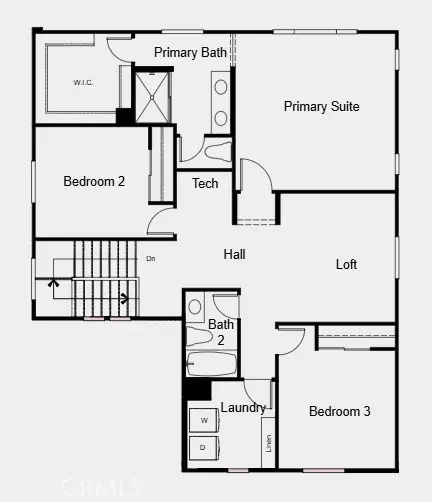
34566 Sakura Lane,Los Angeles, CA 92596
$619,990
- 4 Beds
- 3 Baths
- 2,304 sq. ft.
- Single family
- Active
Listed by:leslie olivo
Office:taylor morrison services
MLS#:CRIG25178575
Source:CA_BRIDGEMLS
Price summary
- Price:$619,990
- Price per sq. ft.:$269.09
- Monthly HOA dues:$152
About this home
New Construction – October Completion! Built by America's Most Trusted Homebuilder. Welcome to the Plan 3 at 34566 Sakura Lane in Azul at Siena! This spacious home features an open-concept layout with a chef-inspired kitchen, complete with quartz countertops, a walk-in pantry, and a cozy island overlooking the great room and dining area. Laminate flooring flows throughout the main living spaces, adding warmth and style. A first-floor bedroom and full bath offer flexibility for guests. Upstairs, the primary suite includes dual vanities, a walk-in closet, and a tiled shower, while two additional bedrooms, a full bath, loft, tech space, and laundry room complete the home. Azul at Siena in French Valley offers a peaceful yet connected lifestyle, zoned for the highly rated Temecula School District. Enjoy a pool, spa, playground, and extra space between homes for added privacy. Just steps away, explore pickleball and basketball courts, a soccer field, BBQ areas, and scenic trails. With local vineyards, museums, and coffee shops nearby, adventure is always close to home. Photos are for representative purposes only. MLS#IG25178575
Contact an agent
Home facts
- Year built:2025
- Listing Id #:CRIG25178575
- Added:7 day(s) ago
- Updated:August 15, 2025 at 02:33 PM
Rooms and interior
- Bedrooms:4
- Total bathrooms:3
- Full bathrooms:3
- Living area:2,304 sq. ft.
Heating and cooling
- Cooling:Central Air
- Heating:Central
Structure and exterior
- Year built:2025
- Building area:2,304 sq. ft.
- Lot area:0.19 Acres
Finances and disclosures
- Price:$619,990
- Price per sq. ft.:$269.09
New listings near 34566 Sakura Lane
- New
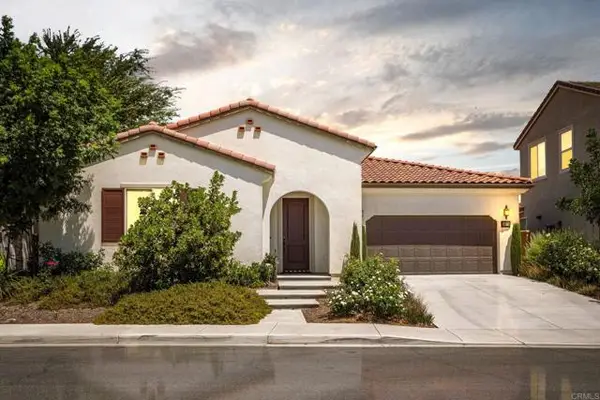 $849,900Active4 beds 3 baths3,066 sq. ft.
$849,900Active4 beds 3 baths3,066 sq. ft.30674 Nature Road, Murrieta, CA 92563
MLS# CRPTP2506217Listed by: CENTURY 21 AFFILIATED - New
 $785,000Active4 beds 3 baths2,963 sq. ft.
$785,000Active4 beds 3 baths2,963 sq. ft.35142 Heritage Pointe Drive, Murrieta, CA 92563
MLS# CRSW25180133Listed by: ALLISON JAMES ESTATES & HOMES - New
 $589,800Active4 beds 2 baths1,703 sq. ft.
$589,800Active4 beds 2 baths1,703 sq. ft.31369 Frans Hals Drive, Winchester, CA 92596
MLS# CRSW25183100Listed by: BERKSHIRE HATHAWAY HOMESERVICES CALIFORNIA PROPERTIES - New
 $634,900Active3 beds 3 baths2,079 sq. ft.
$634,900Active3 beds 3 baths2,079 sq. ft.31530 Dylan Road, Winchester, CA 92596
MLS# SW25183654Listed by: KW TEMECULA - New
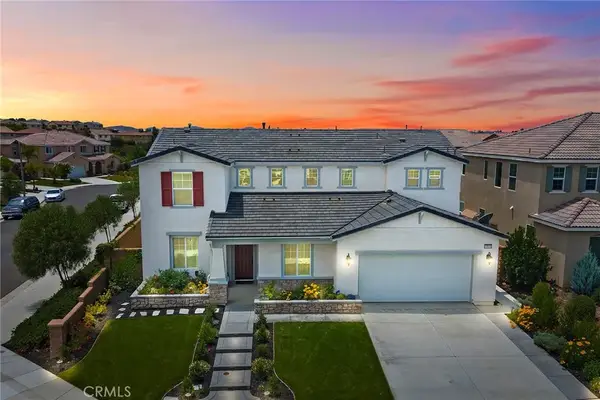 $799,900Active4 beds 4 baths3,199 sq. ft.
$799,900Active4 beds 4 baths3,199 sq. ft.30635 Fern Gully Drive, Murrieta, CA 92563
MLS# SW25183448Listed by: EXP REALTY OF CALIFORNIA INC - New
 $594,990Active3 beds 3 baths1,677 sq. ft.
$594,990Active3 beds 3 baths1,677 sq. ft.36362 Arcs Street, Winchester, CA 92596
MLS# CRSW25180183Listed by: ABUNDANCE REAL ESTATE - Open Sat, 12pm to 3amNew
 $475,000Active3 beds 3 baths1,674 sq. ft.
$475,000Active3 beds 3 baths1,674 sq. ft.34495 Agave Drive #3111, Winchester, CA 92596
MLS# ND25177336Listed by: HERITAGE HOMES SAN DIEGO - New
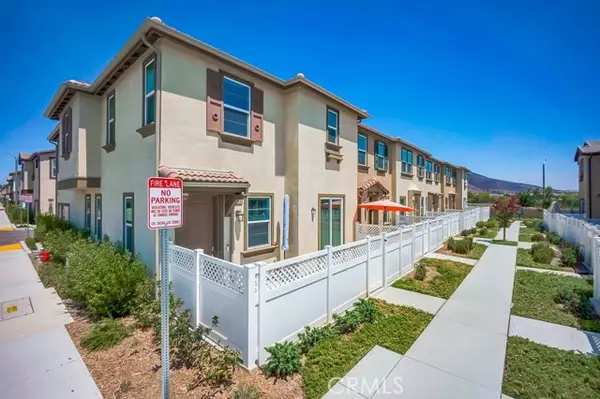 $475,000Active3 beds 3 baths1,674 sq. ft.
$475,000Active3 beds 3 baths1,674 sq. ft.34495 Agave Drive #3111, Winchester, CA 92596
MLS# CRND25177336Listed by: HERITAGE HOMES SAN DIEGO - New
 $454,998Active3 beds 3 baths1,550 sq. ft.
$454,998Active3 beds 3 baths1,550 sq. ft.36358 Matino Lane, Winchester, CA 92596
MLS# CRIG25182789Listed by: REAL BROKER - New
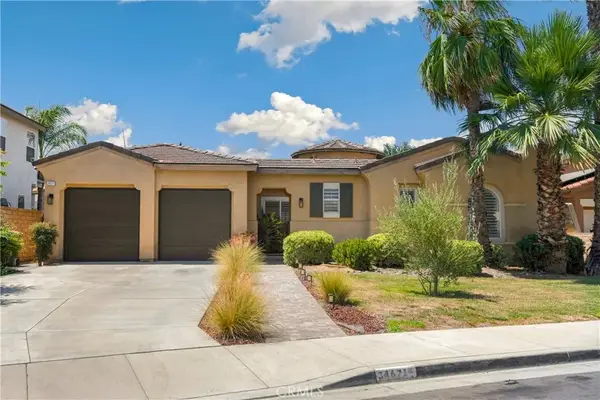 $709,900Active3 beds 3 baths2,447 sq. ft.
$709,900Active3 beds 3 baths2,447 sq. ft.34671 Dalea Road, Winchester, CA 92596
MLS# SW25182662Listed by: REDFIN CORPORATION

