10155 N Edgewood Drive, Fresno, CA 93720
Local realty services provided by:Better Homes and Gardens Real Estate GoldLeaf
Listed by:nico p gentile
Office:gentile real estate
MLS#:633045
Source:CA_FMLS
Price summary
- Price:$1,474,000
- Price per sq. ft.:$356.12
- Monthly HOA dues:$58
About this home
Discover refined living in this beautifully updated custom home in Country Club 1 with fully owned Solar and EV charging station! Step into a stunning remodeled kitchen featuring sleek European cabinetry, dual Thermador dishwashers, a Thermador stove and oven, plus a commercial-grade Thermador refrigerator and freezer a true culinary masterpiece. Throughout the home, commercial-grade porcelain tile and hardwood flooring replace all inset carpeting, creating an elegant and timeless feel.The spacious living room offers a cozy gas fireplace with radiant heat and a custom surround sound system, perfect for relaxing or entertaining. The remodeled wet bar with a waterfall-edge countertop adds style and convenience. This home also features a potential mother-in-law suite with a separate entrance, large additional loft space and en suite bathroom! All four bathrooms have been tastefully upgraded with new cabinetry, countertops, and modern vessel sinks. Other thoughtful updates include a refreshed office, granite countertops in the laundry room, and a fully redesigned staircase. The upstairs loft is also a great space for a game room, second office, or even a secondary family room. Enjoy outdoor living with a PebbleTec resurfaced pool, updated fountain, variable-speed pool motor, and high-capacity pool filter. A concrete pad with 220v conduit is ready for a future hot tub. OWNED SOLAR.This property seamlessly blends luxury, thoughtful upgrades, and timeless design a rare opportunity you won't want to miss!
Contact an agent
Home facts
- Year built:1992
- Listing ID #:633045
- Added:71 day(s) ago
- Updated:September 22, 2025 at 03:40 PM
Rooms and interior
- Bedrooms:5
- Living area:4,139 sq. ft.
Heating and cooling
- Cooling:Central Air, Central Heat & Cool
- Heating:Central
Structure and exterior
- Roof:Tile
- Year built:1992
- Building area:4,139 sq. ft.
- Lot area:0.32 Acres
Schools
- High school:Clovis West
- Middle school:Kastner
- Elementary school:Liberty
Utilities
- Water:Public
- Sewer:Public Sewer
Finances and disclosures
- Price:$1,474,000
- Price per sq. ft.:$356.12
New listings near 10155 N Edgewood Drive
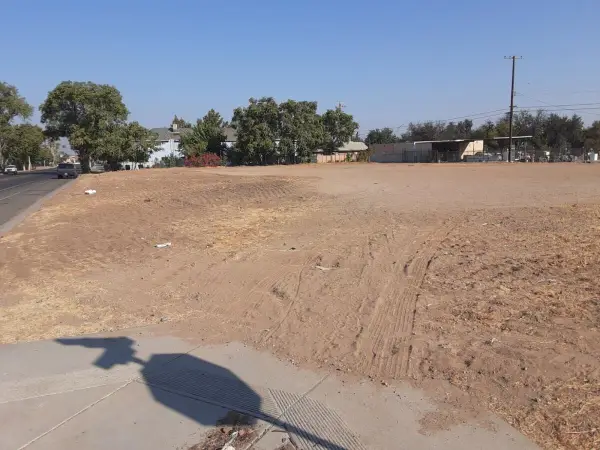 $80,000Pending0.86 Acres
$80,000Pending0.86 Acres0 C Street, Fresno, CA 93706
MLS# 635954Listed by: OPULENT REALTY & FINANCIAL- New
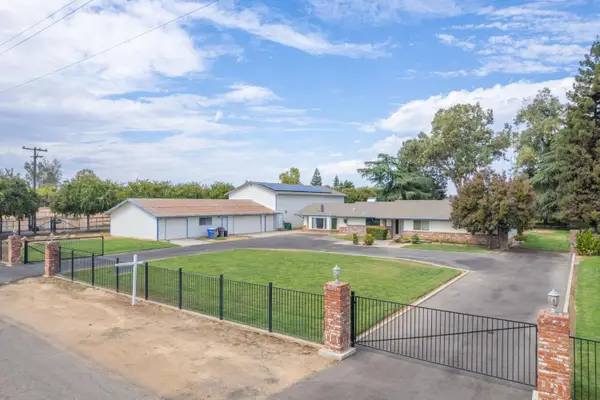 $649,000Active3 beds -- baths3,043 sq. ft.
$649,000Active3 beds -- baths3,043 sq. ft.8280 W Ashlan Avenue, Fresno, CA 93723
MLS# 637479Listed by: 168 REAL ESTATE - New
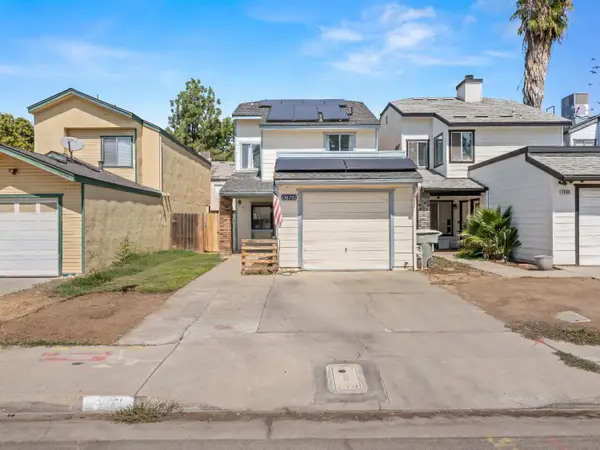 $307,000Active3 beds -- baths1,399 sq. ft.
$307,000Active3 beds -- baths1,399 sq. ft.3670 W Terrace Avenue, Fresno, CA 93722
MLS# 637494Listed by: IRON KEY REAL ESTATE - New
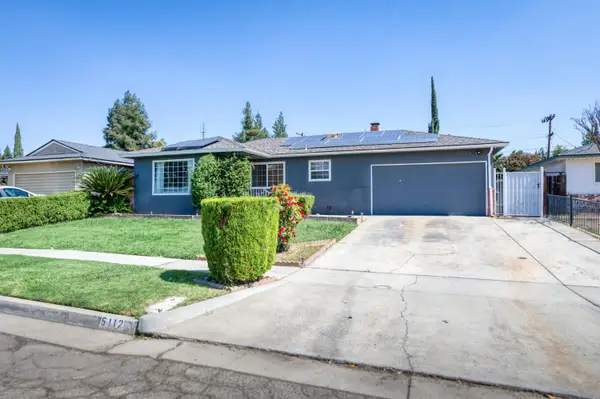 $407,995Active3 beds -- baths1,394 sq. ft.
$407,995Active3 beds -- baths1,394 sq. ft.5112 N Sherman Avenue, Fresno, CA 93710
MLS# 637595Listed by: BOTTOM LINE CRE INC. - New
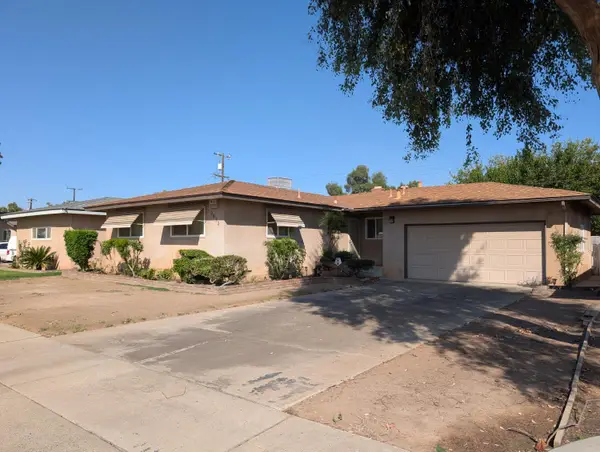 $299,000Active3 beds -- baths1,114 sq. ft.
$299,000Active3 beds -- baths1,114 sq. ft.2832 N Hacienda Drive, Fresno, CA 93705
MLS# 637563Listed by: BETTER HOMES & GARDENS REAL ESTATE HAVEN PROPERTIES - New
 $898,000Active4 beds 4 baths3,155 sq. ft.
$898,000Active4 beds 4 baths3,155 sq. ft.130 E Terrace Avenue, Fresno, CA 93704
MLS# CRFR25224164Listed by: NICHOLAS BIEN, BROKER - New
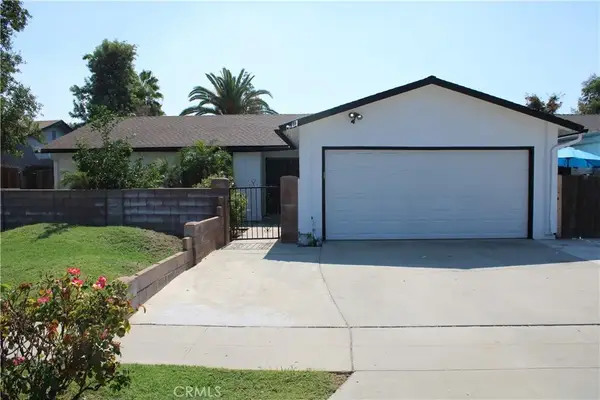 $349,900Active3 beds 2 baths1,253 sq. ft.
$349,900Active3 beds 2 baths1,253 sq. ft.5822 E Ramona, Fresno, CA 93727
MLS# MC25224660Listed by: SOLDAVI INC. - New
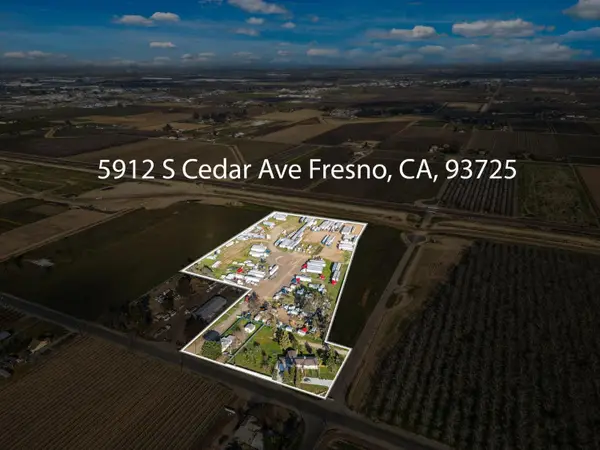 $1,990,000Active3 beds -- baths1,749 sq. ft.
$1,990,000Active3 beds -- baths1,749 sq. ft.5942 S Cedar Avenue, Fresno, CA 93725
MLS# 637586Listed by: ROD ALUISI REAL ESTATE - New
 $675,000Active3 beds -- baths2,299 sq. ft.
$675,000Active3 beds -- baths2,299 sq. ft.9161 N Woodlawn Drive, Fresno, CA 93720
MLS# 637507Listed by: REAL BROKER - New
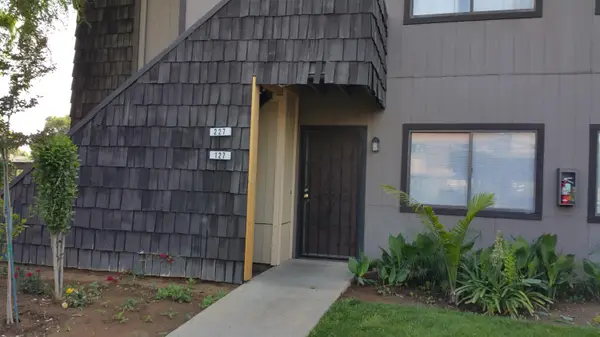 $145,000Active2 beds -- baths937 sq. ft.
$145,000Active2 beds -- baths937 sq. ft.1151 S Chestnut Avenue #127, Fresno, CA 93702
MLS# 637582Listed by: SUITE ONE REAL ESTATE SERVICES, INC.
