- BHGRE®
- California
- Fresno
- 11214 N Via Ravenna Drive
11214 N Via Ravenna Drive, Fresno, CA 93730
Local realty services provided by:Better Homes and Gardens Real Estate GoldLeaf
11214 N Via Ravenna Drive,Fresno, CA 93730
$1,325,100
- 5 Beds
- - Baths
- 3,951 sq. ft.
- Single family
- Active
Listed by: layla granata
Office: sme real estate
MLS#:642540
Source:CA_FMLS
Price summary
- Price:$1,325,100
- Price per sq. ft.:$335.38
- Monthly HOA dues:$162
About this home
Welcome to the Aria! Granville Homes former model located in the gated Villa Palazzo. Formal Italian elevation with upgraded plank-style garage doors (vertical windows) and an oversized modern steel entry door. Approx. 3,951 sq ft, 5 bedrooms, 4.5 bathrooms, and a 3-car garage on a 6,660 sq ft lot. Open-concept living with ceramic wood-look tile in high-traffic areas, whole-home soft-close cabinetry, a walk-in pantry, accent-painted walls throughout, and designer lighting. The chef's kitchen features Manta Ray Maple Alpine cabinetry with Simply White quartz countertops and upgraded appliances including a built-in 42 Dacor refrigerator. Design highlights include a white elm El Dorado Stone dining feature wall and wood accent ceilings in the dining and great room. Bathrooms and laundry are finished with Miami White quartz. Upstairs you're greeted by a large loft, a bedroom with an ensuite bath, and two additional bedrooms.<br><br>Enjoy outdoor living with a backyard built-in BBQ perfect for entertaining. Smart features include an alarm system, Google Nest video doorbell, Nest thermostat, Kwikset smart lock, and a camera-equipped garage door opener. Energy-efficient Granville Eco-Smart construction.<br>
Contact an agent
Home facts
- Listing ID #:642540
- Added:160 day(s) ago
- Updated:February 11, 2026 at 03:49 PM
Rooms and interior
- Bedrooms:5
- Living area:3,951 sq. ft.
Heating and cooling
- Cooling:Central Heat & Cool
Structure and exterior
- Roof:Tile
- Building area:3,951 sq. ft.
- Lot area:0.15 Acres
Schools
- High school:Clovis North
- Middle school:Granite Ridge
- Elementary school:Copper Hills
Utilities
- Water:Public
- Sewer:Public Sewer
Finances and disclosures
- Price:$1,325,100
- Price per sq. ft.:$335.38
New listings near 11214 N Via Ravenna Drive
- New
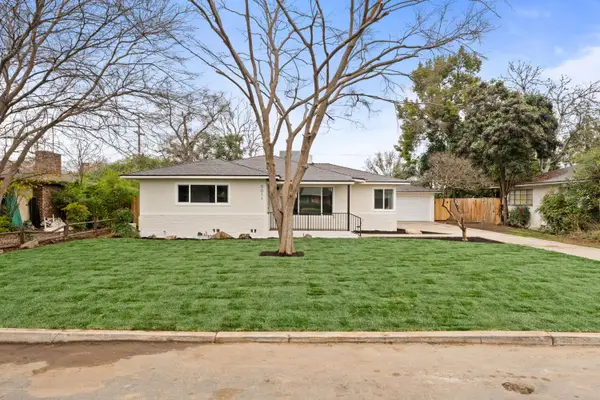 $354,900Active3 beds -- baths1,268 sq. ft.
$354,900Active3 beds -- baths1,268 sq. ft.5011 E Harvey Avenue, Fresno, CA 93727
MLS# 643695Listed by: REAL BROKER - New
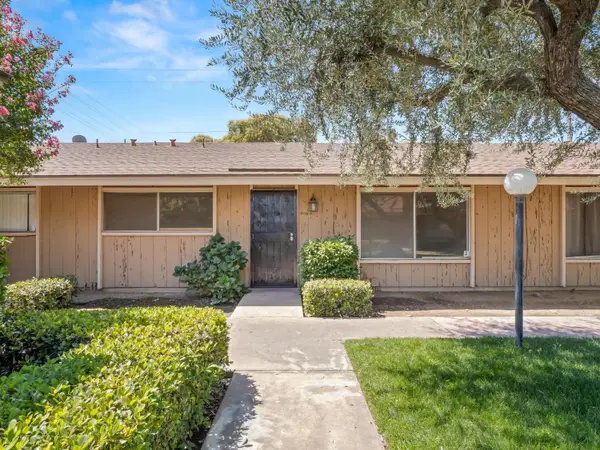 $170,000Active2 beds 1 baths1,068 sq. ft.
$170,000Active2 beds 1 baths1,068 sq. ft.3725 N Fruit Avenue #B, Fresno, CA 93705
MLS# 226015128Listed by: REAL BROKER - New
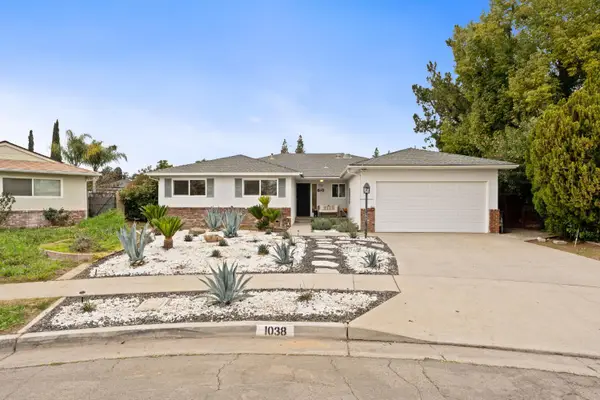 $485,000Active4 beds -- baths1,796 sq. ft.
$485,000Active4 beds -- baths1,796 sq. ft.1038 E Vartikian Avenue, Fresno, CA 93710
MLS# 643693Listed by: REAL BROKER - New
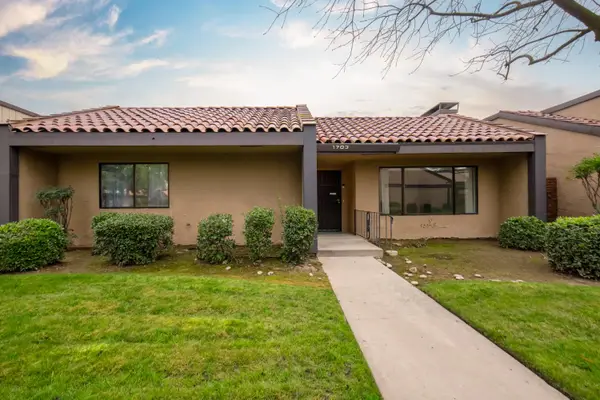 $320,000Active2 beds -- baths1,423 sq. ft.
$320,000Active2 beds -- baths1,423 sq. ft.1703 W Santa Ana Avenue, Fresno, CA 93705
MLS# 643696Listed by: REAL BROKER - New
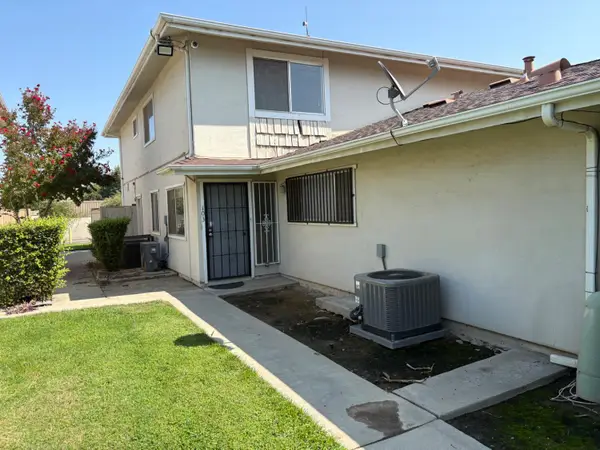 $150,000Active2 beds -- baths843 sq. ft.
$150,000Active2 beds -- baths843 sq. ft.4924 N Holt #103, Fresno, CA 93705
MLS# 643707Listed by: UNIVERSAL REALTY SERVICES, INC. - New
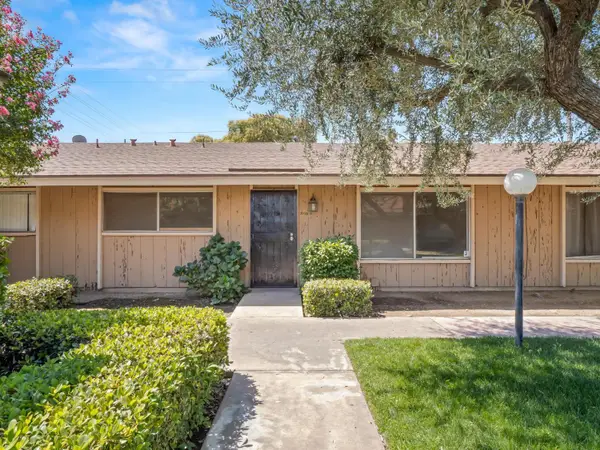 $170,000Active2 beds -- baths1,068 sq. ft.
$170,000Active2 beds -- baths1,068 sq. ft.3725 N Fruit Avenue #B, Fresno, CA 93705
MLS# 643579Listed by: REAL BROKER - New
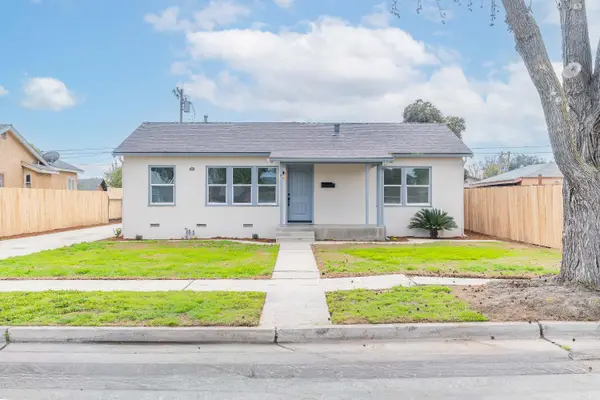 $395,000Active2 beds -- baths1,192 sq. ft.
$395,000Active2 beds -- baths1,192 sq. ft.3548 E Lamona Avenue, Fresno, CA 93703
MLS# 643680Listed by: REAL BROKER - New
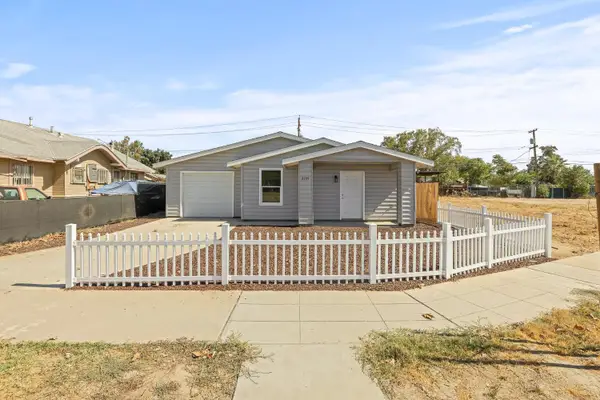 $354,900Active4 beds -- baths1,688 sq. ft.
$354,900Active4 beds -- baths1,688 sq. ft.2255 S Rose Avenue, Fresno, CA 93706
MLS# 643687Listed by: WESTERN PIONEER PROPERTIES - New
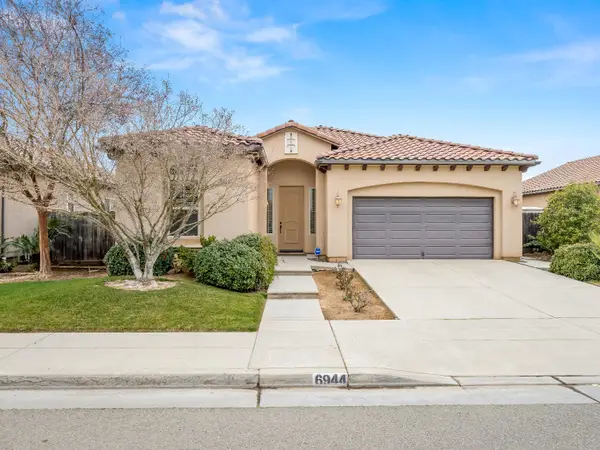 $460,000Active3 beds -- baths1,819 sq. ft.
$460,000Active3 beds -- baths1,819 sq. ft.6944 W Wrenwood Lane, Fresno, CA 93723
MLS# 643299Listed by: ANDY CAGLIA REALTY, INC. - New
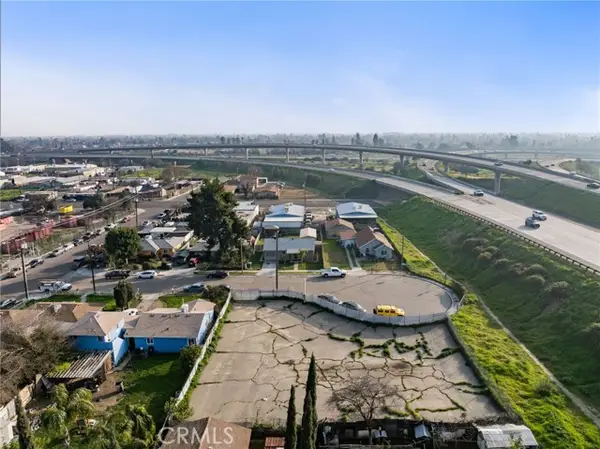 $235,000Active0.28 Acres
$235,000Active0.28 Acres4531 E Hammond, Fresno, CA 93703
MLS# CRMD26030503Listed by: LONDON PROPERTIES

