1137 S Pearwood Avenue, Fresno, CA 93727
Local realty services provided by:Better Homes and Gardens Real Estate Royal & Associates


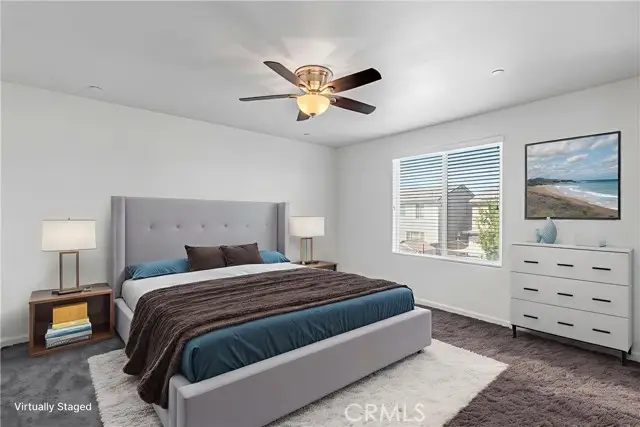
1137 S Pearwood Avenue,Fresno, CA 93727
$435,000
- 4 Beds
- 3 Baths
- 1,790 sq. ft.
- Single family
- Active
Listed by:linda peltz
Office:exp realty of california/madera
MLS#:CRMD25171494
Source:CAMAXMLS
Price summary
- Price:$435,000
- Price per sq. ft.:$243.02
About this home
Updated, Uplifting & Unmissable! Welcome to a clean, prepped, and polished home in one of Fresno's most desirable pocket in a quiet, well-kept neighborhood within the Sanger School District. You'll love the convenient access to highways, shopping, and nearby parks, plus all the exciting growth happening in the area! Step inside to enjoy fresh interior paint and newer carpet, giving the home a bright, refreshed feel throughout. Thoughtfully cared for, this home also features second-floor escape ladders for added peace of mind. The low-maintenance artificial turf in the spacious backyard makes it ideal for kids, pets, and effortless outdoor enjoyment. Hosting guests? You'll love the remote-controlled mobile awning system perfect for shaded afternoons or evening BBQs. And with solar power (PPG lease at $180/month) and a backup battery, you may not even notice when the neighborhood loses power. Incredible location. Real potential. Rare opportunity. Make your move and schedule your private tour today! Buyers must have a signed representation agreement and proof of funds or local lender pre-approval. Realtors: Please schedule showings via ShowingTime.
Contact an agent
Home facts
- Year built:2015
- Listing Id #:CRMD25171494
- Added:14 day(s) ago
- Updated:August 14, 2025 at 05:06 PM
Rooms and interior
- Bedrooms:4
- Total bathrooms:3
- Full bathrooms:2
- Living area:1,790 sq. ft.
Heating and cooling
- Cooling:Ceiling Fan(s), Central Air
Structure and exterior
- Year built:2015
- Building area:1,790 sq. ft.
- Lot area:0.11 Acres
Utilities
- Water:Public
Finances and disclosures
- Price:$435,000
- Price per sq. ft.:$243.02
New listings near 1137 S Pearwood Avenue
- Open Sat, 10:30am to 12:30pmNew
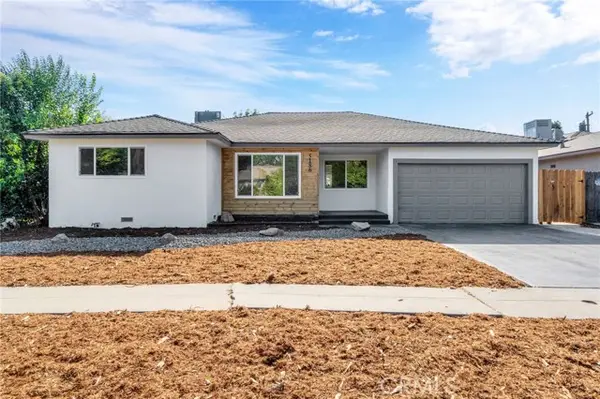 $439,000Active3 beds 2 baths1,635 sq. ft.
$439,000Active3 beds 2 baths1,635 sq. ft.5186 Callisch Avenue, Fresno, CA 93710
MLS# MD25183485Listed by: PARK PLACE REAL ESTATE - New
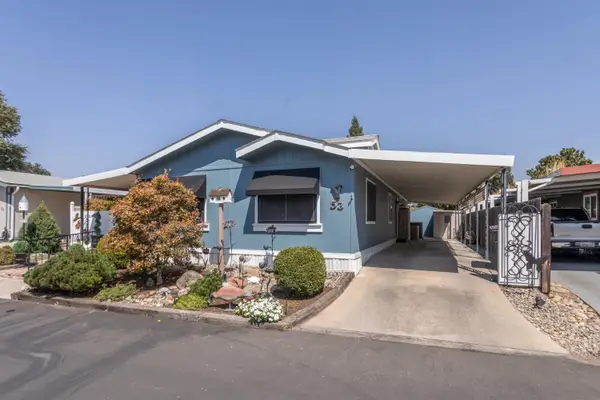 $275,500Active2 beds -- baths1,428 sq. ft.
$275,500Active2 beds -- baths1,428 sq. ft.8701 Highway 41 #53, Fresno, CA 93720
MLS# 635361Listed by: REAL BROKER - New
 $485,000Active3 beds -- baths1,673 sq. ft.
$485,000Active3 beds -- baths1,673 sq. ft.5075 N College Avenue, Fresno, CA 93704
MLS# 635396Listed by: BLOOM GROUP, INC. - New
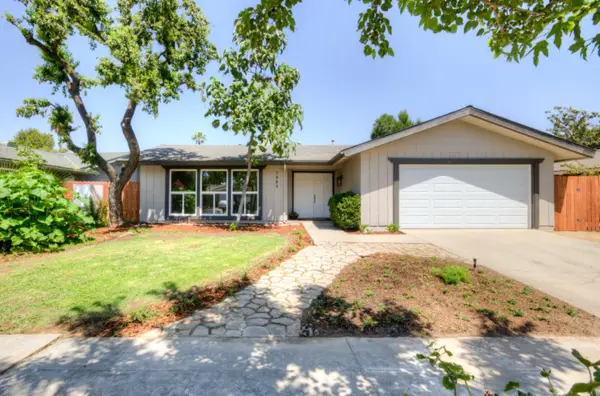 $429,950Active3 beds -- baths1,562 sq. ft.
$429,950Active3 beds -- baths1,562 sq. ft.1484 W Indianapolis Avenue, Fresno, CA 93705
MLS# 635319Listed by: REALTY CONCEPTS, LTD. - FRESNO - New
 $370,000Active3 beds -- baths1,176 sq. ft.
$370,000Active3 beds -- baths1,176 sq. ft.380 N Shirley Avenue, Fresno, CA 93727
MLS# 635355Listed by: CENTURY 21 JORDAN-LINK & COMPANY - New
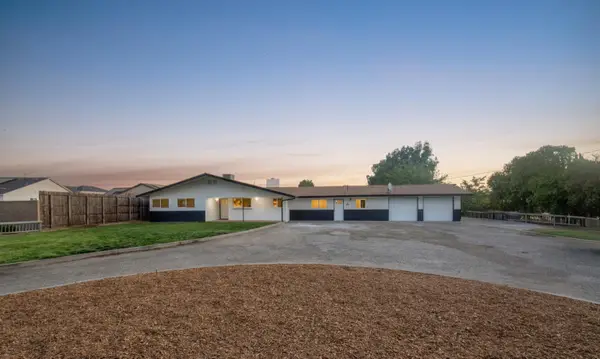 $975,000Active5 beds -- baths3,315 sq. ft.
$975,000Active5 beds -- baths3,315 sq. ft.6612 E Olive Avenue, Fresno, CA 93727
MLS# 635378Listed by: REAL BROKER - New
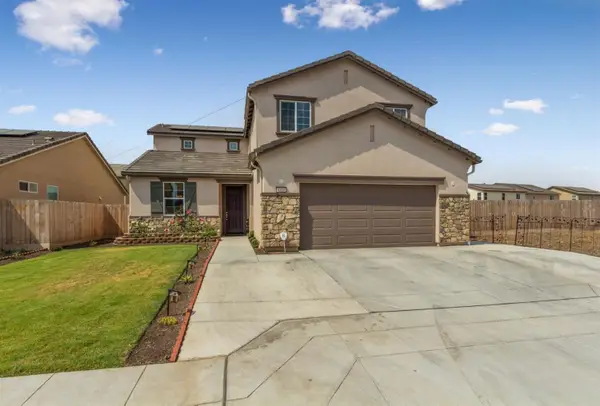 $550,000Active4 beds -- baths2,217 sq. ft.
$550,000Active4 beds -- baths2,217 sq. ft.6808 W Parr Avenue, Fresno, CA 93722
MLS# 635246Listed by: REALTY CONCEPTS, LTD. - FRESNO - New
 $226,600Active1 beds -- baths1,056 sq. ft.
$226,600Active1 beds -- baths1,056 sq. ft.701 Mayor Avenue, Fresno, CA 93706
MLS# 635357Listed by: REAL BROKER - New
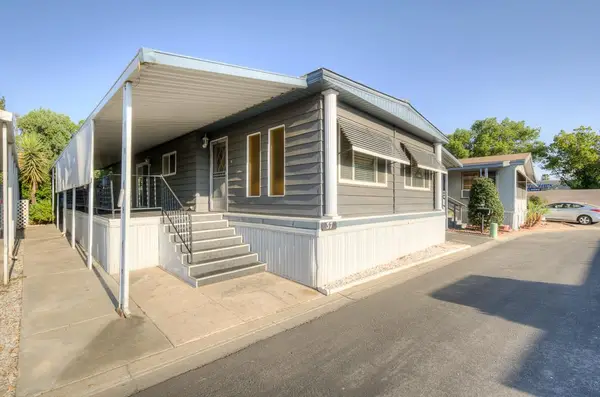 $120,000Active2 beds -- baths1,440 sq. ft.
$120,000Active2 beds -- baths1,440 sq. ft.221 W Herndon #37, Fresno, CA 93650
MLS# 634631Listed by: SMALL TOWN BIG LIVING REALTY - Open Sat, 12 to 3pmNew
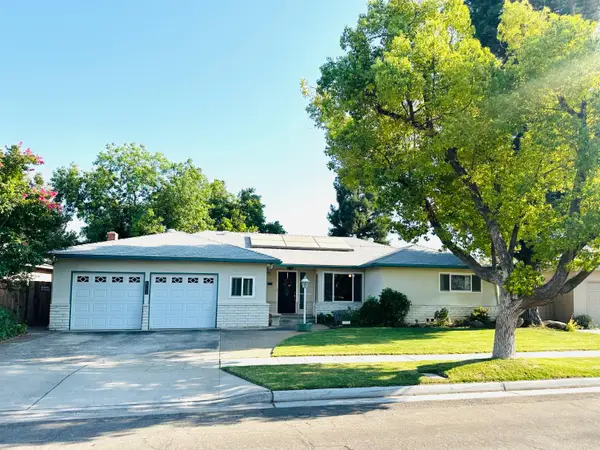 $425,000Active3 beds -- baths1,861 sq. ft.
$425,000Active3 beds -- baths1,861 sq. ft.1711 E Stuart Avenue, Fresno, CA 93710
MLS# 635316Listed by: REALTY CONCEPTS, LTD. - FRESNO
