1140 E Alamos Avenue, Fresno, CA 93704
Local realty services provided by:Better Homes and Gardens Real Estate GoldLeaf
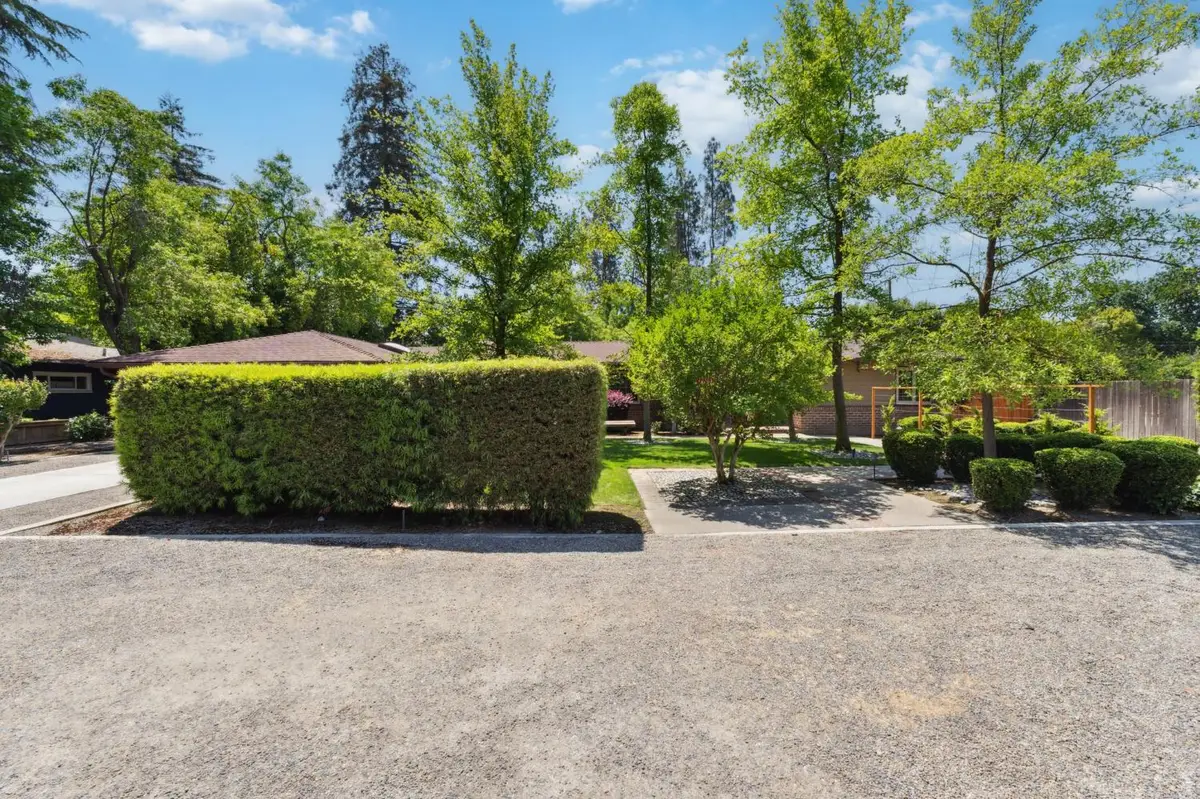
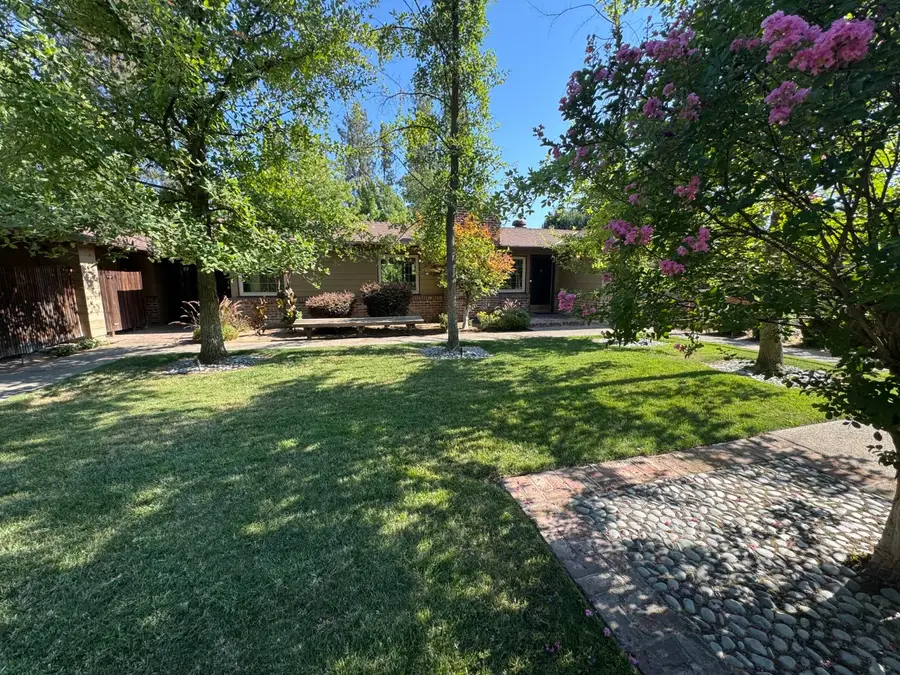
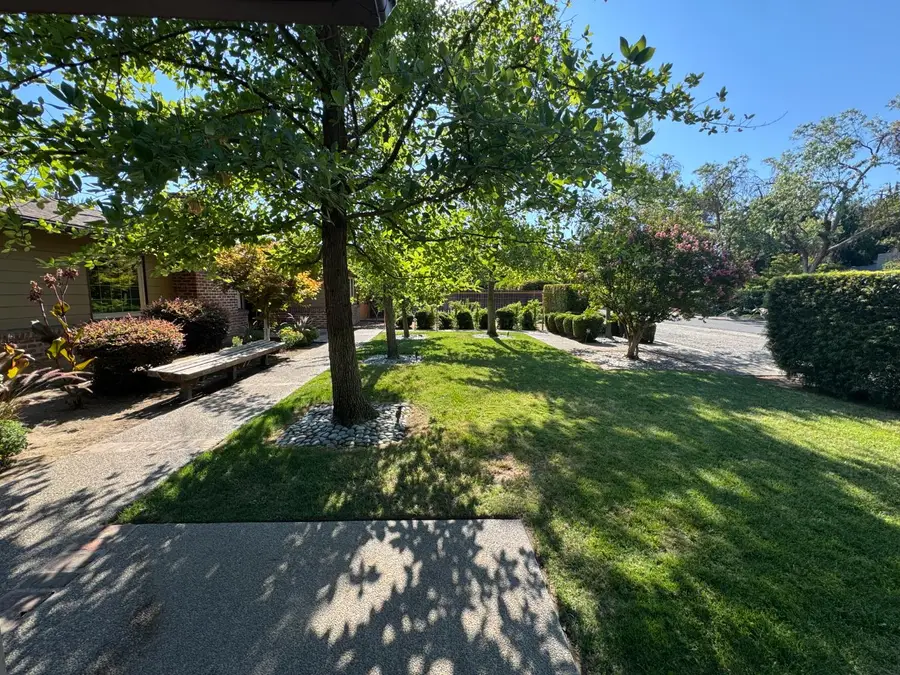
1140 E Alamos Avenue,Fresno, CA 93704
$699,900
- 4 Beds
- - Baths
- 2,208 sq. ft.
- Single family
- Active
Listed by:jorge perez-guzman
Office:t.i.m.e. lending
MLS#:633767
Source:CA_FMLS
Price summary
- Price:$699,900
- Price per sq. ft.:$316.98
About this home
Mid-Century Elegance Meets Modern Comfort. Welcome to this stunningly reimagined 4-bedroom, 3-bath mid-century ranch nestled in one of Fresno's most desirable neighborhoods. Step inside to discover a thoughtfully updated single-level floor plan designed for comfort, flexibility, and style. The home features two luxurious master suites; including a private, isolated retreat with its own entrance, dramatic floor-to-ceiling windows, an oversized jacuzzi tub, walk-in shower, and custom designer tile. The second suite offers privacy and convenience with a separate HVAC system and kitchenette ideal for guests, extended family, or multi-generational living. The light-filled kitchen boasts tasteful updates, custom lighting, and seamless flow into the open-concept living and dining areas. A dedicated home office provides the perfect work-from-home setup, while a third bedroom with mini-split A/C adds even more versatility.Outdoors, enjoy peaceful mornings and relaxing evenings beneath the shade of mature trees or while harvesting from your very own private orchardfeaturing lemons, limes, oranges, peaches, and more.Additional highlights include dual driveways, a carport, and abundant off-street parkingoffering convenience rarely found in homes of this area.
Contact an agent
Home facts
- Year built:1954
- Listing Id #:633767
- Added:106 day(s) ago
- Updated:August 23, 2025 at 02:46 PM
Rooms and interior
- Bedrooms:4
- Living area:2,208 sq. ft.
Heating and cooling
- Cooling:Central Heat & Cool, Ductless or Split
- Heating:Ductless or Split
Structure and exterior
- Roof:Composition
- Year built:1954
- Building area:2,208 sq. ft.
- Lot area:0.31 Acres
Schools
- High school:Bullard
- Middle school:Wawona
- Elementary school:Powers Ginsburg
Utilities
- Water:Public
- Sewer:Public Sewer
Finances and disclosures
- Price:$699,900
- Price per sq. ft.:$316.98
New listings near 1140 E Alamos Avenue
- New
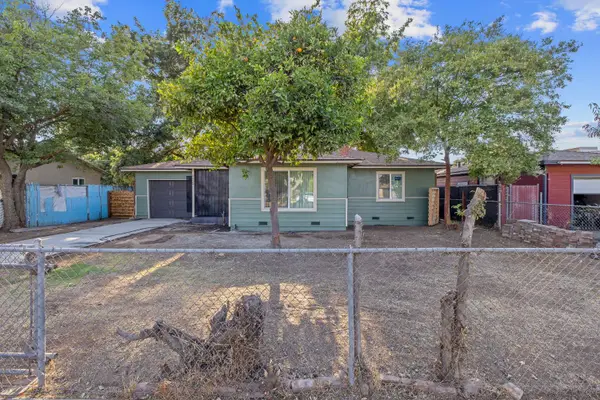 $299,200Active3 beds -- baths1,045 sq. ft.
$299,200Active3 beds -- baths1,045 sq. ft.2452 S Holloway Avenue, Fresno, CA 93725
MLS# 635738Listed by: KELLER WILLIAMS REALTY TULARE COUNTY - New
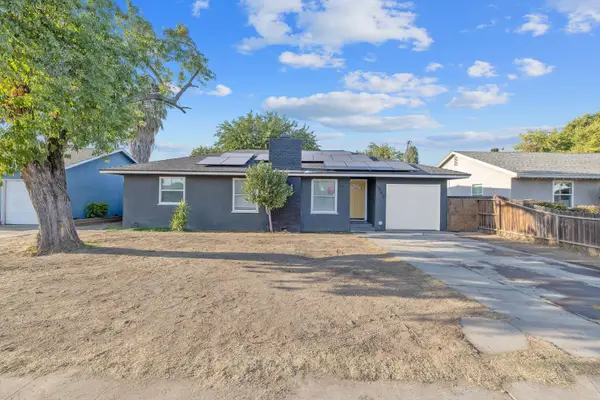 $304,200Active3 beds -- baths1,240 sq. ft.
$304,200Active3 beds -- baths1,240 sq. ft.3803 E Clinton Avenue, Fresno, CA 93703
MLS# 635895Listed by: KELLER WILLIAMS REALTY TULARE COUNTY - New
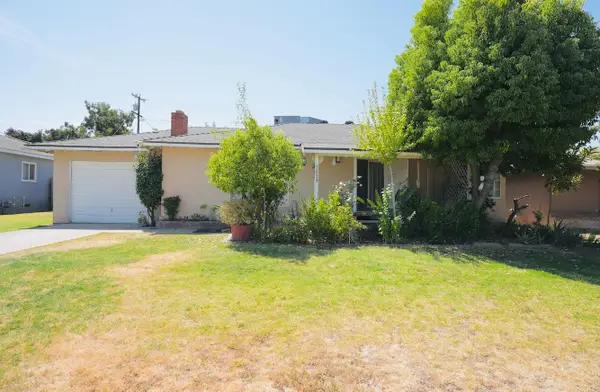 $265,000Active2 beds -- baths936 sq. ft.
$265,000Active2 beds -- baths936 sq. ft.1033 W Cambridge Avenue, Fresno, CA 93705
MLS# 635978Listed by: REAL BROKER - New
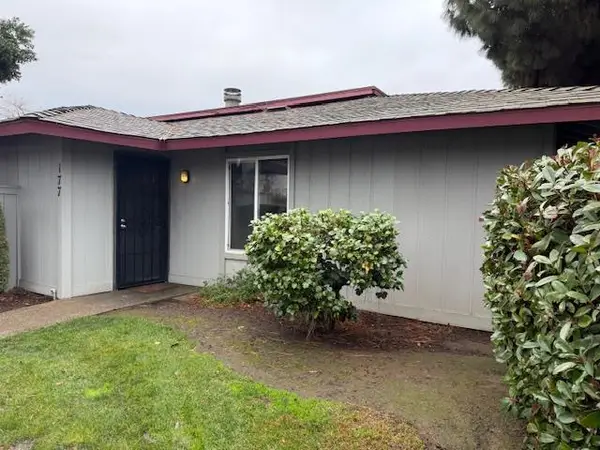 $225,000Active2 beds -- baths916 sq. ft.
$225,000Active2 beds -- baths916 sq. ft.4504 N Valentine Avenue #177, Fresno, CA 93722
MLS# 635976Listed by: J. PETER REALTORS - New
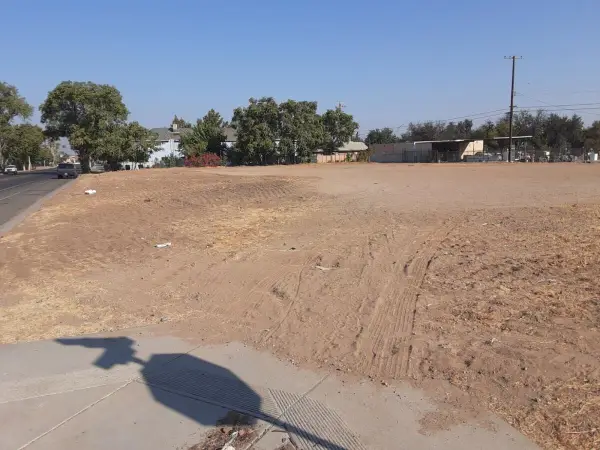 $80,000Active0.86 Acres
$80,000Active0.86 Acres916 C Street, Fresno, CA 93706
MLS# 635954Listed by: OPULENT REALTY & FINANCIAL - New
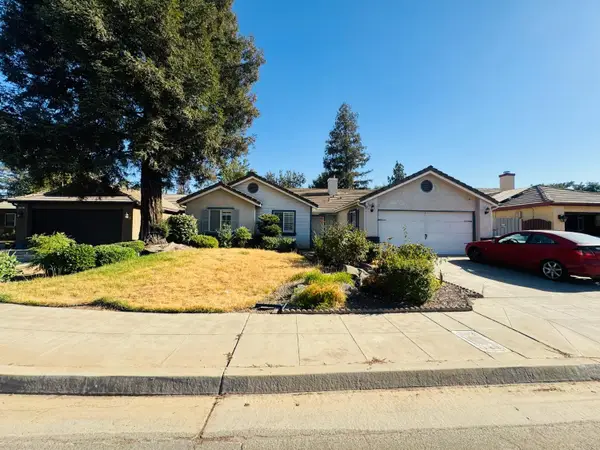 $350,000Active3 beds -- baths1,489 sq. ft.
$350,000Active3 beds -- baths1,489 sq. ft.4189 W Providence Avenue, Fresno, CA 93722
MLS# 635965Listed by: GOLDEN VALLEY REAL ESTATE GROUP - New
 $80,000Active0.86 Acres
$80,000Active0.86 Acres916 C Street, Fresno, CA 93706
MLS# 635966Listed by: OPULENT REALTY & FINANCIAL - New
 $80,000Active0.86 Acres
$80,000Active0.86 Acres916 C Street, Fresno, CA 93706
MLS# 635967Listed by: OPULENT REALTY & FINANCIAL - New
 $599,000Active4 beds -- baths1,923 sq. ft.
$599,000Active4 beds -- baths1,923 sq. ft.948 N Adler, Fresno, CA 93611
MLS# 635611Listed by: RE/MAX GOLD - CLOVIS - New
 $425,000Active3 beds -- baths1,934 sq. ft.
$425,000Active3 beds -- baths1,934 sq. ft.1124 W Santa Ana Avenue, Fresno, CA 93705
MLS# 635926Listed by: REALTY CONCEPTS, LTD. - FRESNO

