11751 N Bella Vita Avenue, Fresno, CA 93730
Local realty services provided by:Better Homes and Gardens Real Estate Reliance Partners
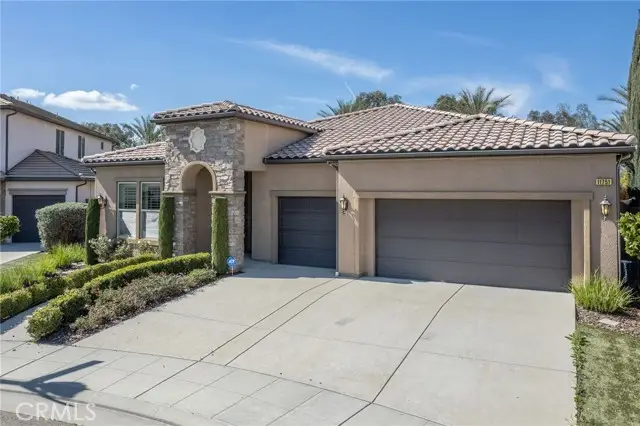
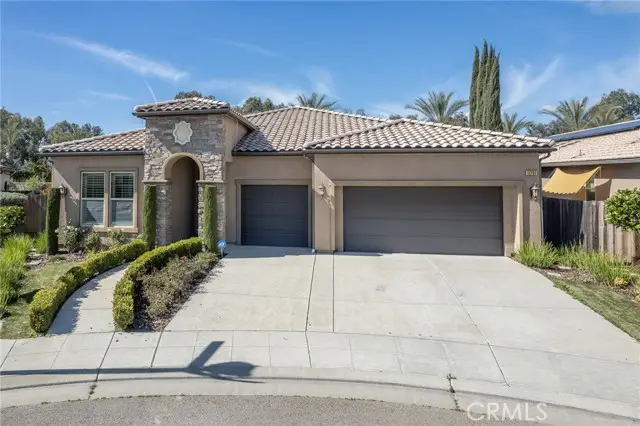

Listed by:jared martin
Office:keller williams westland rlty
MLS#:CRFR25051036
Source:CAMAXMLS
Price summary
- Price:$785,000
- Price per sq. ft.:$302.74
About this home
PRICE REDUCTION! Discover perfection in this immaculate four-bedroom, three-bathroom Granville Home (The Bella Model) nestled in the sought-after Copper River Community, within the top-tier Clovis North High School Attendance Area. Designed for both family living and effortless entertaining, this residence boasts an open-concept kitchen and family room floor plan that flows seamlessly. The chef's kitchen is a standout featuring stainless steel appliances, a 5-burner gas stove, sleek granite countertops, a breakfast bar, a cozy eating area, and a spacious pantry closet. A cleverly designed alcove keeps modern tech equipment stylishly tucked away. Unwind in the expansive master suite, complete with a luxurious bathroom and a massive walk-in closet. Work-from-home needs are met with a versatile den/office/library, while the three-car garage and additional hardscape offer practicality and curb appeal. Topped with a durable tile roof, this home is built to impress. Step outside and enjoy proximity to premier outdoor amenitiesCopper River Country Club, Ft. Washington Country Club, and Woodward Park are just minutes away. Savor local flavors at Mad Duck Craft Restaurant and Brewery or The Woodward American Grill and rest easy knowing Fugman Elementary School is nearby. Call your agent t
Contact an agent
Home facts
- Year built:2015
- Listing Id #:CRFR25051036
- Added:159 day(s) ago
- Updated:August 14, 2025 at 05:06 PM
Rooms and interior
- Bedrooms:4
- Total bathrooms:3
- Full bathrooms:3
- Living area:2,593 sq. ft.
Heating and cooling
- Cooling:Central Air
- Heating:Central
Structure and exterior
- Roof:Tile
- Year built:2015
- Building area:2,593 sq. ft.
- Lot area:0.21 Acres
Utilities
- Water:Public
Finances and disclosures
- Price:$785,000
- Price per sq. ft.:$302.74
New listings near 11751 N Bella Vita Avenue
- New
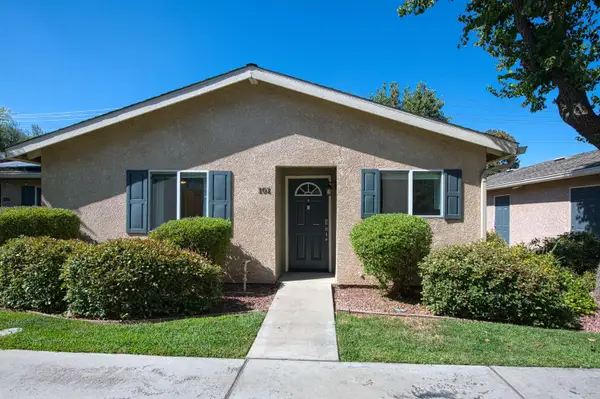 $249,999Active2 beds -- baths1,017 sq. ft.
$249,999Active2 beds -- baths1,017 sq. ft.3703 W Bullard Avenue #101, Fresno, CA 93711
MLS# 635023Listed by: EXP REALTY OF NORTHERN CALIFORNIA, INC. - New
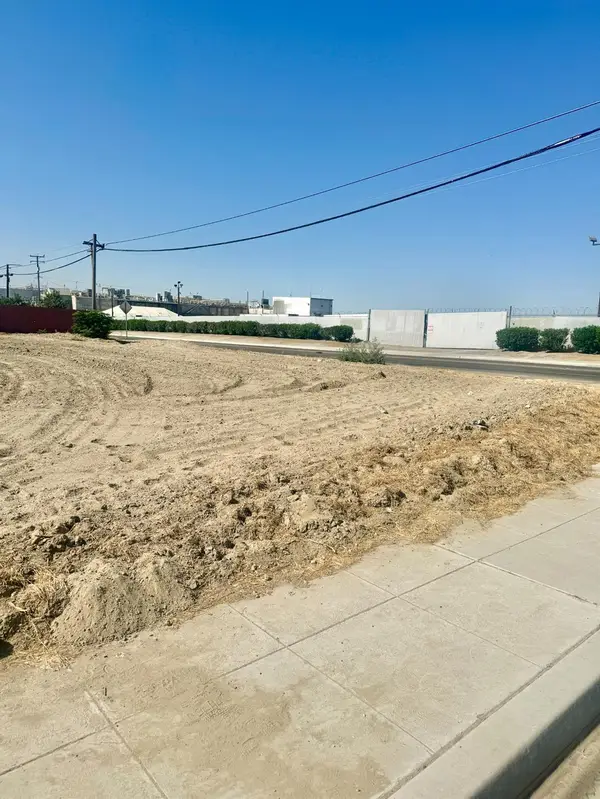 $138,880Active0.36 Acres
$138,880Active0.36 Acres385 W Almy Avenue, Fresno, CA 93706
MLS# 635386Listed by: CENTURY 21 JORDAN-LINK & COMPANY - New
 $205,000Active2 beds -- baths977 sq. ft.
$205,000Active2 beds -- baths977 sq. ft.5098 E Ashlan #110, Fresno, CA 93727
MLS# 635381Listed by: REALTY CONCEPTS, LTD. - FRESNO - New
 $410,000Active3 beds -- baths1,324 sq. ft.
$410,000Active3 beds -- baths1,324 sq. ft.6174 N Tracy Avenue, Fresno, CA 93722
MLS# 635397Listed by: REALTY CONCEPTS, LTD. - FRESNO - Open Sat, 10:30am to 12:30pmNew
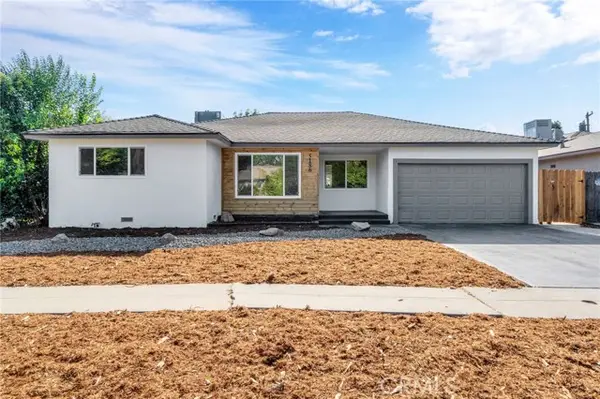 $439,000Active3 beds 2 baths1,635 sq. ft.
$439,000Active3 beds 2 baths1,635 sq. ft.5186 Callisch Avenue, Fresno, CA 93710
MLS# MD25183485Listed by: PARK PLACE REAL ESTATE - New
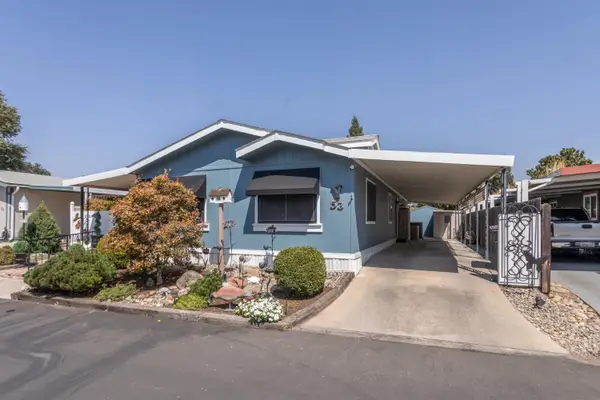 $275,500Active2 beds -- baths1,428 sq. ft.
$275,500Active2 beds -- baths1,428 sq. ft.8701 Highway 41 #53, Fresno, CA 93720
MLS# 635361Listed by: REAL BROKER - New
 $485,000Active3 beds -- baths1,673 sq. ft.
$485,000Active3 beds -- baths1,673 sq. ft.5075 N College Avenue, Fresno, CA 93704
MLS# 635396Listed by: BLOOM GROUP, INC. - New
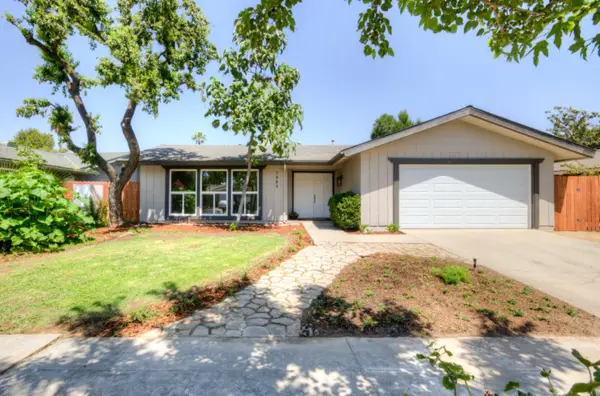 $429,950Active3 beds -- baths1,562 sq. ft.
$429,950Active3 beds -- baths1,562 sq. ft.1484 W Indianapolis Avenue, Fresno, CA 93705
MLS# 635319Listed by: REALTY CONCEPTS, LTD. - FRESNO - New
 $370,000Active3 beds -- baths1,176 sq. ft.
$370,000Active3 beds -- baths1,176 sq. ft.380 N Shirley Avenue, Fresno, CA 93727
MLS# 635355Listed by: CENTURY 21 JORDAN-LINK & COMPANY - New
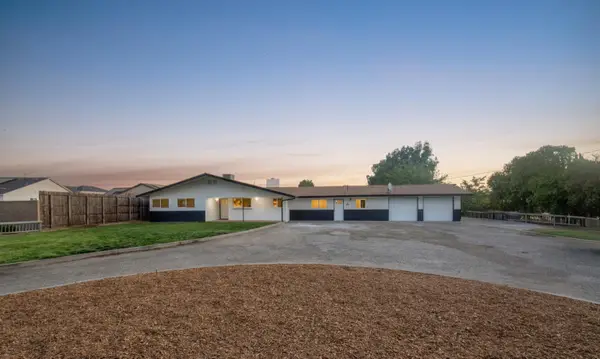 $975,000Active5 beds -- baths3,315 sq. ft.
$975,000Active5 beds -- baths3,315 sq. ft.6612 E Olive Avenue, Fresno, CA 93727
MLS# 635378Listed by: REAL BROKER
