1292 E Valley Forge Drive, Fresno, CA 93720
Local realty services provided by:Better Homes and Gardens Real Estate GoldLeaf
1292 E Valley Forge Drive,Fresno, CA 93720
$999,950
- 4 Beds
- - Baths
- 3,052 sq. ft.
- Single family
- Active
Listed by: paul c tatarian
Office: the apex broker, inc
MLS#:632268
Source:CA_FMLS
Price summary
- Price:$999,950
- Price per sq. ft.:$327.64
About this home
Experience luxury living in this fully remodeled showpiece tucked away on a spacious 11,000 sqft cul-de-sac lot complete with a sparkling pool. Offering 4 bedrooms, 3.5 bathrooms, and over 3,000 sqft of high-end finishes, this home has been completely reimagined with no detail spared. Step inside to custom metallic epoxy flooring that flows throughout, striking quartzite countertops, a dramatic 6' gas fireplace wall, and matte-finish cabinetry. The bathrooms have been beautifully updated with designer tile, vanities, and fixtures. Enjoy seamless indoor-outdoor living with brand-new black Milgard dual-pane windows and sliding door, remote-control shades, and stunning black shutters. The oversized 3-car garage features 8' tall black mirrored doors and a metallic epoxy floor that glows in the dark. The exterior is equally impressive with all-new landscaping, sleek fencing with an automatic side gate, and a private backyard oasis perfect for entertaining. Schedule your private showing today!
Contact an agent
Home facts
- Year built:1997
- Listing ID #:632268
- Added:190 day(s) ago
- Updated:December 24, 2025 at 03:45 PM
Rooms and interior
- Bedrooms:4
- Living area:3,052 sq. ft.
Heating and cooling
- Cooling:Central Heat & Cool
Structure and exterior
- Roof:Tile
- Year built:1997
- Building area:3,052 sq. ft.
- Lot area:0.25 Acres
Schools
- High school:Clovis West
- Middle school:Kastner
- Elementary school:Liberty
Utilities
- Water:Public
- Sewer:Public Sewer
Finances and disclosures
- Price:$999,950
- Price per sq. ft.:$327.64
New listings near 1292 E Valley Forge Drive
- New
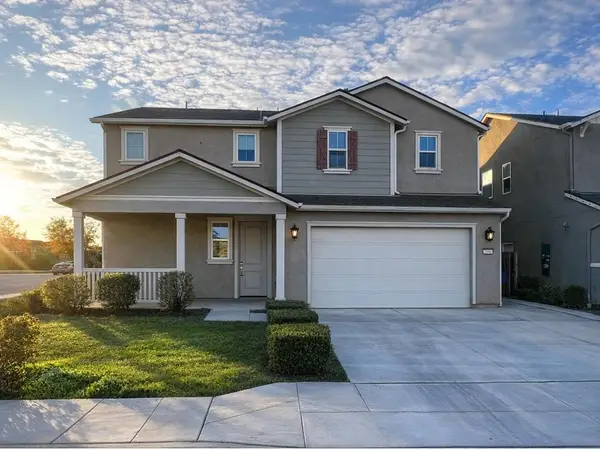 $475,000Active4 beds -- baths2,329 sq. ft.
$475,000Active4 beds -- baths2,329 sq. ft.2959 N Stanley, Fresno, CA 93737
MLS# 641338Listed by: REALTY CONCEPTS, LTD. - FRESNO - New
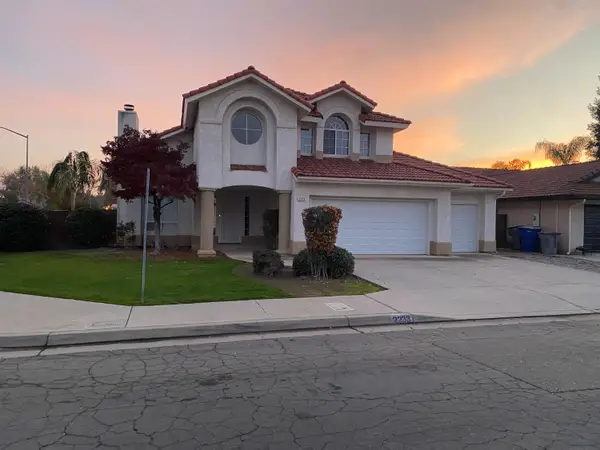 $484,950Active3 beds -- baths1,880 sq. ft.
$484,950Active3 beds -- baths1,880 sq. ft.2233 E Christopher Drive, Fresno, CA 93720
MLS# 641281Listed by: REALTY CONNECTION, INC. - New
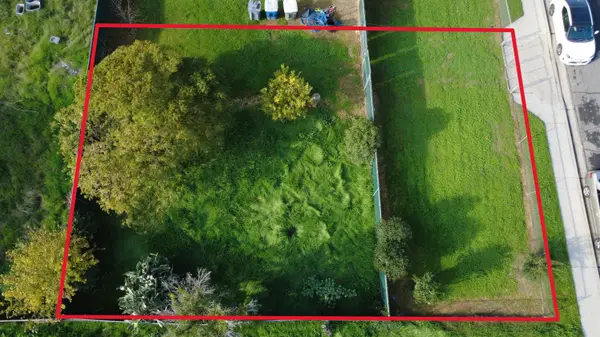 $70,000Active0.09 Acres
$70,000Active0.09 Acres491 W Fir Avenue, Fresno, CA 93650
MLS# 641309Listed by: 3D REALTY - New
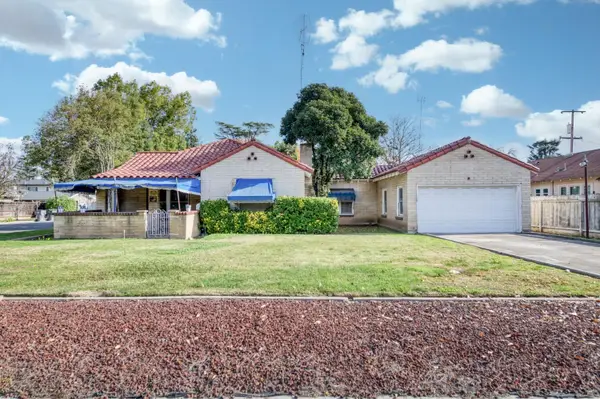 $380,000Active4 beds -- baths2,016 sq. ft.
$380,000Active4 beds -- baths2,016 sq. ft.4042 N Maroa Avenue, Fresno, CA 93704
MLS# 641330Listed by: GENTILE REAL ESTATE - New
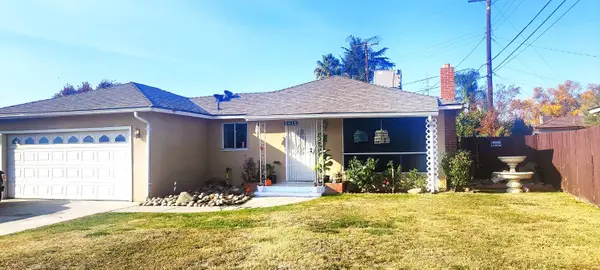 $285,000Active3 beds -- baths1,107 sq. ft.
$285,000Active3 beds -- baths1,107 sq. ft.2615 N Bond Avenue, Fresno, CA 93703
MLS# 641331Listed by: ENVISION REALTY, INC. - New
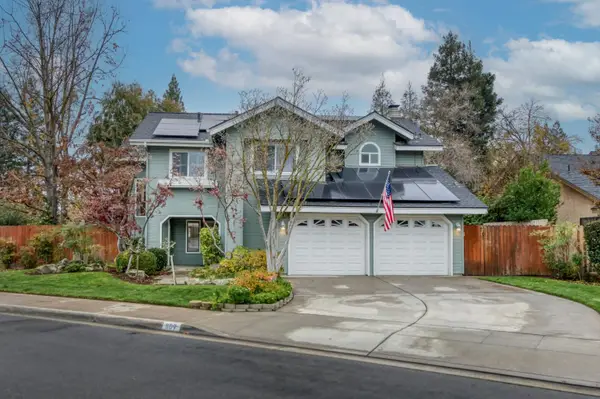 $749,000Active4 beds -- baths2,300 sq. ft.
$749,000Active4 beds -- baths2,300 sq. ft.809 E Catalina Circle, Fresno, CA 93730
MLS# 641274Listed by: LONDON PROPERTIES, LTD. - New
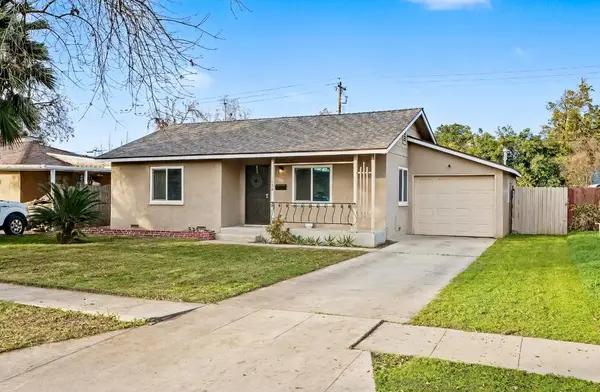 $299,900Active2 beds -- baths889 sq. ft.
$299,900Active2 beds -- baths889 sq. ft.1038 W Cortland Avenue, Fresno, CA 93705
MLS# 641293Listed by: BONADELLE REALTY, INC. - Open Sat, 12 to 3pmNew
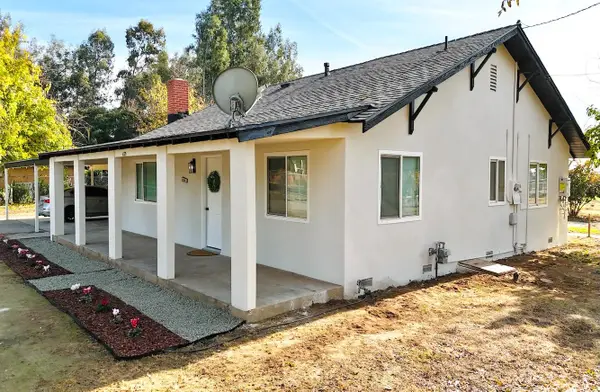 $589,000Active3 beds -- baths1,876 sq. ft.
$589,000Active3 beds -- baths1,876 sq. ft.5120 E Church, Fresno, CA 93725
MLS# 641312Listed by: REALTY CONCEPTS, LTD. - FRESNO - New
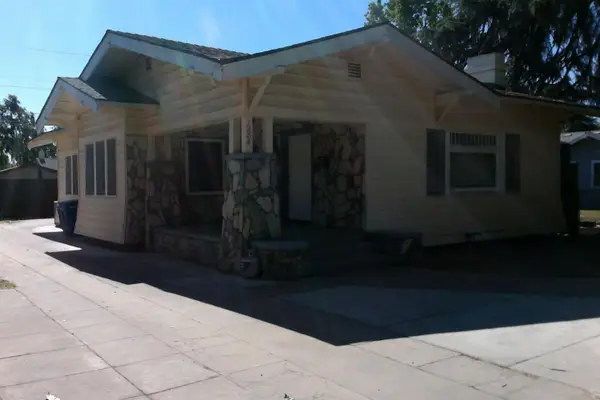 $2,350Active3 beds -- baths1,434 sq. ft.
$2,350Active3 beds -- baths1,434 sq. ft.1284 N Ferger Avenue, Fresno, CA 93728
MLS# 641313Listed by: AMBATI PROPERTIES - New
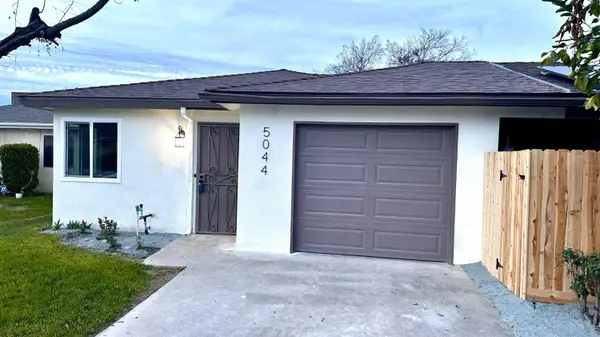 $322,988Active3 beds -- baths1,291 sq. ft.
$322,988Active3 beds -- baths1,291 sq. ft.5044 W Willis Avenue, Fresno, CA 93722
MLS# 641275Listed by: 3D REALTY
