1326 E Richert Avenue, Fresno, CA 93704
Local realty services provided by:Better Homes and Gardens Real Estate GoldLeaf
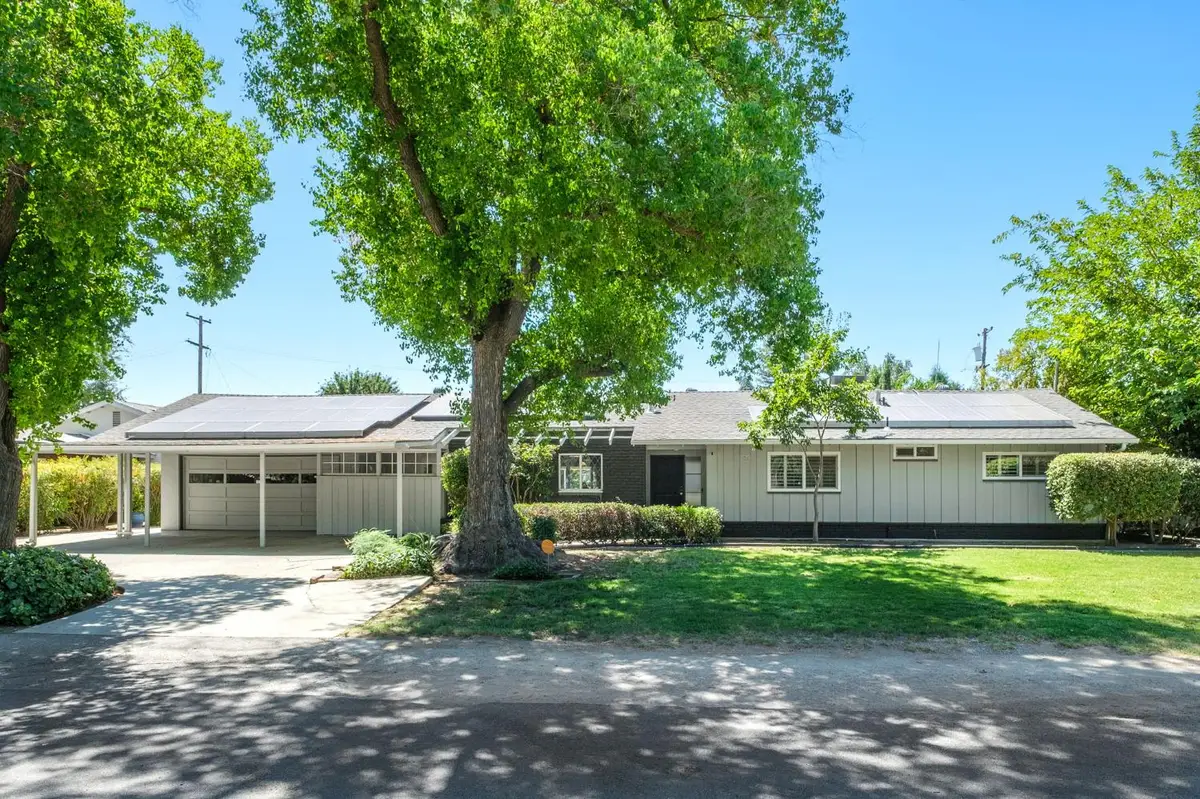
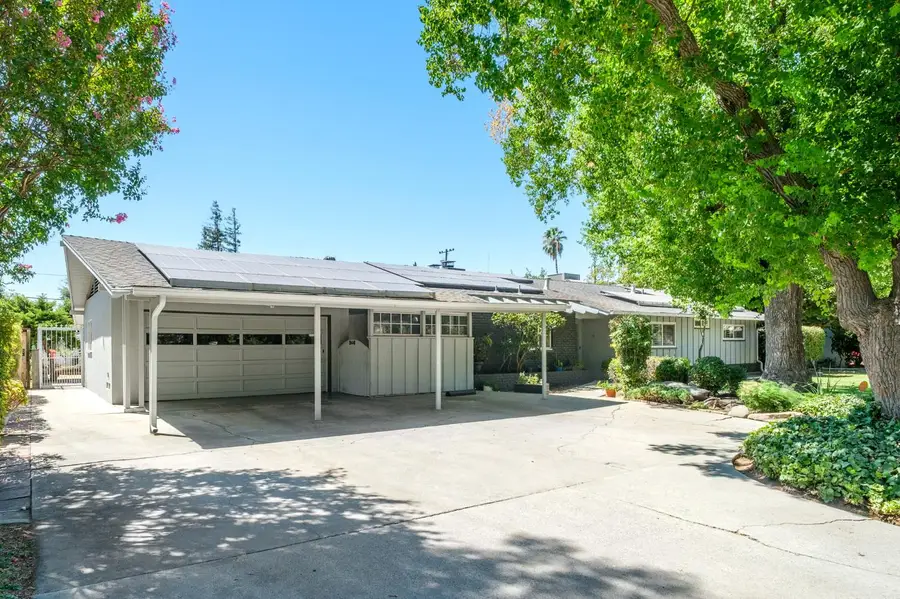
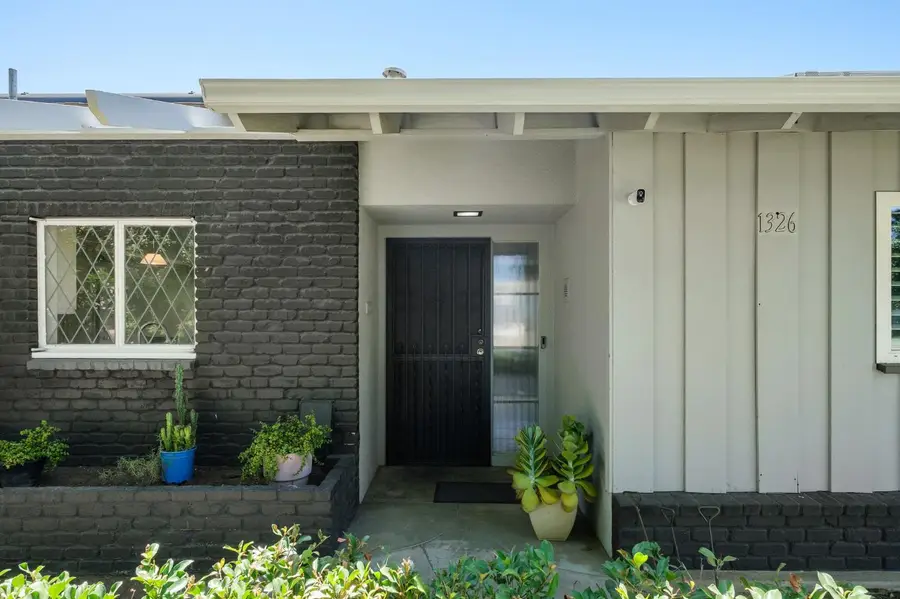
1326 E Richert Avenue,Fresno, CA 93704
$469,000
- 3 Beds
- - Baths
- 1,571 sq. ft.
- Single family
- Active
Listed by:nathan l yoder
Office:london properties, ltd.
MLS#:635777
Source:CA_FMLS
Price summary
- Price:$469,000
- Price per sq. ft.:$298.54
About this home
Welcome to your private retreat in the highly desirable Old Fig neighborhood. Tucked away in a quiet pocket, this 3-bedroom, 2-bath home blends comfort, charm, and modern updates. Head inside to find natural stone flooring leading into the gourmet kitchen, complete with a massive island, granite countertops, and a double oven--perfect for both everyday living and entertaining.The spacious living room offers a cozy fireplace, brand-new flooring, and views of the backyard oasis. Down the hall, you'll find three bedrooms with fresh carpet and two beautifully updated bathrooms, each featuring a walk-in shower.Set on nearly ⅓ of an acre, the backyard is designed for both relaxation and entertaining. Enjoy an expansive patio, a pergola-shaded seating area, mature landscaping, and a sparkling pool with a tanning shelf. Practical upgrades include rain gutters with leaf guards and a solar system for energy efficiency.Don't miss your chance to own this hidden gem--schedule your private tour today!
Contact an agent
Home facts
- Year built:1956
- Listing Id #:635777
- Added:1 day(s) ago
- Updated:August 22, 2025 at 10:39 PM
Rooms and interior
- Bedrooms:3
- Living area:1,571 sq. ft.
Heating and cooling
- Cooling:Central Heat & Cool
Structure and exterior
- Roof:Composition
- Year built:1956
- Building area:1,571 sq. ft.
- Lot area:0.31 Acres
Schools
- High school:Bullard
- Middle school:Wawona
- Elementary school:Powers Ginsburg
Utilities
- Water:Public
- Sewer:Public Sewer
Finances and disclosures
- Price:$469,000
- Price per sq. ft.:$298.54
New listings near 1326 E Richert Avenue
- New
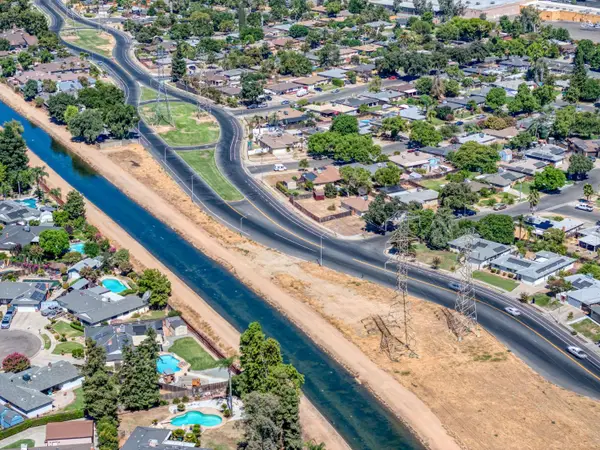 $39,999,000Active0.91 Acres
$39,999,000Active0.91 Acres0 Emerson Avenue, Fresno, CA 93722
MLS# 635948Listed by: RON SILVA REALTY, INC - New
 $195,000Active1 beds -- baths770 sq. ft.
$195,000Active1 beds -- baths770 sq. ft.5965 E Shields Avenue #145, Fresno, CA 93727
MLS# 635952Listed by: PARAMOUNT PROPERTIES - New
 $375,000Active3 beds -- baths1,272 sq. ft.
$375,000Active3 beds -- baths1,272 sq. ft.2555 S Lotus Avenue, Fresno, CA 93706
MLS# 635859Listed by: REAL BROKER - New
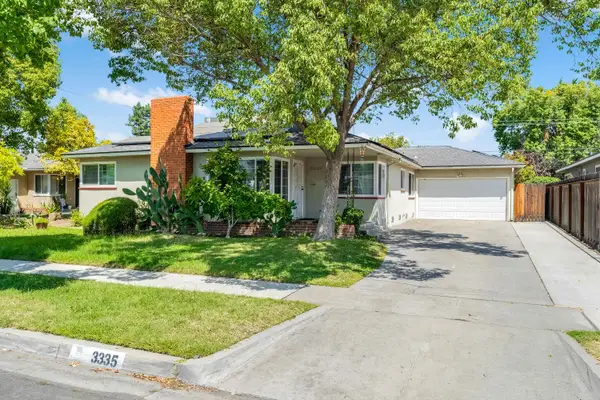 $359,900Active3 beds -- baths1,680 sq. ft.
$359,900Active3 beds -- baths1,680 sq. ft.3335 E Swift Avenue, Fresno, CA 93726
MLS# 635838Listed by: THE APEX BROKER, INC - New
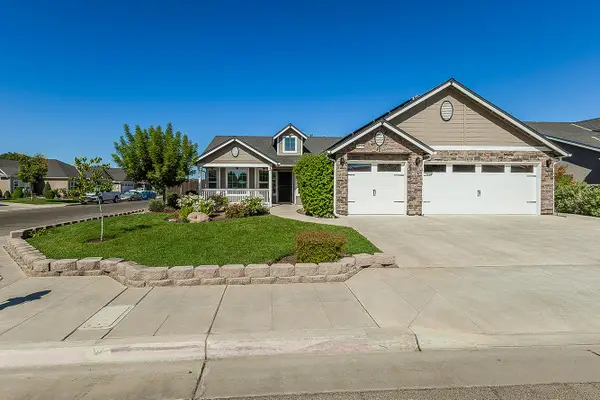 $492,777Active3 beds -- baths1,877 sq. ft.
$492,777Active3 beds -- baths1,877 sq. ft.3021 N Apricot, Fresno, CA 93727
MLS# 635440Listed by: RE/MAX GOLD - New
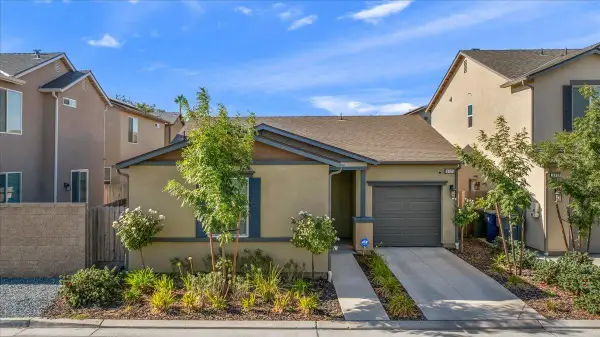 $360,500Active2 beds -- baths1,163 sq. ft.
$360,500Active2 beds -- baths1,163 sq. ft.6125 W Willis Avenue, Fresno, CA 93723
MLS# 635909Listed by: RE/MAX SUCCESS - New
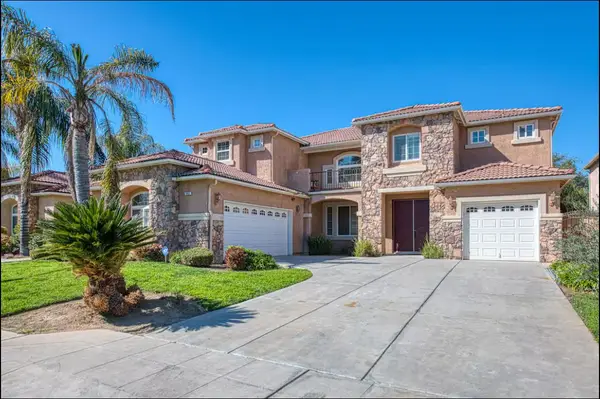 $799,000Active5 beds -- baths3,596 sq. ft.
$799,000Active5 beds -- baths3,596 sq. ft.2862 E Salem Avenue, Fresno, CA 93720
MLS# 635868Listed by: REALTY CONCEPTS, LTD. - FRESNO - New
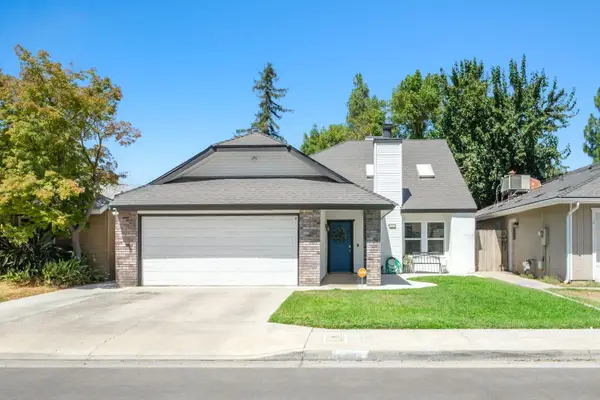 $385,000Active3 beds -- baths1,520 sq. ft.
$385,000Active3 beds -- baths1,520 sq. ft.3656 W Harvard Avenue, Fresno, CA 93722
MLS# 635871Listed by: KELLER WILLIAMS FRESNO - New
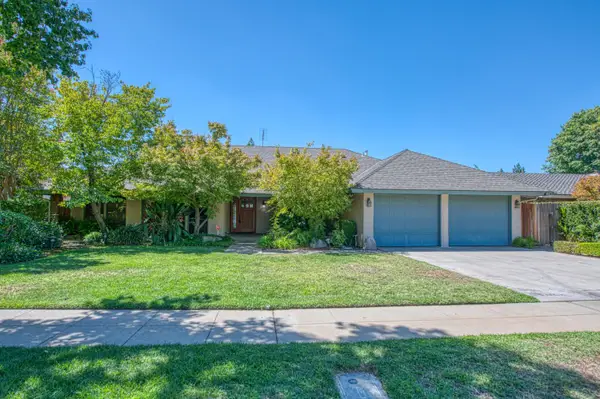 $610,000Active4 beds -- baths2,161 sq. ft.
$610,000Active4 beds -- baths2,161 sq. ft.6467 N Hazel, Fresno, CA 93711
MLS# 635902Listed by: REAL BROKER - New
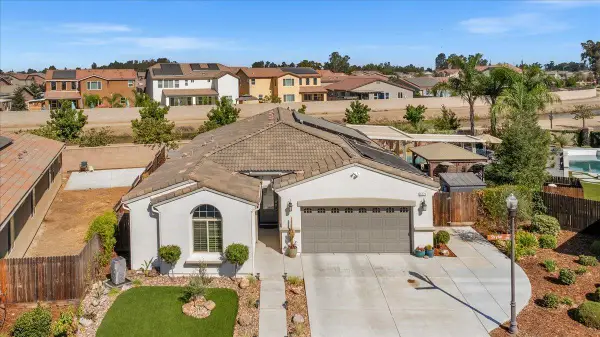 $629,000Active3 beds -- baths1,855 sq. ft.
$629,000Active3 beds -- baths1,855 sq. ft.1079 Skylar Lane, Fresno, CA 93730
MLS# 635913Listed by: CENTURY 21 JORDAN-LINK & COMPANY
