1349 E Indianapolis Avenue #107, Fresno, CA 93704
Local realty services provided by:Better Homes and Gardens Real Estate GoldLeaf
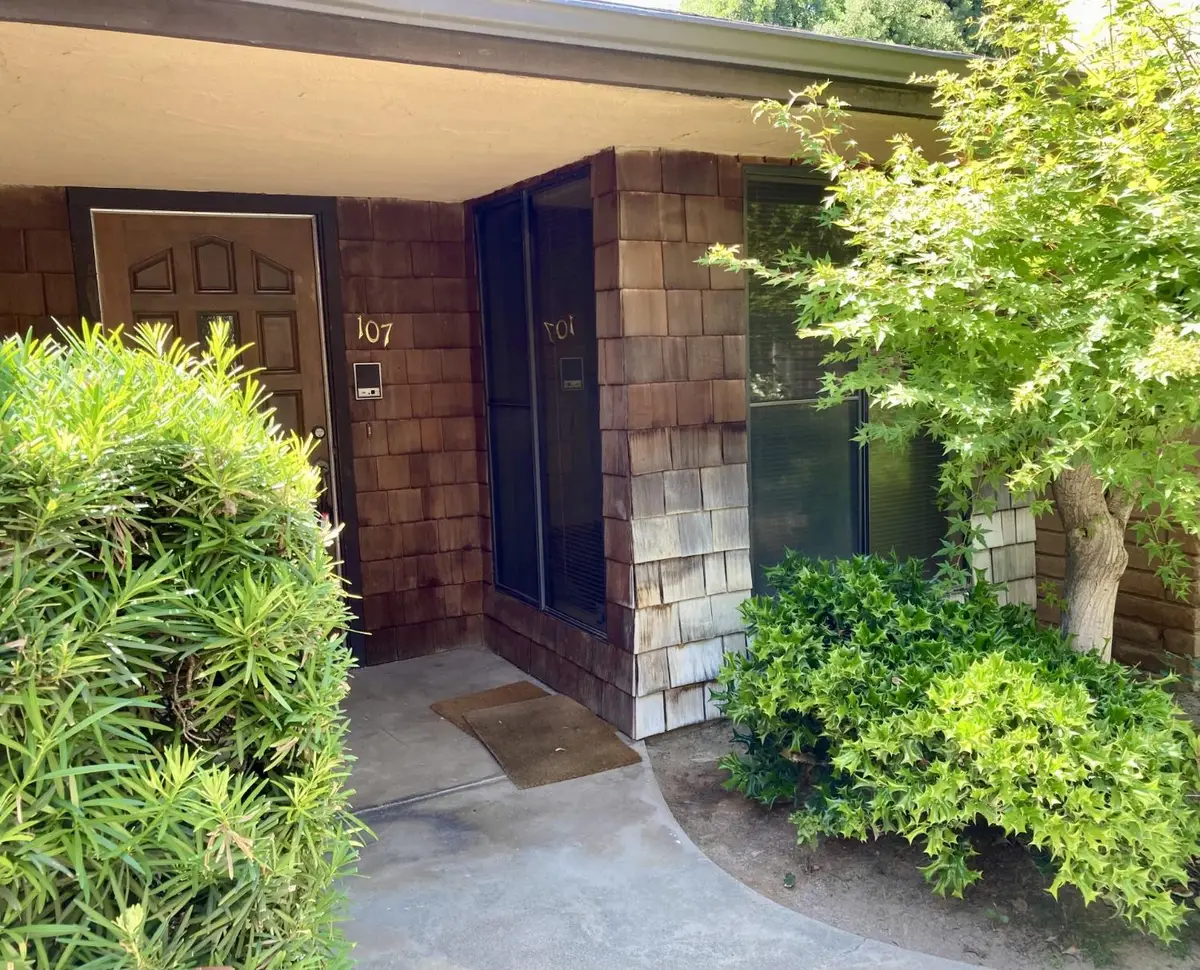
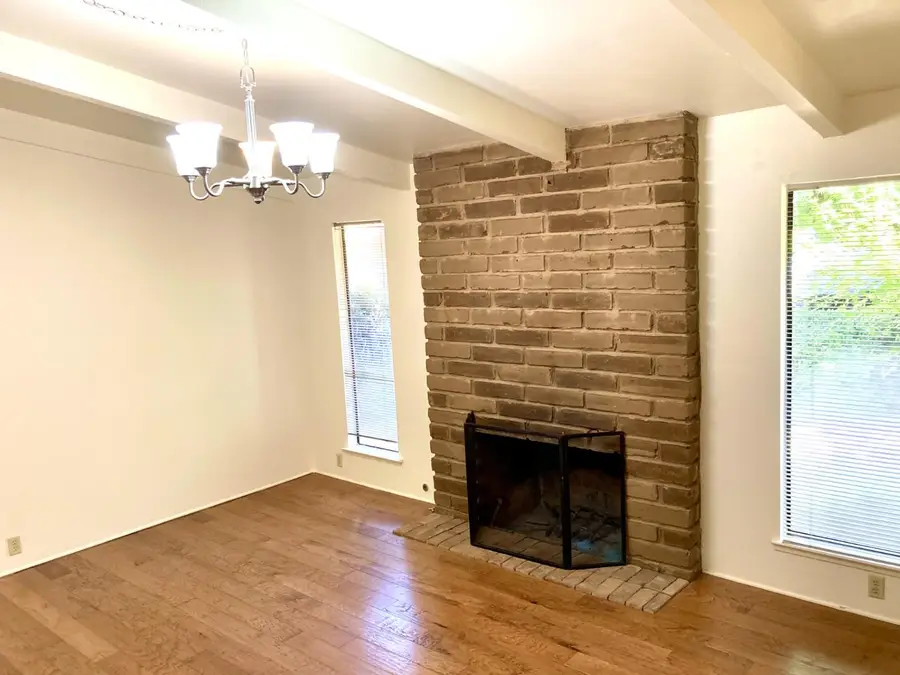
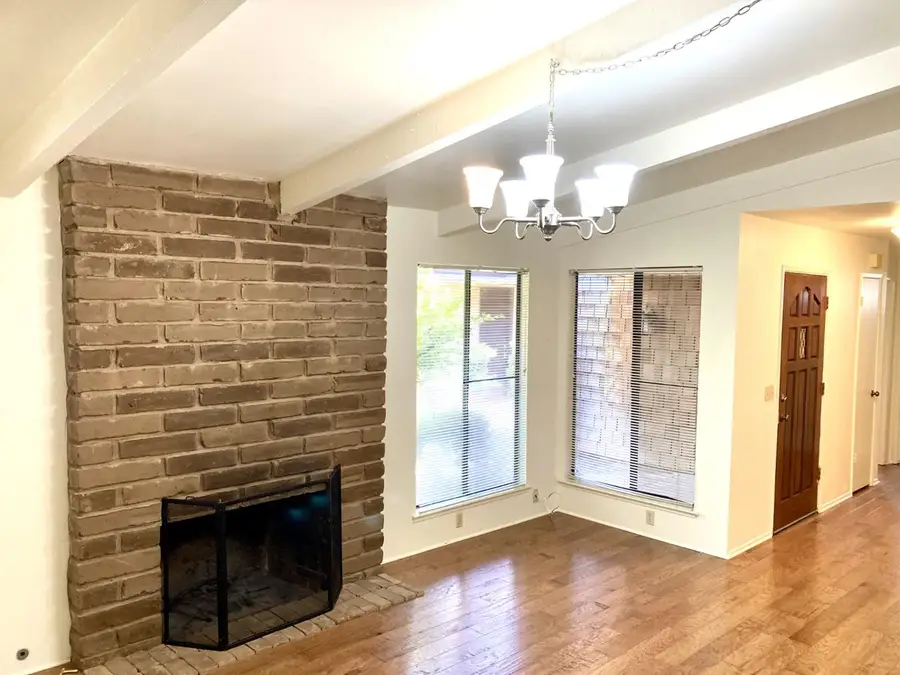
1349 E Indianapolis Avenue #107,Fresno, CA 93704
$289,000
- 2 Beds
- - Baths
- 1,254 sq. ft.
- Condominium
- Active
Listed by:connie bowser
Office:london properties, ltd.
MLS#:631711
Source:CA_FMLS
Price summary
- Price:$289,000
- Price per sq. ft.:$230.46
- Monthly HOA dues:$350
About this home
Secluded and gated, this California-style condo sits at the edge of Old Fig Garden. A small community, this single level, 9-unit complex comes with designated parking spaces, and detached locking single car garages. Upon entering the condo, you will notice beautiful hardwood flooring in the living room. Open floor plan w/2 bedrooms, 2 baths totals 1250 square feet of inviting space. A cozy adobe fireplace, tall windows and a vaulted ceiling adorn the living room. The U-shaped kitchen w/neutral colored counter tops and backsplash opens to the generous sized dining room. A convenient breakfast bar adds to additional cooking and seating space. Master bath contains a 2'7x4'9 walk-in shower allowing space for a chair. Indoor laundry room has recessed storage in the wall, and additional cabinets above the included washer and dryer. Esobee Temp Control to maintain a comfortable environment both summer and winter. Fenced, small rear yard has irrigation. Pets okay. HOA's are $350.00 a month include water, sewer/garbage, gate, and community pool.Note: tax records show a different bath count; buyer to investigate if important.
Contact an agent
Home facts
- Year built:1979
- Listing Id #:631711
- Added:77 day(s) ago
- Updated:August 23, 2025 at 02:46 PM
Rooms and interior
- Bedrooms:2
- Living area:1,254 sq. ft.
Heating and cooling
- Cooling:Central Heat & Cool
Structure and exterior
- Roof:Composition
- Year built:1979
- Building area:1,254 sq. ft.
- Lot area:0.03 Acres
Schools
- High school:Bullard
- Middle school:Wawona
- Elementary school:Powers Ginsburg
Utilities
- Water:Public
- Sewer:Public Sewer
Finances and disclosures
- Price:$289,000
- Price per sq. ft.:$230.46
New listings near 1349 E Indianapolis Avenue #107
- New
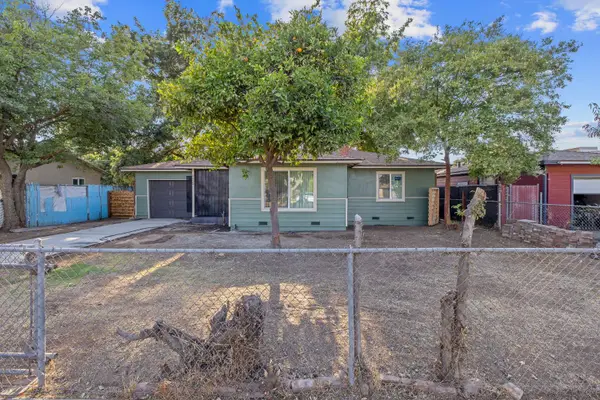 $299,200Active3 beds -- baths1,045 sq. ft.
$299,200Active3 beds -- baths1,045 sq. ft.2452 S Holloway Avenue, Fresno, CA 93725
MLS# 635738Listed by: KELLER WILLIAMS REALTY TULARE COUNTY - New
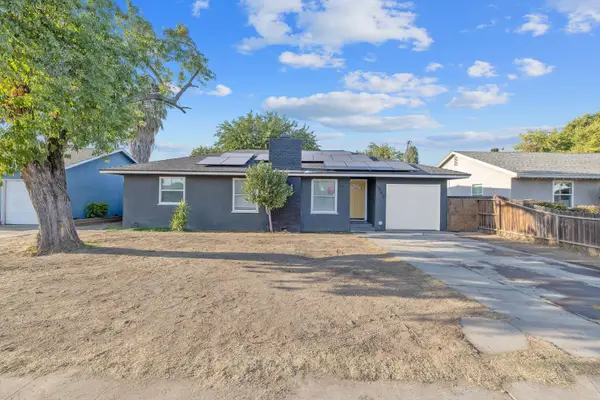 $304,200Active3 beds -- baths1,240 sq. ft.
$304,200Active3 beds -- baths1,240 sq. ft.3803 E Clinton Avenue, Fresno, CA 93703
MLS# 635895Listed by: KELLER WILLIAMS REALTY TULARE COUNTY - New
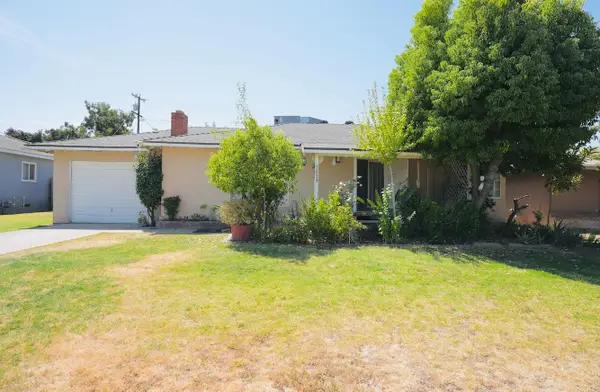 $265,000Active2 beds -- baths936 sq. ft.
$265,000Active2 beds -- baths936 sq. ft.1033 W Cambridge Avenue, Fresno, CA 93705
MLS# 635978Listed by: REAL BROKER - New
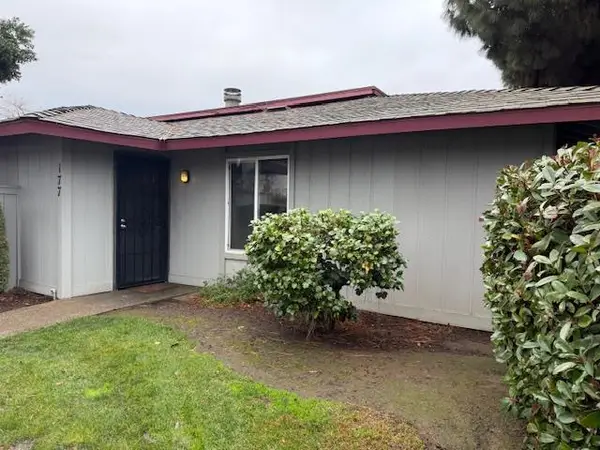 $225,000Active2 beds -- baths916 sq. ft.
$225,000Active2 beds -- baths916 sq. ft.4504 N Valentine Avenue #177, Fresno, CA 93722
MLS# 635976Listed by: J. PETER REALTORS - New
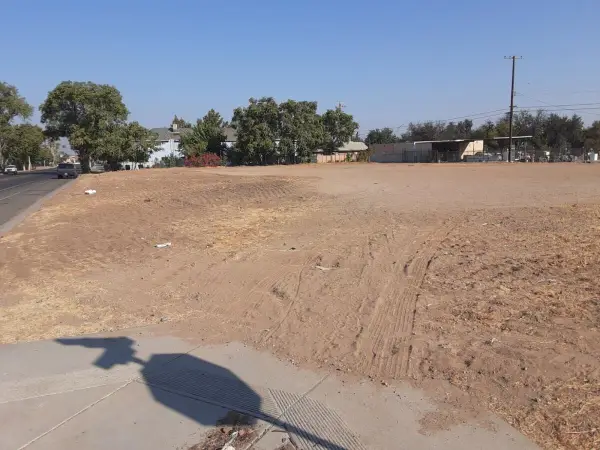 $80,000Active0.86 Acres
$80,000Active0.86 Acres916 C Street, Fresno, CA 93706
MLS# 635954Listed by: OPULENT REALTY & FINANCIAL - New
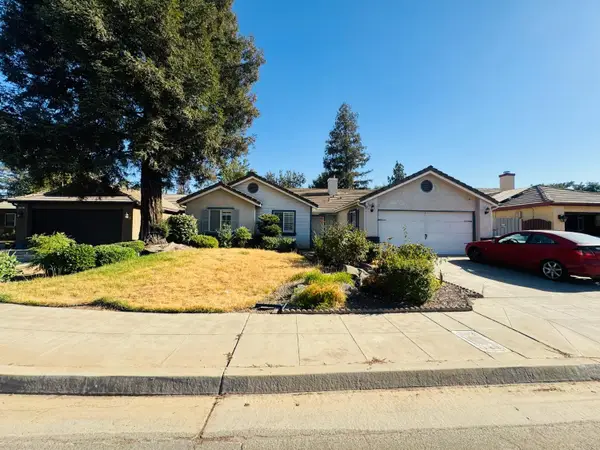 $350,000Active3 beds -- baths1,489 sq. ft.
$350,000Active3 beds -- baths1,489 sq. ft.4189 W Providence Avenue, Fresno, CA 93722
MLS# 635965Listed by: GOLDEN VALLEY REAL ESTATE GROUP - New
 $80,000Active0.86 Acres
$80,000Active0.86 Acres916 C Street, Fresno, CA 93706
MLS# 635966Listed by: OPULENT REALTY & FINANCIAL - New
 $80,000Active0.86 Acres
$80,000Active0.86 Acres916 C Street, Fresno, CA 93706
MLS# 635967Listed by: OPULENT REALTY & FINANCIAL - New
 $599,000Active4 beds -- baths1,923 sq. ft.
$599,000Active4 beds -- baths1,923 sq. ft.948 N Adler, Fresno, CA 93611
MLS# 635611Listed by: RE/MAX GOLD - CLOVIS - New
 $425,000Active3 beds -- baths1,934 sq. ft.
$425,000Active3 beds -- baths1,934 sq. ft.1124 W Santa Ana Avenue, Fresno, CA 93705
MLS# 635926Listed by: REALTY CONCEPTS, LTD. - FRESNO

