1382 E Waldon Way, Fresno, CA 93730
Local realty services provided by:Better Homes and Gardens Real Estate GoldLeaf
1382 E Waldon Way,Fresno, CA 93730
$1,350,000
- 4 Beds
- - Baths
- 3,572 sq. ft.
- Single family
- Pending
Listed by:matthew j ratzlaff
Office:mjr home
MLS#:635311
Source:CA_FMLS
Price summary
- Price:$1,350,000
- Price per sq. ft.:$377.94
- Monthly HOA dues:$100
About this home
Welcome to Country Club @ the Fort, and this newly renovated Gary McDonald custom home! This home is completely current and updated throughout!Completely new Kitchen, flooring throughout, lighting throughout and so many more added features. Recently added solar, which is on NEM2 and 220 outlet for car charging.. (see attached adds list)The Entrance has a gated courtyard. The lot is oversized with lots of backyard and extra room on the side yards. This home has a very open floor plan (please check out the Matterport link below) with a Formal Dining, currently used as a TV Room. The Great Room is open to the huge Kitchen and Casual Dining area. The backyard has a newly added outdoor kitchen, Synn lawn, Firepit area, and hut tub with cover. The 4th Bedroom is an ensuite with a private bath.This home is in a quiet cul-de-sac in Country Club @ the Fort, which is a gated and private community across from Fugman Elementary.Virtual Tour @ https://my.matterport.com/show/?m=iSdoJjFkm6u&mls=1
Contact an agent
Home facts
- Year built:2003
- Listing ID #:635311
- Added:43 day(s) ago
- Updated:September 12, 2025 at 07:09 AM
Rooms and interior
- Bedrooms:4
- Living area:3,572 sq. ft.
Heating and cooling
- Cooling:Central Heat & Cool
Structure and exterior
- Roof:Tile
- Year built:2003
- Building area:3,572 sq. ft.
- Lot area:0.3 Acres
Schools
- High school:Clovis North
- Middle school:Granite Ridge
- Elementary school:Fugman
Utilities
- Water:Public
- Sewer:Public Sewer
Finances and disclosures
- Price:$1,350,000
- Price per sq. ft.:$377.94
New listings near 1382 E Waldon Way
- New
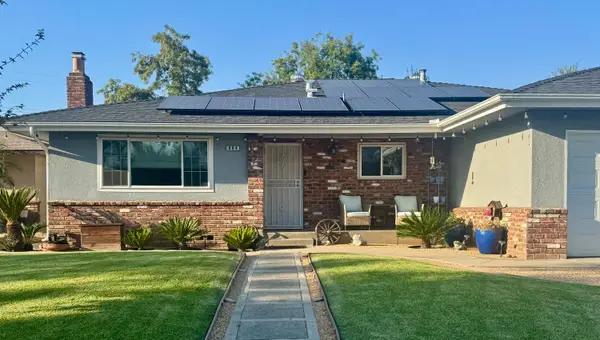 $440,850Active3 beds -- baths1,835 sq. ft.
$440,850Active3 beds -- baths1,835 sq. ft.804 W Michigan Avenue, Fresno, CA 93705
MLS# 637453Listed by: REAL BROKER - New
 $360,000Active3 beds -- baths1,298 sq. ft.
$360,000Active3 beds -- baths1,298 sq. ft.3885 E Gettysburg Avenue, Fresno, CA 93726
MLS# 637510Listed by: REALTY CONCEPTS, LTD. - FRESNO 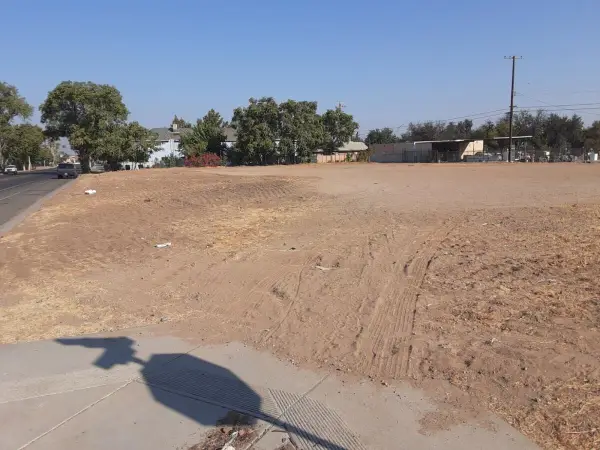 $80,000Pending0.86 Acres
$80,000Pending0.86 Acres0 C Street, Fresno, CA 93706
MLS# 635954Listed by: OPULENT REALTY & FINANCIAL- New
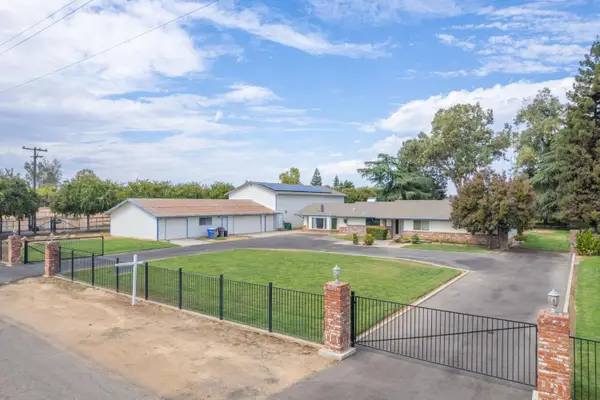 $649,000Active3 beds -- baths3,043 sq. ft.
$649,000Active3 beds -- baths3,043 sq. ft.8280 W Ashlan Avenue, Fresno, CA 93723
MLS# 637479Listed by: 168 REAL ESTATE - New
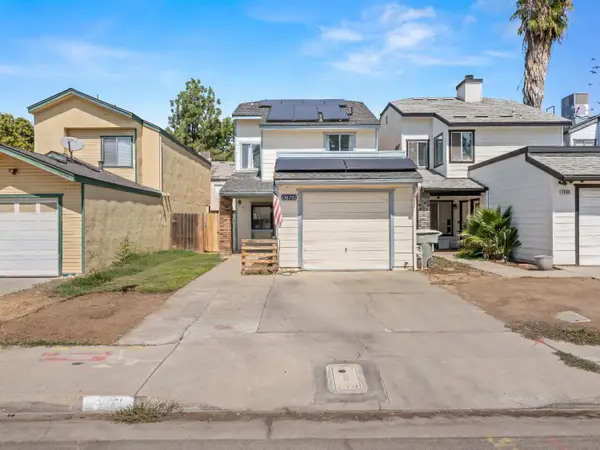 $307,000Active3 beds -- baths1,399 sq. ft.
$307,000Active3 beds -- baths1,399 sq. ft.3670 W Terrace Avenue, Fresno, CA 93722
MLS# 637494Listed by: IRON KEY REAL ESTATE - New
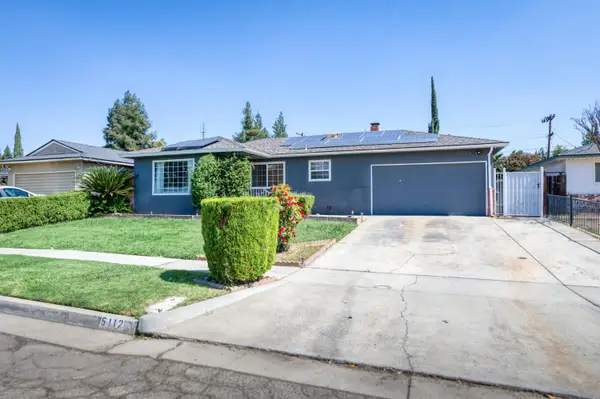 $407,995Active3 beds -- baths1,394 sq. ft.
$407,995Active3 beds -- baths1,394 sq. ft.5112 N Sherman Avenue, Fresno, CA 93710
MLS# 637595Listed by: BOTTOM LINE CRE INC. - New
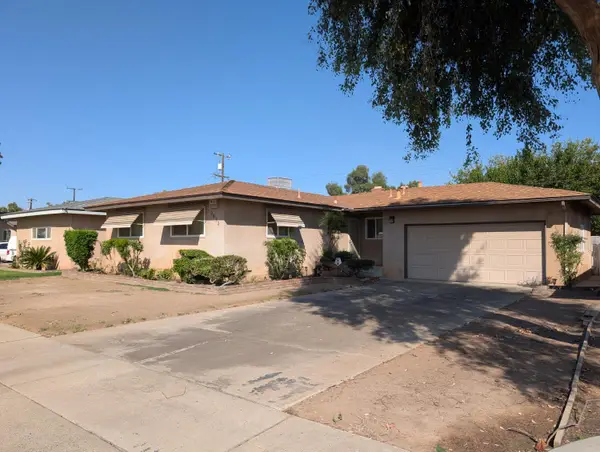 $299,000Active3 beds -- baths1,114 sq. ft.
$299,000Active3 beds -- baths1,114 sq. ft.2832 N Hacienda Drive, Fresno, CA 93705
MLS# 637563Listed by: BETTER HOMES & GARDENS REAL ESTATE HAVEN PROPERTIES - New
 $898,000Active4 beds 4 baths3,155 sq. ft.
$898,000Active4 beds 4 baths3,155 sq. ft.130 E Terrace Avenue, Fresno, CA 93704
MLS# FR25224164Listed by: NICHOLAS BIEN, BROKER - New
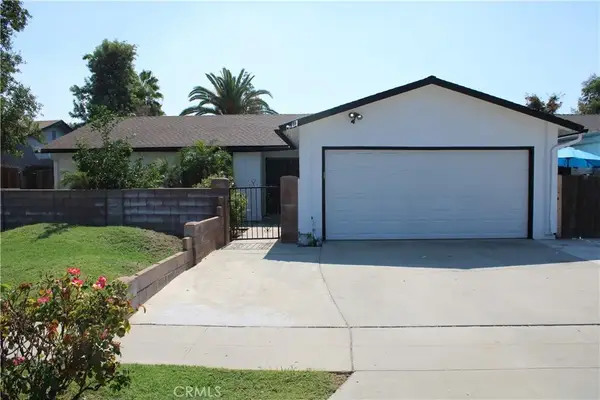 $349,900Active3 beds 2 baths1,253 sq. ft.
$349,900Active3 beds 2 baths1,253 sq. ft.5822 E Ramona, Fresno, CA 93727
MLS# MC25224660Listed by: SOLDAVI INC. - New
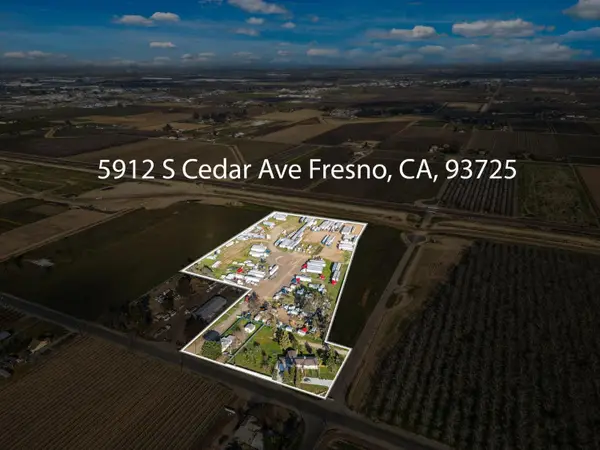 $1,990,000Active3 beds -- baths1,749 sq. ft.
$1,990,000Active3 beds -- baths1,749 sq. ft.5942 S Cedar Avenue, Fresno, CA 93725
MLS# 637586Listed by: ROD ALUISI REAL ESTATE
