1396 N Ferger Avenue, Fresno, CA 93728
Local realty services provided by:Better Homes and Gardens Real Estate Royal & Associates
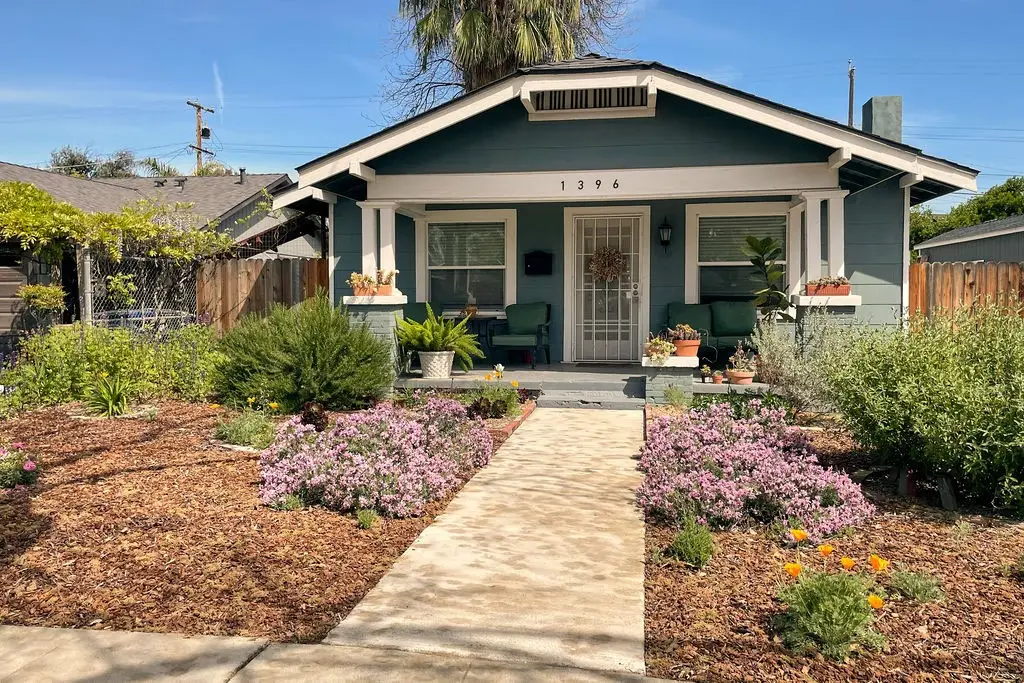
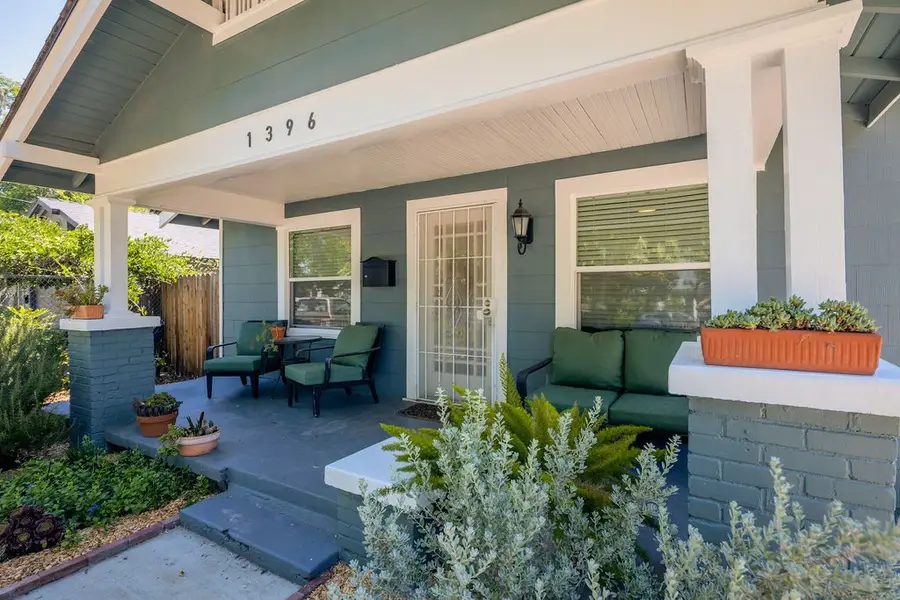
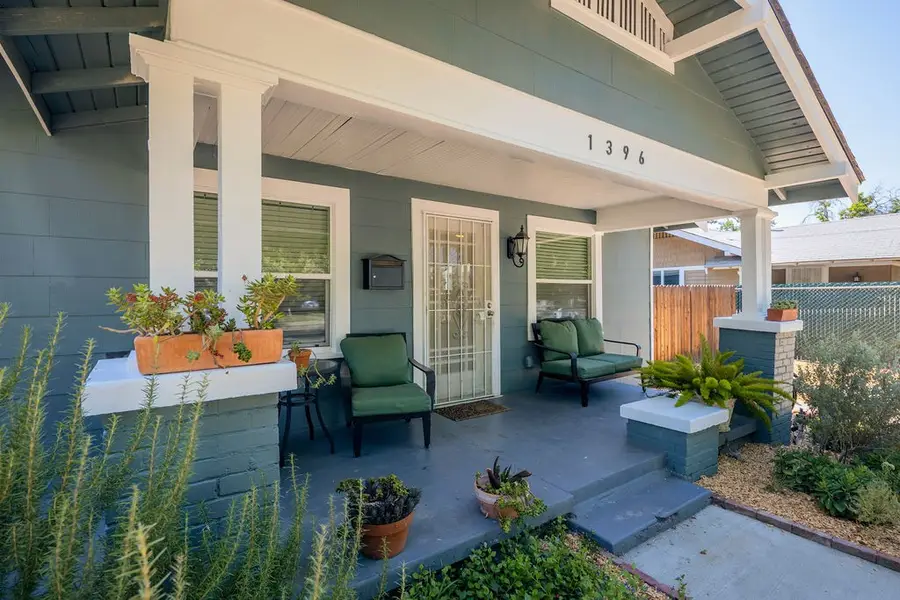
1396 N Ferger Avenue,Fresno, CA 93728
$339,000
- 2 Beds
- 1 Baths
- 1,014 sq. ft.
- Single family
- Active
Listed by:megan thompson
Office:hyatt real estate
MLS#:CRFR25151153
Source:CA_BRIDGEMLS
Price summary
- Price:$339,000
- Price per sq. ft.:$334.32
About this home
Welcome to 1396 N Ferger Avenue, a 2 bedroom 1 bathroom, lovingly cared for, beautifully updated Craftsman charmer. As you walk up the front walkway, you'll notice the large covered front patio that looks over the native, low maintenance front yard and into the neighborhood. You'll be impressed with the dual pane windows, tasteful window treatments and security screen door that allows for spring and fall breezes to flow through the home. Once inside, the durable laminate floors, abundance of natural light and open concept living space all facilitate a warm & inviting space to unwind. The remodeled kitchen is perfectly designed for cooking and for entertaining and includes a conveniently located indoor laundry space. Into the hallway, you'll find two bedrooms, an updated bathroom and closet storage space. The large backyard with pergola, vegetable garden, and mature fruit trees serves as the perfect space to enjoy your property. With a newer roof (2019) and newer HVAC (2017) and ducting and insulation, this charming home is ready for you to move in. Call your Realtor to set up an appointment to see it today.
Contact an agent
Home facts
- Year built:1926
- Listing Id #:CRFR25151153
- Added:38 day(s) ago
- Updated:August 15, 2025 at 02:33 PM
Rooms and interior
- Bedrooms:2
- Total bathrooms:1
- Full bathrooms:1
- Living area:1,014 sq. ft.
Heating and cooling
- Cooling:Central Air
Structure and exterior
- Year built:1926
- Building area:1,014 sq. ft.
- Lot area:0.15 Acres
Finances and disclosures
- Price:$339,000
- Price per sq. ft.:$334.32
New listings near 1396 N Ferger Avenue
- New
 $418,888Active3 beds -- baths1,769 sq. ft.
$418,888Active3 beds -- baths1,769 sq. ft.2094 E El Paso Avenue, Fresno, CA 93720
MLS# 635435Listed by: NAGLAA SULTAN, BROKER - Open Sat, 10:30am to 12:30pmNew
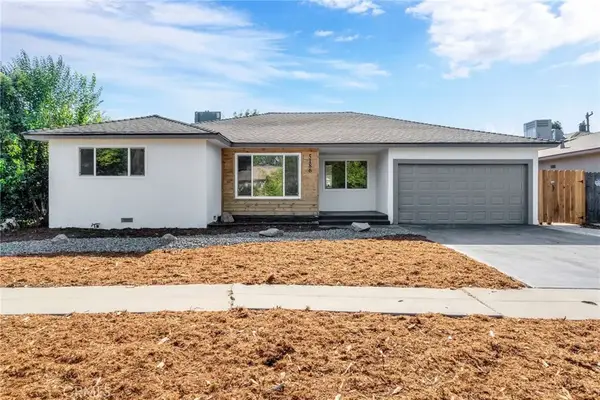 $439,000Active3 beds 2 baths1,635 sq. ft.
$439,000Active3 beds 2 baths1,635 sq. ft.5186 N Callisch Avenue, Fresno, CA 93710
MLS# MD25183485Listed by: PARK PLACE REAL ESTATE - New
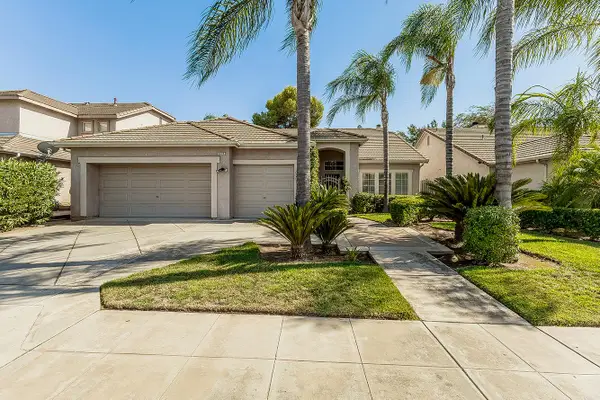 $479,999Active4 beds -- baths2,000 sq. ft.
$479,999Active4 beds -- baths2,000 sq. ft.4425 W Morris, Fresno, CA 93722
MLS# 635253Listed by: REALTY CONCEPTS, LTD. - FRESNO - New
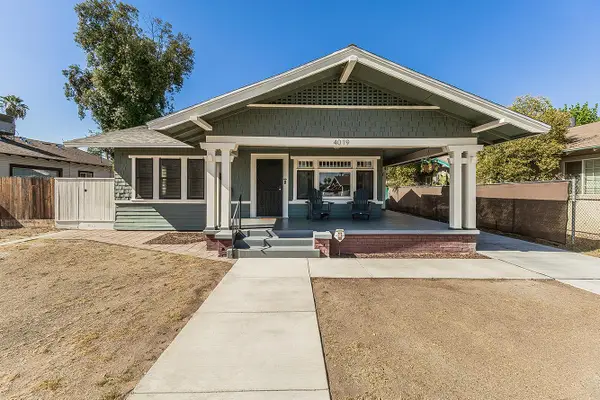 $305,000Active2 beds -- baths1,063 sq. ft.
$305,000Active2 beds -- baths1,063 sq. ft.4019 E Platt Avenue, Fresno, CA 93702
MLS# 635399Listed by: REALTY CONCEPTS, LTD. - FRESNO - New
 $305,000Active2 beds -- baths1,529 sq. ft.
$305,000Active2 beds -- baths1,529 sq. ft.2013 W Fairmont Avenue, Fresno, CA 93705
MLS# 634578Listed by: HOMESMART PV AND ASSOCIATES - Open Sat, 10am to 2pmNew
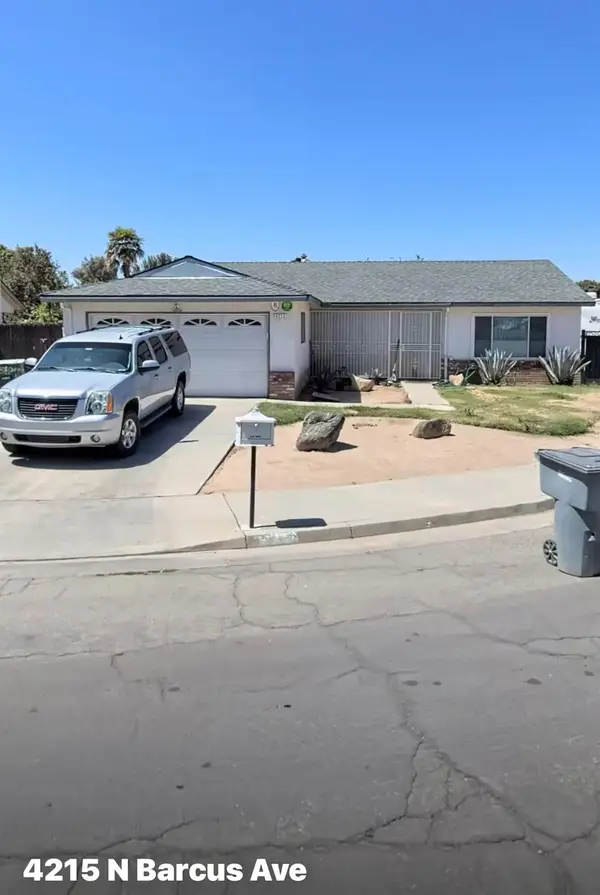 $350,000Active3 beds -- baths1,479 sq. ft.
$350,000Active3 beds -- baths1,479 sq. ft.4215 N Barcus Avenue, Fresno, CA 93722
MLS# 635439Listed by: 3D REALTY - Open Sat, 10am to 12pmNew
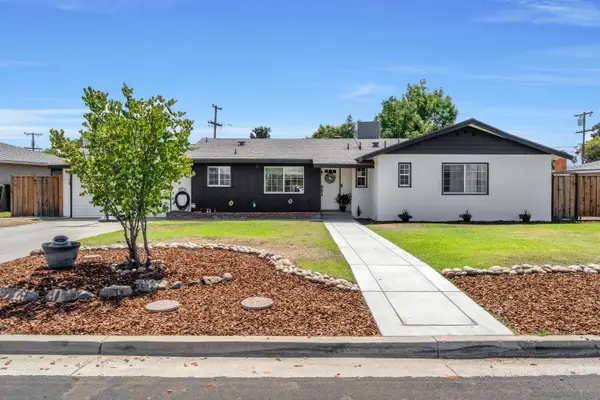 $415,000Active3 beds -- baths1,337 sq. ft.
$415,000Active3 beds -- baths1,337 sq. ft.5772 E Bernadine Drive, Fresno, CA 93727
MLS# 635417Listed by: REAL BROKER - New
 $95,000Active0.13 Acres
$95,000Active0.13 Acres7001 N Weber Ave, Fresno, CA 93722
MLS# 635424Listed by: VALLEY OAK REALTY - New
 $265,000Active2 beds -- baths951 sq. ft.
$265,000Active2 beds -- baths951 sq. ft.60 W Sierra Avenue #102, Fresno, CA 93704
MLS# 635426Listed by: EXP REALTY OF CALIFORNIA, INC. - New
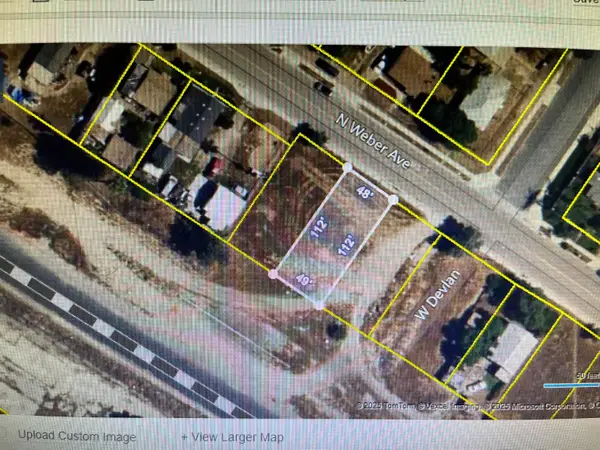 $95,000Active0.13 Acres
$95,000Active0.13 Acres7003 N Weber Ave, Fresno, CA 93722
MLS# 635430Listed by: VALLEY OAK REALTY

