1412 E Valley Forge Drive, Fresno, CA 93720
Local realty services provided by:Better Homes and Gardens Real Estate GoldLeaf
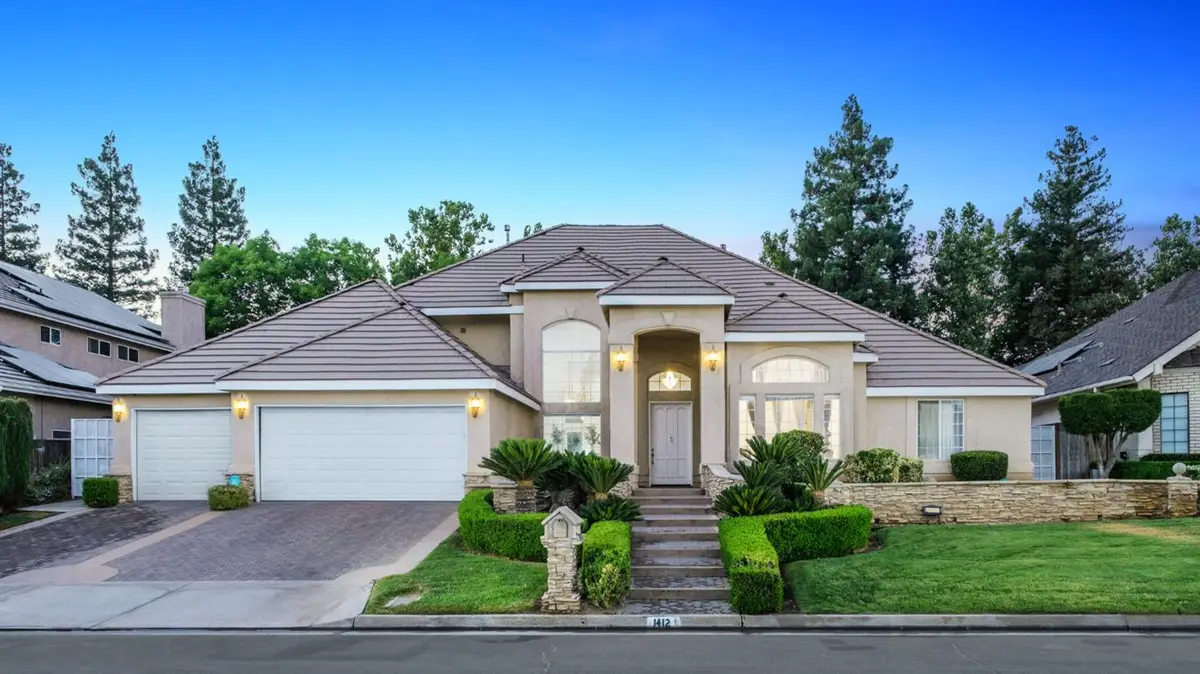
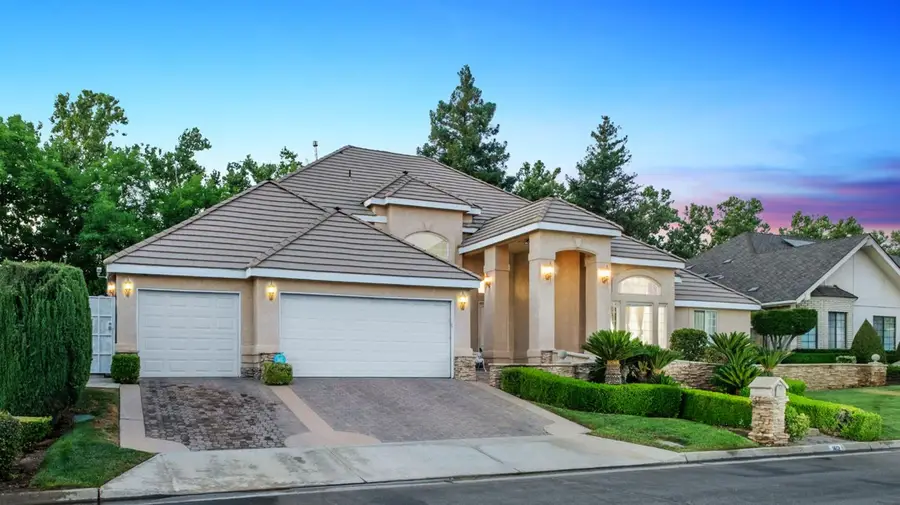
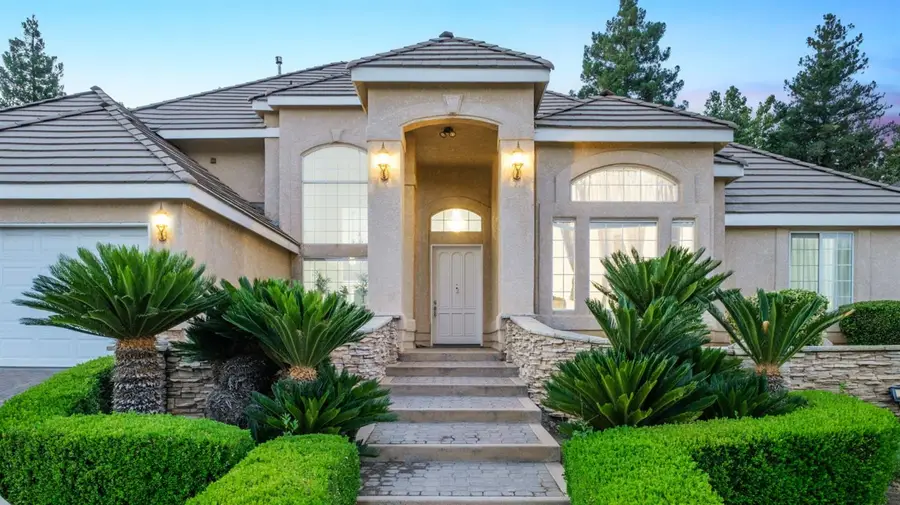
Listed by:ann m lee
Office:homesmart pv and associates
MLS#:632523
Source:CA_FMLS
Price summary
- Price:$788,000
- Price per sq. ft.:$263.28
- Monthly HOA dues:$15
About this home
Open House this sunday, 6/29 from 2-4pm! Exquisite Custom Mediterranean Home Near Woodward Park! Owners have meticulously remodeled this home with over $100,000 in upgrades, ensuring every corner exudes elegance and comfort.This stunning 4-bedroom plus office/extra bedroom, 3-bath residence is a masterful blend of modern luxury and charm, ideally situated in highly desirable NE Fresno with easy access to lush walking trails, vibrant restaurants & shopping, and 41 freeway!.Embrace the beauty of luxury vinyl plank flooring throughout and natural lighting streaming through voluminous ceilings, creating a warm and inviting atmosphere throughout the home. Gorgeous kitchen features double ovens, new stainless steel gas appliances, and a massive quartz island - ideal for family gatherings and culinary masterpieces. The expansive great room boasts a cozy fireplace and sliding doors that seamlessly connect to the backyard, creating an outdoor oasis perfect for relaxation and family fun. Entertain in style with a stunning formal dining area adorned with high ceilings that can comfortably accommodate family gatherings and celebrations. Large master suite, walk in closet, modern en suite with lighted LED mirrors, standing tub and frameless shower. Roomy guest bedrooms including an isolated bedroom and bathroom. Contact us today for a private showing and explore the endless possibilities this home has to offer! Check out the virtual tour link.
Contact an agent
Home facts
- Year built:1996
- Listing Id #:632523
- Added:48 day(s) ago
- Updated:August 08, 2025 at 07:11 AM
Rooms and interior
- Bedrooms:5
- Living area:2,993 sq. ft.
Heating and cooling
- Cooling:Central Heat & Cool
Structure and exterior
- Roof:Tile
- Year built:1996
- Building area:2,993 sq. ft.
- Lot area:0.24 Acres
Schools
- High school:Clovis West
- Middle school:Kastner
- Elementary school:Liberty
Utilities
- Water:Public
- Sewer:Public Sewer
Finances and disclosures
- Price:$788,000
- Price per sq. ft.:$263.28
New listings near 1412 E Valley Forge Drive
- Open Sat, 12 to 5pmNew
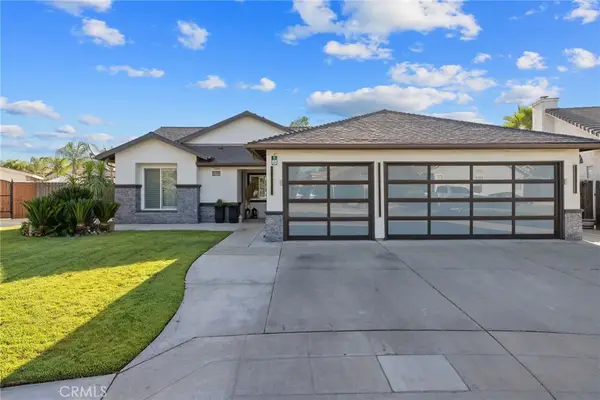 $499,000Active3 beds 2 baths1,492 sq. ft.
$499,000Active3 beds 2 baths1,492 sq. ft.8598 N Recreation Avenue, Fresno, CA 93720
MLS# DW25178645Listed by: KELLER WILLIAMS PACIFIC ESTATES - New
 $390,000Active3 beds -- baths1,525 sq. ft.
$390,000Active3 beds -- baths1,525 sq. ft.6275 W San Carlos Avenue, Fresno, CA 93723
MLS# 635088Listed by: GENTILE REAL ESTATE - New
 $619,000Active5 beds -- baths2,863 sq. ft.
$619,000Active5 beds -- baths2,863 sq. ft.6632 W Dovewood Lane, Fresno, CA 93723
MLS# 635111Listed by: DISCOVER REALTY CA - New
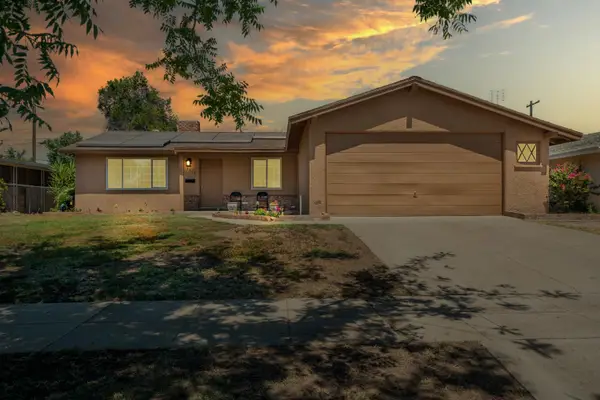 $349,000Active3 beds -- baths1,242 sq. ft.
$349,000Active3 beds -- baths1,242 sq. ft.3715 E Garland Avenue, Fresno, CA 93726
MLS# 635101Listed by: HOMESMART PV AND ASSOCIATES - New
 $545,000Active4 beds -- baths1,872 sq. ft.
$545,000Active4 beds -- baths1,872 sq. ft.2960 E Christopher Drive, Fresno, CA 93720
MLS# 635102Listed by: RE/MAX GOLD - New
 $339,000Active4 beds -- baths1,482 sq. ft.
$339,000Active4 beds -- baths1,482 sq. ft.1510 W Thomas Avenue, Fresno, CA 93728
MLS# 635104Listed by: NORTHRIDGE HOMES INC - New
 $199,000Active2 beds -- baths1,199 sq. ft.
$199,000Active2 beds -- baths1,199 sq. ft.1425 S 3rd Street, Fresno, CA 93702
MLS# 635106Listed by: NORTHRIDGE HOMES INC - New
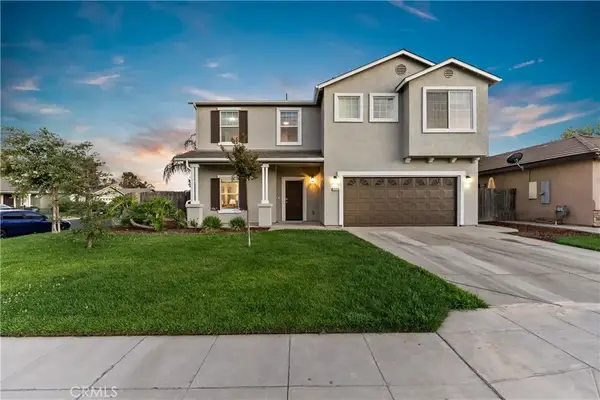 $475,000Active4 beds 4 baths2,315 sq. ft.
$475,000Active4 beds 4 baths2,315 sq. ft.5585 W Cotton Avenue, Fresno, CA 93722
MLS# FR25175253Listed by: EXP REALTY OF CALIFORNIA INC 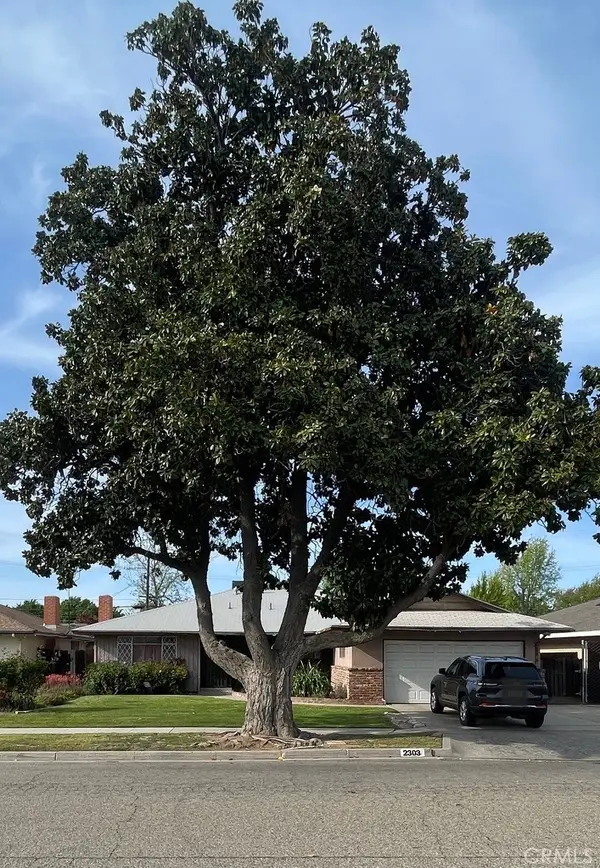 $285,000Pending4 beds 2 baths1,660 sq. ft.
$285,000Pending4 beds 2 baths1,660 sq. ft.2303 E Austin Way, Fresno, CA 93726
MLS# FR25178574Listed by: WILLS FAMILY REAL ESTATE- Open Sat, 12 to 3pmNew
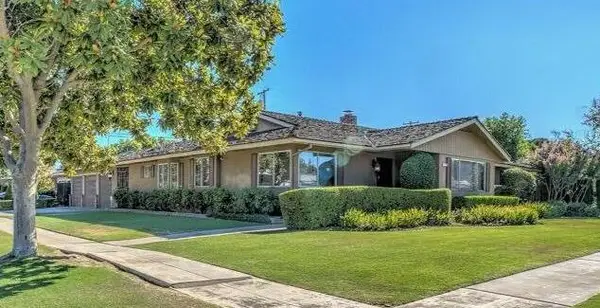 $495,000Active3 beds -- baths2,251 sq. ft.
$495,000Active3 beds -- baths2,251 sq. ft.709 W Alamos Avenue, Fresno, CA 93705
MLS# 635051Listed by: REALTY CONCEPTS, LTD. - FRESNO

