1556 E Via Estrella Drive, Fresno, CA 93730
Local realty services provided by:Better Homes and Gardens Real Estate GoldLeaf
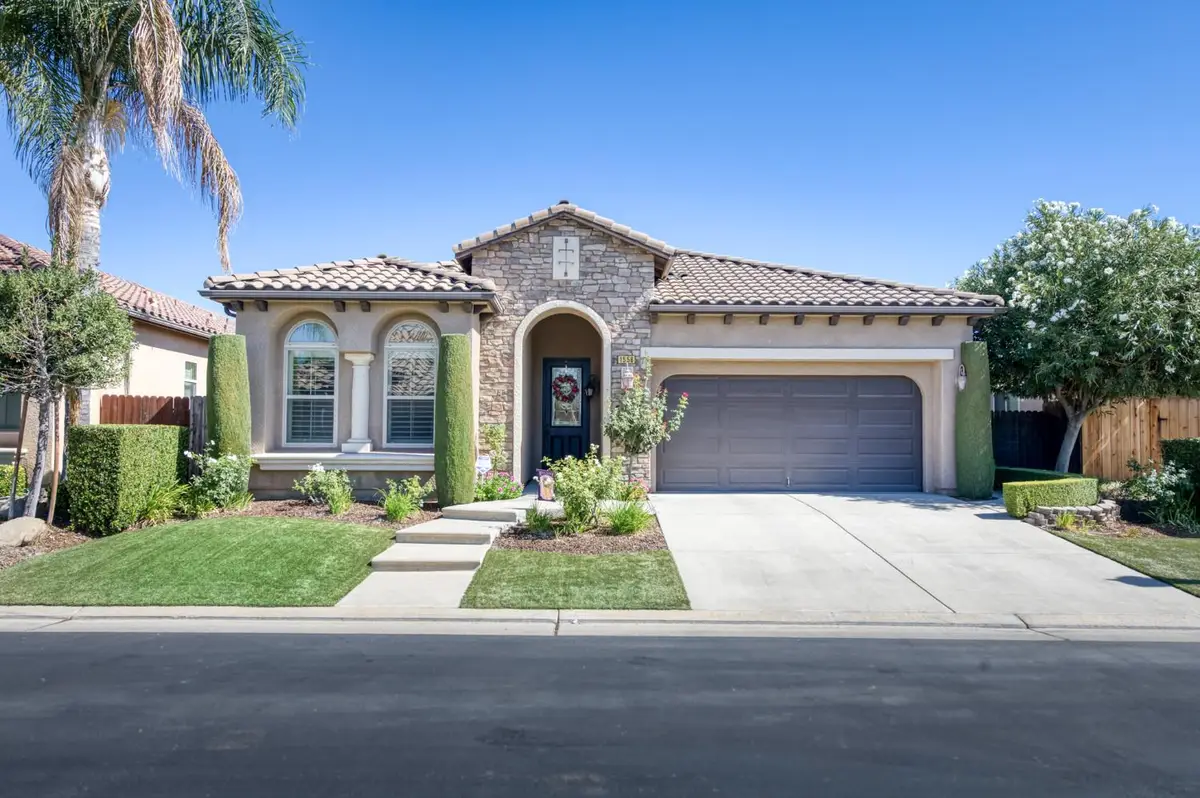
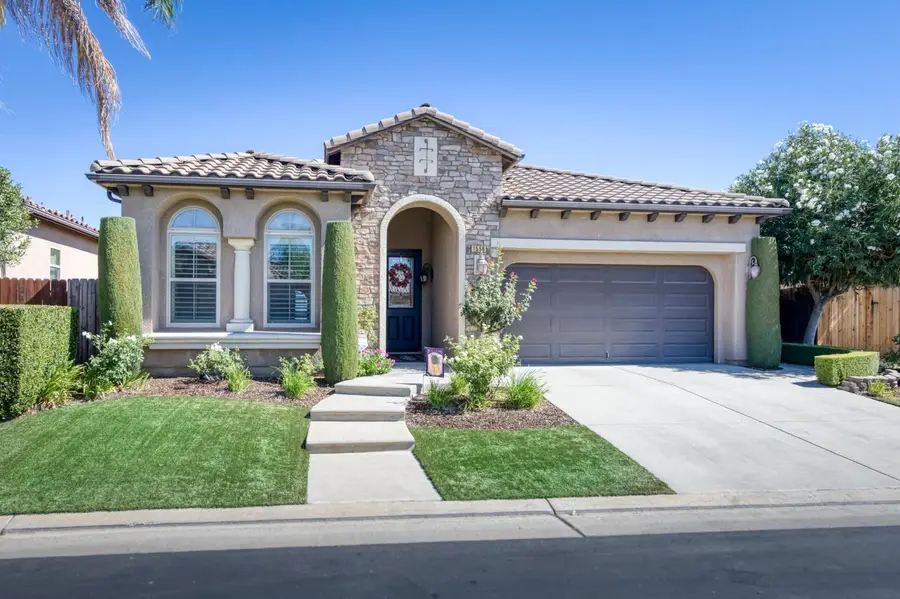
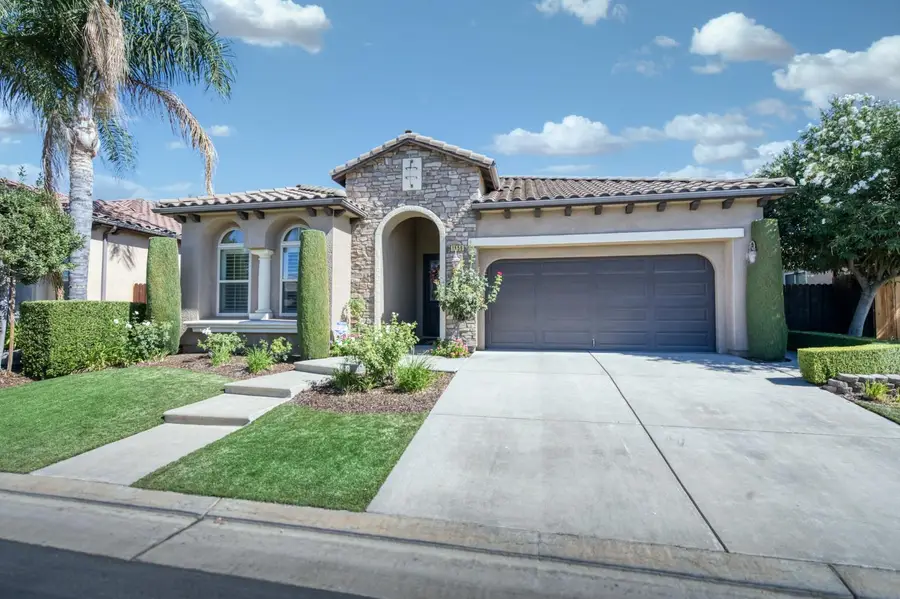
1556 E Via Estrella Drive,Fresno, CA 93730
$600,000
- 4 Beds
- - Baths
- 2,029 sq. ft.
- Single family
- Pending
Listed by:karen avenell
Office:century 21 select real estate
MLS#:634977
Source:CA_FMLS
Price summary
- Price:$600,000
- Price per sq. ft.:$295.71
- Monthly HOA dues:$69
About this home
WELCOME to the gated Tuscan Bluffs community at Copper River Ranch where comfort meets sophistication. This exceptional Granville Pasatiempo model offers 2,029 sq. ft.of single story living with a peaceful and refined lifestyle.The chef's kitchen is a true centerpiece-featuring stainless steel appliances, double ovens, a five burner gas range, pantry and an expansive island breakfast bar that opens to the dining area and great room-ideal for entertaining.The secluded primary suite includes a luxurious bath with a jetted spa tub, separate shower, dual vanities, and a walk in closet. A flexible fourth bedroom option (no closet) is perfect for a home office, den or study.Additional highlights include a new energy-efficient 14 SEER HVAC system (installed May 2022), a tankless water heater, plantation shutters, plank wood laminate flooring, inside laundry room with built-in cabinets and sink.Mature landscaping with low maintenance synthetic lawns in both front and backyards.Enjoy outdoor living under the built-in pergola and spacious patio-perfect for relaxing or summer BBQ's. The seller is leaving the fountain and the bench.The finished garage features built-in cabinets, freestanding shelving and ceiling storage racks-all included, plus a backyard shed for added convenience.Located near Copper River Golf & Country Club, scenic walking and biking trails, community parks, Award wining Clovis Unified Schools, shopping and dining.
Contact an agent
Home facts
- Year built:2008
- Listing Id #:634977
- Added:6 day(s) ago
- Updated:August 10, 2025 at 01:38 AM
Rooms and interior
- Bedrooms:4
- Living area:2,029 sq. ft.
Heating and cooling
- Cooling:Central Heat & Cool
- Heating:Central
Structure and exterior
- Roof:Tile
- Year built:2008
- Building area:2,029 sq. ft.
- Lot area:0.13 Acres
Schools
- High school:Clovis North
- Middle school:Granite Ridge
- Elementary school:Fugman
Utilities
- Water:Public
- Sewer:Public Sewer
Finances and disclosures
- Price:$600,000
- Price per sq. ft.:$295.71
New listings near 1556 E Via Estrella Drive
- Open Sat, 10:30am to 12:30pmNew
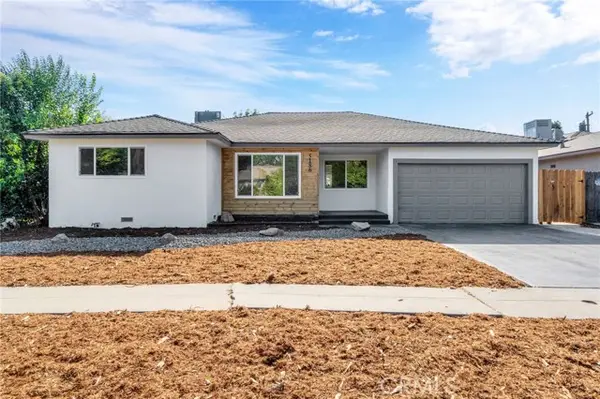 $439,000Active3 beds 2 baths1,635 sq. ft.
$439,000Active3 beds 2 baths1,635 sq. ft.5186 Callisch Avenue, Fresno, CA 93710
MLS# MD25183485Listed by: PARK PLACE REAL ESTATE - New
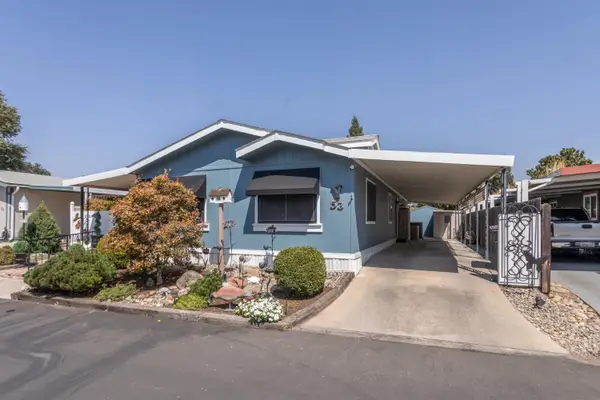 $275,500Active2 beds -- baths1,428 sq. ft.
$275,500Active2 beds -- baths1,428 sq. ft.8701 Highway 41 #53, Fresno, CA 93720
MLS# 635361Listed by: REAL BROKER - New
 $485,000Active3 beds -- baths1,673 sq. ft.
$485,000Active3 beds -- baths1,673 sq. ft.5075 N College Avenue, Fresno, CA 93704
MLS# 635396Listed by: BLOOM GROUP, INC. - New
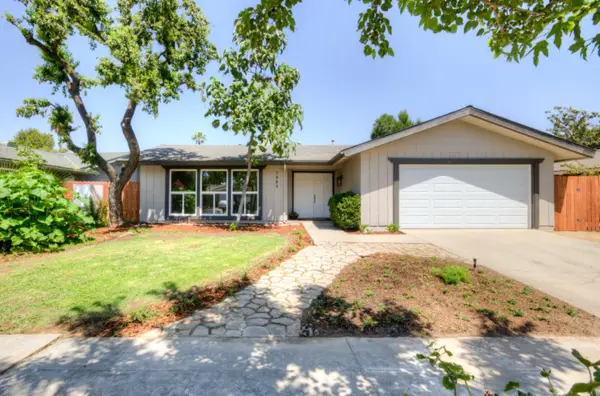 $429,950Active3 beds -- baths1,562 sq. ft.
$429,950Active3 beds -- baths1,562 sq. ft.1484 W Indianapolis Avenue, Fresno, CA 93705
MLS# 635319Listed by: REALTY CONCEPTS, LTD. - FRESNO - New
 $370,000Active3 beds -- baths1,176 sq. ft.
$370,000Active3 beds -- baths1,176 sq. ft.380 N Shirley Avenue, Fresno, CA 93727
MLS# 635355Listed by: CENTURY 21 JORDAN-LINK & COMPANY - New
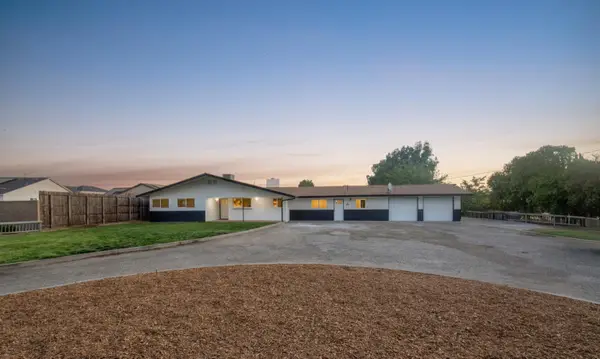 $975,000Active5 beds -- baths3,315 sq. ft.
$975,000Active5 beds -- baths3,315 sq. ft.6612 E Olive Avenue, Fresno, CA 93727
MLS# 635378Listed by: REAL BROKER - New
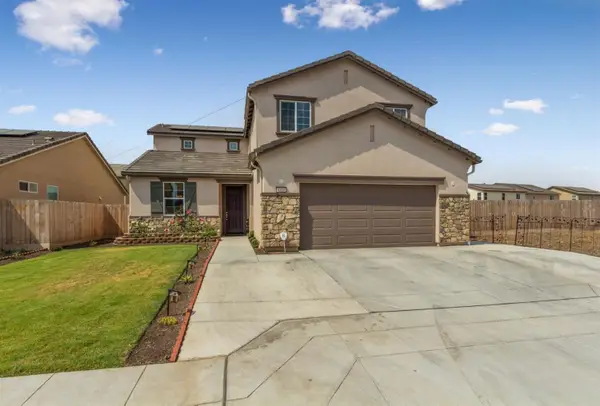 $550,000Active4 beds -- baths2,217 sq. ft.
$550,000Active4 beds -- baths2,217 sq. ft.6808 W Parr Avenue, Fresno, CA 93722
MLS# 635246Listed by: REALTY CONCEPTS, LTD. - FRESNO - New
 $226,600Active1 beds -- baths1,056 sq. ft.
$226,600Active1 beds -- baths1,056 sq. ft.701 Mayor Avenue, Fresno, CA 93706
MLS# 635357Listed by: REAL BROKER - New
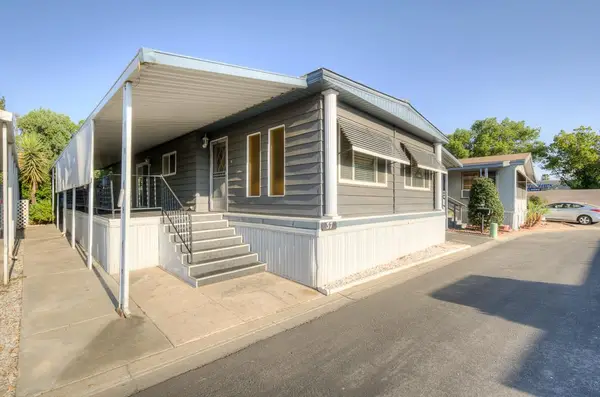 $120,000Active2 beds -- baths1,440 sq. ft.
$120,000Active2 beds -- baths1,440 sq. ft.221 W Herndon #37, Fresno, CA 93650
MLS# 634631Listed by: SMALL TOWN BIG LIVING REALTY - Open Sat, 12 to 3pmNew
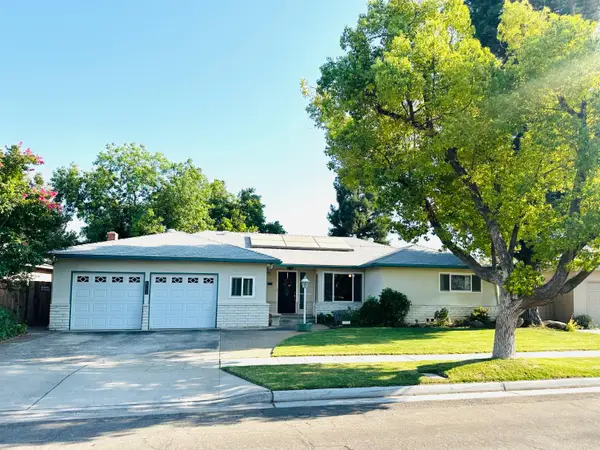 $425,000Active3 beds -- baths1,861 sq. ft.
$425,000Active3 beds -- baths1,861 sq. ft.1711 E Stuart Avenue, Fresno, CA 93710
MLS# 635316Listed by: REALTY CONCEPTS, LTD. - FRESNO
