1591 N Roosevelt Avenue, Fresno, CA 93728
Local realty services provided by:Better Homes and Gardens Real Estate GoldLeaf
1591 N Roosevelt Avenue,Fresno, CA 93728
$360,000
- 3 Beds
- - Baths
- 1,852 sq. ft.
- Single family
- Pending
Listed by:dolores leon
Office:realty concepts, ltd. - fresno
MLS#:634200
Source:CA_FMLS
Price summary
- Price:$360,000
- Price per sq. ft.:$194.38
About this home
This charming 3 bedroom, 2 bath home is brimming with original charm and it has a NEW ROOF and fresh paint inside! Once inside the door you step inside an enclosed porch area, and past that to a large great room with fireplace, a separate dining area with a door and windows to the side yard and built-in cabinetry, and a bright and sunny kitchen with lots of windows overlooking the sideyard and backyard. There is a large bedroom downstairs with its own exit door, along with a bathroom that includes a tub and shower. Upstairs there are 2 bedrooms and a bathroom. Each bedroom is good size.There is a detached garage in the back of the property with access to the backyard from the garage and just a few steps to the kitchen door. Tax records say property has 1-1/2 baths. Upstairs bath has a shower.Seller will do Section 1 pest repairs with an acceptable offer.Across the street is Fresno High School, Ampersand, Kuppa Joy and a few interesting shops and eating places with Fresno City College not far away. Steeped in history, this enchanting home invites you to experience a bygone era while enjoying the peace of mind that comes with a brand-new roof overhead. The Seller will consider all offers. Call your favorite agent to view this home today!
Contact an agent
Home facts
- Year built:1927
- Listing ID #:634200
- Added:72 day(s) ago
- Updated:October 03, 2025 at 06:44 PM
Rooms and interior
- Bedrooms:3
- Living area:1,852 sq. ft.
Heating and cooling
- Cooling:Central Heat & Cool
Structure and exterior
- Roof:Composition
- Year built:1927
- Building area:1,852 sq. ft.
- Lot area:0.15 Acres
Schools
- High school:Fresno
- Middle school:Fort Miller
- Elementary school:Muir
Utilities
- Water:Public
- Sewer:Public Sewer
Finances and disclosures
- Price:$360,000
- Price per sq. ft.:$194.38
New listings near 1591 N Roosevelt Avenue
- New
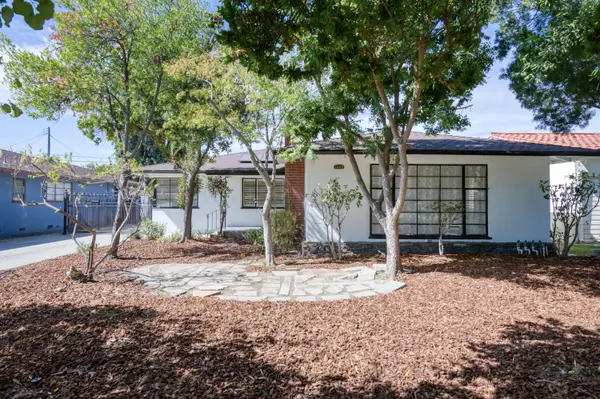 $407,000Active3 beds -- baths1,701 sq. ft.
$407,000Active3 beds -- baths1,701 sq. ft.2649 N Adoline Avenue, Fresno, CA 93705
MLS# 637965Listed by: REAL BROKER - New
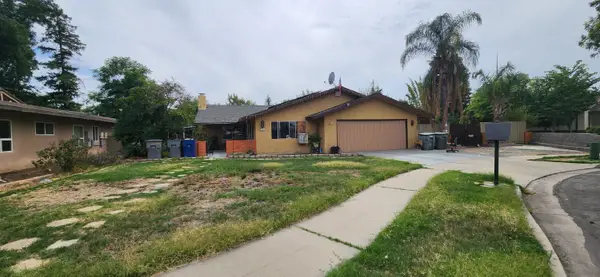 $375,000Active4 beds -- baths2,092 sq. ft.
$375,000Active4 beds -- baths2,092 sq. ft.5160 E Balch Avenue, Fresno, CA 93727
MLS# 637972Listed by: STUMPF AND COMPANY - New
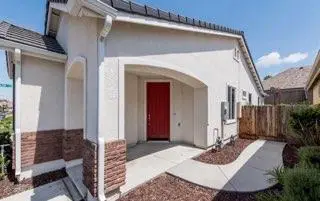 $2,395Active3 beds -- baths1,308 sq. ft.
$2,395Active3 beds -- baths1,308 sq. ft.10850 N Braden Way, Fresno, CA 93730
MLS# 637999Listed by: JOHN CAREY, BROKER - New
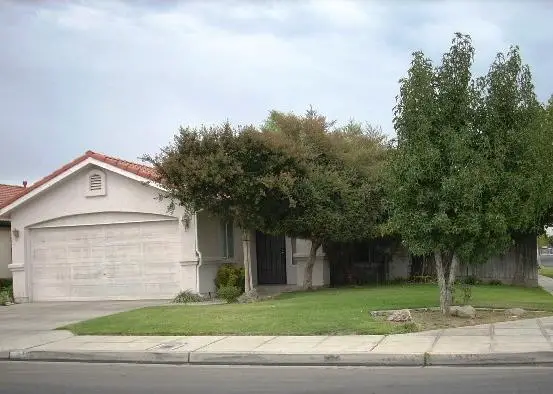 $350,000Active3 beds -- baths1,293 sq. ft.
$350,000Active3 beds -- baths1,293 sq. ft.2210 N Antioch Avenue, Fresno, CA 93722
MLS# 638003Listed by: PREMIER PROPERTIES - New
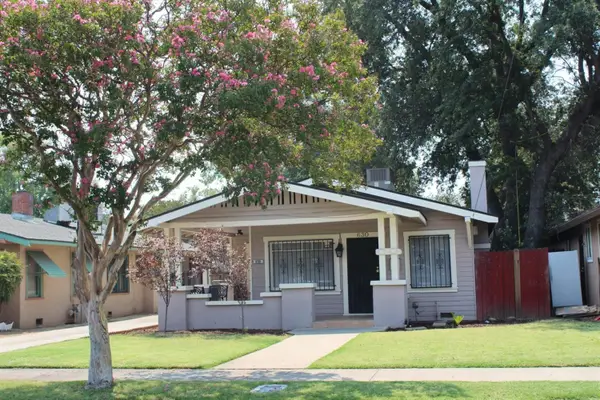 $324,900Active3 beds -- baths1,230 sq. ft.
$324,900Active3 beds -- baths1,230 sq. ft.630 E Dudley Avenue, Fresno, CA 93728
MLS# 637572Listed by: EDINHART REALTY & PROPERTY MANAGEMENT - New
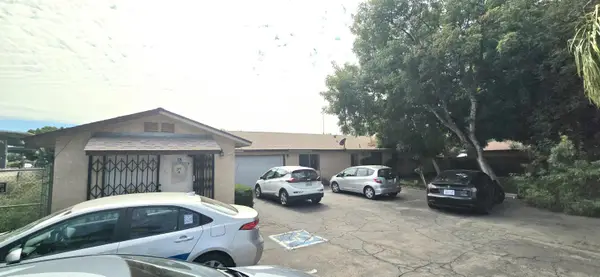 $500,000Active3 beds -- baths2,172 sq. ft.
$500,000Active3 beds -- baths2,172 sq. ft.5576 E Belmont Avenue, Fresno, CA 93727
MLS# 637908Listed by: REAL BROKER - New
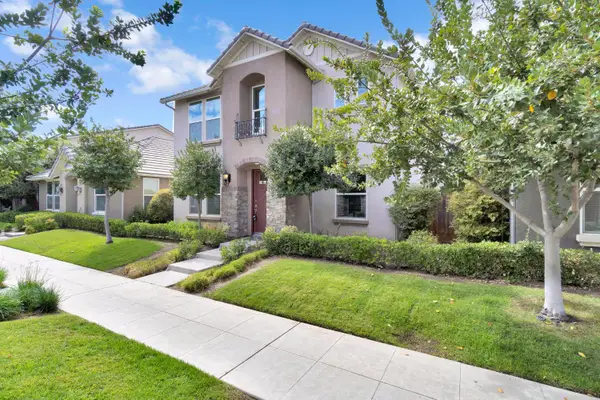 $534,950Active3 beds -- baths2,133 sq. ft.
$534,950Active3 beds -- baths2,133 sq. ft.11335 N Sageberry Way, Fresno, CA 93730
MLS# 637995Listed by: REALTY CONCEPTS, LTD. - FRESNO - New
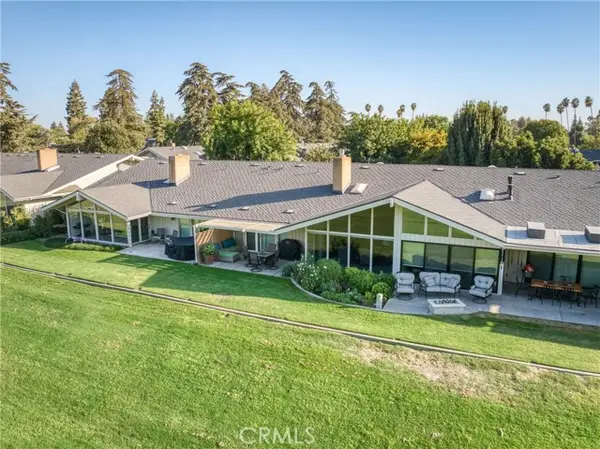 $699,000Active2 beds 2 baths1,725 sq. ft.
$699,000Active2 beds 2 baths1,725 sq. ft.7560 Charles Avenue #C, Fresno, CA 93711
MLS# SC25231270Listed by: PREMIER PLUS REAL ESTATE COMPANY - New
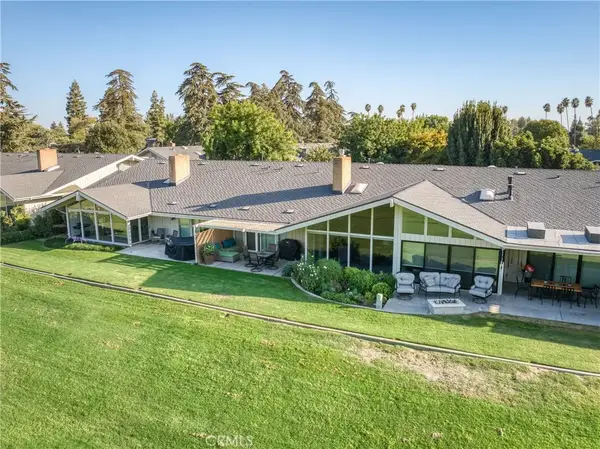 $699,000Active2 beds 2 baths1,725 sq. ft.
$699,000Active2 beds 2 baths1,725 sq. ft.7560 N Charles Avenue #C, Fresno, CA 93711
MLS# SC25231270Listed by: PREMIER PLUS REAL ESTATE COMPANY - New
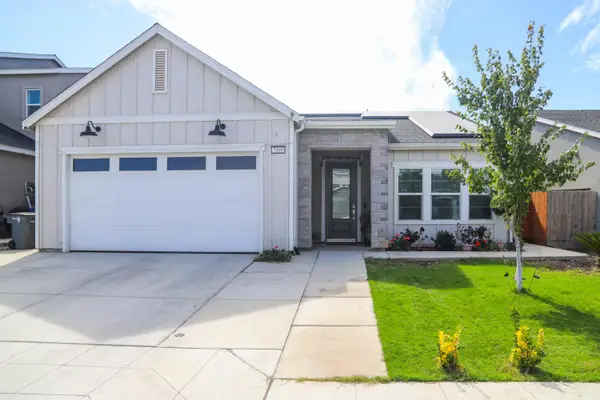 $492,000Active3 beds -- baths1,898 sq. ft.
$492,000Active3 beds -- baths1,898 sq. ft.7099 W Whitman Avenue, Fresno, CA 93723
MLS# 637719Listed by: REALTY CONCEPTS, LTD. - FRESNO
