1661 S Waverly, Fresno, CA 93727
Local realty services provided by:Better Homes and Gardens Real Estate GoldLeaf
1661 S Waverly,Fresno, CA 93727
$789,950
- 4 Beds
- - Baths
- 2,328 sq. ft.
- Single family
- Pending
Listed by: manuel chavez jr
Office: m. c. real estate corp
MLS#:639573
Source:CA_FMLS
Price summary
- Price:$789,950
- Price per sq. ft.:$339.33
- Monthly HOA dues:$50
About this home
Welcome to this excuisitenewly remodeled Estate to the highest standards for its new owners retaining its original architectural integrity. The Waverly House embodies cutting edge design & modern sophistication on a corner lot. Upon entrance allow an abundance of natural sunlight to illuminate the inside, providing an airy feel that seamlessly compliments the chef's gourmet kitchen with granite counter tops to this 4 bed/2.5 bath estate comes equipped with top-of-the-line Thor appliances, prep kitchen wet bar and sink with a wine refrigerator a massive island for seating. Adjacent is a formal living room, which features a sleek fireplace surrounded with natural light and a wood paneled dining room. Features a luxurious primary suite with showroom quality closets & spa inspired bathroom. A custom walk in laundry room and dog wash, the show stopping extension with travertine floors currently being used as a game room includes a large wet bar and fireplace. Doors open to an expansive covered patio and backyard with stunning pool and spacious outdoor kitchen. The Waverly House is the pinnacle of architectural excellence, style, & entertainment possibilities.
Contact an agent
Home facts
- Year built:1978
- Listing ID #:639573
- Added:49 day(s) ago
- Updated:December 25, 2025 at 08:16 AM
Rooms and interior
- Bedrooms:4
- Living area:2,328 sq. ft.
Heating and cooling
- Cooling:Central Heat & Cool
Structure and exterior
- Roof:Tile
- Year built:1978
- Building area:2,328 sq. ft.
- Lot area:0.35 Acres
Schools
- High school:Sunnyside
- Middle school:Terronez
- Elementary school:Ayer
Utilities
- Water:Public
- Sewer:Public Sewer
Finances and disclosures
- Price:$789,950
- Price per sq. ft.:$339.33
New listings near 1661 S Waverly
- New
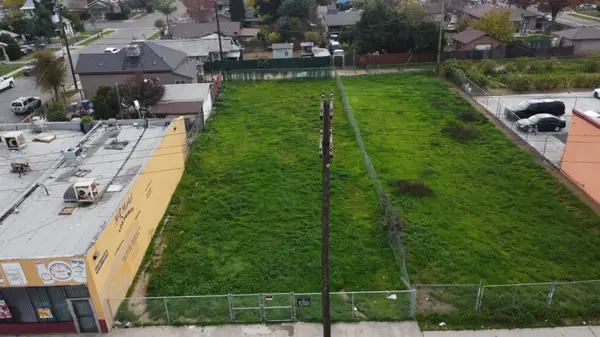 $175,000Active0.17 Acres
$175,000Active0.17 Acres3366 E Butler Avenue, Fresno, CA 93702
MLS# 641335Listed by: 3D REALTY - New
 $434,900Active4 beds -- baths2,286 sq. ft.
$434,900Active4 beds -- baths2,286 sq. ft.4421 W Pinsapo Drive, Fresno, CA 93722
MLS# 641353Listed by: MOKHA REAL ESTATE - New
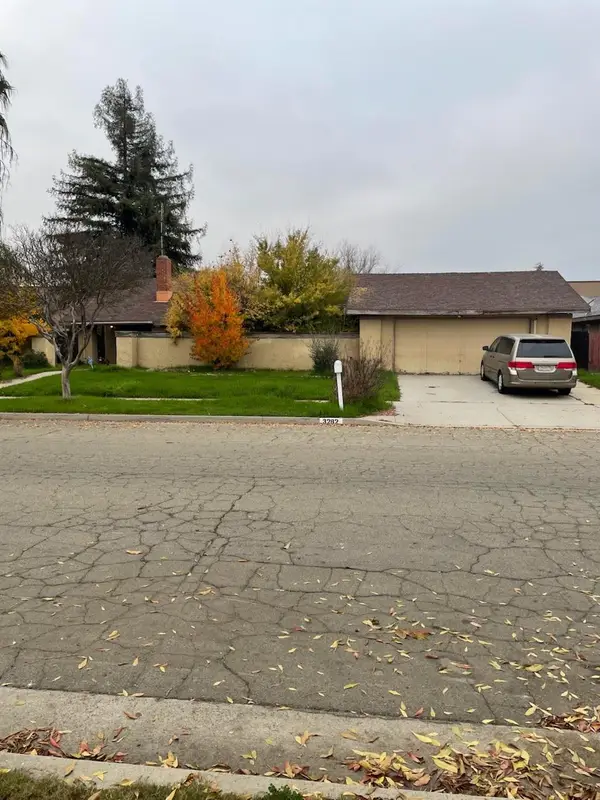 $349,000Active4 beds -- baths2,106 sq. ft.
$349,000Active4 beds -- baths2,106 sq. ft.3282 E Palo Alto Avenue, Fresno, CA 93710
MLS# 641317Listed by: RISE REALTY - New
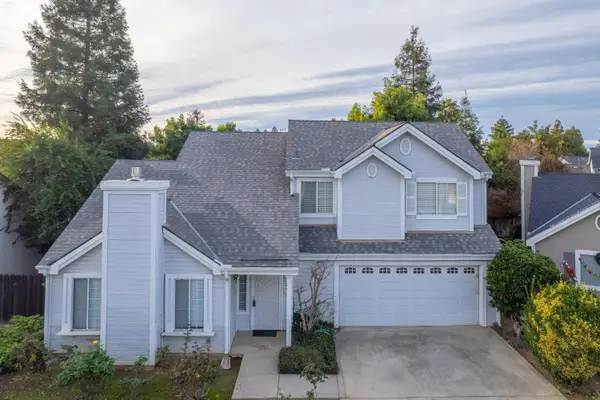 $425,000Active3 beds -- baths1,415 sq. ft.
$425,000Active3 beds -- baths1,415 sq. ft.8665 N Cedar Avenue #150, Fresno, CA 93720
MLS# 641349Listed by: LONDON PROPERTIES-KINGSBURG - New
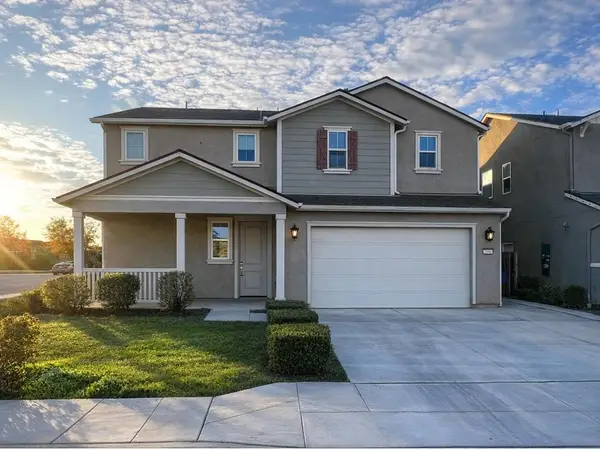 $475,000Active4 beds -- baths2,329 sq. ft.
$475,000Active4 beds -- baths2,329 sq. ft.2959 N Stanley, Fresno, CA 93737
MLS# 641338Listed by: REALTY CONCEPTS, LTD. - FRESNO - New
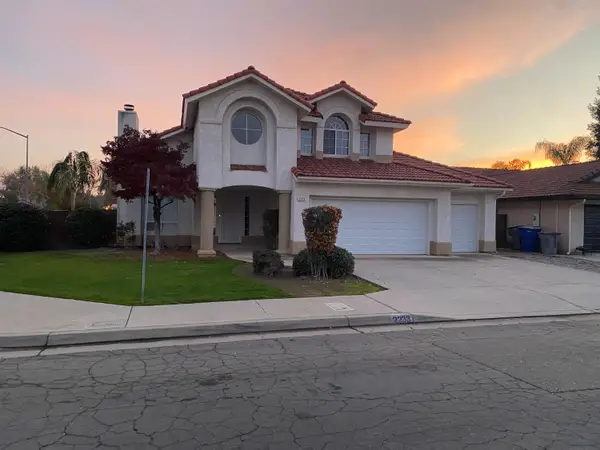 $484,950Active3 beds -- baths1,880 sq. ft.
$484,950Active3 beds -- baths1,880 sq. ft.2233 E Christopher Drive, Fresno, CA 93720
MLS# 641281Listed by: REALTY CONNECTION, INC. - New
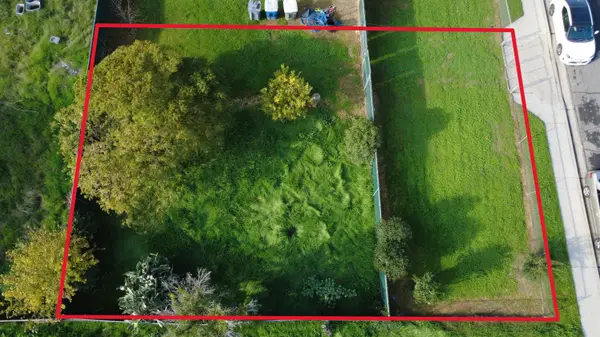 $70,000Active0.09 Acres
$70,000Active0.09 Acres491 W Fir Avenue, Fresno, CA 93650
MLS# 641309Listed by: 3D REALTY - New
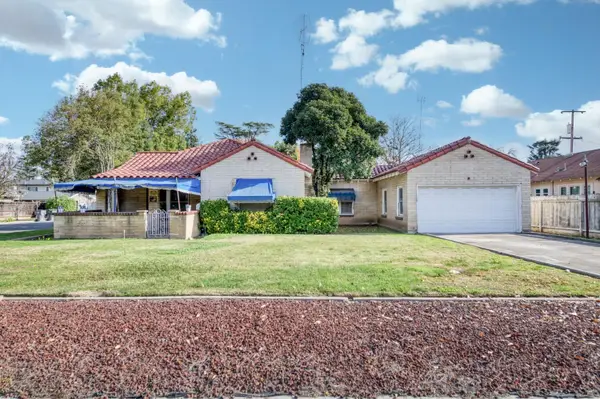 $380,000Active4 beds -- baths2,016 sq. ft.
$380,000Active4 beds -- baths2,016 sq. ft.4042 N Maroa Avenue, Fresno, CA 93704
MLS# 641330Listed by: GENTILE REAL ESTATE - New
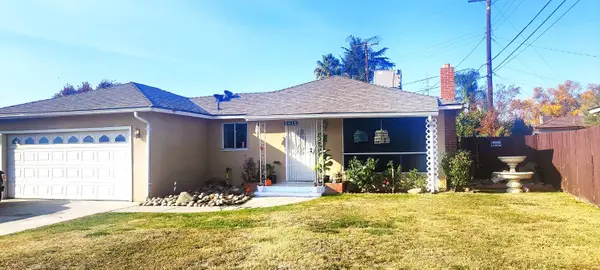 $285,000Active3 beds -- baths1,107 sq. ft.
$285,000Active3 beds -- baths1,107 sq. ft.2615 N Bond Avenue, Fresno, CA 93703
MLS# 641331Listed by: ENVISION REALTY, INC. - New
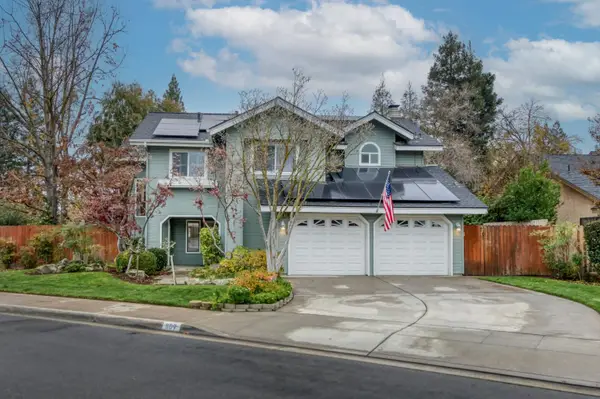 $749,000Active4 beds -- baths2,300 sq. ft.
$749,000Active4 beds -- baths2,300 sq. ft.809 E Catalina Circle, Fresno, CA 93730
MLS# 641274Listed by: LONDON PROPERTIES, LTD.
