1662 E Kenosha, Fresno, CA 93720
Local realty services provided by:Better Homes and Gardens Real Estate GoldLeaf
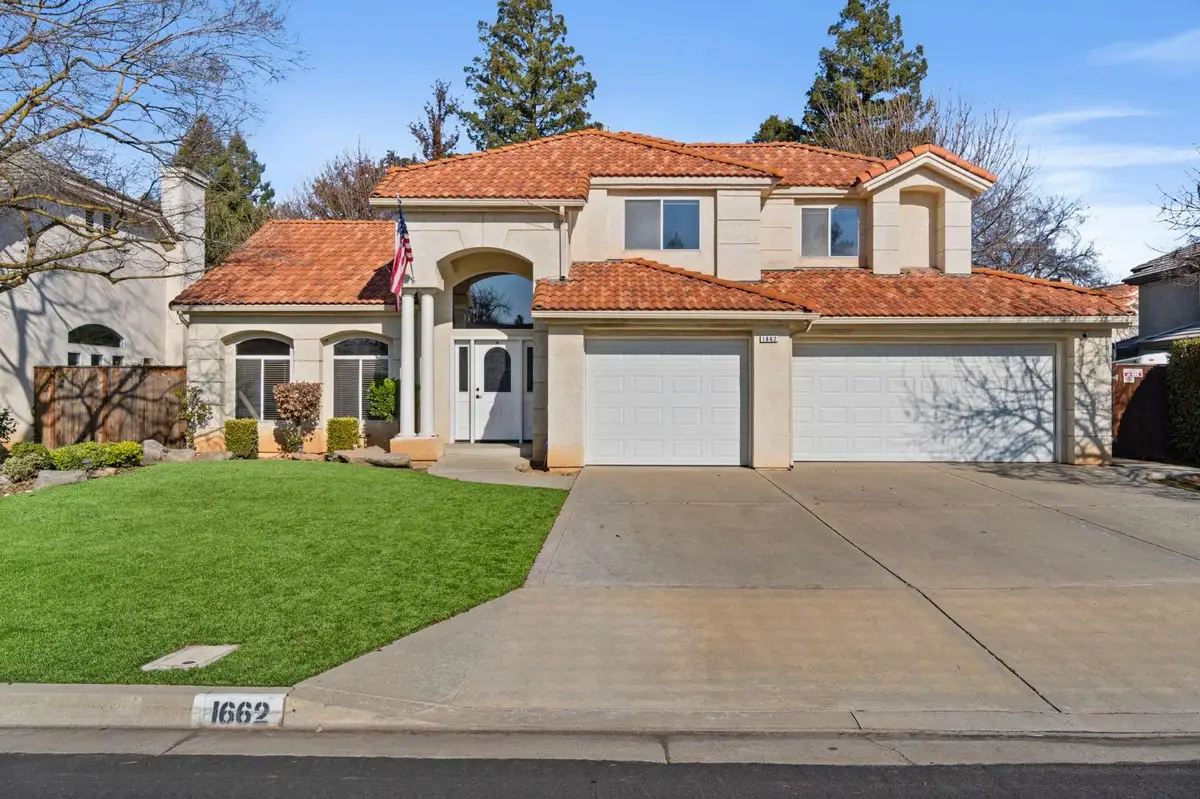

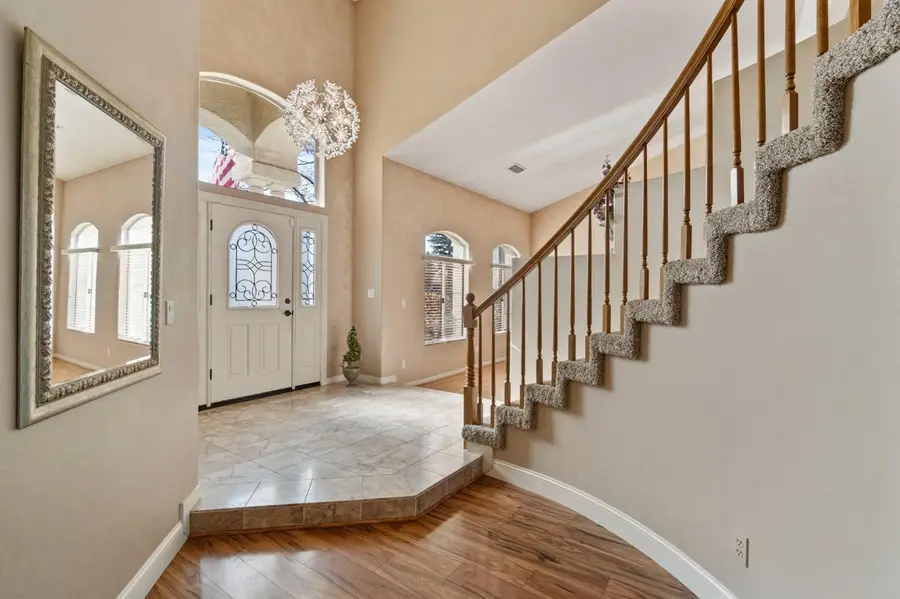
1662 E Kenosha,Fresno, CA 93720
$555,000
- 3 Beds
- - Baths
- 2,177 sq. ft.
- Single family
- Pending
Listed by:trish a shirk
Office:first class home agent
MLS#:626194
Source:CA_FMLS
Price summary
- Price:$555,000
- Price per sq. ft.:$254.94
About this home
Priced below market value! Welcome Home to this wonderful Cul-De-Sac home nestled in Northeast Fresno, close to everything! Great curb-appeal. This charming beauty seamlessly blends timeless amenities & cozy living, making it a true sanctuary for anyone looking for a slice of comfort. From the moment you step in, you'll be captivated by the high ceilings & natural light throughout the living areas. Spacious 3BD/3BA, this contemporary home also features open airy floor plan, newer carpet, 3 car garage, & sliding doors that reveal an entertainer's backyard oasis w/ pool, perfect for indoor/outdoor entertainment. The first floor offers a high-ceiling spacious living/formal dining room that connects to a renovated kitchen w/ custom pantry & central island, family room & 1BA. The second level accommodates 3BD/2BA, including a vaulted master ensuite that overlooks the manicured backyard, jetted soaking tub & spacious custom closet. Truly a rare find that offers a great location w/convenient access to Clovis Unified Schools, shopping, great restaurants, walking trails at Woodward Park & Golfing at Fort Washington Country Club. Property is a Short Sale and is being sold AS IS. Call today for further details
Contact an agent
Home facts
- Year built:1992
- Listing Id #:626194
- Added:165 day(s) ago
- Updated:August 08, 2025 at 07:11 AM
Rooms and interior
- Bedrooms:3
- Living area:2,177 sq. ft.
Heating and cooling
- Cooling:Central Heat & Cool
Structure and exterior
- Roof:Tile
- Year built:1992
- Building area:2,177 sq. ft.
- Lot area:0.2 Acres
Schools
- High school:Clovis West
- Middle school:Kastner
- Elementary school:Maple Creek
Utilities
- Water:Public
- Sewer:Public Sewer
Finances and disclosures
- Price:$555,000
- Price per sq. ft.:$254.94
New listings near 1662 E Kenosha
- Open Sat, 10:30am to 12:30pmNew
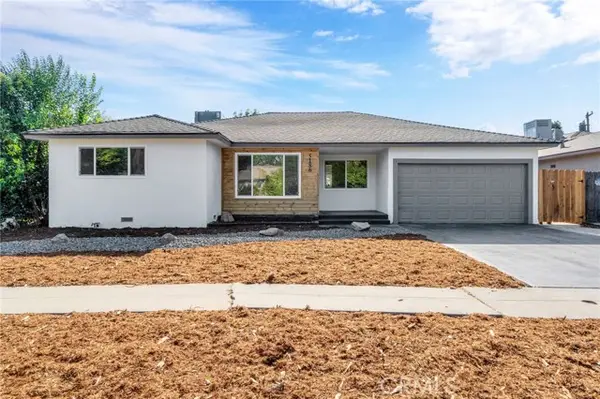 $439,000Active3 beds 2 baths1,635 sq. ft.
$439,000Active3 beds 2 baths1,635 sq. ft.5186 Callisch Avenue, Fresno, CA 93710
MLS# MD25183485Listed by: PARK PLACE REAL ESTATE - New
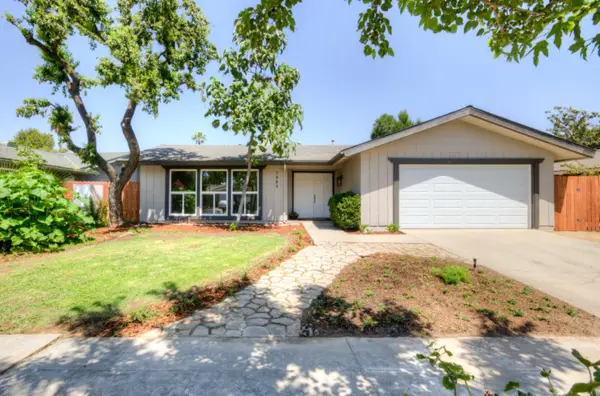 $429,950Active3 beds -- baths1,562 sq. ft.
$429,950Active3 beds -- baths1,562 sq. ft.1484 W Indianapolis Avenue, Fresno, CA 93705
MLS# 635319Listed by: REALTY CONCEPTS, LTD. - FRESNO - New
 $370,000Active3 beds -- baths1,176 sq. ft.
$370,000Active3 beds -- baths1,176 sq. ft.380 N Shirley Avenue, Fresno, CA 93727
MLS# 635355Listed by: CENTURY 21 JORDAN-LINK & COMPANY - New
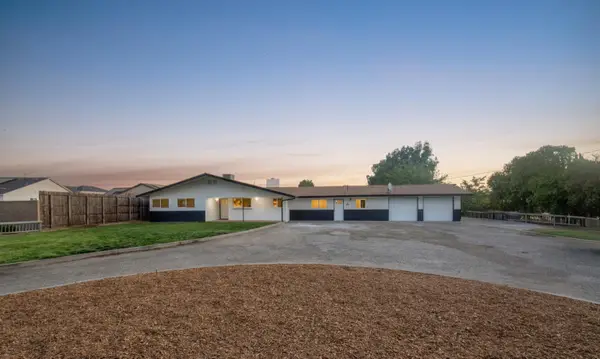 $975,000Active5 beds -- baths3,315 sq. ft.
$975,000Active5 beds -- baths3,315 sq. ft.6612 E Olive Avenue, Fresno, CA 93727
MLS# 635378Listed by: REAL BROKER - New
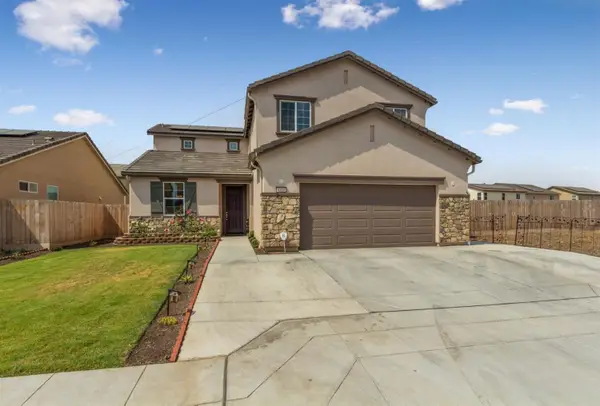 $550,000Active4 beds -- baths2,217 sq. ft.
$550,000Active4 beds -- baths2,217 sq. ft.6808 W Parr Avenue, Fresno, CA 93722
MLS# 635246Listed by: REALTY CONCEPTS, LTD. - FRESNO - New
 $226,600Active1 beds -- baths1,056 sq. ft.
$226,600Active1 beds -- baths1,056 sq. ft.701 Mayor Avenue, Fresno, CA 93706
MLS# 635357Listed by: REAL BROKER - New
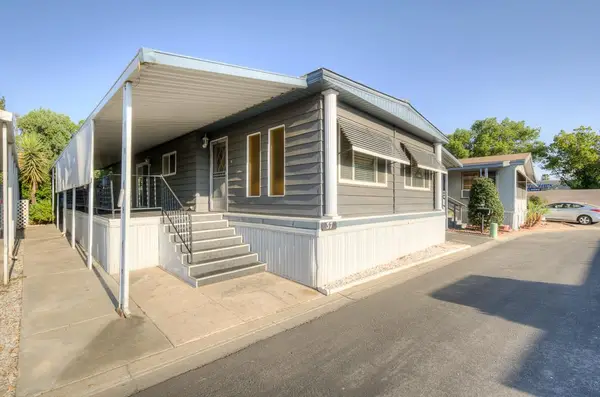 $120,000Active2 beds -- baths1,440 sq. ft.
$120,000Active2 beds -- baths1,440 sq. ft.221 W Herndon #37, Fresno, CA 93650
MLS# 634631Listed by: SMALL TOWN BIG LIVING REALTY - Open Sat, 12 to 3pmNew
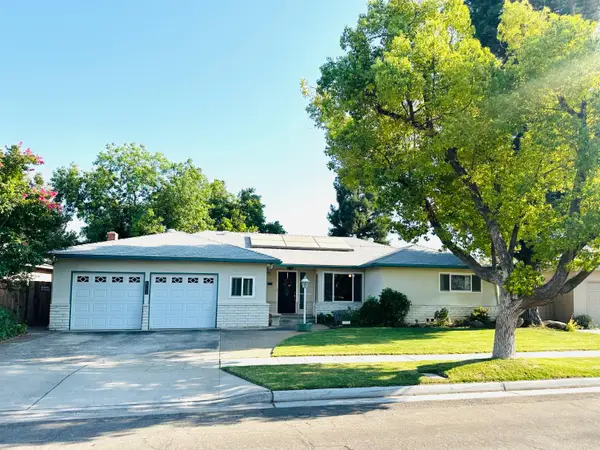 $425,000Active3 beds -- baths1,861 sq. ft.
$425,000Active3 beds -- baths1,861 sq. ft.1711 E Stuart Avenue, Fresno, CA 93710
MLS# 635316Listed by: REALTY CONCEPTS, LTD. - FRESNO - New
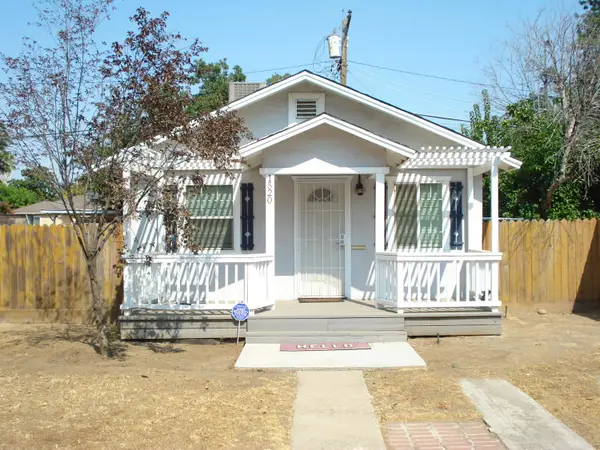 $249,000Active1 beds -- baths576 sq. ft.
$249,000Active1 beds -- baths576 sq. ft.1520 N Delno Avenue, Fresno, CA 93728
MLS# 635347Listed by: PREFERRED REAL ESTATE - New
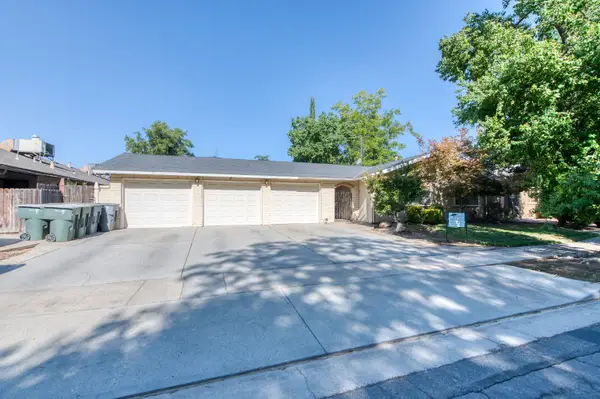 $1,950Active3 beds -- baths1,353 sq. ft.
$1,950Active3 beds -- baths1,353 sq. ft.6463 N Wishon Avenue #103, Fresno, CA 93704
MLS# 635354Listed by: CYPRESS PROPERTY MANAGMENT
