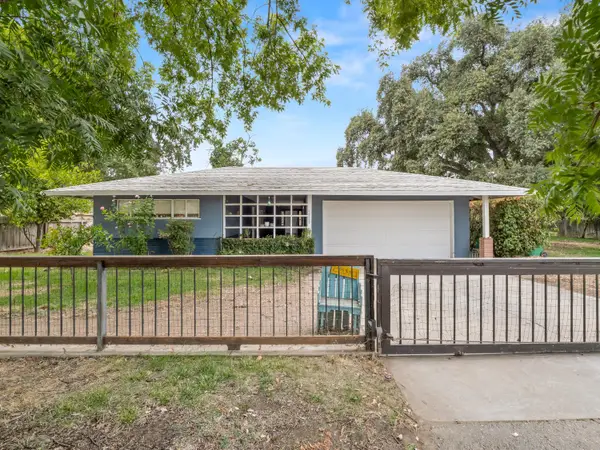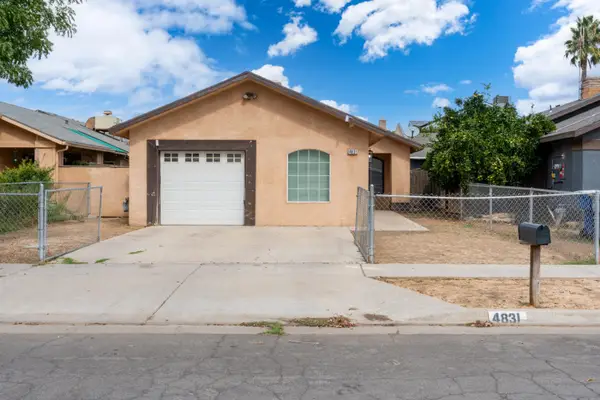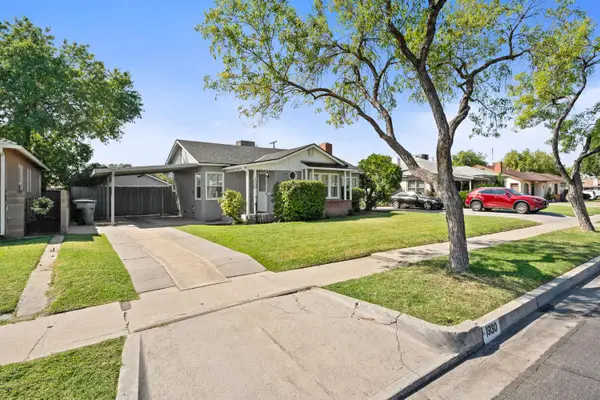1760 E Ticonderoga Drive, Fresno, CA 93720
Local realty services provided by:Better Homes and Gardens Real Estate Champions
1760 E Ticonderoga Drive,Fresno, CA 93720
$515,000
- 3 Beds
- 2 Baths
- 1,476 sq. ft.
- Single family
- Active
Listed by:greg haley
Office:universal realty services, inc
MLS#:ML82012627
Source:CRMLS
Price summary
- Price:$515,000
- Price per sq. ft.:$348.92
About this home
This is a MUST SEE and an Incredible opportunity to own this STUNNING Granville home with over $60,000 in remodeling and upgrades all within the last 2 years! You can have the best of both worlds of living in a highly desirable, well-established neighborhood with the luxury of what feels like a new model home. 3 Bedrooms, 2 Bathrooms and a 3-car finished garage all located in the award winning Clovis Unified School District. Open and inviting floorplan with natural light, cozy fireplace, and an inviting entertainer's backyard. Offering all new luxury vinyl flooring throughout entire home, new interior paint throughout,5 '' Baseboards, newly configured/drywalled bookshelves, new stone fireplace, new hardware throughout, all new stainless-steel appliances, new bright white Plantation (PVC) plantation shutters and blinds throughout, upgraded lighting, newer AC unit and new landscaping. Solar panels with TWO Tesla batteriesstore the extra energy for backup so you can feel confident that you will never lose power and have no Tru-up bill, rather,credits applied. Additional list of upgrades attached. An exceptional location to raise your family OR purchase with everything included and you have a fully furnished rental home/Airbnb ready for tenants!
Contact an agent
Home facts
- Year built:1994
- Listing ID #:ML82012627
- Added:91 day(s) ago
- Updated:September 26, 2025 at 10:31 AM
Rooms and interior
- Bedrooms:3
- Total bathrooms:2
- Full bathrooms:2
- Living area:1,476 sq. ft.
Heating and cooling
- Cooling:Central Air
- Heating:Central
Structure and exterior
- Roof:Tile
- Year built:1994
- Building area:1,476 sq. ft.
- Lot area:0.12 Acres
Utilities
- Water:Public
- Sewer:Public Sewer
Finances and disclosures
- Price:$515,000
- Price per sq. ft.:$348.92
New listings near 1760 E Ticonderoga Drive
- New
 $458,900Active3 beds -- baths1,821 sq. ft.
$458,900Active3 beds -- baths1,821 sq. ft.7419 E Andrews, Fresno, CA 93737
MLS# 637585Listed by: ADEQUATE REAL ESTATE SERVICE - New
 $445,000Active4 beds -- baths1,934 sq. ft.
$445,000Active4 beds -- baths1,934 sq. ft.4923 E Grant Avenue, Fresno, CA 93727
MLS# 637623Listed by: PARK PLACE REAL ESTATE - New
 $425,000Active3 beds -- baths1,500 sq. ft.
$425,000Active3 beds -- baths1,500 sq. ft.6583 N N Maple Ave, Fresno, CA 93710
MLS# 637474Listed by: VALLEY OAK REALTY - New
 $290,000Active2 beds -- baths1,255 sq. ft.
$290,000Active2 beds -- baths1,255 sq. ft.4831 E Geary, Fresno, CA 93725
MLS# 637631Listed by: ENVISION REALTY, INC. - Open Sat, 11am to 2pmNew
 $265,000Active2 beds -- baths1,055 sq. ft.
$265,000Active2 beds -- baths1,055 sq. ft.1930 E Princeton Avenue, Fresno, CA 93703
MLS# 637633Listed by: MODERN BROKER - New
 $420,000Active4 beds -- baths1,349 sq. ft.
$420,000Active4 beds -- baths1,349 sq. ft.2302 E Fairmont Avenue, Fresno, CA 93726
MLS# 637640Listed by: GINA JELLADIAN, BROKER - Open Sat, 11am to 2pmNew
 $385,000Active3 beds -- baths1,588 sq. ft.
$385,000Active3 beds -- baths1,588 sq. ft.148 W Roberts Avenue, Fresno, CA 93704
MLS# 637642Listed by: UNIVERSAL REALTY SERVICES, INC. - New
 $365,000Active3 beds -- baths1,639 sq. ft.
$365,000Active3 beds -- baths1,639 sq. ft.4787 E Cornell Avenue, Fresno, CA 93703
MLS# 637346Listed by: REAL BROKER - New
 $685,000Active4 beds -- baths1,994 sq. ft.
$685,000Active4 beds -- baths1,994 sq. ft.2590 N Grantland, Fresno, CA 93723
MLS# 637610Listed by: LUXURY HOME REALTOR - New
 $665,000Active1.76 Acres
$665,000Active1.76 Acres5652 E Dayton Avenue, Fresno, CA 93727
MLS# 637630Listed by: PREMIER PLUS REAL ESTATE COMPANY
