2110 N Vagedes Avenue, Fresno, CA 93705
Local realty services provided by:Better Homes and Gardens Real Estate GoldLeaf
2110 N Vagedes Avenue,Fresno, CA 93705
$395,000
- 4 Beds
- - Baths
- 1,799 sq. ft.
- Single family
- Pending
Listed by: don la barre, robert a mitchell
Office: lpt realty, inc
MLS#:637527
Source:CA_FMLS
Price summary
- Price:$395,000
- Price per sq. ft.:$219.57
About this home
<div><br></div><div><b>Back on the Market...Come check out this Beauty!</b></div><div><br></div>Welcome to this enchanting Tudor-style home in the heart of the Historic Fresno High District! With 1,799 sq. ft. of timeless architecture, NEW ROOF (2025), 4 spacious bedrooms, and 1.5 baths, this residence blends classic character with modern upgrades and endless lifestyle opportunities.<div> <br>Step inside to a welcoming living room anchored by a wood-burning fireplace, creating a cozy atmosphere for cool evenings. Elegant details such as crown molding, wooden blinds, ceiling fans, and a combination of laminate, tile, and carpet flooring add charm and comfort throughout.</div><div> <br>The kitchen is updated with sleek stainless-steel appliances while maintaining a warm, inviting feel that complements the home's historic style.</div><div> <br>Retreat to bedrooms with walk-in closets and plenty of storage, or enjoy the convenience of central heating and air to keep you comfortable year-round.</div><div><br>Security screen doors provide peace of mind, while the quiet neighborhood offers the perfect backdrop for a relaxed lifestyle.</div><div> <br>One of the home's standout features is the finished 1,070 sq. ft. garage studio spread over two floors. With insulation, electricity, abundant storage, and elegant French doors, it's a versatile space that can easily transform into an art studio, yoga retreat, workshop, or even a potential ADU for added income potential. Bedroom/ bathroom count differs from tax records, buyers to confirm.</div><div> <br>Step outside into your own garden paradise. The beautifully landscaped backyard offers a balanced eco-system alive with butterflies, birds, and vibrant flowers. Mature fruit trees including fig, apricot, and peach, frame the lush setting. With three covered patios, a lovely gazebo, and multiple seating areas, it's perfect for entertaining or enjoying quiet mornings.</div><div> <br>Garden boxes with drip irrigation, along with sprinklers front and back, make upkeep effortless. A fenced yard, shed, and motion-sensor lights in the backyard and driveway complete this thoughtfully designed property.</div><div> <br>Located in one of Fresno's most beloved historic neighborhoods, this home offers not just a place to live, but a lifestyle full of charm, comfort, and opportunity.</div><div><br>Don't miss your chance to own a piece of Fresno history, complete with modern amenities and a backyard retreat.</div><div> <br>Schedule your private showing today and experience why 2110 N. Vagedes Ave. is the home you've been waiting for!<br></div>
Contact an agent
Home facts
- Year built:1945
- Listing ID #:637527
- Added:89 day(s) ago
- Updated:December 25, 2025 at 08:16 AM
Rooms and interior
- Bedrooms:4
- Living area:1,799 sq. ft.
Heating and cooling
- Cooling:Central Heat & Cool
Structure and exterior
- Roof:Composition
- Year built:1945
- Building area:1,799 sq. ft.
- Lot area:0.17 Acres
Schools
- High school:Fresno
- Middle school:Hamilton
- Elementary school:Hamilton
Utilities
- Water:Public
- Sewer:Public Sewer
Finances and disclosures
- Price:$395,000
- Price per sq. ft.:$219.57
New listings near 2110 N Vagedes Avenue
- New
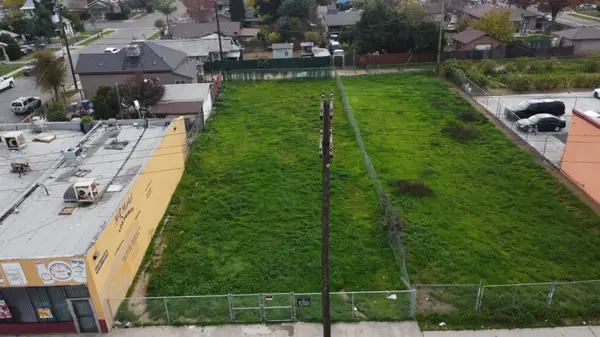 $175,000Active0.17 Acres
$175,000Active0.17 Acres3366 E Butler Avenue, Fresno, CA 93702
MLS# 641335Listed by: 3D REALTY - New
 $434,900Active4 beds -- baths2,286 sq. ft.
$434,900Active4 beds -- baths2,286 sq. ft.4421 W Pinsapo Drive, Fresno, CA 93722
MLS# 641353Listed by: MOKHA REAL ESTATE - New
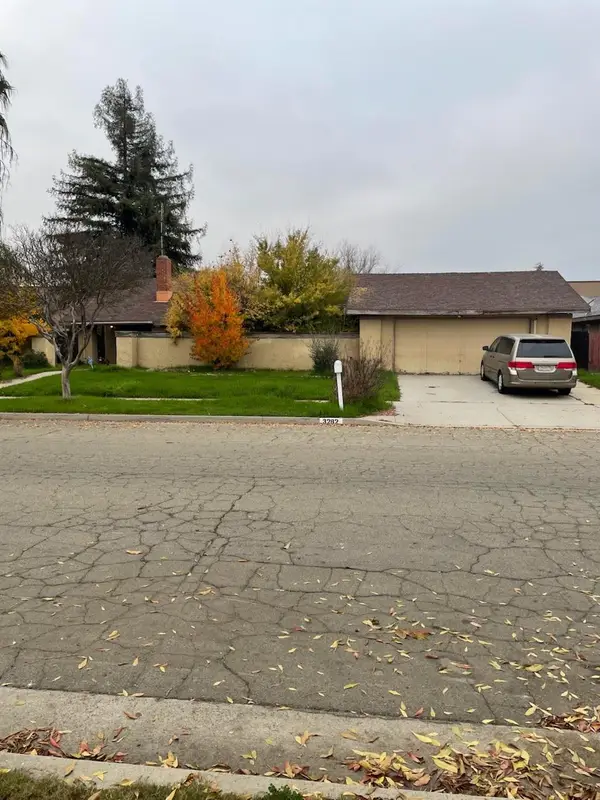 $349,000Active4 beds -- baths2,106 sq. ft.
$349,000Active4 beds -- baths2,106 sq. ft.3282 E Palo Alto Avenue, Fresno, CA 93710
MLS# 641317Listed by: RISE REALTY - New
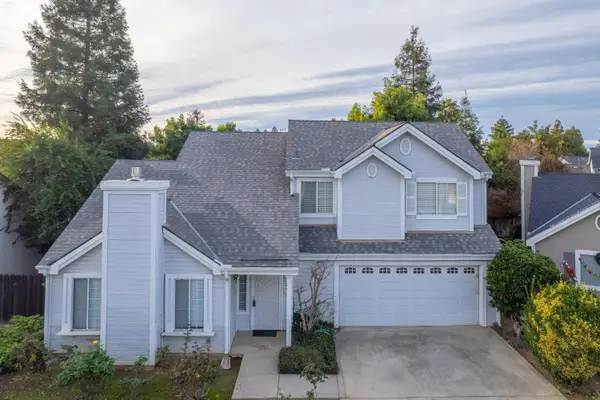 $425,000Active3 beds -- baths1,415 sq. ft.
$425,000Active3 beds -- baths1,415 sq. ft.8665 N Cedar Avenue #150, Fresno, CA 93720
MLS# 641349Listed by: LONDON PROPERTIES-KINGSBURG - New
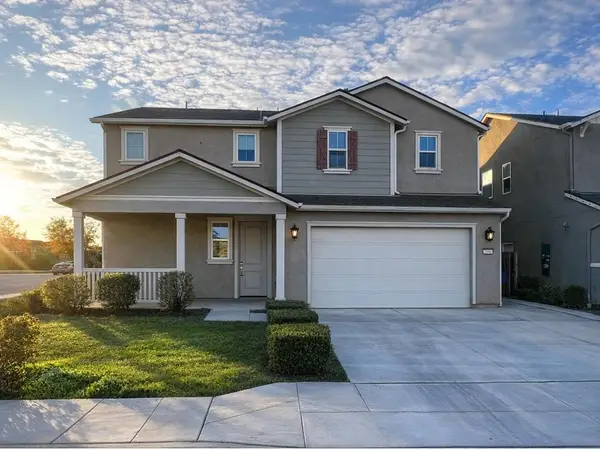 $475,000Active4 beds -- baths2,329 sq. ft.
$475,000Active4 beds -- baths2,329 sq. ft.2959 N Stanley, Fresno, CA 93737
MLS# 641338Listed by: REALTY CONCEPTS, LTD. - FRESNO - New
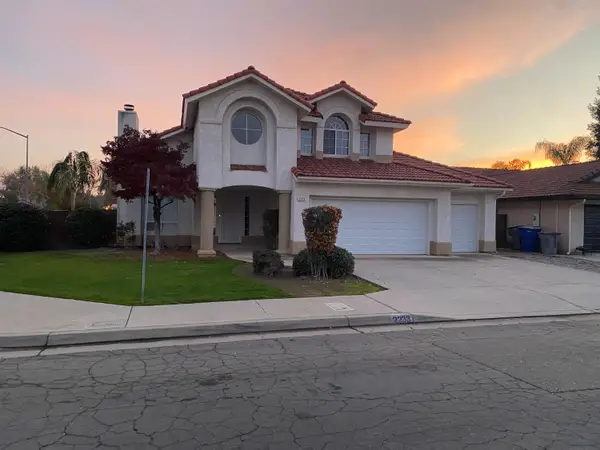 $484,950Active3 beds -- baths1,880 sq. ft.
$484,950Active3 beds -- baths1,880 sq. ft.2233 E Christopher Drive, Fresno, CA 93720
MLS# 641281Listed by: REALTY CONNECTION, INC. - New
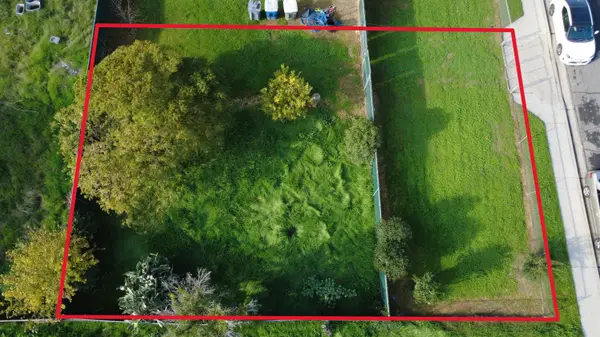 $70,000Active0.09 Acres
$70,000Active0.09 Acres491 W Fir Avenue, Fresno, CA 93650
MLS# 641309Listed by: 3D REALTY - New
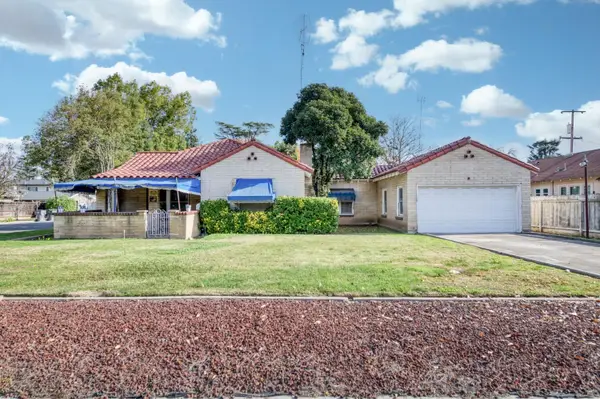 $380,000Active4 beds -- baths2,016 sq. ft.
$380,000Active4 beds -- baths2,016 sq. ft.4042 N Maroa Avenue, Fresno, CA 93704
MLS# 641330Listed by: GENTILE REAL ESTATE - New
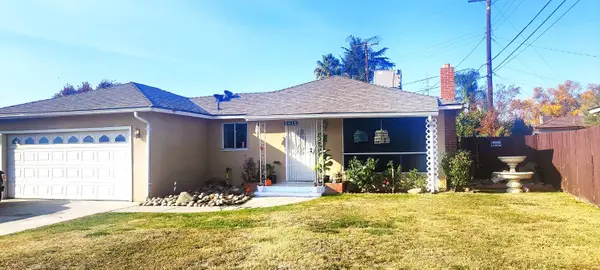 $285,000Active3 beds -- baths1,107 sq. ft.
$285,000Active3 beds -- baths1,107 sq. ft.2615 N Bond Avenue, Fresno, CA 93703
MLS# 641331Listed by: ENVISION REALTY, INC. - New
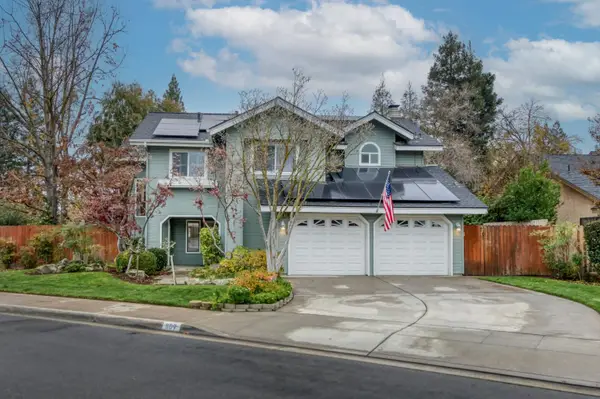 $749,000Active4 beds -- baths2,300 sq. ft.
$749,000Active4 beds -- baths2,300 sq. ft.809 E Catalina Circle, Fresno, CA 93730
MLS# 641274Listed by: LONDON PROPERTIES, LTD.
