218 W Hubert Court, Fresno, CA 93711
Local realty services provided by:Better Homes and Gardens Real Estate Royal & Associates
218 W Hubert Court,Fresno, CA 93711
$1,249,800
- 5 Beds
- 4 Baths
- 3,807 sq. ft.
- Single family
- Active
Listed by: sarah hedrick
Office: realty concepts, ltd
MLS#:CRSC25174482
Source:CA_BRIDGEMLS
Price summary
- Price:$1,249,800
- Price per sq. ft.:$328.29
About this home
This stunning 5-bed, 4-bath Image Custom Home sits on a quiet cul-de-sac just minutes from River Park and Woodward Park trails. Featuring OWNED SOLAR, a 4-car finished garage, formal dining room, open-concept great room with built-in entertainment center, office, custom archways, and wood flooring, this home blends elegance with function. The chef's kitchen boasts granite counters, prep island with sink, double ovens, walk-in pantry, and new appliances (2025). The first-floor primary suite is a private retreat with French doors, a sitting area with fireplace, spa tub, oversized shower, and a huge walk-in closet with custom built-ins. A separate in-law suite, an upstairs loft, and two additional bedrooms offer versatile living options. A gym addition with its own dedicated HVAC adds even more flexibility. Step outside to your backyard oasis featuring a pebble tech pool, two gazebos, a stunning custom outdoor kitchen, and lush landscaping perfect for entertaining. Additional features include owned solar, plantation shutters, Tesla 220V charger, and fresh interior (2025) and exterior (2024) paint. This home truly has it all!
Contact an agent
Home facts
- Year built:2003
- Listing ID #:CRSC25174482
- Added:158 day(s) ago
- Updated:January 09, 2026 at 03:27 PM
Rooms and interior
- Bedrooms:5
- Total bathrooms:4
- Full bathrooms:4
- Living area:3,807 sq. ft.
Heating and cooling
- Cooling:Central Air
- Heating:Central
Structure and exterior
- Year built:2003
- Building area:3,807 sq. ft.
- Lot area:0.28 Acres
Finances and disclosures
- Price:$1,249,800
- Price per sq. ft.:$328.29
New listings near 218 W Hubert Court
- New
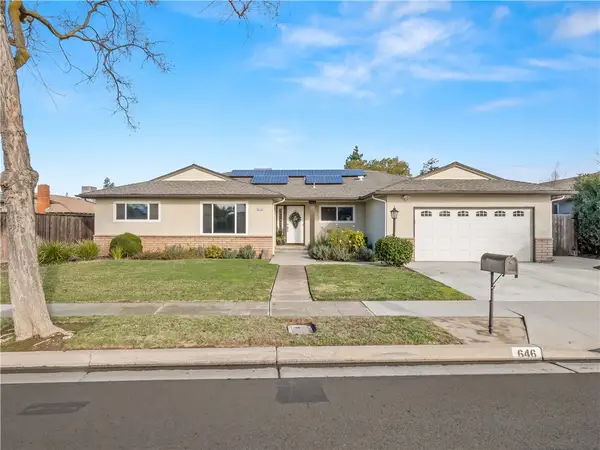 $479,000Active3 beds 2 baths1,747 sq. ft.
$479,000Active3 beds 2 baths1,747 sq. ft.646 E Birch, Fresno, CA 93720
MLS# CRFR26005101Listed by: IRON KEY REAL ESTATE - New
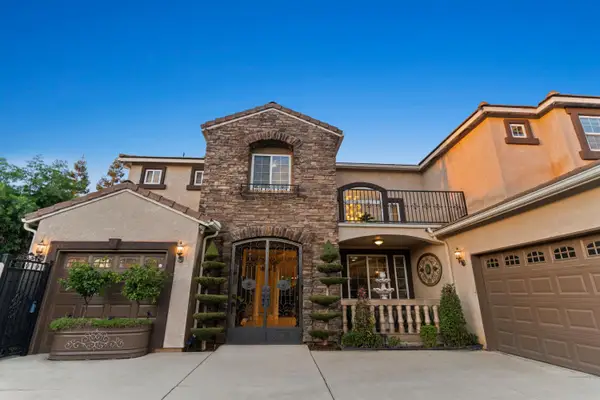 $899,000Active5 beds -- baths3,596 sq. ft.
$899,000Active5 beds -- baths3,596 sq. ft.2878 E Omaha Ave, Fresno, CA 93720
MLS# 641896Listed by: REAL ESTATE SOURCE, INC - New
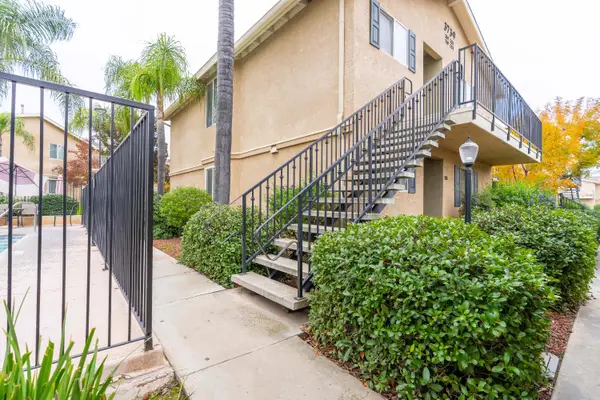 $255,000Active2 beds -- baths1,017 sq. ft.
$255,000Active2 beds -- baths1,017 sq. ft.3739 W Bullard Avenue #221, Fresno, CA 93711
MLS# 641969Listed by: REAL BROKER - New
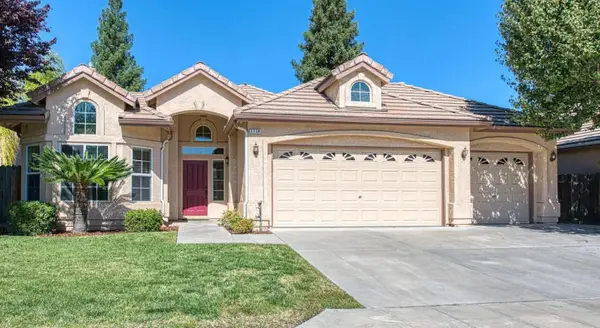 $2,695Active3 beds -- baths1,703 sq. ft.
$2,695Active3 beds -- baths1,703 sq. ft.1138 E Royal Dornoch Avenue, Fresno, CA 93730
MLS# 641970Listed by: PLANTING SEEDS REAL ESTATE - New
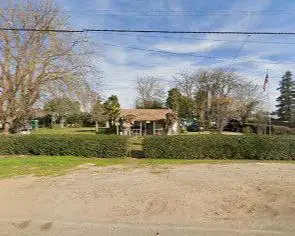 $185,000Active3 beds -- baths900 sq. ft.
$185,000Active3 beds -- baths900 sq. ft.2384 N Bryan, Fresno, CA 93723
MLS# 641965Listed by: ENVISION REALTY, INC. - New
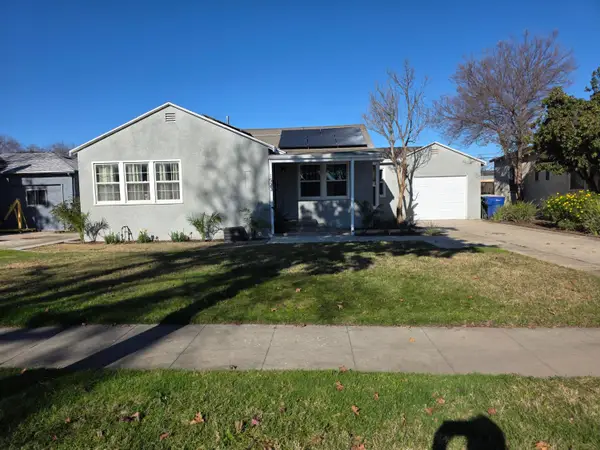 $285,000Active2 beds -- baths1,082 sq. ft.
$285,000Active2 beds -- baths1,082 sq. ft.1923 E Terrace Avenue, Fresno, CA 93703
MLS# 641881Listed by: KELLER WILLIAMS FRESNO - Open Sat, 12 to 3pmNew
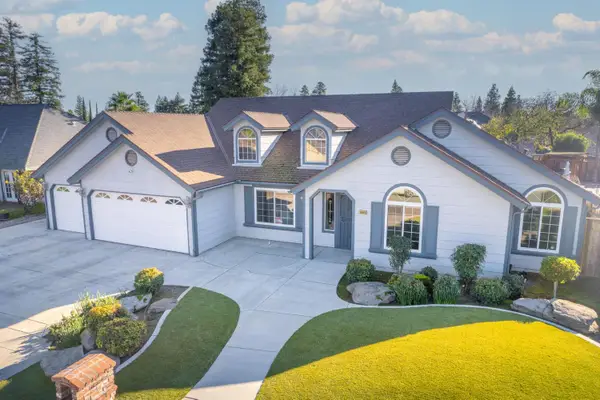 $629,800Active4 beds -- baths2,319 sq. ft.
$629,800Active4 beds -- baths2,319 sq. ft.1555 E Portland Avenue, Fresno, CA 93720
MLS# 641843Listed by: REALTY CONCEPTS, LTD. - FRESNO - New
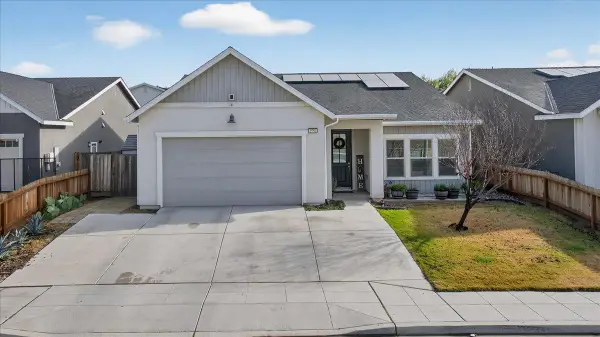 $430,000Active3 beds -- baths1,898 sq. ft.
$430,000Active3 beds -- baths1,898 sq. ft.1556 N Delbert Avenue, Fresno, CA 93722
MLS# 640865Listed by: CENTURY 21 JORDAN-LINK & COMPANY - Open Sun, 12 to 3pmNew
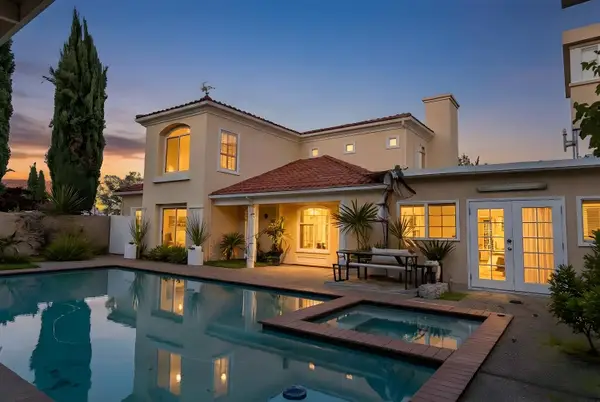 $1,195,000Active4 beds -- baths3,782 sq. ft.
$1,195,000Active4 beds -- baths3,782 sq. ft.8067 E Belmont Avenue, Fresno, CA 93737
MLS# 641450Listed by: WESTERN PIONEER PROPERTIES - New
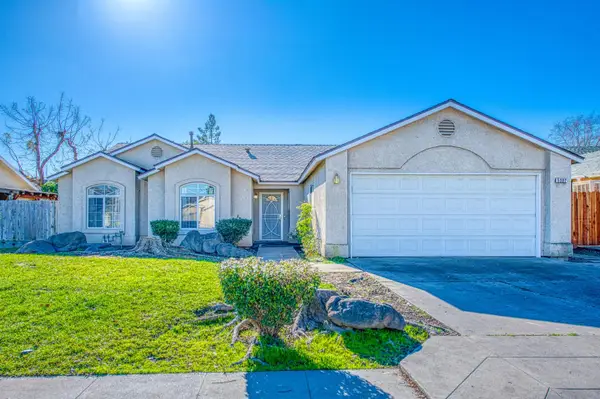 $419,000Active3 beds -- baths1,829 sq. ft.
$419,000Active3 beds -- baths1,829 sq. ft.5397 W Robinson Avenue, Fresno, CA 93722
MLS# 641904Listed by: REAL BROKER
