2284 W Palo Alto Avenue, Fresno, CA 93711
Local realty services provided by:Better Homes and Gardens Real Estate GoldLeaf
2284 W Palo Alto Avenue,Fresno, CA 93711
$2,075,000
- 4 Beds
- - Baths
- 4,250 sq. ft.
- Single family
- Active
Listed by: ryan f davis
Office: real broker
MLS#:636020
Source:CA_FMLS
Price summary
- Price:$2,075,000
- Price per sq. ft.:$488.24
About this home
Introducing The Ironwood Estate, a striking fusion of Modern edge and contemporary Mid-Century elegance, nestled on a meticulously landscaped 0.86-acre lot. This 4,250 sq ft architectural masterpiece is a sanctuary for those who appreciate bold design and seamless indoor-outdoor living.The main home offers an intimate retreat with 2 bedrooms and 2.5 baths, designed with seamless flow and natural light. Attached by breezeway, a private movie studio, making it one of the most unique and versatile homes on the market. Just beyond, a fully equipped ADU features 2 rooms, 1 bath, a kitchenette, and a spa just outside, perfect for multigenerational living, guest quarters, or income opportunities. The home's facade showcases a harmonious blend of raw materials and sleek finishes, setting the tone for the refined interiors within. Expansive floor-to-ceiling windows flood the open-concept living spaces with natural light, highlighting the polished concrete floors and exposed wooden beams that pay homage to its Mid-Century inspiration. The gourmet kitchen is a chef's dream, featuring state-of-the-art appliances, custom cabinetry, and a substantial island perfect for casual dining or entertaining guests.Designed with the entertainer in mind, the outdoor space is nothing short of spectacular. A sprawling patio extends from the main living area, leading to a pristine pool, all surrounded by lush desert-scape that ensures privacy. An outdoor kitchen and fire pit create an inviting atmosphere for gatherings, while the expansive landscape offers ample space for events or leisurely activities. Off to the side, a fully fenced space, fit for those looking to build a shop or perfect for parking your RV or trailer. The OWNED SOLAR will ensure that your power bills are minimum, while the LifeSource whole house water system provides clean, refreshing water for your entire home, thus making this opportunity truly economical.The Ironwood Estate is more than a home, it's a lifestyle statement for those seeking sophistication, functionality, and a touch of industrial charm.
Contact an agent
Home facts
- Year built:1980
- Listing ID #:636020
- Added:184 day(s) ago
- Updated:February 20, 2026 at 03:39 PM
Rooms and interior
- Bedrooms:4
- Bathrooms Description:Isolated Bathroom
- Kitchen Description:Dishwasher, Electric Appliances, F/S Range/Oven, Microwave, Refrigerator, Wine Refrigerator
- Living area:4,250 sq. ft.
Heating and cooling
- Cooling:Central Heat & Cool, Ductless or Split
- Heating:Ductless or Split
Structure and exterior
- Year built:1980
- Building area:4,250 sq. ft.
- Lot area:0.86 Acres
- Architectural Style:Mid-Century Modern
- Construction Materials:Stucco, Wood Siding
- Exterior Features:Covered
- Foundation Description:Concrete
- Levels:2 Story
Schools
- High school:Bullard
- Middle school:Tenaya
- Elementary school:Starr
Utilities
- Water:Public
Finances and disclosures
- Price:$2,075,000
- Price per sq. ft.:$488.24
Features and amenities
- Laundry features:Inside, Utility Room
New listings near 2284 W Palo Alto Avenue
- New
 $224,900Active2 beds -- baths960 sq. ft.
$224,900Active2 beds -- baths960 sq. ft.2881 Huntington Boulevard #262, Fresno, CA 93721
MLS# 644425Listed by: REAL BROKER - New
 $795,000Active4 beds -- baths2,515 sq. ft.
$795,000Active4 beds -- baths2,515 sq. ft.8453 N 1st Street, Fresno, CA 93720
MLS# 644433Listed by: REAL BROKER - New
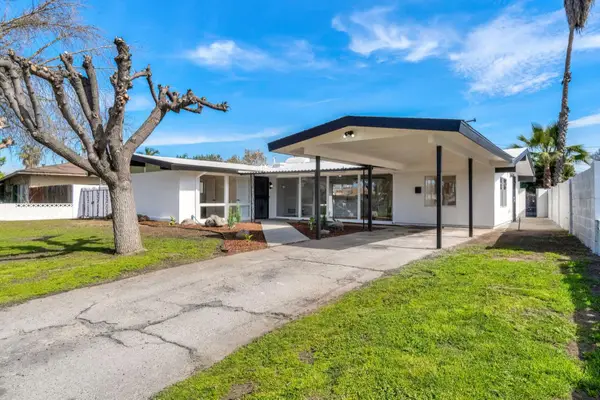 $375,000Active4 beds -- baths2,145 sq. ft.
$375,000Active4 beds -- baths2,145 sq. ft.2622 N 2nd Street, Fresno, CA 93703
MLS# 644427Listed by: REAL BROKER - New
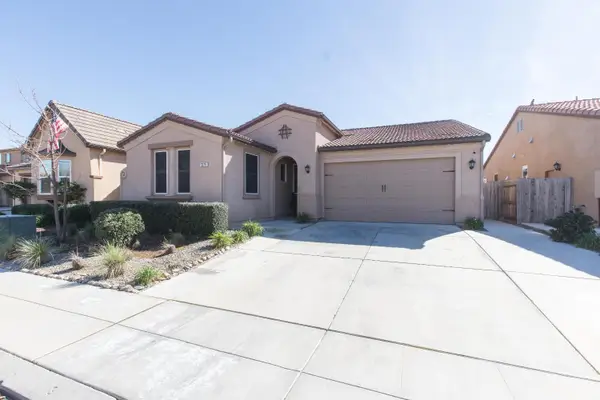 $460,000Active3 beds -- baths1,580 sq. ft.
$460,000Active3 beds -- baths1,580 sq. ft.7375 E Lansing Way, Fresno, CA 93737
MLS# 644227Listed by: VENTURE REALTY GROUP - New
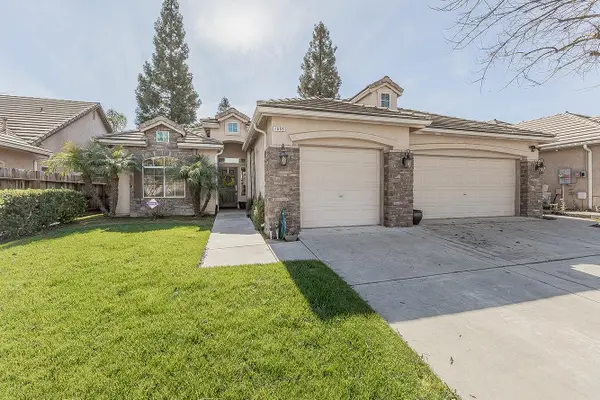 $565,000Active4 beds -- baths1,617 sq. ft.
$565,000Active4 beds -- baths1,617 sq. ft.1055 E Hogan Avenue, Fresno, CA 93730
MLS# 644263Listed by: REALTY CONCEPTS, LTD. - FRESNO - New
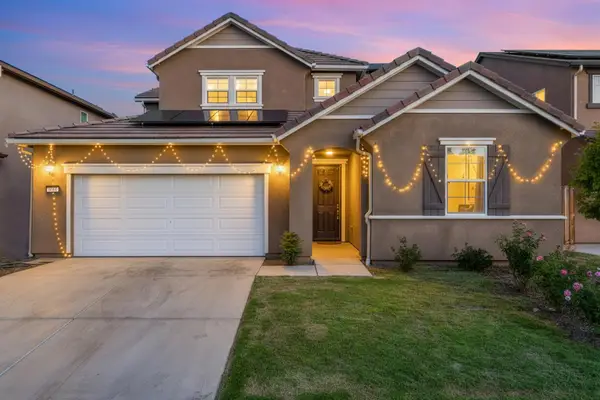 $649,900Active4 beds -- baths3,040 sq. ft.
$649,900Active4 beds -- baths3,040 sq. ft.6660 E Yale Avenue, Fresno, CA 93727
MLS# 644348Listed by: HOMESMART PV AND ASSOCIATES - Open Sat, 11am to 2pmNew
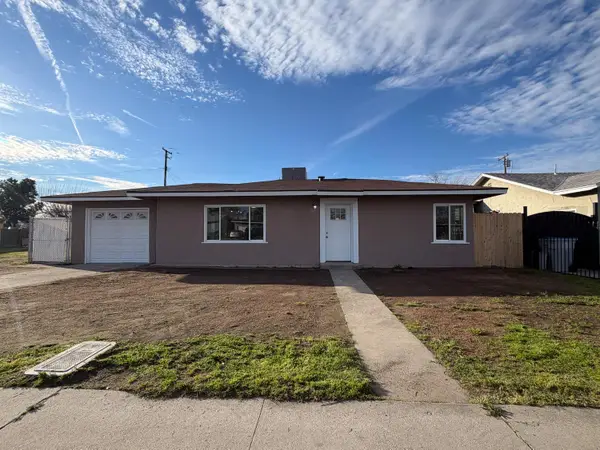 $305,000Active2 beds -- baths1,235 sq. ft.
$305,000Active2 beds -- baths1,235 sq. ft.3812 E Clinton Avenue, Fresno, CA 93703
MLS# 644384Listed by: HOMESMART PV AND ASSOCIATES - New
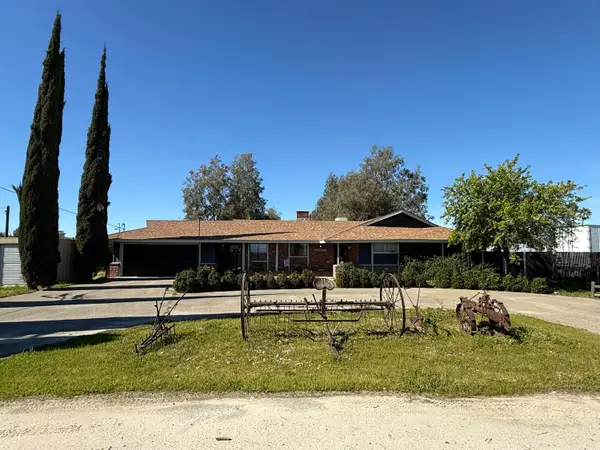 $750,000Active3 beds -- baths1,900 sq. ft.
$750,000Active3 beds -- baths1,900 sq. ft.6545 S Cedar Avenue, Fresno, CA 93725
MLS# 644266Listed by: KELLER WILLIAMS FRESNO - New
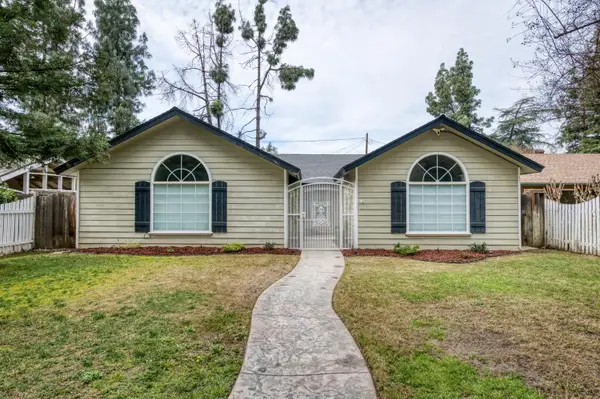 $480,000Active3 beds -- baths1,768 sq. ft.
$480,000Active3 beds -- baths1,768 sq. ft.3519 N Van Ness Boulevard, Fresno, CA 93704
MLS# 644350Listed by: PREMIER PLUS REAL ESTATE COMPANY - New
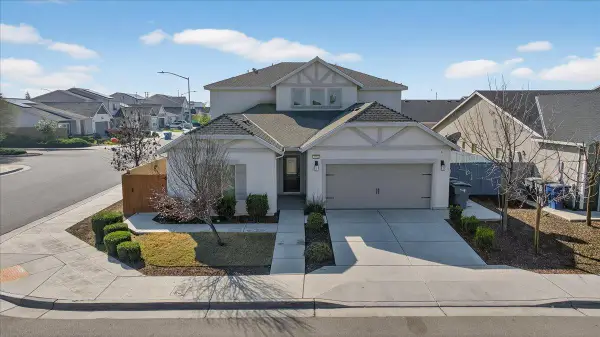 $570,000Active4 beds -- baths2,798 sq. ft.
$570,000Active4 beds -- baths2,798 sq. ft.5986 E Pitt Avenue, Fresno, CA 93727
MLS# 644358Listed by: INTERO REAL ESTATE SERVICES

