2315 E Courtside Drive, Fresno, CA 93730
Local realty services provided by:Better Homes and Gardens Real Estate GoldLeaf
2315 E Courtside Drive,Fresno, CA 93730
$1,798,888
- 6 Beds
- - Baths
- 4,970 sq. ft.
- Single family
- Active
Listed by: ming ming angouw, jacqueline a angouw
Office: realty concepts, ltd. - fresno
MLS#:638612
Source:CA_FMLS
Price summary
- Price:$1,798,888
- Price per sq. ft.:$361.95
- Monthly HOA dues:$131
About this home
<div>Stunning Prairie Modern home by Gary McDonald Homes located in the prestigious gated Club View Collection.<br>As you approach, a double wrought-iron gate welcomes you into a private courtyard, setting the tone for what awaits inside. The custom wrought-iron security doors feature operable double frosted glass panels, blending elegance with functionality.<br><br>The grand foyer with transom windows opens to a two-story Great Room with a dramatic bridge overlook, cozy fireplace, surround sound, and built-in entertainment niche.<br>The gourmet kitchen is a chef's dream with a Dacor refrigerator, KitchenAid appliances, Kitchen Craft cabinetry including a pull-out spice rack, and ONE Quartz Calacatta Alabaster countertops and full-height backsplash to the ceiling.<br><br>Next to the main kitchen is the scullery kitchen with KitchenAid stainless steel appliances including a gas stove, exhaust hood, refrigerator, and dishwasher.<br>There is a Media Room with surround sound system, a walk-in closet and a sliding door to the covered patio. There is a bedroom, powder bath, and an ensuite bedroom suite downstairs.<br><br>On the second floor, the primary bedroom suite and three secondary bedrooms are connected by the beautiful bridge.The luxurious primary suite features high ceiling with stunning crown moulding with a sliding door to the covered balcony, a spa-style bath with soaking tub, frameless glass shower, dual vanities, and two walk-in closets with closet organizers. Another en-suite bedroom by the stairwell. The other two bedrooms share a Jack & Jill Bathroom. A beautifully designed laundry room with a laundry sink complete this exceptional home.The 2nd hallway upstairs leads to the exterior balcony with a beautiful view of the Copper River Country Club House and tennis courts.<br><br>Energy-efficient smart home systems using Wi-Fi including two Lennox AC units, Pro Series alarm system, garage doors, and owned Tesla solar system to ease your energy bills in the hot summer days. Two-car garage and a swing single-car garage with sleek garage doors with side windows. There are seven camera-prewires around the house for your security cameras.<br><br>Enjoy California outdoor living with a spacious covered patio, covered balcony on the second floor, and professionally landscaped yard with easy to maintain synthetic turf in the backyard.<br>Contact us today for your private showing appointment before this beauty is SOLD!</div>
Contact an agent
Home facts
- Year built:2025
- Listing ID #:638612
- Added:38 day(s) ago
- Updated:December 24, 2025 at 03:45 PM
Rooms and interior
- Bedrooms:6
- Living area:4,970 sq. ft.
Heating and cooling
- Cooling:Central Heat & Cool
Structure and exterior
- Roof:Tile
- Year built:2025
- Building area:4,970 sq. ft.
- Lot area:0.22 Acres
Schools
- High school:Clovis North
- Middle school:Granite Ridge
- Elementary school:Fugman
Utilities
- Water:Public
- Sewer:Public Sewer
Finances and disclosures
- Price:$1,798,888
- Price per sq. ft.:$361.95
New listings near 2315 E Courtside Drive
- New
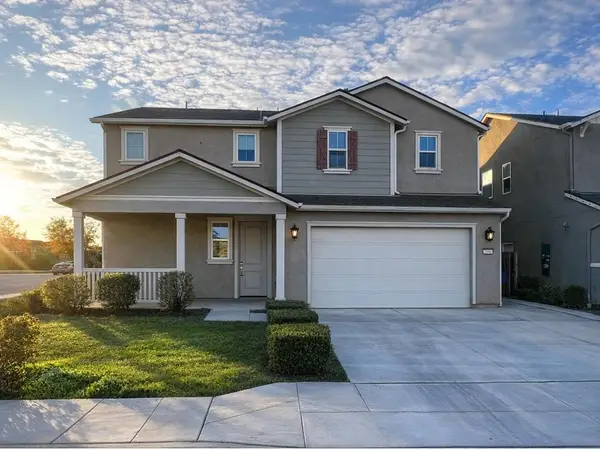 $475,000Active4 beds -- baths2,329 sq. ft.
$475,000Active4 beds -- baths2,329 sq. ft.2959 N Stanley, Fresno, CA 93737
MLS# 641338Listed by: REALTY CONCEPTS, LTD. - FRESNO - New
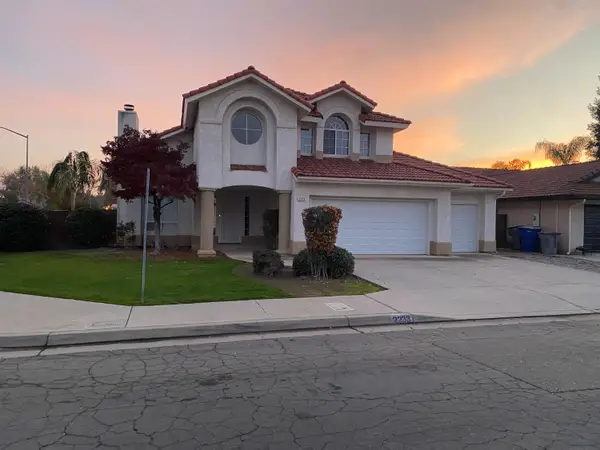 $484,950Active3 beds -- baths1,880 sq. ft.
$484,950Active3 beds -- baths1,880 sq. ft.2233 E Christopher Drive, Fresno, CA 93720
MLS# 641281Listed by: REALTY CONNECTION, INC. - New
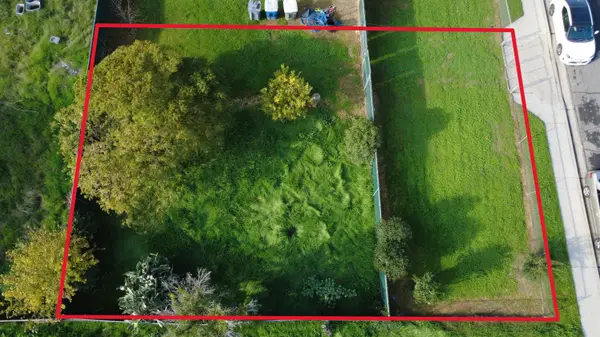 $70,000Active0.09 Acres
$70,000Active0.09 Acres491 W Fir Avenue, Fresno, CA 93650
MLS# 641309Listed by: 3D REALTY - New
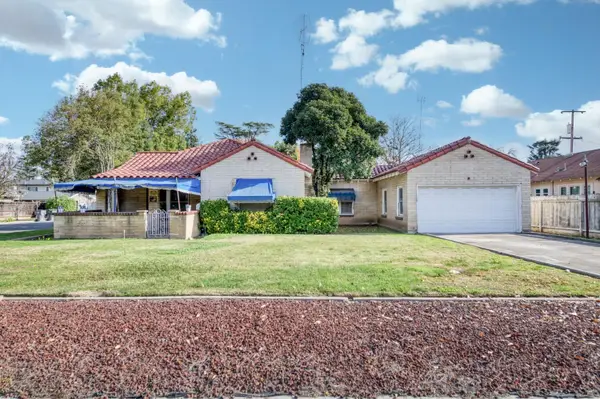 $380,000Active4 beds -- baths2,016 sq. ft.
$380,000Active4 beds -- baths2,016 sq. ft.4042 N Maroa Avenue, Fresno, CA 93704
MLS# 641330Listed by: GENTILE REAL ESTATE - New
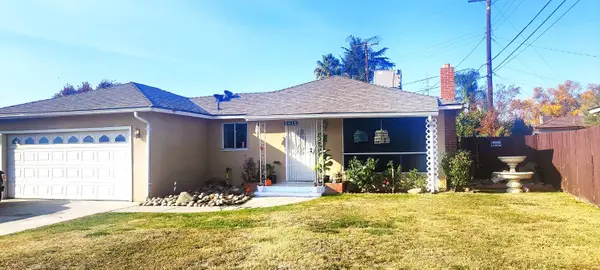 $285,000Active3 beds -- baths1,107 sq. ft.
$285,000Active3 beds -- baths1,107 sq. ft.2615 N Bond Avenue, Fresno, CA 93703
MLS# 641331Listed by: ENVISION REALTY, INC. - New
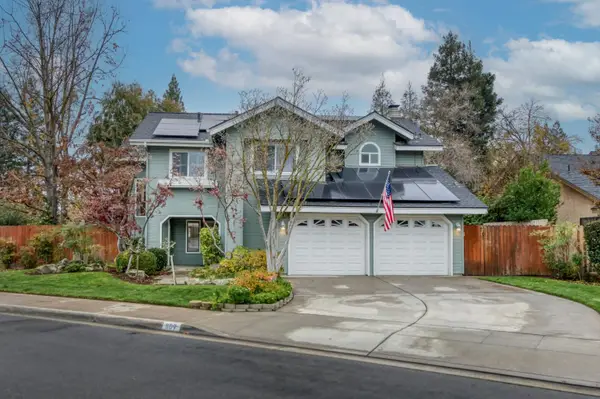 $749,000Active4 beds -- baths2,300 sq. ft.
$749,000Active4 beds -- baths2,300 sq. ft.809 E Catalina Circle, Fresno, CA 93730
MLS# 641274Listed by: LONDON PROPERTIES, LTD. - New
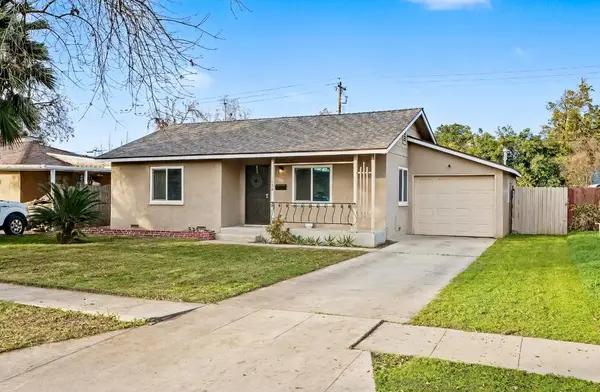 $299,900Active2 beds -- baths889 sq. ft.
$299,900Active2 beds -- baths889 sq. ft.1038 W Cortland Avenue, Fresno, CA 93705
MLS# 641293Listed by: BONADELLE REALTY, INC. - Open Sat, 12 to 3pmNew
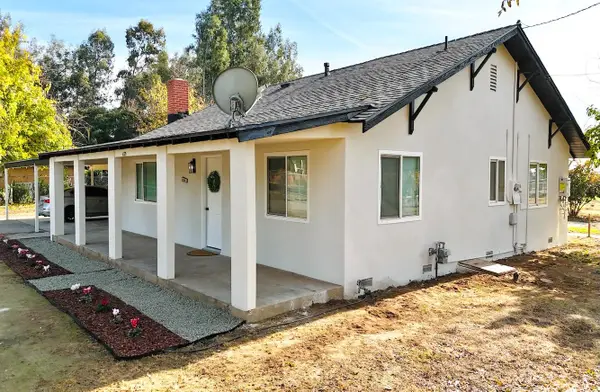 $589,000Active3 beds -- baths1,876 sq. ft.
$589,000Active3 beds -- baths1,876 sq. ft.5120 E Church, Fresno, CA 93725
MLS# 641312Listed by: REALTY CONCEPTS, LTD. - FRESNO - New
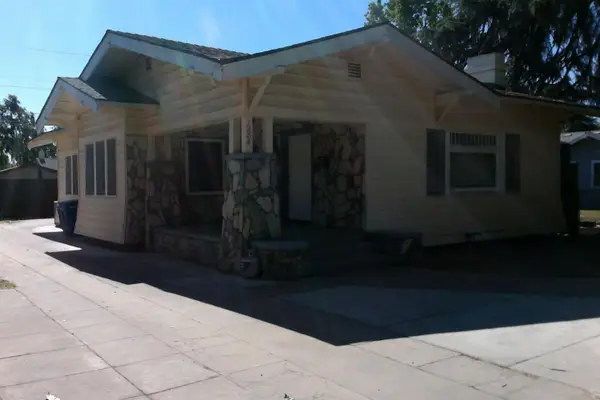 $2,350Active3 beds -- baths1,434 sq. ft.
$2,350Active3 beds -- baths1,434 sq. ft.1284 N Ferger Avenue, Fresno, CA 93728
MLS# 641313Listed by: AMBATI PROPERTIES - New
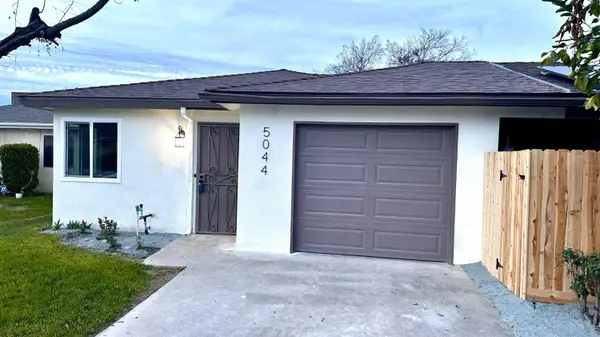 $322,988Active3 beds -- baths1,291 sq. ft.
$322,988Active3 beds -- baths1,291 sq. ft.5044 W Willis Avenue, Fresno, CA 93722
MLS# 641275Listed by: 3D REALTY
