243 W Vassar Avenue, Fresno, CA 93705
Local realty services provided by:Better Homes and Gardens Real Estate GoldLeaf
243 W Vassar Avenue,Fresno, CA 93705
$410,000
- 3 Beds
- - Baths
- 1,636 sq. ft.
- Single family
- Active
Listed by:catherine sawatsky
Office:cygnus estates
MLS#:637904
Source:CA_FMLS
Price summary
- Price:$410,000
- Price per sq. ft.:$250.61
About this home
Built in 2006 by Quality Homes, this 3-bedroom, 2-bath Tudor-style home perfectly blends modern interior upgrades with the timeless charm of Fresno's historic Tower District. The entire interior has been freshly painted and features crown molding, a raised oval entry ceiling, coffered ceilings in both the living room and primary suite, laminate flooring in the living room, stylish stained concrete floors elsewhere, recessed lighting, ceiling fans in every room, solid closet space, and built-in cabinets throughout. Indoor laundry is conveniently located in a hall closet, and the home includes a year-old water heater for added peace of mind. Both the living room and primary suite open to a covered patio with custom-stained concrete, ideal for relaxing or entertaining. The 9,480 sq. ft. lot features two separate fenced yards a front/side yard and a private secondary backyard with mature trees, a dedicated garden area growing all manner of produce, and room for RV parking or a pool. A detached garage with breezeway adds charm and functionality. Located in the Tower District Fresno's cultural hub you're just steps away from entertainment, restaurants, and all the vibrant arts and nightlife the neighborhood has to offer. A rare opportunity to enjoy a modern, move-in-ready home in one of Fresno's most vibrant historic neighborhoods!
Contact an agent
Home facts
- Year built:2006
- Listing ID #:637904
- Added:1 day(s) ago
- Updated:October 02, 2025 at 03:36 AM
Rooms and interior
- Bedrooms:3
- Living area:1,636 sq. ft.
Heating and cooling
- Cooling:Central Heat & Cool
Structure and exterior
- Roof:Composition
- Year built:2006
- Building area:1,636 sq. ft.
- Lot area:0.22 Acres
Schools
- High school:Fresno
- Middle school:Hamilton
- Elementary school:Hamilton
Utilities
- Water:Public
- Sewer:Public Sewer
Finances and disclosures
- Price:$410,000
- Price per sq. ft.:$250.61
New listings near 243 W Vassar Avenue
- New
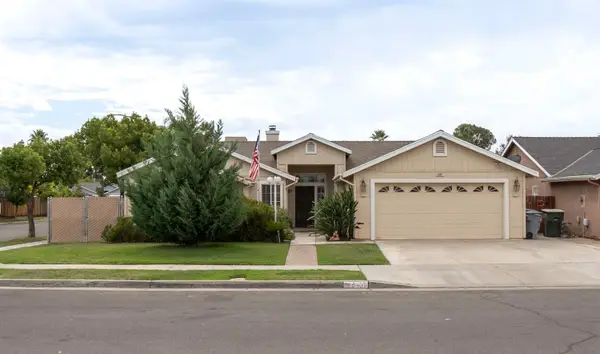 $434,900Active3 beds -- baths1,639 sq. ft.
$434,900Active3 beds -- baths1,639 sq. ft.6407 E Inyo Street, Fresno, CA 93727
MLS# 637906Listed by: IRON KEY REAL ESTATE - New
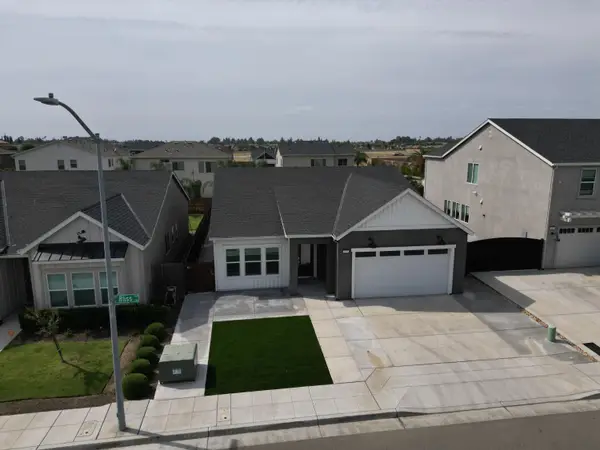 $480,000Active3 beds -- baths1,898 sq. ft.
$480,000Active3 beds -- baths1,898 sq. ft.153 N Bliss Avenue, Fresno, CA 93727
MLS# 637866Listed by: PAK HOME REALTY - New
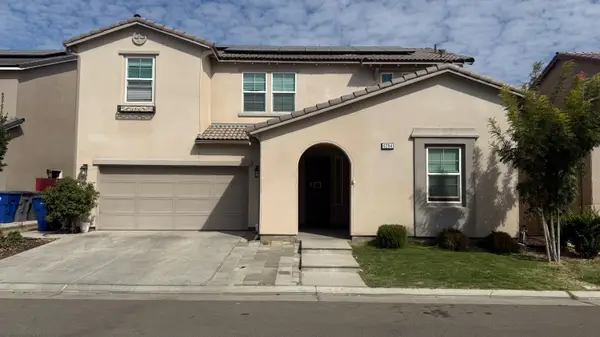 $628,000Active4 beds -- baths2,664 sq. ft.
$628,000Active4 beds -- baths2,664 sq. ft.6294 W Northdale Avenue, Fresno, CA 93274
MLS# 637883Listed by: REALTY ONE GROUP ACTION - New
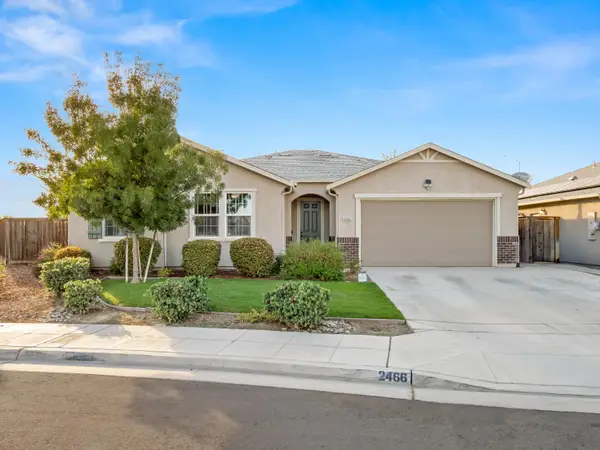 $530,000Active4 beds -- baths2,447 sq. ft.
$530,000Active4 beds -- baths2,447 sq. ft.2466 S Bette Avenue, Fresno, CA 93727
MLS# 637887Listed by: IRON KEY REAL ESTATE - New
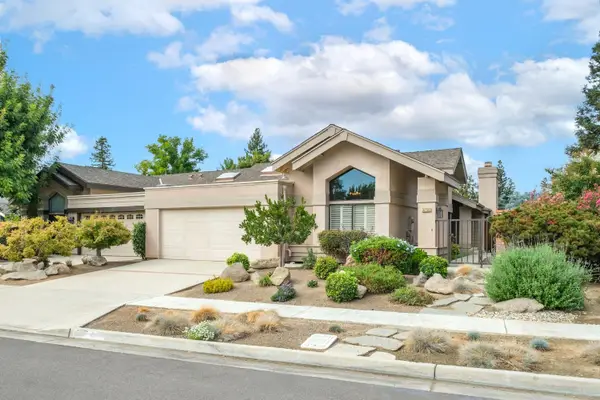 $479,000Active3 beds -- baths1,749 sq. ft.
$479,000Active3 beds -- baths1,749 sq. ft.3250 W Spruce Avenue, Fresno, CA 93711
MLS# 637894Listed by: LONDON PROPERTIES, LTD. - New
 $1,200,000Active3 beds -- baths3,187 sq. ft.
$1,200,000Active3 beds -- baths3,187 sq. ft.876 E Sutton Drive, Fresno, CA 93720
MLS# 637873Listed by: GENTILE REAL ESTATE - New
 $350,000Active4 beds -- baths1,927 sq. ft.
$350,000Active4 beds -- baths1,927 sq. ft.4731 E Turner Avenue, Fresno, CA 93702
MLS# 637415Listed by: RE/MAX GOLD - New
 $199,900Active1 beds -- baths400 sq. ft.
$199,900Active1 beds -- baths400 sq. ft.142 W Birch Avenue, Pinedale, CA 93650
MLS# 637849Listed by: REAL BROKER - New
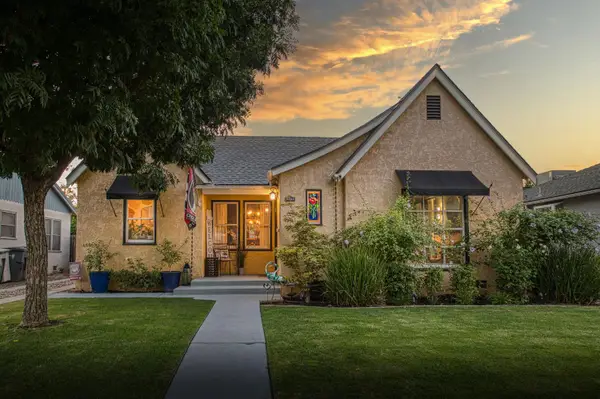 $379,000Active3 beds -- baths1,457 sq. ft.
$379,000Active3 beds -- baths1,457 sq. ft.1451 N Harrison Avenue, Fresno, CA 93728
MLS# 637753Listed by: REALTY CONCEPTS, LTD. - FRESNO
