2441 N Chestnut Avenue, Fresno, CA 93703
Local realty services provided by:Better Homes and Gardens Real Estate GoldLeaf
2441 N Chestnut Avenue,Fresno, CA 93703
$349,900
- 4 Beds
- - Baths
- 1,456 sq. ft.
- Single family
- Pending
Listed by:gracelyn g martinez
Office:iron key real estate
MLS#:633971
Source:CA_FMLS
Price summary
- Price:$349,900
- Price per sq. ft.:$240.32
About this home
Characterized by new, elegant decor, contemporary lighting, and vinyl wood flooring, the interiors of this home, located northeast of Fresno, have undergone a recent, expert top-to-bottom renovation. The layout features four spacious bedrooms, plus two full bathrooms, encompassing 1,401 sq ft of living space. Upon entering, a formal entertaining area leads to a stylish eat-in kitchen with new stainless range and quartz counters. A primary suite is adjoined by three guest rooms and a hall bath, updated for today's lifestyle. Clean lines and classic architecture complement many amenities, which include superb storage spaces, a cozy fireplace, and a two-car garage. Enveloped in a private, tranquil yard complete with swimming pool, lush lawn, covered porches and mature plantings, this turnkey home sits at a desirable address renowned for its convenience. Just moments from the Fresno Airport and one block from shops and dining venues, this prime location is also close to parks and schools.
Contact an agent
Home facts
- Year built:1954
- Listing ID #:633971
- Added:82 day(s) ago
- Updated:October 08, 2025 at 07:41 AM
Rooms and interior
- Bedrooms:4
- Living area:1,456 sq. ft.
Heating and cooling
- Cooling:Central Heat & Cool
Structure and exterior
- Roof:Composition
- Year built:1954
- Building area:1,456 sq. ft.
- Lot area:0.22 Acres
Schools
- High school:McLane
- Middle school:Scandinavian
- Elementary school:Ericson
Utilities
- Water:Public
- Sewer:Public Sewer
Finances and disclosures
- Price:$349,900
- Price per sq. ft.:$240.32
New listings near 2441 N Chestnut Avenue
- New
 $238,888Active3 beds 2 baths1,613 sq. ft.
$238,888Active3 beds 2 baths1,613 sq. ft.2829 E Decatur Avenue, Fresno, CA 93720
MLS# ML82024116Listed by: REAL ESTATE SOURCE, INC. - New
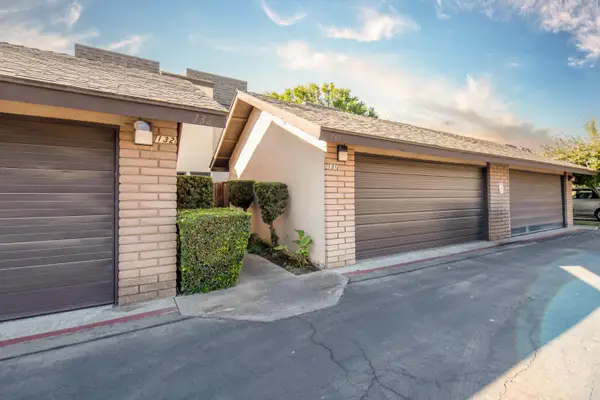 $175,000Active2 beds -- baths1,248 sq. ft.
$175,000Active2 beds -- baths1,248 sq. ft.4975 E Butler Avenue #131, Fresno, CA 93727
MLS# 638101Listed by: REAL ESTATE BY DESIGN - New
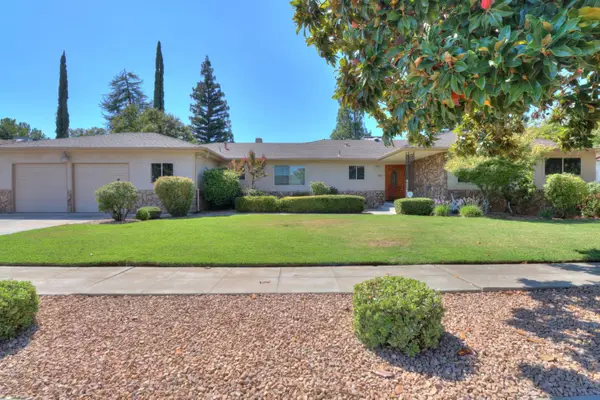 $3,200Active5 beds -- baths2,562 sq. ft.
$3,200Active5 beds -- baths2,562 sq. ft.6265 N Colonial Avenue, Fresno, CA 93704
MLS# 638159Listed by: AEQUITAS MORTGAGE GROUP INC. - New
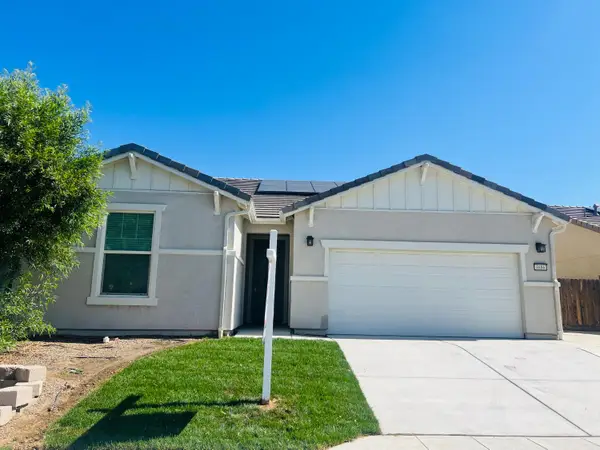 $469,000Active3 beds -- baths1,624 sq. ft.
$469,000Active3 beds -- baths1,624 sq. ft.4686 N Casey Avenue, Fresno, CA 93723
MLS# 638126Listed by: HOMESMART PV AND ASSOCIATES - New
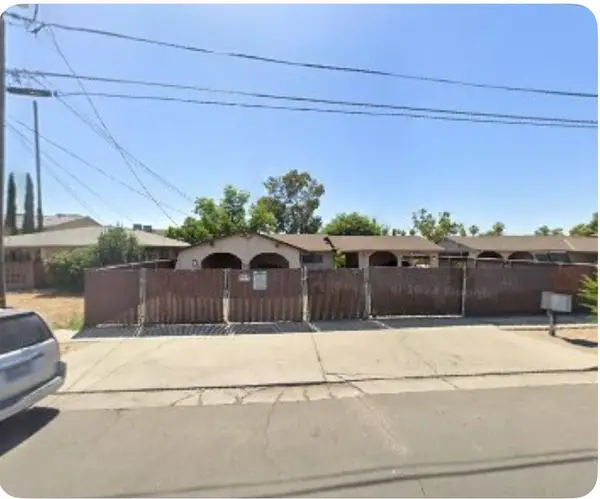 $875,000Active8 beds -- baths3,427 sq. ft.
$875,000Active8 beds -- baths3,427 sq. ft.1456 S Chance, Fresno, CA 93702
MLS# 638146Listed by: AMERICAN 1ST REAL ESTATE - New
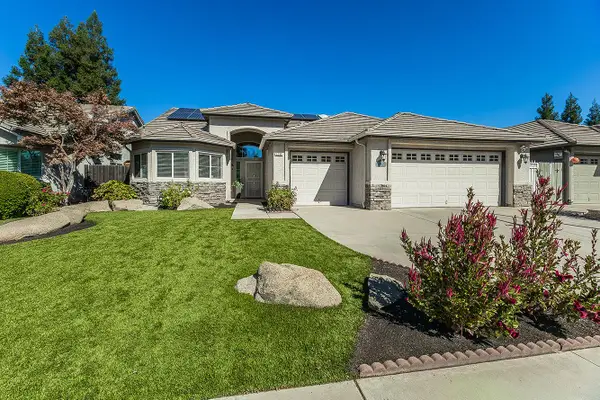 $600,000Active3 beds -- baths1,813 sq. ft.
$600,000Active3 beds -- baths1,813 sq. ft.2290 W Atlanta Avenue, Fresno, CA 93711
MLS# 638130Listed by: REALTY CONCEPTS, LTD. - FRESNO - New
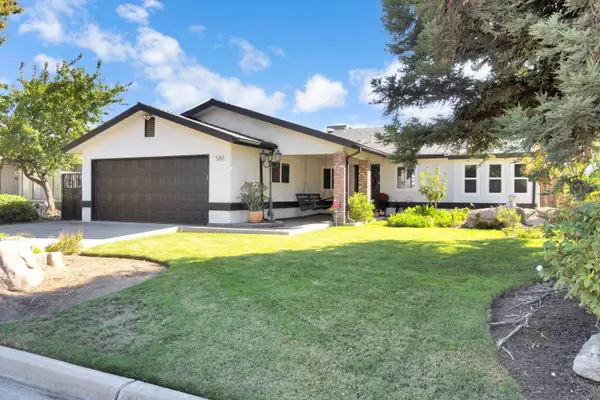 $399,000Active3 beds -- baths1,460 sq. ft.
$399,000Active3 beds -- baths1,460 sq. ft.5191 W Wathen Avenue, Fresno, CA 93722
MLS# 638137Listed by: GENTILE REAL ESTATE - New
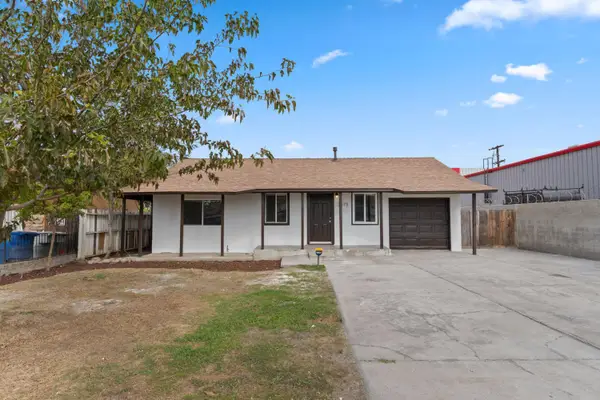 Listed by BHGRE$389,998Active4 beds -- baths1,944 sq. ft.
Listed by BHGRE$389,998Active4 beds -- baths1,944 sq. ft.3075 E Floradora Avenue, Fresno, CA 93703
MLS# 638094Listed by: BETTER HOMES & GARDEN REAL ESTATE GOLDLEAF - New
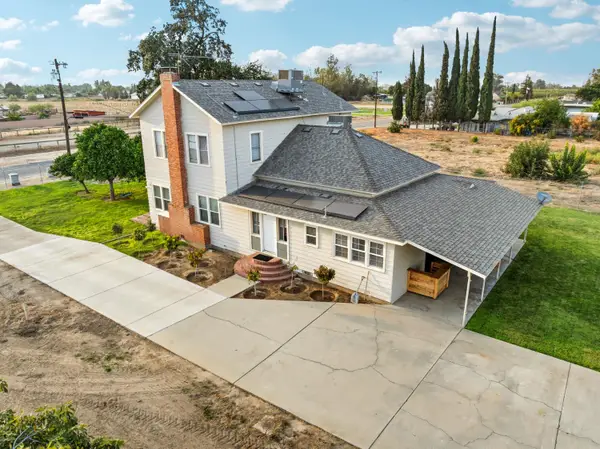 $800,000Active6 beds -- baths3,200 sq. ft.
$800,000Active6 beds -- baths3,200 sq. ft.5938 S Cherry Avenue, Fresno, CA 93706
MLS# 638102Listed by: ALL FAMILY LENDING AND REAL ESTATE INC - New
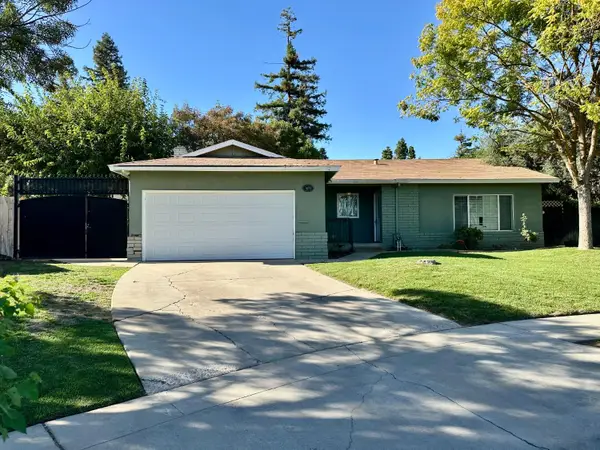 $439,000Active3 beds -- baths1,578 sq. ft.
$439,000Active3 beds -- baths1,578 sq. ft.5683 N Rafael, Fresno, CA 93711
MLS# 638138Listed by: M. C. REAL ESTATE CORP
