- BHGRE®
- California
- Fresno
- 2641 W Paul Avenue
2641 W Paul Avenue, Fresno, CA 93711
Local realty services provided by:Better Homes and Gardens Real Estate GoldLeaf
2641 W Paul Avenue,Fresno, CA 93711
$625,000
- 3 Beds
- - Baths
- 2,321 sq. ft.
- Single family
- Pending
Listed by: jacqueline gutierrez lyday
Office: london properties, ltd.
MLS#:637110
Source:CA_FMLS
Price summary
- Price:$625,000
- Price per sq. ft.:$269.28
About this home
Located in the prestigious Van Ness Extension neighborhood, this traditional home offers comfort, space, & pride of ownership. Enjoy a classic living room with a wood-burning fireplace (gas insert & blower), vaulted ceilings, floor to ceiling wooden bookcases, ceiling fans, & plantation shutters. The wet bar, oversized sliders, and aggregate entry add style and function. The kitchen features a large porcelain sink, electric stove, double ovens, breakfast nook, and built-in desk. Adjacent is a formal dining room. The spacious laundry room includes exterior access & a nearby half bath. The finished 2 - car garage offers overhead storage, a LiftMaster opener, and newer hot water heater & thermostat. The primary suit includes a large walk-in closet, Ecobee thermostat, vaulted ceiling, and sliding door to the backyard. Its updated ensuite includes a double vanity, tile shower with benching private water closet. Guest bedrooms are roomy with natural light; one includes attic access. The main bath has a skylight, double, vanity, and tub/shower combo. Outside, enjoy a covered L- shaped patio, spacious yard with pool potential, new fencing, concrete walkways, detached shed and redone sprinklers. A new Coleman HVAC system was installed in 2019. Come view your future home today.
Contact an agent
Home facts
- Year built:1975
- Listing ID #:637110
- Added:137 day(s) ago
- Updated:January 31, 2026 at 08:38 AM
Rooms and interior
- Bedrooms:3
- Living area:2,321 sq. ft.
Heating and cooling
- Cooling:Central Heat & Cool
Structure and exterior
- Roof:Composition
- Year built:1975
- Building area:2,321 sq. ft.
- Lot area:0.37 Acres
Schools
- High school:Bullard
- Middle school:Tenaya
- Elementary school:Forkner
Utilities
- Water:Public
- Sewer:Public Sewer
Finances and disclosures
- Price:$625,000
- Price per sq. ft.:$269.28
New listings near 2641 W Paul Avenue
- New
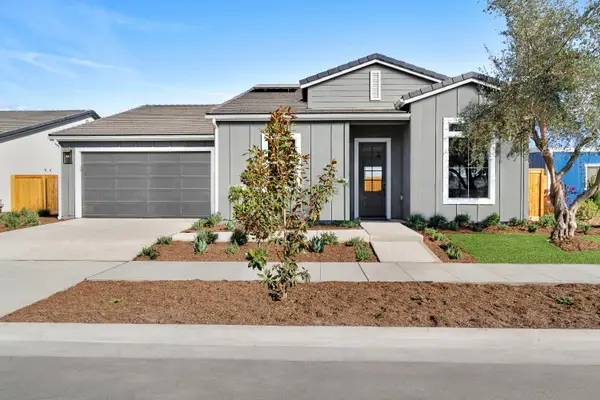 $694,950Active4 beds -- baths2,430 sq. ft.
$694,950Active4 beds -- baths2,430 sq. ft.2283 N Argyle Avenue, Clovis, CA 93619
MLS# 642995Listed by: REALTY CONCEPTS, LTD. - FRESNO - New
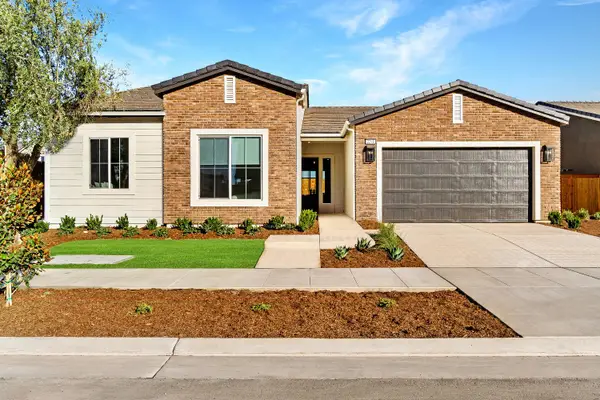 $679,950Active4 beds -- baths2,271 sq. ft.
$679,950Active4 beds -- baths2,271 sq. ft.2291 N Argyle Avenue, Clovis, CA 93619
MLS# 643001Listed by: REALTY CONCEPTS, LTD. - FRESNO - New
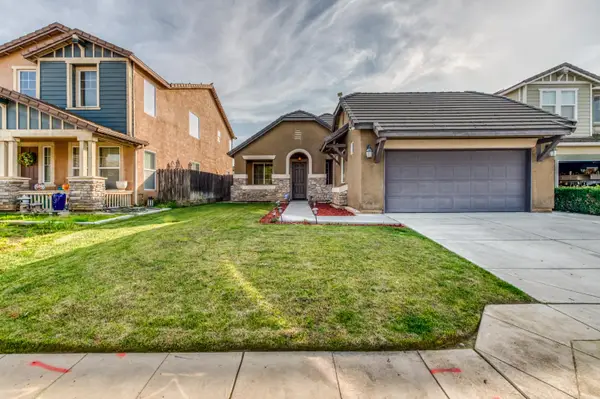 $469,900Active4 beds -- baths2,129 sq. ft.
$469,900Active4 beds -- baths2,129 sq. ft.6575 E Cetti Avenue, Fresno, CA 93727
MLS# 643101Listed by: RE/MAX GOLD - New
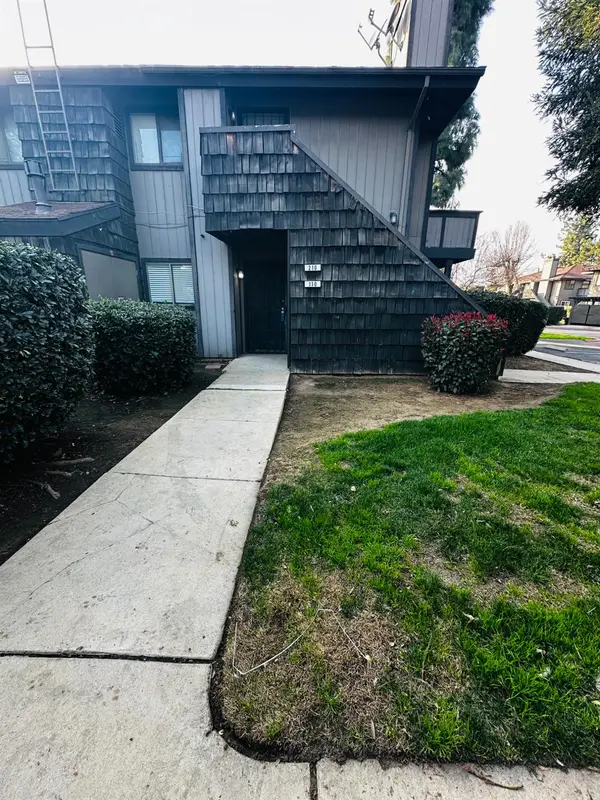 $115,000Active1 beds -- baths566 sq. ft.
$115,000Active1 beds -- baths566 sq. ft.1151 S Chestnut Avenue #110, Fresno, CA 93702
MLS# 643131Listed by: REAL BROKER - New
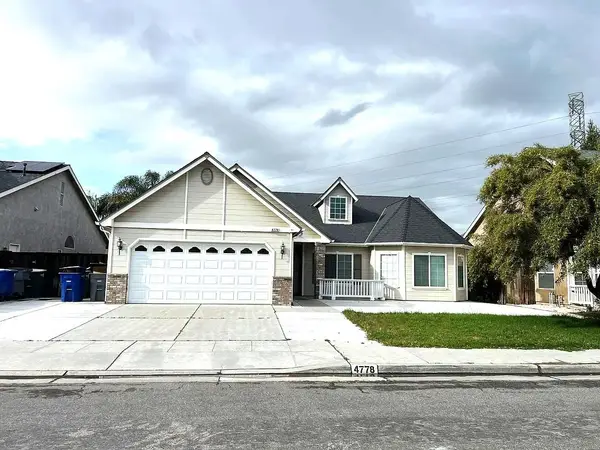 $2,400Active3 beds -- baths1,872 sq. ft.
$2,400Active3 beds -- baths1,872 sq. ft.4778 W Oswego Avenue, Fresno, CA 93722
MLS# 643133Listed by: ZSTATE REALTY INC. - New
 $2,800Active4 beds -- baths2,080 sq. ft.
$2,800Active4 beds -- baths2,080 sq. ft.10664 N Ponderosa Drive, Fresno, CA 93730
MLS# 643134Listed by: ZSTATE REALTY INC. - New
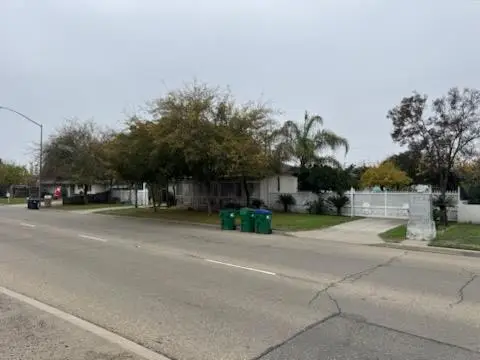 $409,995Active2 beds -- baths1,414 sq. ft.
$409,995Active2 beds -- baths1,414 sq. ft.5225 E Belmont Avenue, Fresno, CA 93727
MLS# 643135Listed by: ANDERSON WALKER REAL ESTATE - New
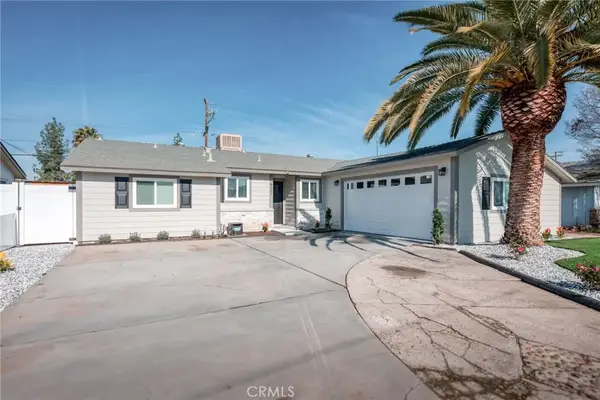 $399,900Active3 beds 2 baths1,130 sq. ft.
$399,900Active3 beds 2 baths1,130 sq. ft.4161 E Holland, Fresno, CA 93726
MLS# OC26022110Listed by: BULLOCK RUSSELL RE SERVICES - New
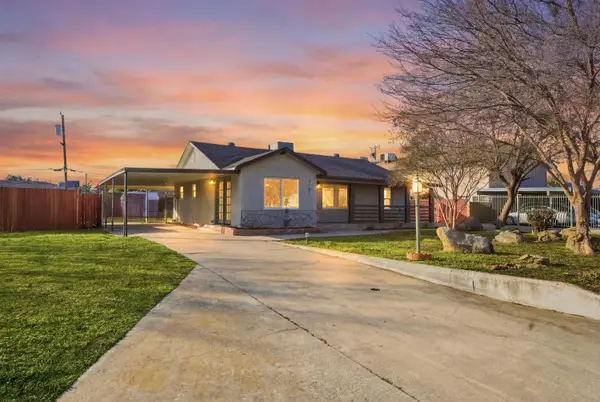 $399,900Active3 beds -- baths1,192 sq. ft.
$399,900Active3 beds -- baths1,192 sq. ft.3107 N Arthur Avenue, Fresno, CA 93705
MLS# 643121Listed by: IRON KEY REAL ESTATE - Open Sun, 10am to 1pmNew
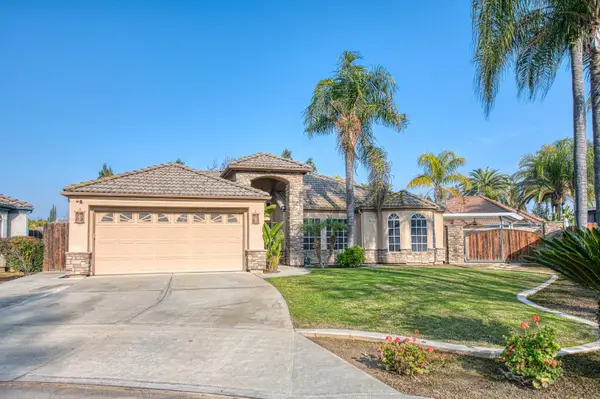 $525,000Active3 beds -- baths2,137 sq. ft.
$525,000Active3 beds -- baths2,137 sq. ft.6246 N Capri Court, Fresno, CA 93711
MLS# 643128Listed by: LONDON PROPERTIES, LTD.

