2834 N Thorne Avenue, Fresno, CA 93704
Local realty services provided by:Better Homes and Gardens Real Estate GoldLeaf
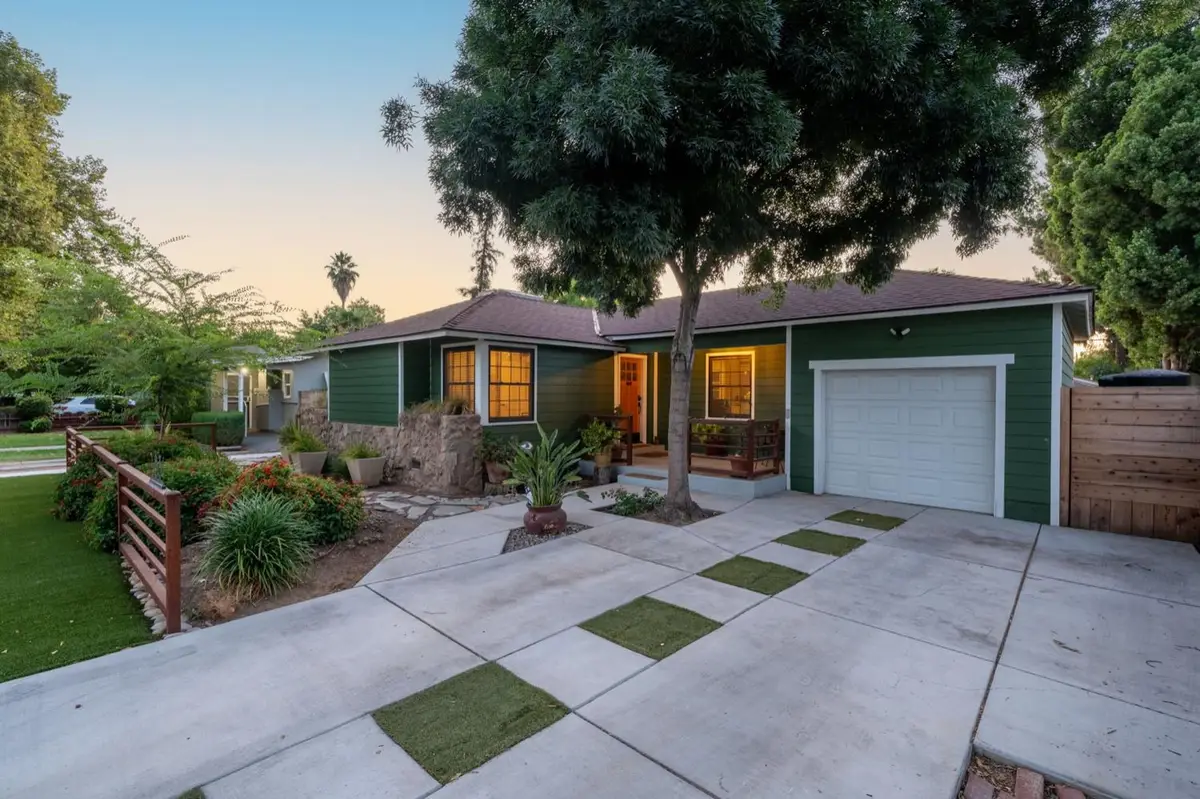
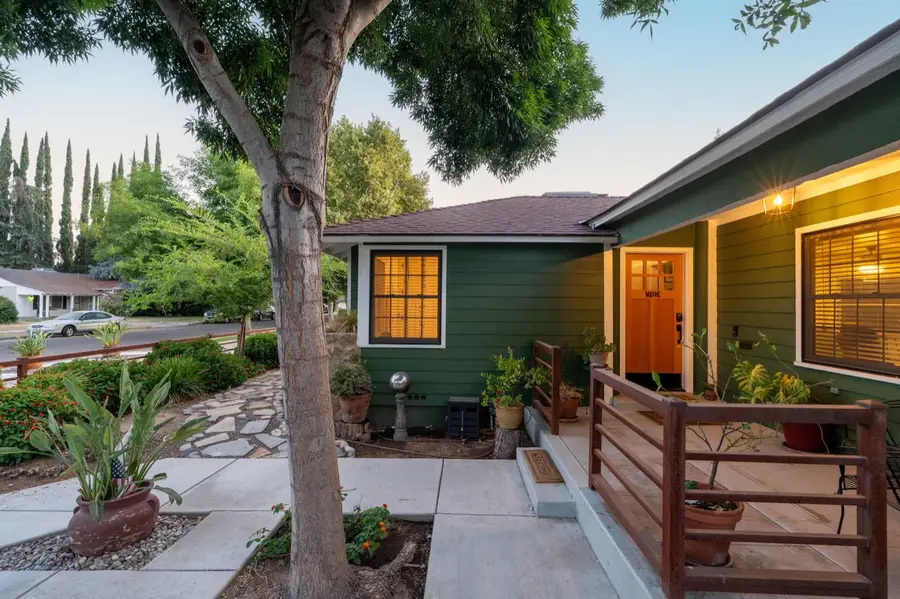
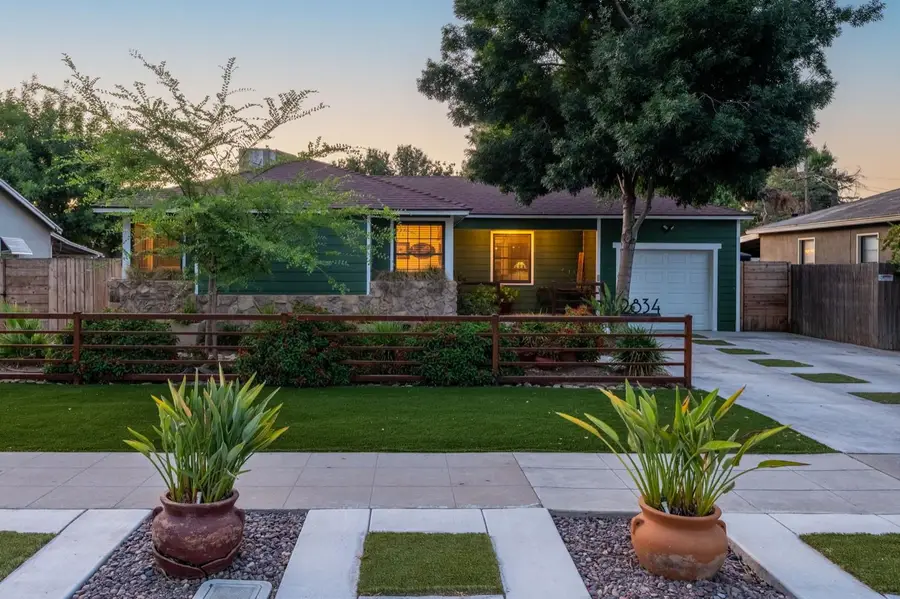
2834 N Thorne Avenue,Fresno, CA 93704
$415,000
- 2 Beds
- - Baths
- 1,278 sq. ft.
- Single family
- Pending
Listed by:barbara thongsavat
Office:real broker
MLS#:633572
Source:CA_FMLS
Price summary
- Price:$415,000
- Price per sq. ft.:$324.73
About this home
Welcome to your private compound!Timeless 1950s charm meets today's tech and lifestyle. This property features a fully permitted detached 2 bed 1 bath ADU with its own outdoor kitchen - ideal for rental income or multigenerational living, and hosting in style. The main home showcases original hardwood floors, a gorgeous stone fireplace with gas insert, custom front door, closets, cabinetry and a stunning spa like marble bathroom. Enjoy a saltwater pool with 2 speed pump, low maintenance yard with artificial turf, drip irrigation, and auto sprinklers. Energy efficient upgrades include blown in insulation, solar screens, double pane windows, and James Hardie siding, and new fence. Pass through garage, tankless water heaters, mini splits in ADU rooms, and a flexible layout. This gem delivers vintage style with modern comfort and income producing potential. Seller to leave refrigerator, washer and dryer, wine refer, and freezer to Buyer. Homes like this with quality upgrades, pool and second dwelling are a rare find - don't miss out, schedule your private tour today.
Contact an agent
Home facts
- Year built:1950
- Listing Id #:633572
- Added:42 day(s) ago
- Updated:August 23, 2025 at 07:11 AM
Rooms and interior
- Bedrooms:2
- Living area:1,278 sq. ft.
Heating and cooling
- Cooling:Central Heat & Cool, Ductless or Split
- Heating:Ductless or Split
Structure and exterior
- Roof:Composition
- Year built:1950
- Building area:1,278 sq. ft.
- Lot area:0.17 Acres
Schools
- High school:Fresno
- Middle school:Hamilton
- Elementary school:Hamilton
Utilities
- Water:Public
- Sewer:Public Sewer
Finances and disclosures
- Price:$415,000
- Price per sq. ft.:$324.73
New listings near 2834 N Thorne Avenue
- New
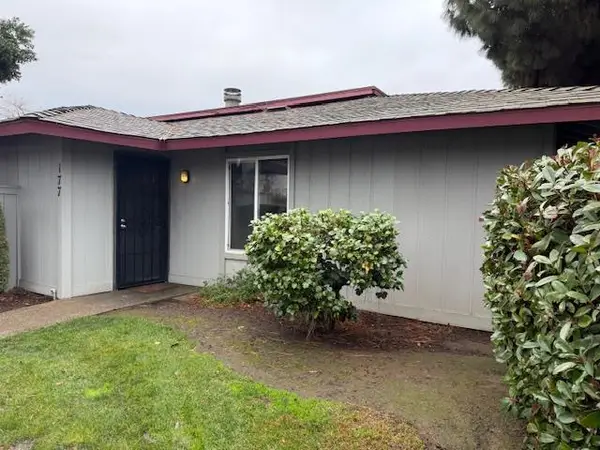 $225,000Active2 beds -- baths916 sq. ft.
$225,000Active2 beds -- baths916 sq. ft.4504 N Valentine Avenue #177, Fresno, CA 93722
MLS# 635976Listed by: J. PETER REALTORS - New
 $360,500Active2 beds 2 baths1,163 sq. ft.
$360,500Active2 beds 2 baths1,163 sq. ft.6125 W Willis Avenue, Fresno, CA 93723
MLS# CRFR25190573Listed by: RE/MAX SUCCESS - New
 $350,000Active3 beds 2 baths1,489 sq. ft.
$350,000Active3 beds 2 baths1,489 sq. ft.4189 W Providence Avenue, Fresno, CA 93722
MLS# CRSR25190450Listed by: GOLDEN VALLEY REAL ESTATE GROUP - New
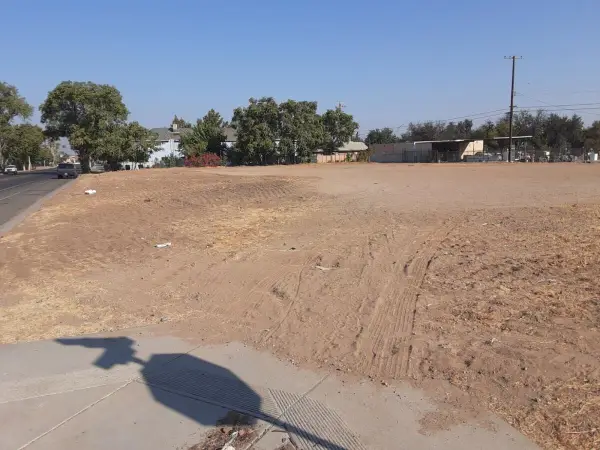 $80,000Active0.86 Acres
$80,000Active0.86 Acres916 C Street, Fresno, CA 93706
MLS# 635954Listed by: OPULENT REALTY & FINANCIAL - New
 $80,000Active0.86 Acres
$80,000Active0.86 Acres916 C Street, Fresno, CA 93706
MLS# 635966Listed by: OPULENT REALTY & FINANCIAL - New
 $80,000Active0.86 Acres
$80,000Active0.86 Acres916 C Street, Fresno, CA 93706
MLS# 635967Listed by: OPULENT REALTY & FINANCIAL - New
 $599,000Active4 beds -- baths1,923 sq. ft.
$599,000Active4 beds -- baths1,923 sq. ft.948 N Adler, Fresno, CA 93611
MLS# 635611Listed by: RE/MAX GOLD - CLOVIS - New
 $425,000Active3 beds -- baths1,934 sq. ft.
$425,000Active3 beds -- baths1,934 sq. ft.1124 W Santa Ana Avenue, Fresno, CA 93705
MLS# 635926Listed by: REALTY CONCEPTS, LTD. - FRESNO - New
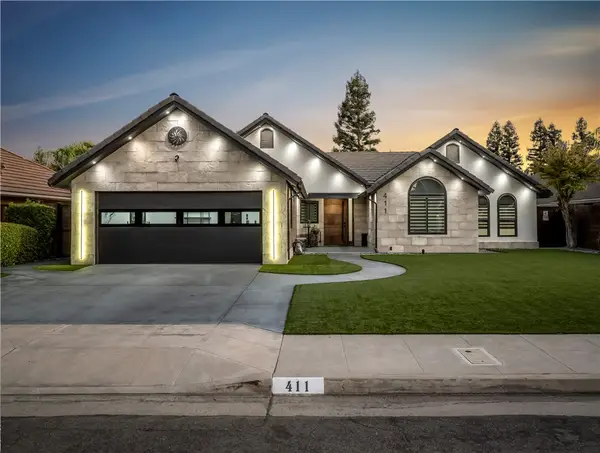 $848,000Active4 beds 2 baths2,352 sq. ft.
$848,000Active4 beds 2 baths2,352 sq. ft.411 E Swallow Court, Fresno, CA 93730
MLS# CRFR25190235Listed by: REAL BROKER - New
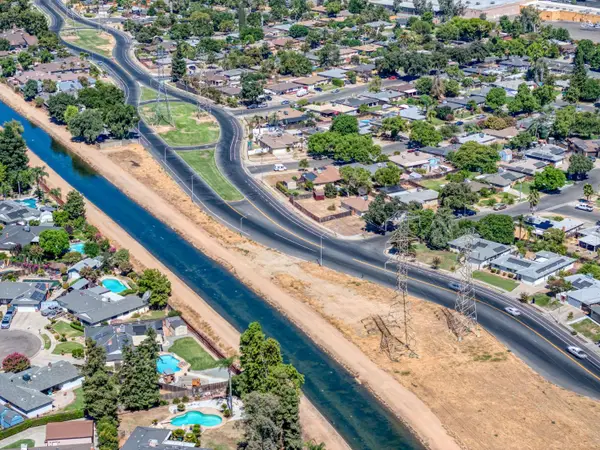 $39,999Active0.91 Acres
$39,999Active0.91 Acres0 Emerson Avenue, Fresno, CA 93722
MLS# 635948Listed by: RON SILVA REALTY, INC
