3463 W Belmont Ave, Fresno, CA 93722
Local realty services provided by:Better Homes and Gardens Real Estate GoldLeaf
3463 W Belmont Ave,Fresno, CA 93722
$475,000
- 3 Beds
- - Baths
- 1,296 sq. ft.
- Mobile / Manufactured
- Pending
Listed by: eugene o'brien
Office: keller williams fresno
MLS#:638115
Source:CA_FMLS
Price summary
- Price:$475,000
- Price per sq. ft.:$366.51
About this home
Welcome to 3463 W Belmont Ave in Fresno, a spectacular opportunity spanning 1.99 sprawling acres!This unique property offers a 3-bedroom, 1-bath bungalow-style home with 1,296 sq ft of comfortable living space. What truly sets this listing apart is the rare A2 zoning, which allows for diverse usage including residential, agricultural, and farming, with potential for conditional use upon local planning approval. The functionality and storage space here are exceptional, featuring a large shop (estimated 70' x 20'), a 1-car garage attached to the house, an additional estimated 38' x 22' 2-car garage (possible tandem), another 1-car garage nearby, a covered carport, and an electric gate for secure entry.The possibilities for this land are endless, whether you dream of building a barn, establishing a hobby farm, or simply craving wide-open space. The well was replaced in 2022, and the expansive acreage provides room to grow, build, and thrive, perfect for anyone seeking space, freedom, and functionality.An Accessory Dwelling Unit (ADU), situated on the east side of the property with its own approach and driveway, is currently rented to long-term tenants who would like to stay, if possible. Nestled in West Fresno, you'll enjoy the serenity of a country lifestyle with the convenience of being just minutes from Freeway 99, making your commute or trips to town effortless.This AS-IS sale is a unique chance to create your ideal, flexible lifestyle while remaining close to the city. Whether you're an investor, a business owner, a farmer, or simply anyone wanting elbow room and flexibility, this property checks all the boxes.Don't miss your chance to own a slice of California's Central Valley with endless potential. .Contact your agent to schedule your private tour today!
Contact an agent
Home facts
- Year built:1920
- Listing ID #:638115
- Added:65 day(s) ago
- Updated:December 25, 2025 at 08:16 AM
Rooms and interior
- Bedrooms:3
- Living area:1,296 sq. ft.
Heating and cooling
- Cooling:Evaporative Cooling
Structure and exterior
- Roof:Composition
- Year built:1920
- Building area:1,296 sq. ft.
- Lot area:2 Acres
Schools
- High school:Central
- Middle school:Houghton-Kearney
- Elementary school:Houghton-Kearney
Utilities
- Water:Private
- Sewer:Septic Tank
Finances and disclosures
- Price:$475,000
- Price per sq. ft.:$366.51
New listings near 3463 W Belmont Ave
- New
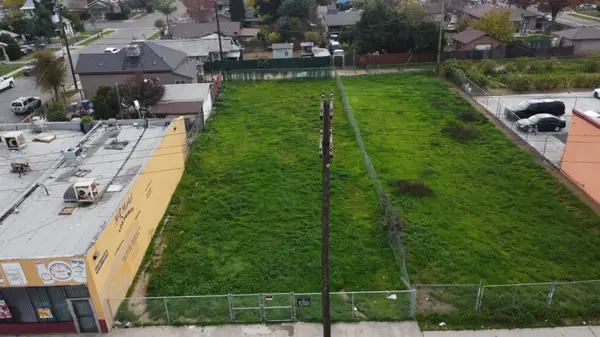 $175,000Active0.17 Acres
$175,000Active0.17 Acres3366 E Butler Avenue, Fresno, CA 93702
MLS# 641335Listed by: 3D REALTY - New
 $434,900Active4 beds -- baths2,286 sq. ft.
$434,900Active4 beds -- baths2,286 sq. ft.4421 W Pinsapo Drive, Fresno, CA 93722
MLS# 641353Listed by: MOKHA REAL ESTATE - New
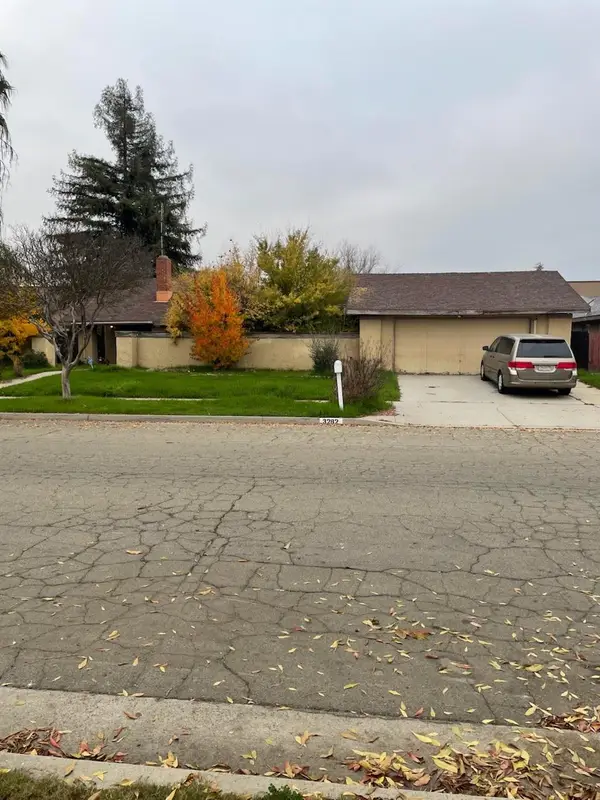 $349,000Active4 beds -- baths2,106 sq. ft.
$349,000Active4 beds -- baths2,106 sq. ft.3282 E Palo Alto Avenue, Fresno, CA 93710
MLS# 641317Listed by: RISE REALTY - New
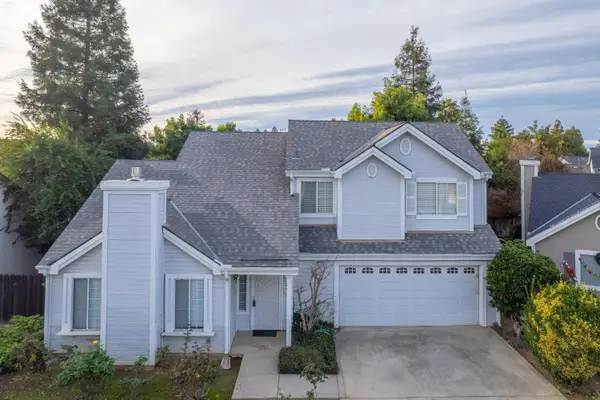 $425,000Active3 beds -- baths1,415 sq. ft.
$425,000Active3 beds -- baths1,415 sq. ft.8665 N Cedar Avenue #150, Fresno, CA 93720
MLS# 641349Listed by: LONDON PROPERTIES-KINGSBURG - New
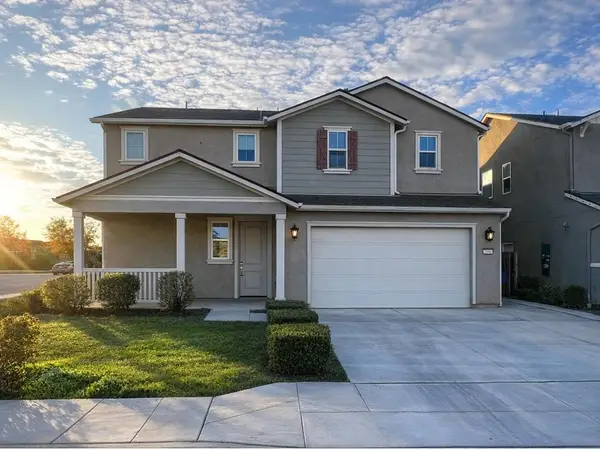 $475,000Active4 beds -- baths2,329 sq. ft.
$475,000Active4 beds -- baths2,329 sq. ft.2959 N Stanley, Fresno, CA 93737
MLS# 641338Listed by: REALTY CONCEPTS, LTD. - FRESNO - New
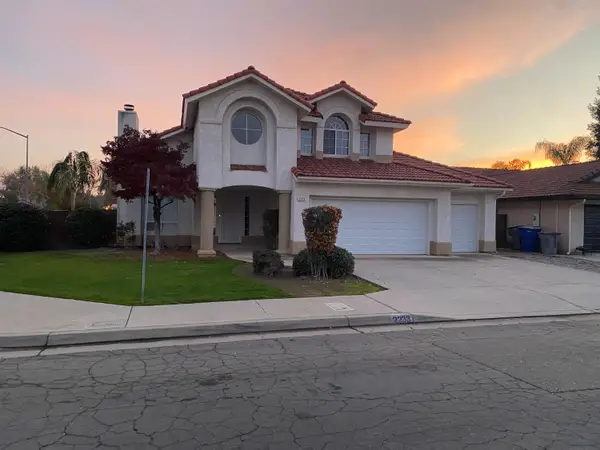 $484,950Active3 beds -- baths1,880 sq. ft.
$484,950Active3 beds -- baths1,880 sq. ft.2233 E Christopher Drive, Fresno, CA 93720
MLS# 641281Listed by: REALTY CONNECTION, INC. - New
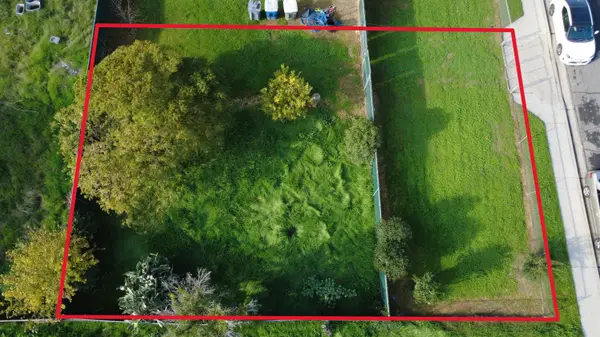 $70,000Active0.09 Acres
$70,000Active0.09 Acres491 W Fir Avenue, Fresno, CA 93650
MLS# 641309Listed by: 3D REALTY - New
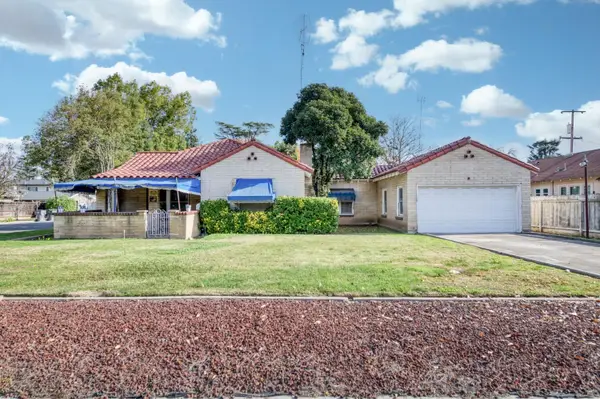 $380,000Active4 beds -- baths2,016 sq. ft.
$380,000Active4 beds -- baths2,016 sq. ft.4042 N Maroa Avenue, Fresno, CA 93704
MLS# 641330Listed by: GENTILE REAL ESTATE - New
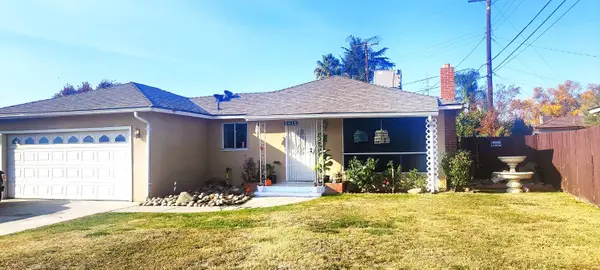 $285,000Active3 beds -- baths1,107 sq. ft.
$285,000Active3 beds -- baths1,107 sq. ft.2615 N Bond Avenue, Fresno, CA 93703
MLS# 641331Listed by: ENVISION REALTY, INC. - New
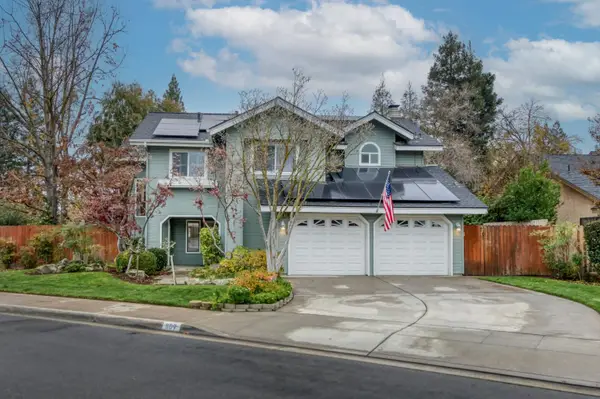 $749,000Active4 beds -- baths2,300 sq. ft.
$749,000Active4 beds -- baths2,300 sq. ft.809 E Catalina Circle, Fresno, CA 93730
MLS# 641274Listed by: LONDON PROPERTIES, LTD.
