- BHGRE®
- California
- Fresno
- 351 W Audubon Drive
351 W Audubon Drive, Fresno, CA 93711
Local realty services provided by:Better Homes and Gardens Real Estate GoldLeaf
351 W Audubon Drive,Fresno, CA 93711
$740,000
- 4 Beds
- - Baths
- 2,849 sq. ft.
- Single family
- Active
Listed by: arynne e broom, garrett r mccoll
Office: realty concepts, ltd. - fresno
MLS#:639237
Source:CA_FMLS
Price summary
- Price:$740,000
- Price per sq. ft.:$259.74
About this home
Welcome to 351 W Audubon Dr, located in one of Fresno's most prestigious and enviable neighborhoods with access to top-rated Clovis schools. This beautifully updated home offers the perfect blend of comfort, efficiency, and style. Step inside to find soaring vaulted ceilings, gorgeous brick accents, and abundant natural light throughout. The open living spaces feature remote-control blinds and a convenient wet bar, creating an ideal setting for entertaining or relaxing.<br><br>The kitchen and living areas flow seamlessly to the backyard oasis, complete with a stunning in-ground pool with a security fence, perfect for beating the summer heat. The spacious owner's suite includes a luxurious Roman tub, a large walk-in closet, and a serene atmosphere for unwinding.<br><br>Additional highlights include owned solar panels for incredible energy savings, fresh interior paint, and a built-out attic offering generous extra storage. The oversized driveway easily accommodates up to six cars, providing both convenience and curb appeal.<br><br>Located just minutes from shopping, dining, entertainment, and major highways, this home combines everyday practicality with high-end comfort in an unbeatable location.
Contact an agent
Home facts
- Year built:1986
- Listing ID #:639237
- Added:93 day(s) ago
- Updated:January 31, 2026 at 04:47 PM
Rooms and interior
- Bedrooms:4
- Living area:2,849 sq. ft.
Heating and cooling
- Cooling:Central Heat & Cool
Structure and exterior
- Roof:Composition
- Year built:1986
- Building area:2,849 sq. ft.
- Lot area:0.29 Acres
Schools
- High school:Clovis West
- Middle school:Kastner
- Elementary school:Pinedale
Utilities
- Water:Public
- Sewer:Public Sewer
Finances and disclosures
- Price:$740,000
- Price per sq. ft.:$259.74
New listings near 351 W Audubon Drive
- New
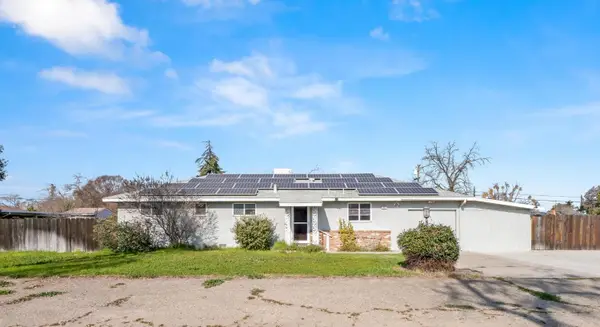 $369,000Active4 beds -- baths1,196 sq. ft.
$369,000Active4 beds -- baths1,196 sq. ft.5491 E Dakota Avenue, Fresno, CA 93727
MLS# 643132Listed by: ALLEGIANT REALTY & ASSOCIATES - New
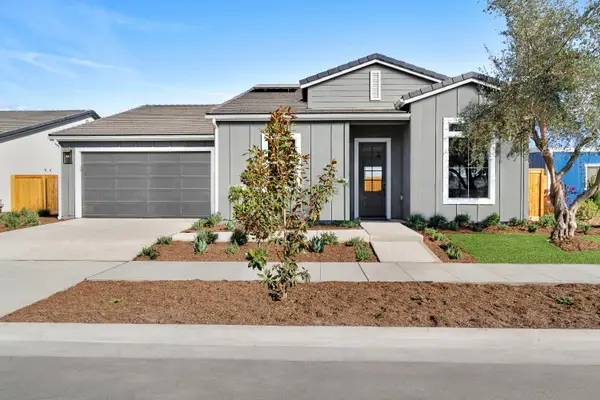 $694,950Active4 beds -- baths2,430 sq. ft.
$694,950Active4 beds -- baths2,430 sq. ft.2283 N Argyle Avenue, Clovis, CA 93619
MLS# 642995Listed by: REALTY CONCEPTS, LTD. - FRESNO - New
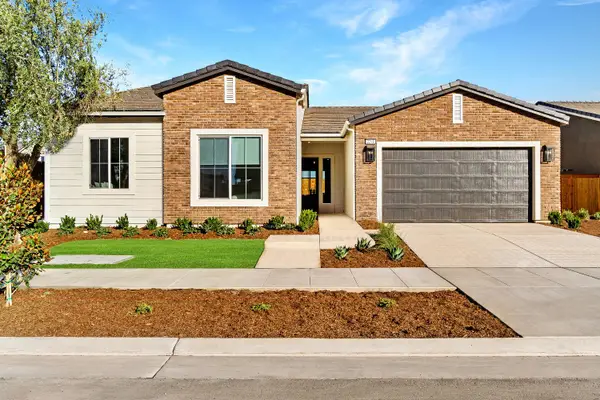 $679,950Active4 beds -- baths2,271 sq. ft.
$679,950Active4 beds -- baths2,271 sq. ft.2291 N Argyle Avenue, Clovis, CA 93619
MLS# 643001Listed by: REALTY CONCEPTS, LTD. - FRESNO - New
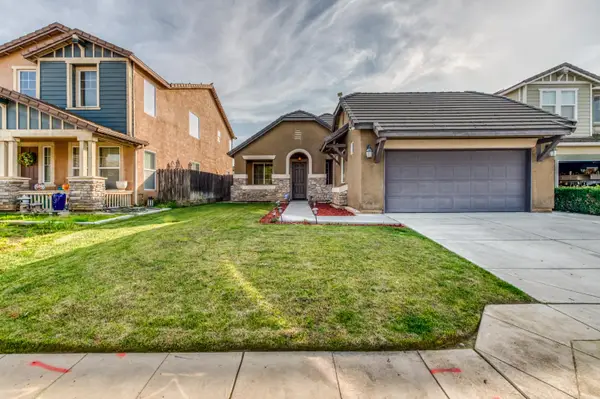 $469,900Active4 beds -- baths2,129 sq. ft.
$469,900Active4 beds -- baths2,129 sq. ft.6575 E Cetti Avenue, Fresno, CA 93727
MLS# 643101Listed by: RE/MAX GOLD - New
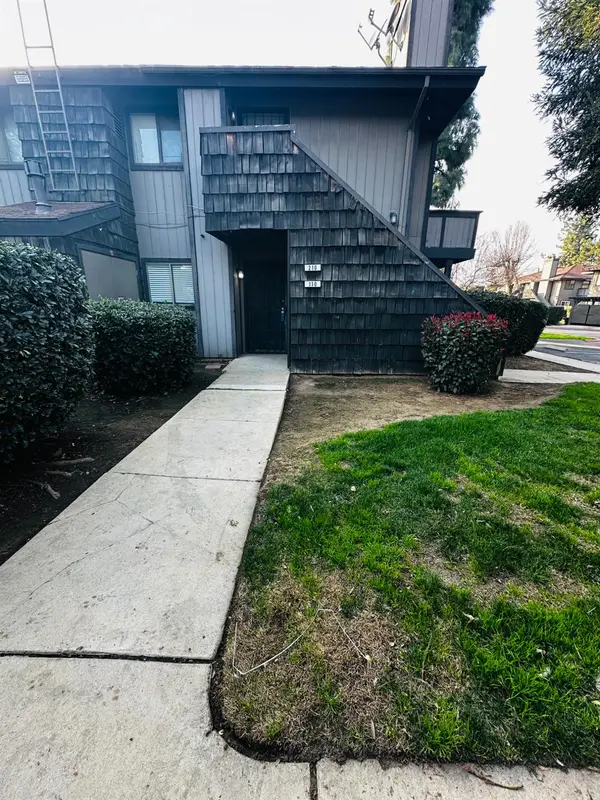 $115,000Active1 beds -- baths566 sq. ft.
$115,000Active1 beds -- baths566 sq. ft.1151 S Chestnut Avenue #110, Fresno, CA 93702
MLS# 643131Listed by: REAL BROKER - New
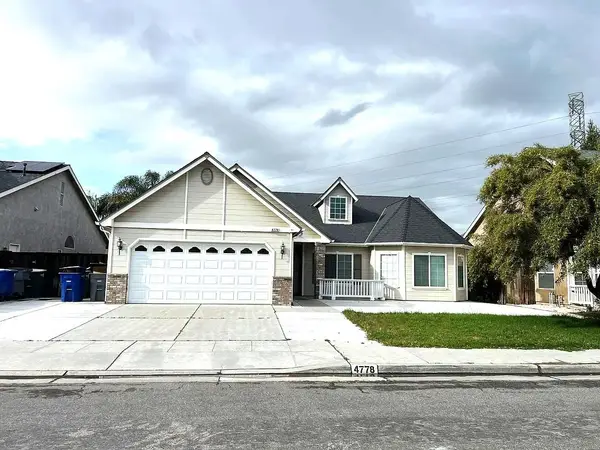 $2,400Active3 beds -- baths1,872 sq. ft.
$2,400Active3 beds -- baths1,872 sq. ft.4778 W Oswego Avenue, Fresno, CA 93722
MLS# 643133Listed by: ZSTATE REALTY INC. - New
 $2,800Active4 beds -- baths2,080 sq. ft.
$2,800Active4 beds -- baths2,080 sq. ft.10664 N Ponderosa Drive, Fresno, CA 93730
MLS# 643134Listed by: ZSTATE REALTY INC. - New
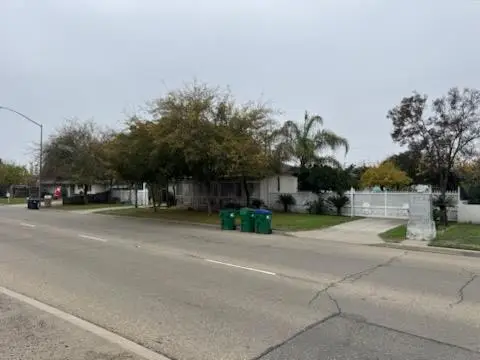 $409,995Active2 beds -- baths1,414 sq. ft.
$409,995Active2 beds -- baths1,414 sq. ft.5225 E Belmont Avenue, Fresno, CA 93727
MLS# 643135Listed by: ANDERSON WALKER REAL ESTATE - New
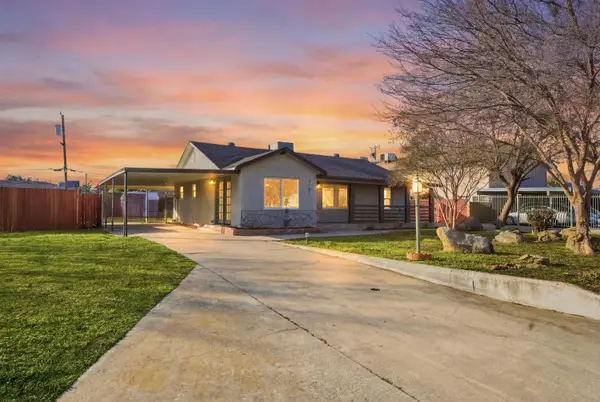 $399,900Active3 beds -- baths1,192 sq. ft.
$399,900Active3 beds -- baths1,192 sq. ft.3107 N Arthur Avenue, Fresno, CA 93705
MLS# 643121Listed by: IRON KEY REAL ESTATE - Open Sun, 10am to 1pmNew
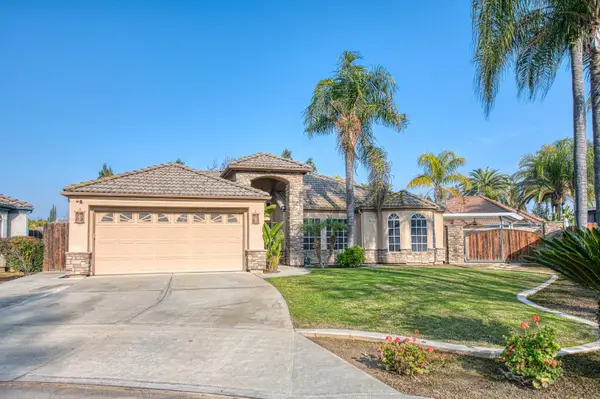 $525,000Active3 beds -- baths2,137 sq. ft.
$525,000Active3 beds -- baths2,137 sq. ft.6246 N Capri Court, Fresno, CA 93711
MLS# 643128Listed by: LONDON PROPERTIES, LTD.

