3782 W Locust Avenue, Fresno, CA 93711
Local realty services provided by:Better Homes and Gardens Real Estate GoldLeaf
3782 W Locust Avenue,Fresno, CA 93711
$799,000
- 3 Beds
- - Baths
- 2,795 sq. ft.
- Single family
- Active
Listed by: nada stijovic
Office: pro mr. z realty madera
MLS#:639248
Source:CA_FMLS
Price summary
- Price:$799,000
- Price per sq. ft.:$285.87
About this home
Welcome to this stunning custom home located in the highly-desirable area of San Joaquin Estates. From the moment you step through the double-door entry into the spacious foyer, you'll be impressed. To the left is a large living room with a masonry fireplace and expansive picture windows creating natural light, flowing seamlessly into the formal dining room. The home's great room is equally breathtaking- featuring its second masonry fireplace, a stand-alone bar and entertainment area, wood flooring, soaring beam ceiling, large windows, a glass sliding door overlooking the gorgeous backyard and more. The kitchen is designed for both style and function: tiled flooring, stainless steel appliances, including a five-burner gas stove, wine refrigerator, and EcoWater purification system under the stainless-steel sink. A breakfast bar and a separate eating area with beautiful wood flooring and a solarium-style nook allow for bright morning light-making this a great place to start your day. Beyond the kitchen, is a renovated bathroom, utility room with direct access to the tandem garage and a storage area. The bedrooms are accessed to the right of the foyer. The hall bath features dual sinks, separate counter-prep area, and tub/shower. Bedrooms 1 and 2 are generously sized and include newer fan lights. The primary suite is unforgettable: a large reading area, the third masonry fireplace, a walk-in closet remodeled and redesigned California Closets with installed shelving. The primary bathroom features dual sinks, tiled floors, granite countertops, and and a large shower with dual rain showerheads and intricate tile work. Outside, the backyard continues to impress-featuring an inground pool with waterfall, mature landscaping, a large gazebo, covered patio with seating area, 2 storage sheds, and more with plenty of room for relaxation and recreation. This home truly offers the lifestyle you've been looking for-luxury, comfort, and design.
Contact an agent
Home facts
- Year built:1980
- Listing ID #:639248
- Added:43 day(s) ago
- Updated:December 13, 2025 at 08:35 PM
Rooms and interior
- Bedrooms:3
- Living area:2,795 sq. ft.
Heating and cooling
- Cooling:Central Heat & Cool
Structure and exterior
- Roof:Composition
- Year built:1980
- Building area:2,795 sq. ft.
- Lot area:0.31 Acres
Schools
- High school:Bullard
- Middle school:Tenaya
- Elementary school:Forkner
Utilities
- Water:Public
- Sewer:Public Sewer
Finances and disclosures
- Price:$799,000
- Price per sq. ft.:$285.87
New listings near 3782 W Locust Avenue
- New
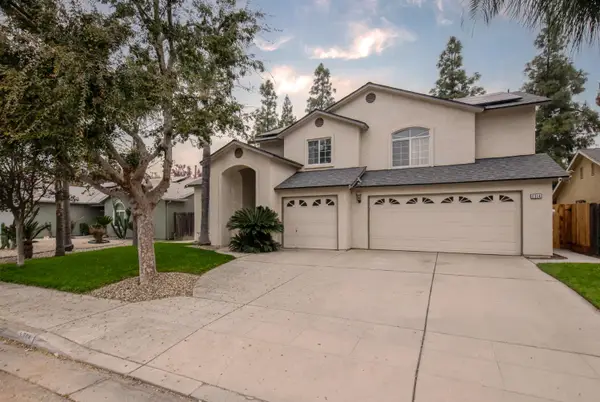 $440,000Active4 beds -- baths1,829 sq. ft.
$440,000Active4 beds -- baths1,829 sq. ft.5314 W Ramona Avenue, Fresno, CA 93722
MLS# 641007Listed by: HOMESMART PV AND ASSOCIATES - New
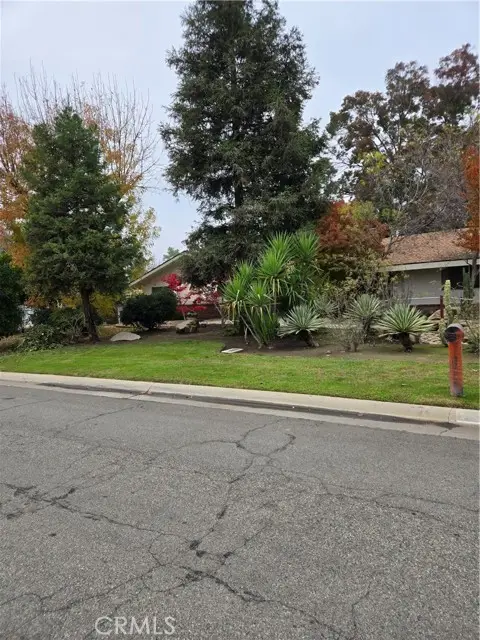 $690,000Active4 beds 3 baths2,544 sq. ft.
$690,000Active4 beds 3 baths2,544 sq. ft.5867 E Club View, Fresno, CA 93727
MLS# CRFR25275490Listed by: PREMIUM COMMERCIAL GROUP - New
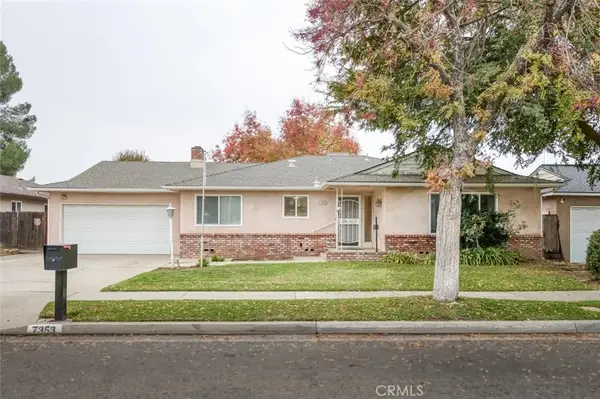 $400,000Active3 beds 2 baths1,733 sq. ft.
$400,000Active3 beds 2 baths1,733 sq. ft.7353 N Bond, Fresno, CA 93720
MLS# FR25275532Listed by: KELLER WILLIAMS WESTLAND RLTY - New
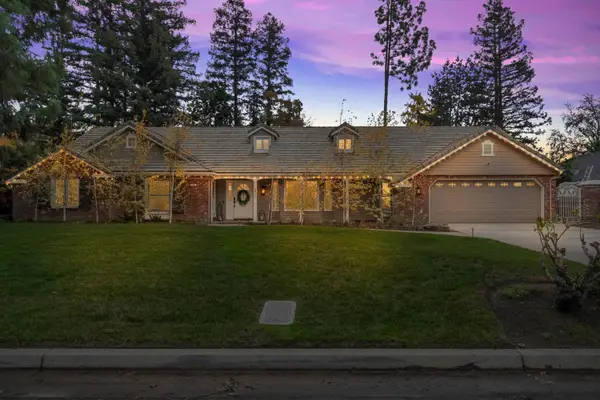 $875,000Active3 beds -- baths2,668 sq. ft.
$875,000Active3 beds -- baths2,668 sq. ft.3837 W Fir Avenue, Fresno, CA 93711
MLS# 641019Listed by: REALTY CONCEPTS, LTD. - FRESNO - Open Sun, 2 to 4pmNew
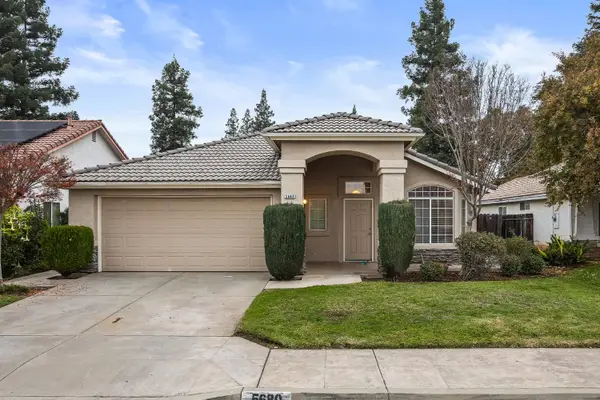 $425,000Active3 beds -- baths1,659 sq. ft.
$425,000Active3 beds -- baths1,659 sq. ft.5680 W Parr Avenue, Fresno, CA 93722
MLS# 641023Listed by: REAL BROKER - New
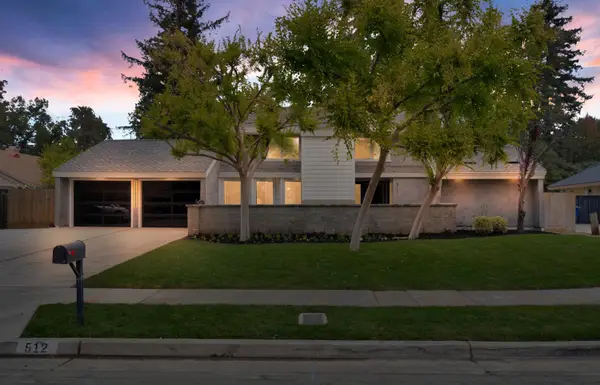 $765,000Active4 beds -- baths2,896 sq. ft.
$765,000Active4 beds -- baths2,896 sq. ft.Address Withheld By Seller, Fresno, CA 93720
MLS# 640967Listed by: REAL BROKER - New
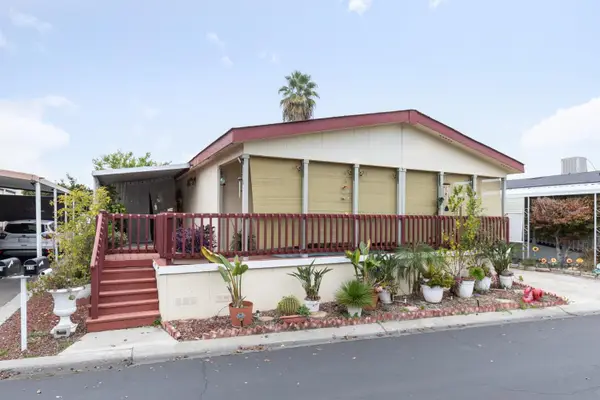 $157,000Active3 beds -- baths1,638 sq. ft.
$157,000Active3 beds -- baths1,638 sq. ft.336 E Alluvial Avenue #310, Fresno, CA 93720
MLS# 641013Listed by: REAL BROKER - New
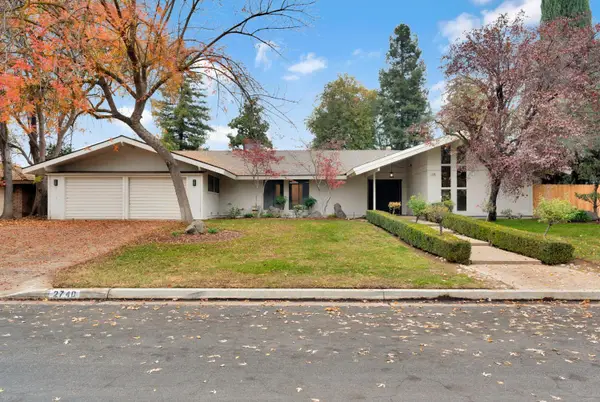 $735,000Active4 beds -- baths2,950 sq. ft.
$735,000Active4 beds -- baths2,950 sq. ft.2740 W San Madele Avenue, Fresno, CA 93711
MLS# 641014Listed by: EXP REALTY OF CALIFORNIA, INC. - New
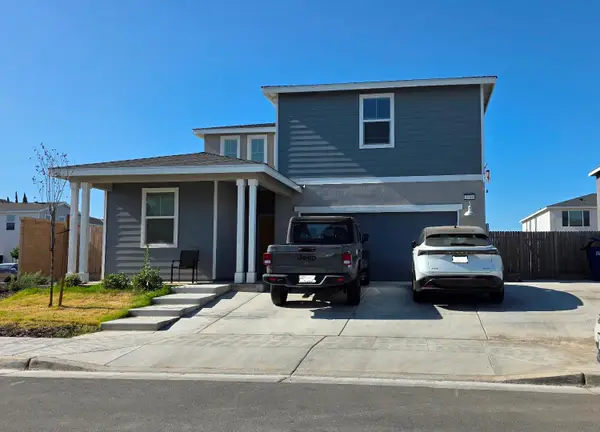 $535,000Active6 beds -- baths2,617 sq. ft.
$535,000Active6 beds -- baths2,617 sq. ft.5769 W Austin Way, Fresno, CA 93722
MLS# 641020Listed by: EXIT REALTY CONSULTANTS - New
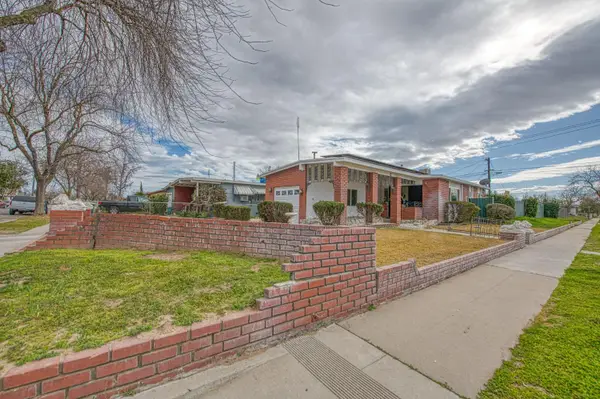 $250,000Active3 beds -- baths816 sq. ft.
$250,000Active3 beds -- baths816 sq. ft.255 W Hawes Avenue, Fresno, CA 93706
MLS# 640734Listed by: GENTILE REAL ESTATE
