3824 Arden Drive S, Fresno, CA 93703
Local realty services provided by:Better Homes and Gardens Real Estate GoldLeaf
3824 Arden Drive S,Fresno, CA 93703
$319,999
- 2 Beds
- - Baths
- 1,180 sq. ft.
- Single family
- Pending
Listed by: nash bznuni
Office: elevate asset management, inc.
MLS#:639400
Source:CA_FMLS
Price summary
- Price:$319,999
- Price per sq. ft.:$271.19
About this home
<span style=font-size: 10pt;>Welcome Home!</span><span style=font-size: 10pt;>Discover this charming 2-bedroom, 1-bathroom home nestled in a quiet, well-established neighborhood. Recently upgraded, this home features fresh interior paint, brand-new flooring, and an updated kitchen complete with modern cabinets, granite countertops, and a spacious breakfast nook. </span><span style=font-size: 10pt;>The bright living room offers a cozy fireplace, perfect for relaxing evenings. You'll also find two large bedrooms and a beautifully remodeled bathroom with newer tile finishes. Additional highlights include dual-pane windows and a separate laundry room for convenience. </span><span style=font-size: 10pt;>Situated on a large lot, the property includes a detached garage with potential for conversion into an ADU an excellent investment opportunity. A long driveway with double gated access provides ample space for additional vehicles or RV parking. </span><span style=font-size: 10pt;>Enjoy the benefit of being centrally located near major Fresno freeways, offering quick access to anywhere in town.</span><div><br><div>Don't miss out on this gemschedule your private showing today!</div></div>
Contact an agent
Home facts
- Year built:1949
- Listing ID #:639400
- Added:49 day(s) ago
- Updated:December 25, 2025 at 08:16 AM
Rooms and interior
- Bedrooms:2
- Living area:1,180 sq. ft.
Heating and cooling
- Cooling:Central Heat & Cool
Structure and exterior
- Roof:Composition
- Year built:1949
- Building area:1,180 sq. ft.
- Lot area:0.17 Acres
Schools
- High school:McLane
- Middle school:Scandinavian
- Elementary school:Wishon
Utilities
- Water:Public
- Sewer:Public Sewer
Finances and disclosures
- Price:$319,999
- Price per sq. ft.:$271.19
New listings near 3824 Arden Drive S
- New
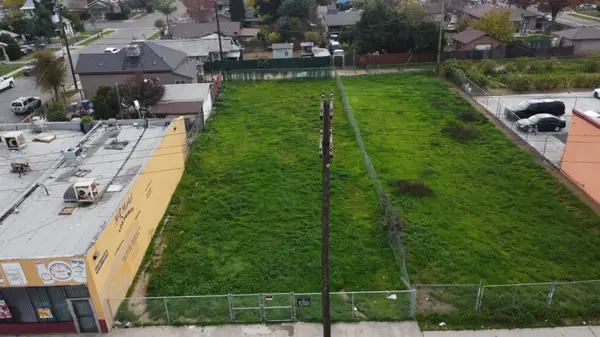 $175,000Active0.17 Acres
$175,000Active0.17 Acres3366 E Butler Avenue, Fresno, CA 93702
MLS# 641335Listed by: 3D REALTY - New
 $434,900Active4 beds -- baths2,286 sq. ft.
$434,900Active4 beds -- baths2,286 sq. ft.4421 W Pinsapo Drive, Fresno, CA 93722
MLS# 641353Listed by: MOKHA REAL ESTATE - New
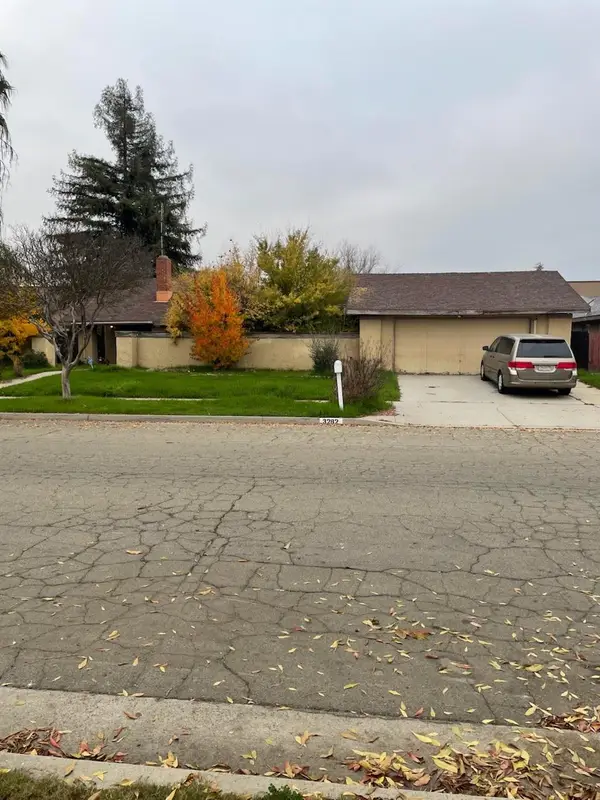 $349,000Active4 beds -- baths2,106 sq. ft.
$349,000Active4 beds -- baths2,106 sq. ft.3282 E Palo Alto Avenue, Fresno, CA 93710
MLS# 641317Listed by: RISE REALTY - New
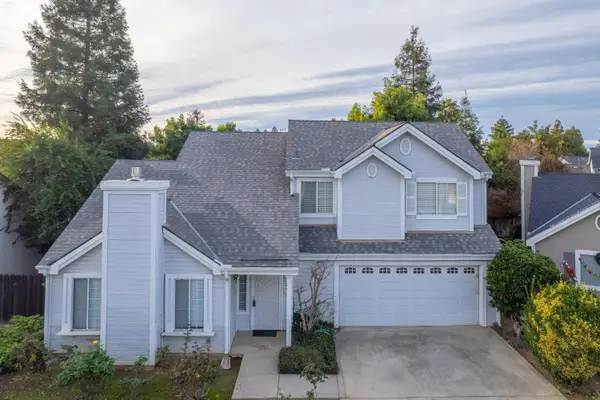 $425,000Active3 beds -- baths1,415 sq. ft.
$425,000Active3 beds -- baths1,415 sq. ft.8665 N Cedar Avenue #150, Fresno, CA 93720
MLS# 641349Listed by: LONDON PROPERTIES-KINGSBURG - New
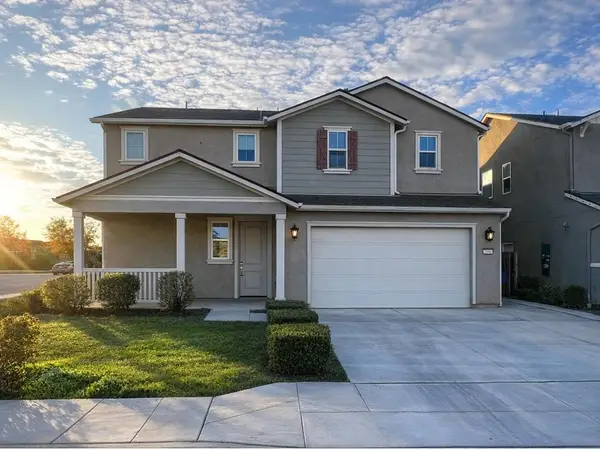 $475,000Active4 beds -- baths2,329 sq. ft.
$475,000Active4 beds -- baths2,329 sq. ft.2959 N Stanley, Fresno, CA 93737
MLS# 641338Listed by: REALTY CONCEPTS, LTD. - FRESNO - New
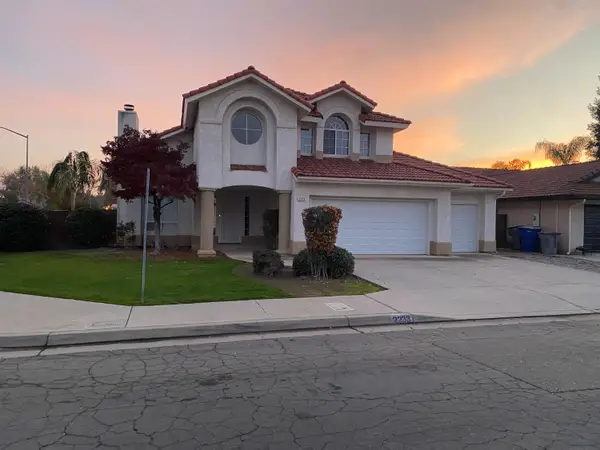 $484,950Active3 beds -- baths1,880 sq. ft.
$484,950Active3 beds -- baths1,880 sq. ft.2233 E Christopher Drive, Fresno, CA 93720
MLS# 641281Listed by: REALTY CONNECTION, INC. - New
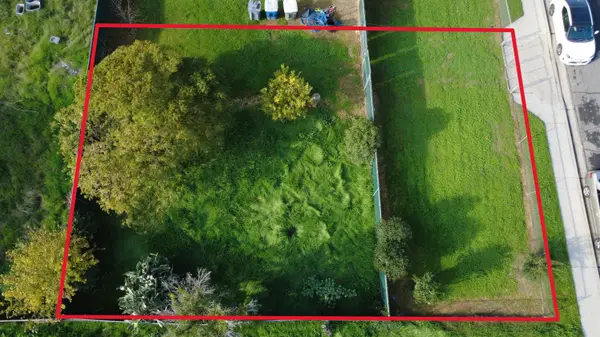 $70,000Active0.09 Acres
$70,000Active0.09 Acres491 W Fir Avenue, Fresno, CA 93650
MLS# 641309Listed by: 3D REALTY - New
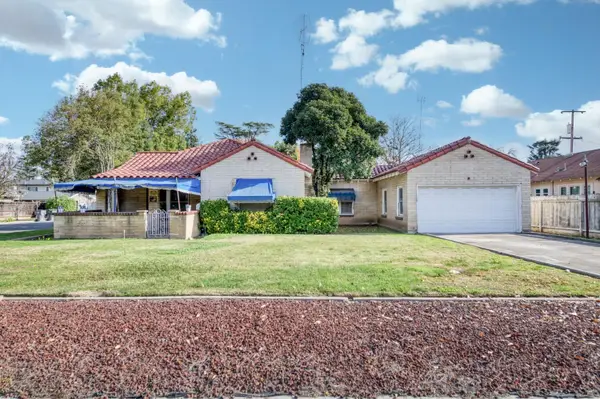 $380,000Active4 beds -- baths2,016 sq. ft.
$380,000Active4 beds -- baths2,016 sq. ft.4042 N Maroa Avenue, Fresno, CA 93704
MLS# 641330Listed by: GENTILE REAL ESTATE - New
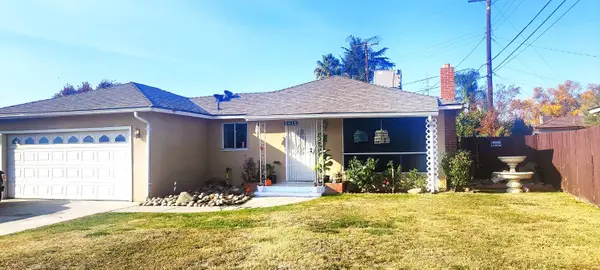 $285,000Active3 beds -- baths1,107 sq. ft.
$285,000Active3 beds -- baths1,107 sq. ft.2615 N Bond Avenue, Fresno, CA 93703
MLS# 641331Listed by: ENVISION REALTY, INC. - New
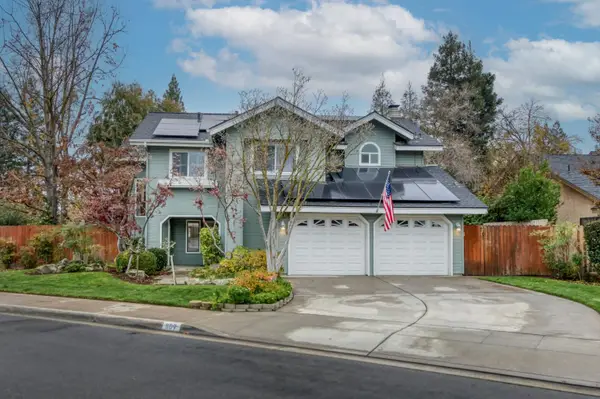 $749,000Active4 beds -- baths2,300 sq. ft.
$749,000Active4 beds -- baths2,300 sq. ft.809 E Catalina Circle, Fresno, CA 93730
MLS# 641274Listed by: LONDON PROPERTIES, LTD.
