4052 E Farrin Avenue, Fresno, CA 93726
Local realty services provided by:Better Homes and Gardens Real Estate GoldLeaf
4052 E Farrin Avenue,Fresno, CA 93726
$385,000
- 3 Beds
- - Baths
- 1,075 sq. ft.
- Single family
- Active
Listed by: josie j mcniel
Office: pmz real estate
MLS#:640120
Source:CA_FMLS
Price summary
- Price:$385,000
- Price per sq. ft.:$358.14
About this home
Welcome to 4052 E. Farrin Ave.This charming single-family home offers great curb appeal with a secured, gated front yard, extended driveway with side yard access, and low-maintenance landscaping. Major updates within the last five years include a new HVAC system, water heater, laminate flooring, pool resurfacing, pool filter and skimmer, and an owned sixteen-panel solar system. The home also features a durable composition roof for added peace of mind.Step inside to a cozy and inviting layout offering 3 bedrooms and 1.5 baths, dual-pane windows throughout, and a bright kitchen complete with quartz countertops, tiled backsplash, white cabinetry, stainless-steel fixtures, and a gas stove. The family room features a classic brick fireplace, and the living room offers a lovely view of the sparkling backyard pool.Perfect for entertaining, the backyard is ideal for summer gatherings with its resurfaced pool, spacious patio area, and a separate portable fence to secure the pool area. The primary bedroom includes convenient access to the backyard as well.This home is truly a must-see to fully appreciate all it has to offer.
Contact an agent
Home facts
- Year built:1958
- Listing ID #:640120
- Added:56 day(s) ago
- Updated:January 03, 2026 at 04:01 PM
Rooms and interior
- Bedrooms:3
- Living area:1,075 sq. ft.
Heating and cooling
- Cooling:Central Heat & Cool
Structure and exterior
- Roof:Composition
- Year built:1958
- Building area:1,075 sq. ft.
- Lot area:0.15 Acres
Schools
- High school:Hoover
- Middle school:Tioga
- Elementary school:Centennial
Utilities
- Water:Public
- Sewer:Public Sewer
Finances and disclosures
- Price:$385,000
- Price per sq. ft.:$358.14
New listings near 4052 E Farrin Avenue
- New
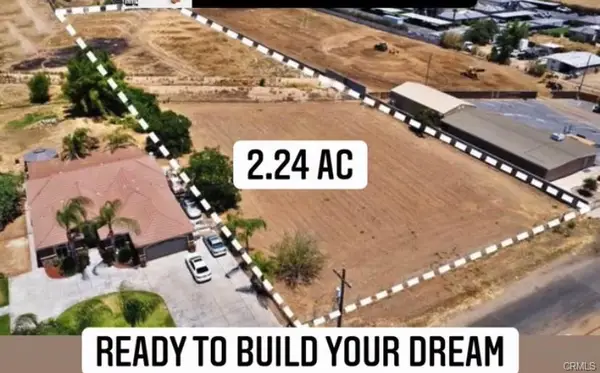 $450,000Active2.24 Acres
$450,000Active2.24 Acres3232 Princeton, Fresno, CA 93722
MLS# 226004823Listed by: REALTY EXECUTIVES OF NORTHERN CALIFORNIA - New
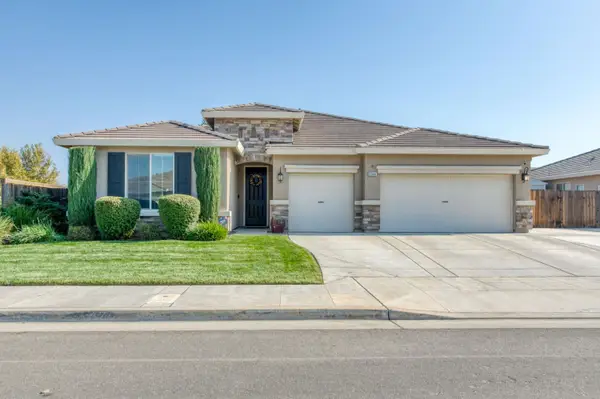 $545,000Active3 beds -- baths2,127 sq. ft.
$545,000Active3 beds -- baths2,127 sq. ft.3044 N Jason Avenue, Fresno, CA 93737
MLS# 642267Listed by: REAL BROKER - New
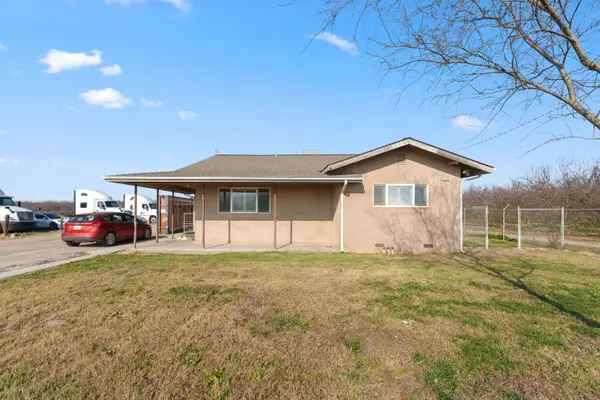 $565,000Active3 beds -- baths1,511 sq. ft.
$565,000Active3 beds -- baths1,511 sq. ft.3708 W North Avenue, Fresno, CA 93706
MLS# 642298Listed by: KELLER WILLIAMS FRESNO - New
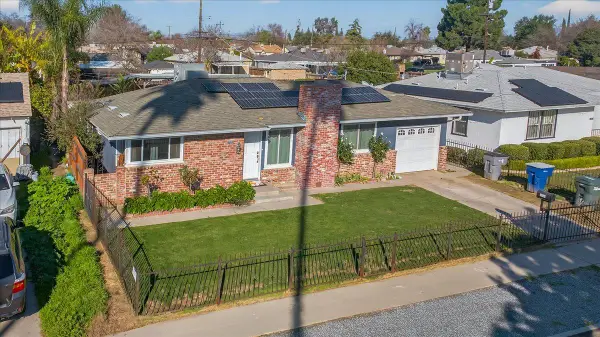 $399,900Active3 beds -- baths1,784 sq. ft.
$399,900Active3 beds -- baths1,784 sq. ft.1524 W Fountain Way, Fresno, CA 93705
MLS# 642339Listed by: CENTURY 21 JORDAN-LINK & COMPANY - New
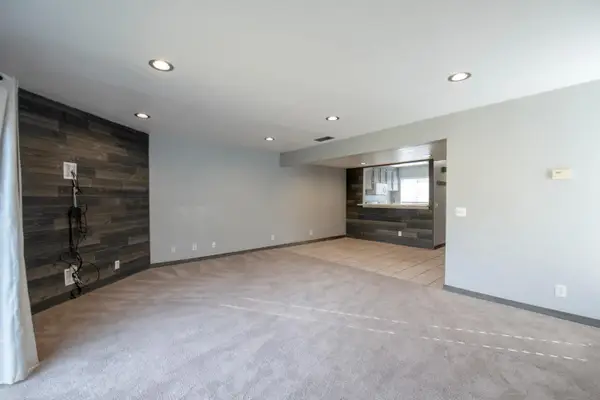 $270,000Active3 beds -- baths1,390 sq. ft.
$270,000Active3 beds -- baths1,390 sq. ft.4875 N Backer Avenue #141, Fresno, CA 93726
MLS# 642340Listed by: REAL BROKER - New
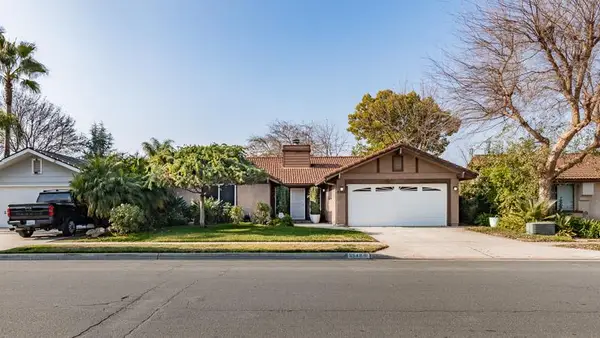 $400,000Active3 beds -- baths1,529 sq. ft.
$400,000Active3 beds -- baths1,529 sq. ft.6549 N Cornelia Avenue, Fresno, CA 93722
MLS# 642343Listed by: REAL BROKER - New
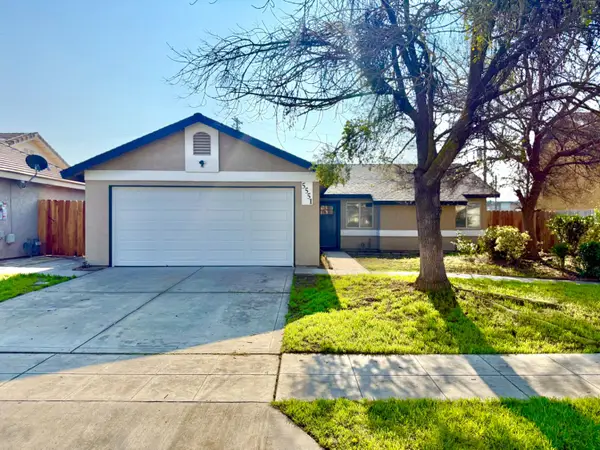 $390,000Active4 beds -- baths1,221 sq. ft.
$390,000Active4 beds -- baths1,221 sq. ft.5551 W Acacia Avenue, Fresno, CA 93722
MLS# 642360Listed by: MILESTONE REAL ESTATE - New
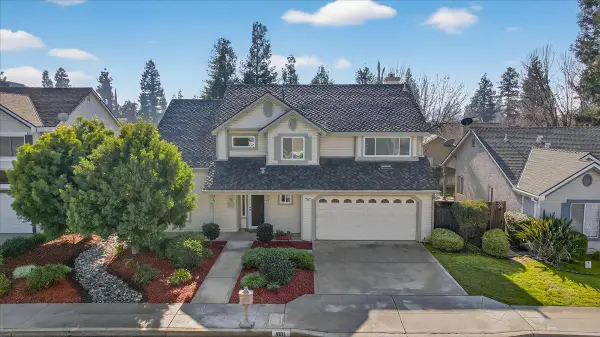 $495,000Active3 beds -- baths1,839 sq. ft.
$495,000Active3 beds -- baths1,839 sq. ft.1881 E Frederick Avenue, Fresno, CA 93720
MLS# 642254Listed by: RE/MAX SUCCESS - New
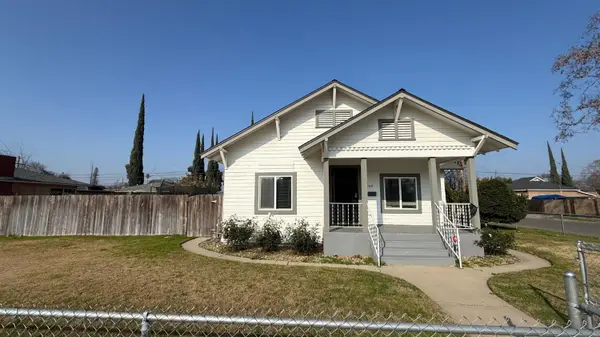 $307,500Active3 beds -- baths1,140 sq. ft.
$307,500Active3 beds -- baths1,140 sq. ft.3769 E Mckenzie Avenue, Fresno, CA 93702
MLS# 642354Listed by: REALTY ESSENTIALS GROUP INC - New
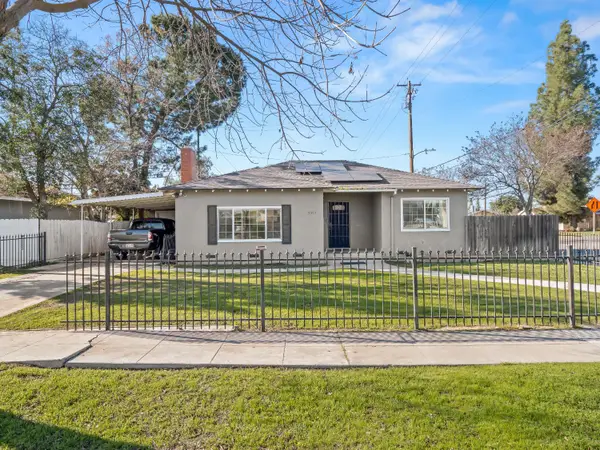 $345,000Active3 beds -- baths1,580 sq. ft.
$345,000Active3 beds -- baths1,580 sq. ft.1591 N Durant Way, Fresno, CA 93728
MLS# 642108Listed by: REAL BROKER
