406 E Audubon Drive, Fresno, CA 93720
Local realty services provided by:Better Homes and Gardens Real Estate Royal & Associates
406 E Audubon Drive,Fresno, CA 93720
$715,000
- 4 Beds
- 2 Baths
- 2,359 sq. ft.
- Single family
- Active
Listed by: elaine colett
Office: realty concepts, ltd.
MLS#:CRFR25263346
Source:CA_BRIDGEMLS
Price summary
- Price:$715,000
- Price per sq. ft.:$303.09
About this home
This impressive very desirable NE Fresno 4 bedrooms and 2 bathrooms home is complete with so many amenities and features that you have been looking for. You will love arriving home to the circular driveway leading to the huge 3 car garage , tiled roof, and gated front entry with very tall wood double doors. Continue to be impressed with beautifully chosen smooth wall paint with 5.5" baseboards and the deluxe laminate and tiled flooring. . The rounded archways in the interior greet you as you enter this great floor plan with a separate living room, dining room, and family room with vaulted beam ceilings, and a brick wood burning fireplace. You will appreciate all the floor to ceiling windows and views to the exterior that this home has to offer. The completely remodeled kitchen one year ago is a dream come true with so many designer touches and loads of upgrades. All the countertops in the home are tastefully chosen quartzite including the 8' x 5' eating bar island for daily dining or very fun for all the family gatherings with an amazing well designed storage area as part of the construction. The gourmet upgraded Z Line appliances include a gas cooktop with its own pot filler, fabulous custom hood, a very impressive builtin refrigerator, an appliance garage, and outstanding cabin
Contact an agent
Home facts
- Year built:1984
- Listing ID #:CRFR25263346
- Added:1 day(s) ago
- Updated:November 21, 2025 at 02:34 AM
Rooms and interior
- Bedrooms:4
- Total bathrooms:2
- Full bathrooms:2
- Living area:2,359 sq. ft.
Heating and cooling
- Cooling:Central Air
- Heating:Forced Air
Structure and exterior
- Year built:1984
- Building area:2,359 sq. ft.
- Lot area:0.31 Acres
Finances and disclosures
- Price:$715,000
- Price per sq. ft.:$303.09
New listings near 406 E Audubon Drive
- New
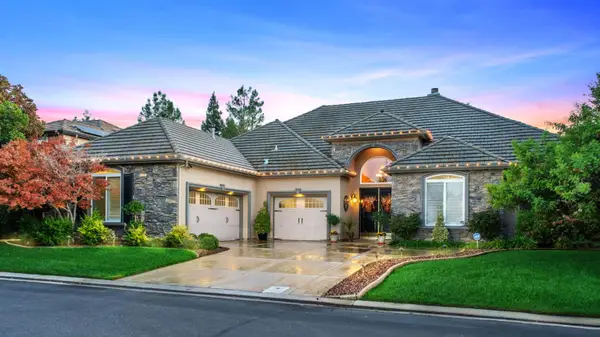 $1,100,000Active4 beds -- baths3,278 sq. ft.
$1,100,000Active4 beds -- baths3,278 sq. ft.1689 E Shoal Creek Drive, Fresno, CA 93730
MLS# 640085Listed by: LONDON PROPERTIES, LTD. - New
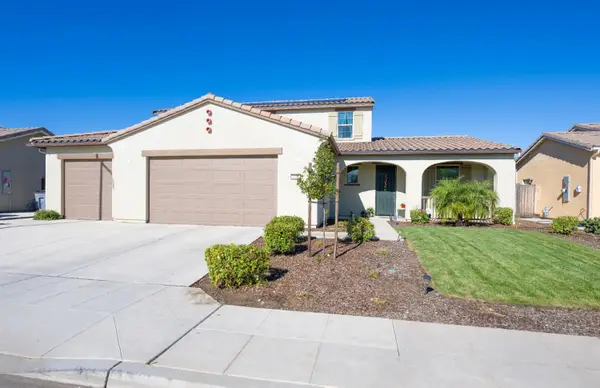 $629,900Active4 beds -- baths2,920 sq. ft.
$629,900Active4 beds -- baths2,920 sq. ft.7330 E Princeton Avenue, Fresno, CA 93737
MLS# 640130Listed by: ROD ALUISI REAL ESTATE - New
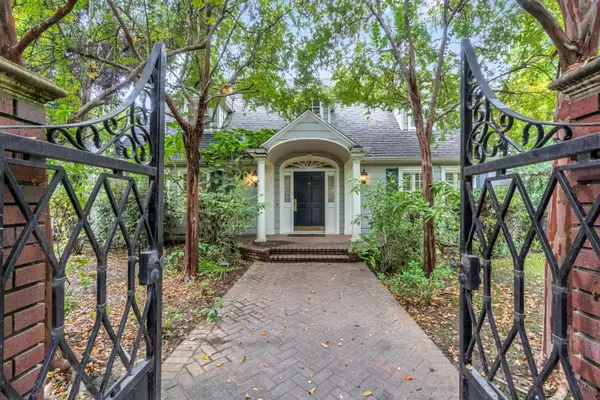 $975,000Active3 beds -- baths3,787 sq. ft.
$975,000Active3 beds -- baths3,787 sq. ft.4685 N Wilson Avenue, Fresno, CA 93704
MLS# 640182Listed by: REAL BROKER - New
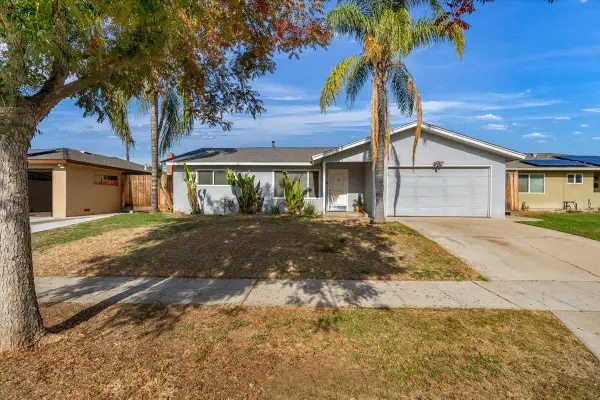 $310,000Active3 beds -- baths1,208 sq. ft.
$310,000Active3 beds -- baths1,208 sq. ft.3040 W Hampton Way, Fresno, CA 93722
MLS# 640221Listed by: REALTY CONCEPTS, LTD. - FRESNO - New
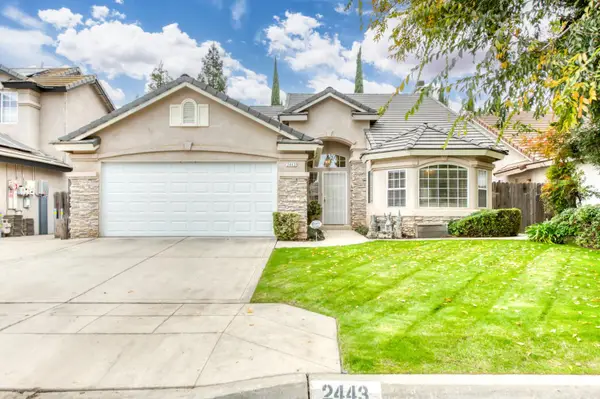 $569,000Active3 beds -- baths1,613 sq. ft.
$569,000Active3 beds -- baths1,613 sq. ft.2443 E Rush Avenue, Fresno, CA 93730
MLS# 640241Listed by: PREMIER PLUS REAL ESTATE COMPANY - New
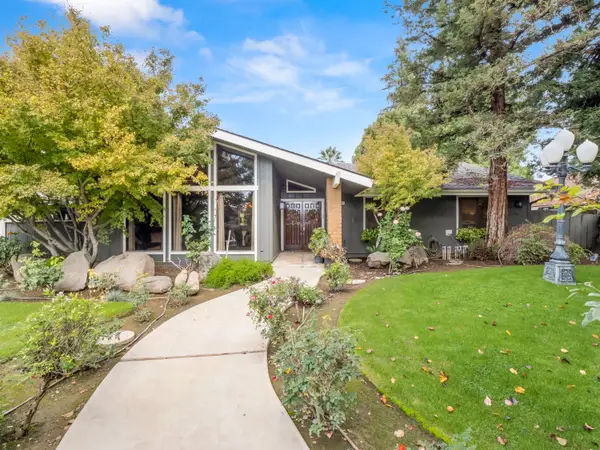 $539,000Active4 beds -- baths2,535 sq. ft.
$539,000Active4 beds -- baths2,535 sq. ft.5041 E Townsend Avenue, Fresno, CA 93727
MLS# 640110Listed by: REAL BROKER - New
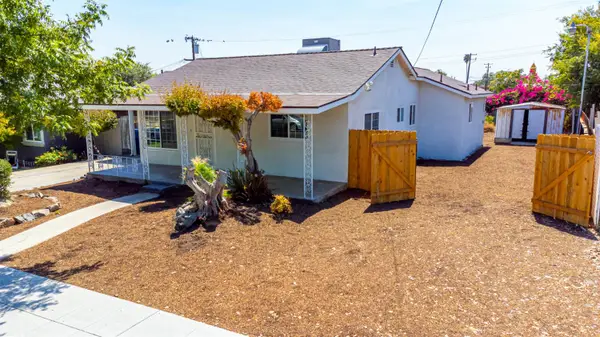 $318,950Active2 beds -- baths1,120 sq. ft.
$318,950Active2 beds -- baths1,120 sq. ft.4774 Hammond, Fresno, CA 93703
MLS# 640181Listed by: ALL STATE HOMES - New
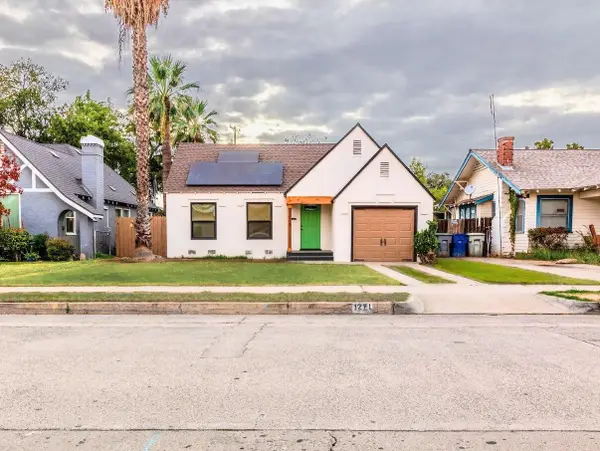 $329,000Active3 beds -- baths1,049 sq. ft.
$329,000Active3 beds -- baths1,049 sq. ft.1271 N Roosevelt Avenue, Fresno, CA 93728
MLS# 640223Listed by: MILESTONE REAL ESTATE - New
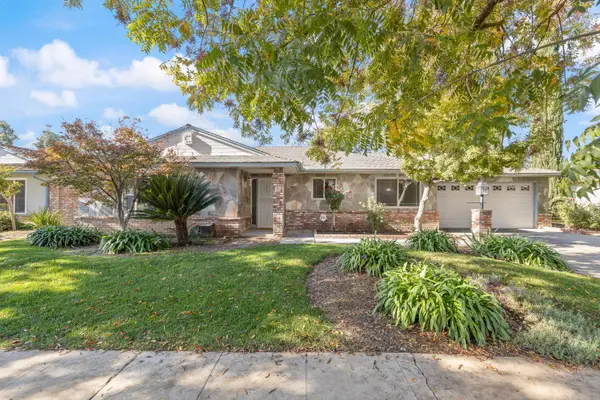 $360,000Active3 beds -- baths1,733 sq. ft.
$360,000Active3 beds -- baths1,733 sq. ft.6671 N Hayston Avenue, Fresno, CA 93710
MLS# 640235Listed by: REALTY CONCEPTS, LTD. - CLOVIS - New
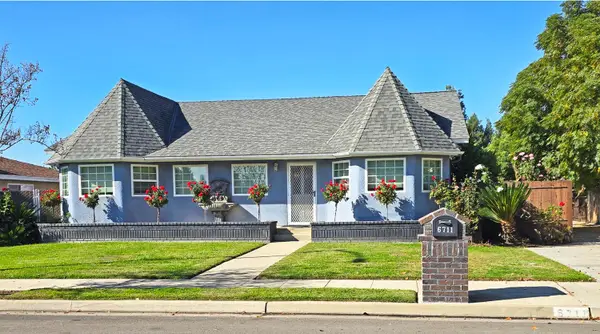 $435,000Active3 beds -- baths1,786 sq. ft.
$435,000Active3 beds -- baths1,786 sq. ft.6711 N Chestnut Avenue, Fresno, CA 93710
MLS# 639935Listed by: REALTY CONCEPTS, LTD. - FRESNO
