4119 Arden Drive S, Fresno, CA 93703
Local realty services provided by:Better Homes and Gardens Real Estate GoldLeaf
4119 Arden Drive S,Fresno, CA 93703
$315,000
- 2 Beds
- - Baths
- 1,169 sq. ft.
- Single family
- Pending
Listed by:eddie rendon
Office:iron key real estate
MLS#:633530
Source:CA_FMLS
Price summary
- Price:$315,000
- Price per sq. ft.:$269.46
About this home
Welcome to this move-in ready home in the established Mayfair area! Freshly painted with a brand new roof and dual-pane windows, this home offers great curb appeal! Also includes new front lawn sod, a long driveway, and a detached 2-car garage featuring a new garage door. Inside, stay comfortable year-round with a brand new HVAC system and new ducting. Step into the living room, and you'll notice beautifully refinished hardwood floors and a cozy corner fireplace that adds warmth and ambiance to the living and dining areas, enhanced by abundant natural light from multiple windows. The updated kitchen features new tile flooring, stainless steel appliances, new cabinets, quartz countertops, and a stylish tiled backsplash. Adjacent is an inside laundry room with built-in shelving and upper cabinets for added convenience. Both bedrooms are generously sized, with one offering direct access to the backyard. The remodeled bathroom showcases new tile flooring, a new sink and vanity, new toilet, and newly tiled shower walls. The spacious backyard is ideal for summer BBQs and gatherings, complete with a large shed for additional storage. If you're looking for a home that's truly move-in ready, this is the one, so schedule your showing before it's gone!
Contact an agent
Home facts
- Year built:1949
- Listing ID #:633530
- Added:76 day(s) ago
- Updated:September 12, 2025 at 07:09 AM
Rooms and interior
- Bedrooms:2
- Living area:1,169 sq. ft.
Heating and cooling
- Cooling:Central Heat & Cool
Structure and exterior
- Roof:Composition
- Year built:1949
- Building area:1,169 sq. ft.
- Lot area:0.16 Acres
Schools
- High school:McLane
- Middle school:Scandinavian
- Elementary school:Wishon
Utilities
- Water:Public
- Sewer:Public Sewer
Finances and disclosures
- Price:$315,000
- Price per sq. ft.:$269.46
New listings near 4119 Arden Drive S
- New
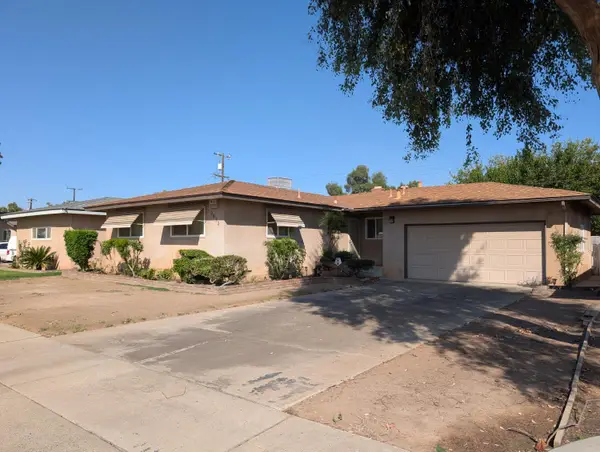 $299,000Active3 beds -- baths1,114 sq. ft.
$299,000Active3 beds -- baths1,114 sq. ft.2832 N Hacienda Drive, Fresno, CA 93705
MLS# 637563Listed by: BETTER HOMES & GARDENS REAL ESTATE HAVEN PROPERTIES - Open Sat, 1 to 4pmNew
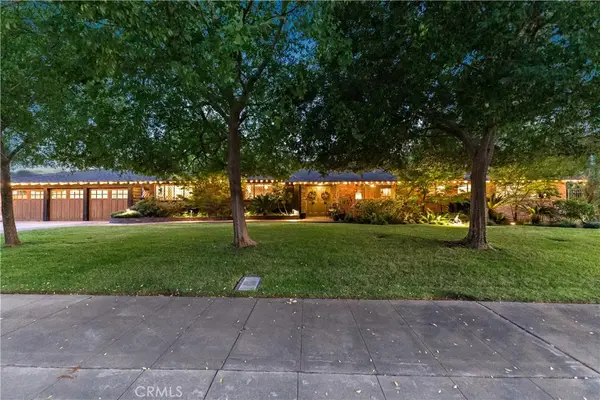 $898,000Active4 beds 4 baths3,155 sq. ft.
$898,000Active4 beds 4 baths3,155 sq. ft.130 E Terrace Avenue, Fresno, CA 93704
MLS# FR25224164Listed by: NICHOLAS BIEN, BROKER - New
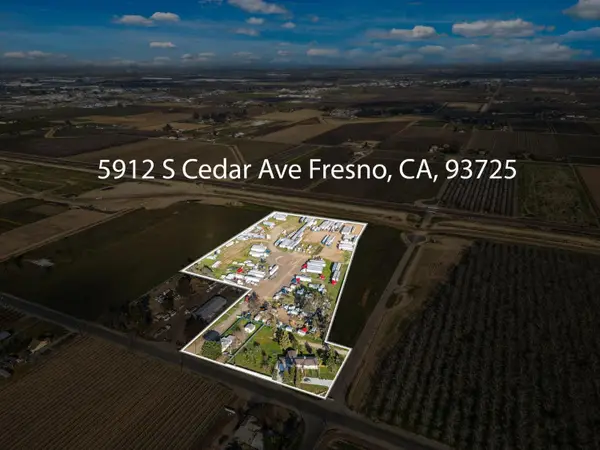 $1,990,000Active3 beds -- baths1,749 sq. ft.
$1,990,000Active3 beds -- baths1,749 sq. ft.5942 S Cedar Avenue, Fresno, CA 93725
MLS# 637586Listed by: ROD ALUISI REAL ESTATE - New
 $675,000Active3 beds -- baths2,299 sq. ft.
$675,000Active3 beds -- baths2,299 sq. ft.9161 N Woodlawn Drive, Fresno, CA 93720
MLS# 637507Listed by: REAL BROKER - New
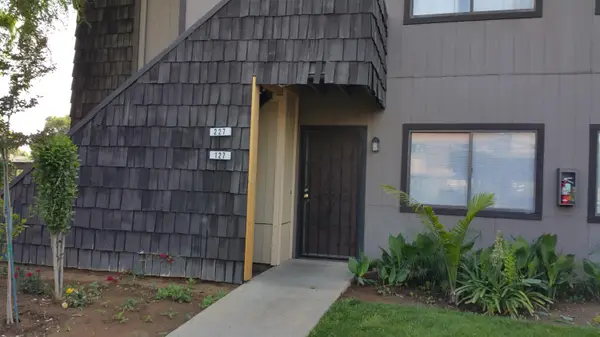 $145,000Active2 beds -- baths937 sq. ft.
$145,000Active2 beds -- baths937 sq. ft.1151 S Chestnut Avenue #127, Fresno, CA 93702
MLS# 637582Listed by: SUITE ONE REAL ESTATE SERVICES, INC. - New
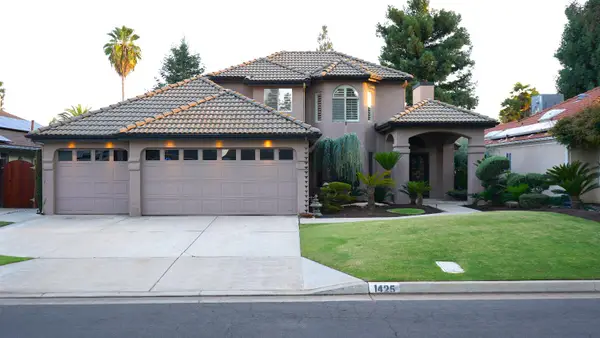 $599,850Active4 beds -- baths2,271 sq. ft.
$599,850Active4 beds -- baths2,271 sq. ft.1425 E Quincy Avenue, Fresno, CA 93720
MLS# 637546Listed by: LONDON PROPERTIES, LTD. - New
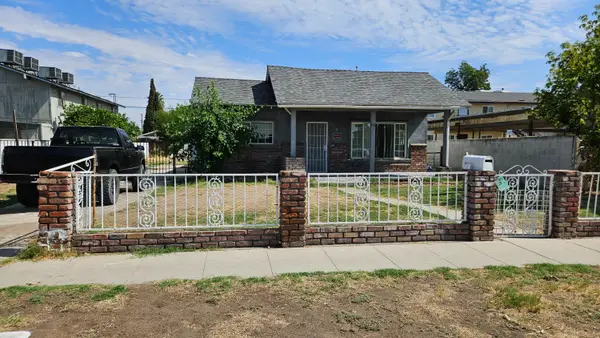 $280,000Active3 beds -- baths1,410 sq. ft.
$280,000Active3 beds -- baths1,410 sq. ft.419 S Backer Avenue, Fresno, CA 93702
MLS# 637576Listed by: ALL STATE HOMES - New
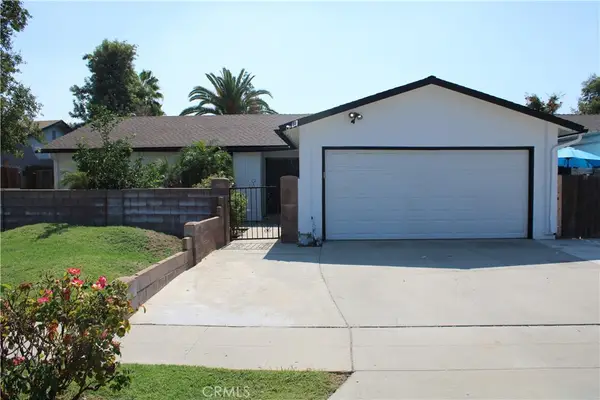 $349,900Active3 beds 2 baths1,253 sq. ft.
$349,900Active3 beds 2 baths1,253 sq. ft.5822 E Ramona, Fresno, CA 93727
MLS# MC25224660Listed by: SOLDAVI INC. - New
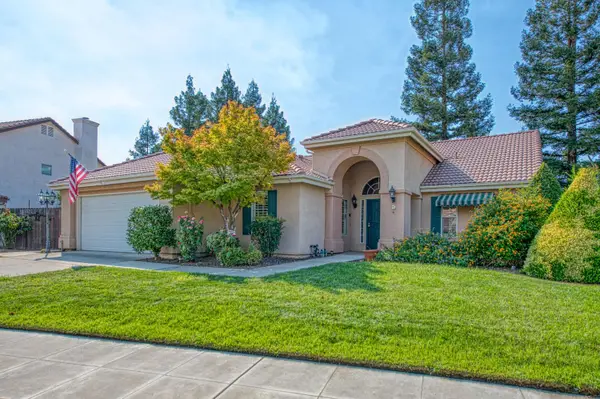 $525,000Active3 beds -- baths1,912 sq. ft.
$525,000Active3 beds -- baths1,912 sq. ft.1811 E Oak Haven Drive, Fresno, CA 93730
MLS# 636354Listed by: REAL BROKER - New
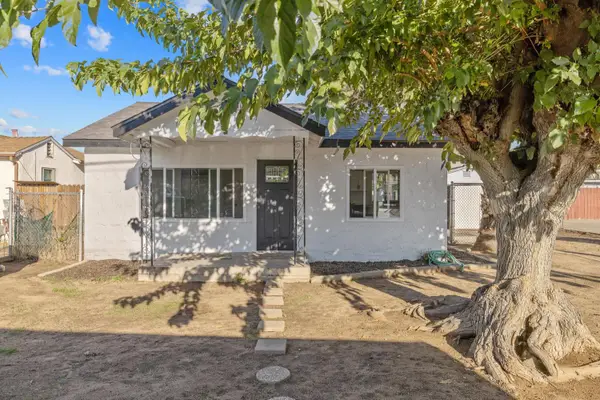 $239,900Active2 beds -- baths672 sq. ft.
$239,900Active2 beds -- baths672 sq. ft.1226 N Rowell Avenue, Fresno, CA 93703
MLS# 637544Listed by: SAVVY ENTERPRISES
