4175 N Van Ness Boulevard, Fresno, CA 93704
Local realty services provided by:Better Homes and Gardens Real Estate GoldLeaf
Listed by: angie hyatt, ashley hyatt
Office: hyatt real estate
MLS#:637692
Source:CA_FMLS
Price summary
- Price:$2,350,000
- Price per sq. ft.:$348.98
- Monthly HOA dues:$7.5
About this home
This 1928 Sunset Boulevard Mediterranean Revival residence, situated on a 1.76 acre lot on Christmas Tree Lane in Old Fig Garden, was designed by renowned architect Rafael Lake for the Bernhauer family. As President of the then Fresno Planing Mill Co., Mr. Bernhauer infused his vision and craftsmanship into every detail of this home, which includes Mahogany millwork archways, coffered ceilings and so much more. As you enter thru the Arch Top Mahogany Double Doors, you are greeted by a Grand Foyer and a beautiful curved staircase. To the right is the Spacious Formal Living Room offering a stunning Fireplace, an adjacent elevated sitting space, and to complete this wing of the home, an Isolated Bedroom w/En-Suite Bath. To the left of the Foyer is the grand Formal Dining Room, boasting a Curved Bay Window that floods the room with natural light and can accommodate a large gathering of family and friends. Two Butler Pantries, both with sinks and an abundance of counter space, expand on the spacious Kitchen space for entertaining. A second staircase to the upstairs is situated between the two Butler Pantries, as well as the stairs to the basement which boasts a beautiful Wine Room. The Chef's Kitchen features Exquisite Portuguese Tiles, Wolf Range, Wall Oven, Built-in Refrigerator, Built-in Griddle, Informal Dining Area, and a Pantry. A lovely Studio/Family room is located adjacent to the Kitchen and offers a Fireplace and a wall of Shuttered Windows, which makes it a perfect room for relaxation. The over-sized Laundry Room featuring a Sink, ample Counter Space, Washer/Dryer and a Freezer, plus another Spacious Isolated Bedroom with adjacent Bath complete this section of the home. The Upstairs features the Primary Bedroom with an En-suite Bath, Dressing Area, walk-in Closet and access to a Balcony which views the rear garden. Bedroom # 4 views the front garden, Bedroom #5 features an En-Suite Bath, and Bedroom #6 and #7 which share a Jack-n-Jill Bath complete the Upstairs The Guest House is just steps away from the house and features a Spacious Bedroom, Kitchen with Dining Area, a Shower Bath, plus a storage room, and offers views of the Sparkling Swimming Pool and beautiful Grounds. Other Amenities include a 4+ Car Garage, Tile Roof, on most of the home, Owned Solar, 4 HVAC Units, Potential RV Parking. Completely Fenced Property offering Mature Landscaping. Do not miss the opportunity to make this special property your new home! Call for your private showing.
Contact an agent
Home facts
- Year built:1928
- Listing ID #:637692
- Added:139 day(s) ago
- Updated:February 11, 2026 at 03:49 PM
Rooms and interior
- Bedrooms:7
- Living area:6,734 sq. ft.
Heating and cooling
- Cooling:Central Heat & Cool, Wall/Window Unit(s)
Structure and exterior
- Roof:Tile
- Year built:1928
- Building area:6,734 sq. ft.
- Lot area:1.76 Acres
Schools
- High school:Bullard
- Middle school:Wawona
- Elementary school:Powers Ginsburg
Utilities
- Water:Public
- Sewer:Public Sewer
Finances and disclosures
- Price:$2,350,000
- Price per sq. ft.:$348.98
New listings near 4175 N Van Ness Boulevard
- New
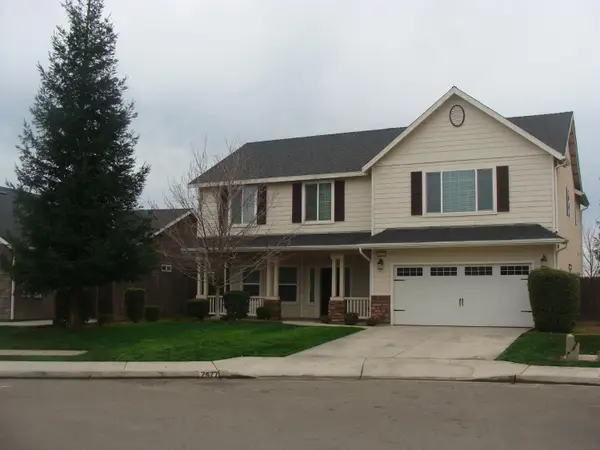 $580,000Active5 beds -- baths2,534 sq. ft.
$580,000Active5 beds -- baths2,534 sq. ft.7477 N La Paz Avenue, Fresno, CA 93722
MLS# 643617Listed by: A-ONE BROKERS 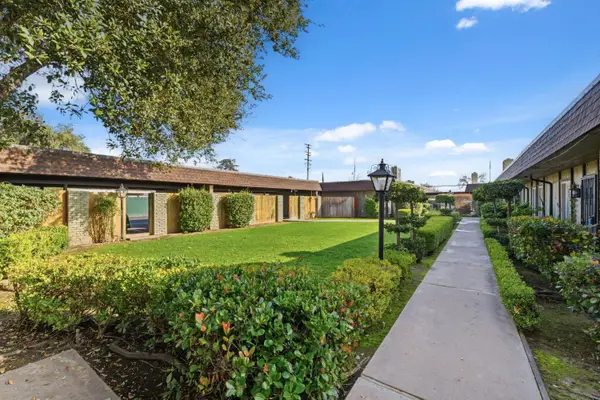 $175,000Active2 beds -- baths1,280 sq. ft.
$175,000Active2 beds -- baths1,280 sq. ft.3679 N Fruit Ave #B, Fresno, CA 93705
MLS# 643185Listed by: 168 REAL ESTATE- New
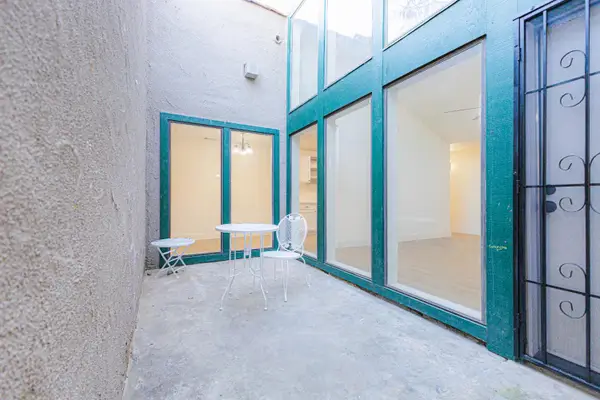 $239,950Active3 beds -- baths1,162 sq. ft.
$239,950Active3 beds -- baths1,162 sq. ft.5965 E Shields #111, Fresno, CA 93727
MLS# 643887Listed by: M. C. REAL ESTATE CORP - New
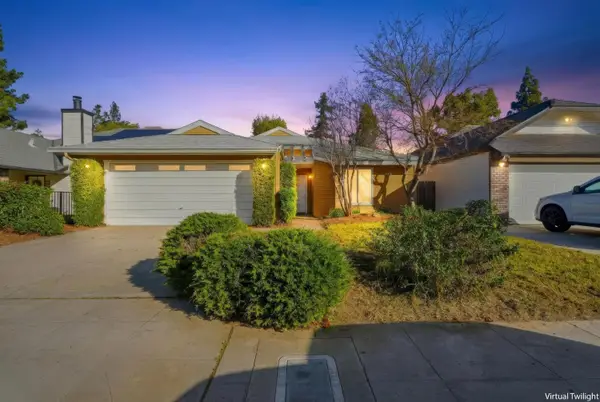 $299,999Active3 beds -- baths1,260 sq. ft.
$299,999Active3 beds -- baths1,260 sq. ft.3662 W Harvard Avenue, Fresno, CA 93722
MLS# 643886Listed by: RE/MAX GOLD - New
 $175,000Active2 beds -- baths1,248 sq. ft.
$175,000Active2 beds -- baths1,248 sq. ft.4975 E Butler Avenue #103, Fresno, CA 93727
MLS# 642578Listed by: GENTILE REAL ESTATE - New
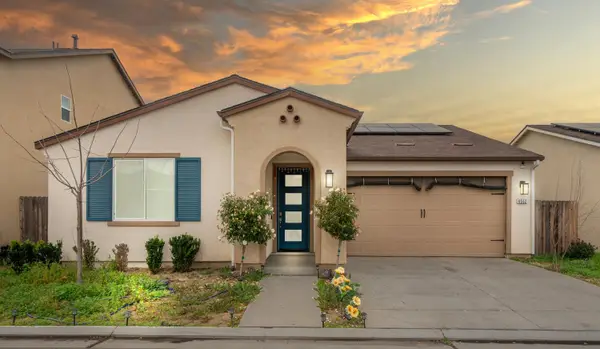 $484,000Active3 beds -- baths1,793 sq. ft.
$484,000Active3 beds -- baths1,793 sq. ft.6552 E Huffman Avenue, Fresno, CA 93727
MLS# 643487Listed by: HOMESMART PV AND ASSOCIATES - New
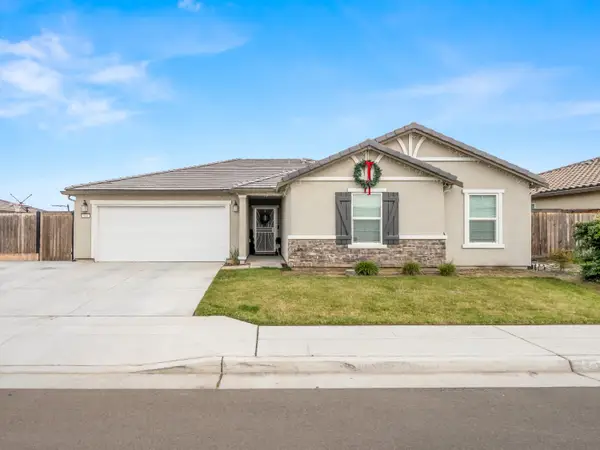 $500,000Active4 beds -- baths2,050 sq. ft.
$500,000Active4 beds -- baths2,050 sq. ft.944 S Clover Avenue, Fresno, CA 93727
MLS# 643682Listed by: PARK PLACE REAL ESTATE - Open Sun, 1 to 4pmNew
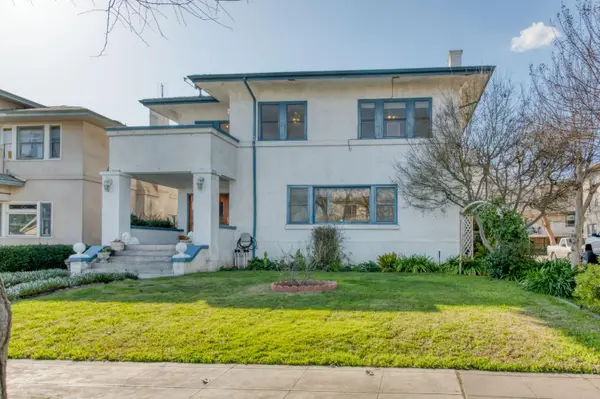 $550,000Active5 beds -- baths3,182 sq. ft.
$550,000Active5 beds -- baths3,182 sq. ft.845 N Van Ness Avenue, Fresno, CA 93728
MLS# 643818Listed by: REALTY CONCEPTS, LTD. - FRESNO - Open Sun, 1 to 4pmNew
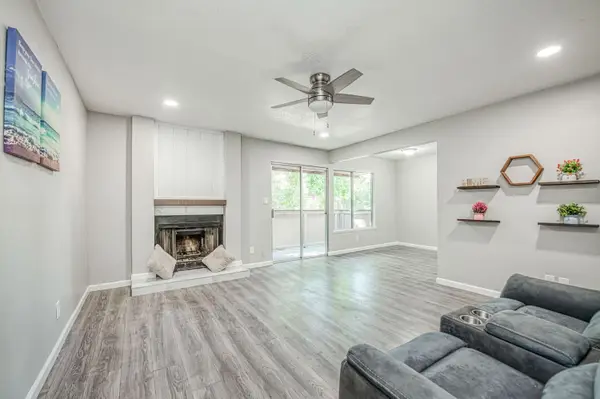 $149,000Active2 beds -- baths852 sq. ft.
$149,000Active2 beds -- baths852 sq. ft.1550 W Ashlan Avenue #208, Fresno, CA 93705
MLS# 643879Listed by: REALTY ONE GROUP, INFINITY - Open Sun, 1 to 4pmNew
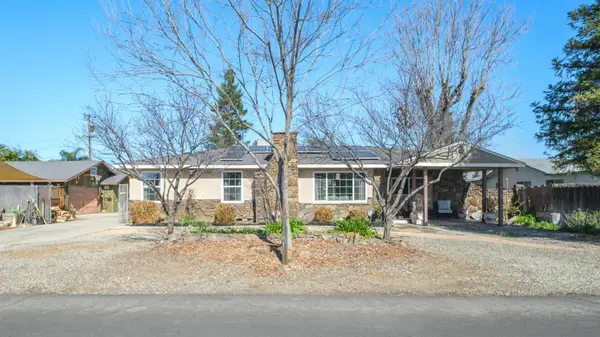 $425,000Active4 beds -- baths1,528 sq. ft.
$425,000Active4 beds -- baths1,528 sq. ft.5443 E Saginaw Way, Fresno, CA 93727
MLS# 643689Listed by: KELLER WILLIAMS FRESNO

