4222 W Alluvial Avenue, Fresno, CA 93722
Local realty services provided by:Better Homes and Gardens Real Estate GoldLeaf
4222 W Alluvial Avenue,Fresno, CA 93722
$750,000
- 3 Beds
- - Baths
- 2,160 sq. ft.
- Single family
- Active
Listed by:sarah j gillespie
Office:executive realty associates
MLS#:637368
Source:CA_FMLS
Price summary
- Price:$750,000
- Price per sq. ft.:$347.22
About this home
Welcome to this one-of-a-kind property perched on the bluff in the highly sought-after and exclusive Sierra Sky Park Aviation Community. With views that are worth a million dollars, this home seamlessly combines lifestyle, comfort, and functionality for both everyday living and entertaining.Inside, you'll find 3 spacious bedrooms and 3 updated bathrooms, thoughtfully designed with modern touches throughout. The detached bonus room offers endless possibilitiesideal as a private guest house, detached office, or creative studio. An attached laundry room adds convenience, while the open layout flows easily for gatherings of any size. The exterior is an entertainer's dream with a sparkling pool, ample outdoor space, and generous parking to accommodate family, friends, and guests. Energy efficiency is top of mind with owned solar and a new A/C system, giving you peace of mind and year-round comfort. The property also features a 2-car garage plus a rare and impressive 1,200 sq. ft. airplane hangarperfect for aviation enthusiasts or as additional versatile storage space. Sierra Sky Park is not just a neighborhood, it's a lifestyle. Known as the first residential aviation community of its kind, residents enjoy direct access to runways and the unmatched camaraderie of fellow aviation enthusiasts. This home is truly a rare opportunity to live, fly, and entertain in one of the most exclusive communities in the region.Don't miss your chance to own this unique bluff-side retreat where updates, amenities, and unparalleled views come together in perfect harmony. Call today to schedule a showing.
Contact an agent
Home facts
- Year built:1960
- Listing ID #:637368
- Added:62 day(s) ago
- Updated:September 19, 2025 at 09:40 PM
Rooms and interior
- Bedrooms:3
- Living area:2,160 sq. ft.
Heating and cooling
- Cooling:Central Heat & Cool
Structure and exterior
- Roof:Composition
- Year built:1960
- Building area:2,160 sq. ft.
- Lot area:0.34 Acres
Schools
- High school:Bullard
- Middle school:Tenaya
- Elementary school:Forkner
Utilities
- Water:Public
- Sewer:Public Sewer
Finances and disclosures
- Price:$750,000
- Price per sq. ft.:$347.22
New listings near 4222 W Alluvial Avenue
- New
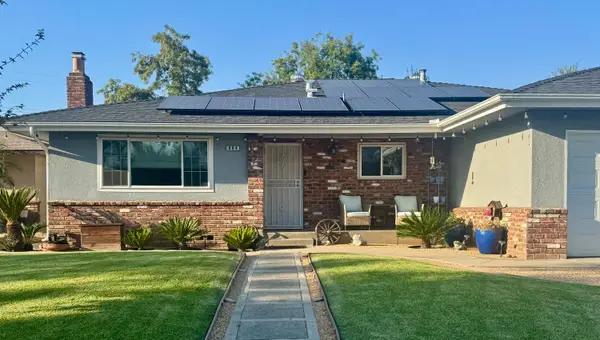 $440,850Active3 beds -- baths1,835 sq. ft.
$440,850Active3 beds -- baths1,835 sq. ft.804 W Michigan Avenue, Fresno, CA 93705
MLS# 637453Listed by: REAL BROKER - New
 $360,000Active3 beds -- baths1,298 sq. ft.
$360,000Active3 beds -- baths1,298 sq. ft.3885 E Gettysburg Avenue, Fresno, CA 93726
MLS# 637510Listed by: REALTY CONCEPTS, LTD. - FRESNO 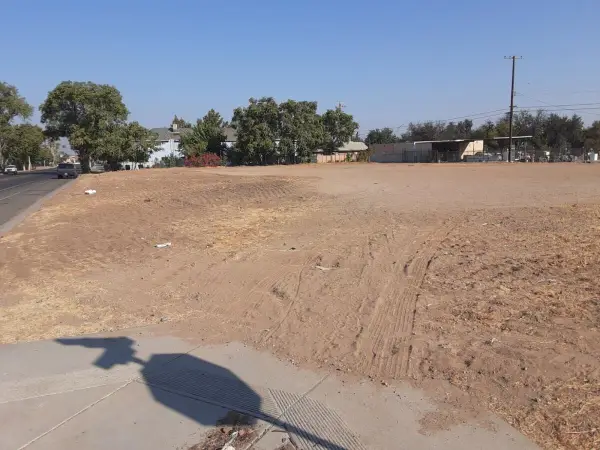 $80,000Pending0.86 Acres
$80,000Pending0.86 Acres0 C Street, Fresno, CA 93706
MLS# 635954Listed by: OPULENT REALTY & FINANCIAL- New
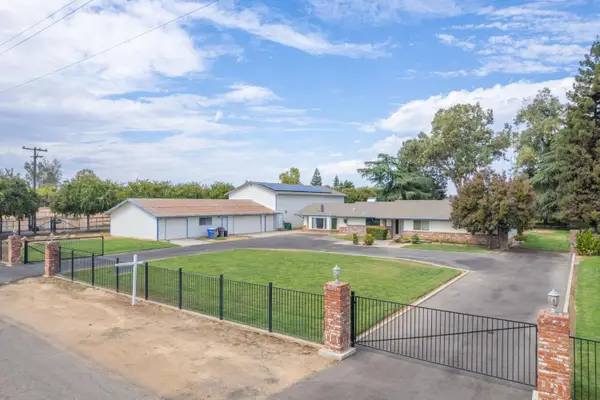 $649,000Active3 beds -- baths3,043 sq. ft.
$649,000Active3 beds -- baths3,043 sq. ft.8280 W Ashlan Avenue, Fresno, CA 93723
MLS# 637479Listed by: 168 REAL ESTATE - New
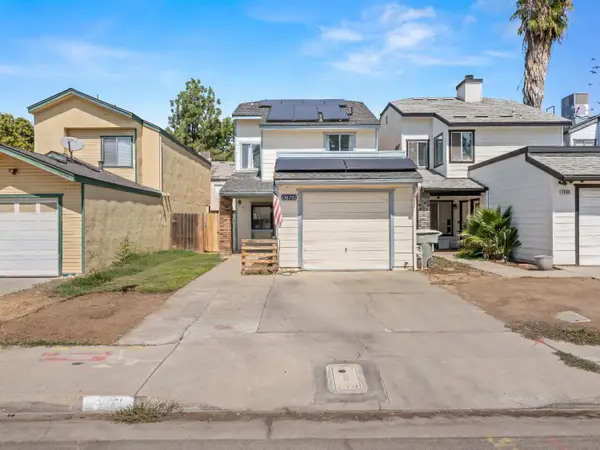 $307,000Active3 beds -- baths1,399 sq. ft.
$307,000Active3 beds -- baths1,399 sq. ft.3670 W Terrace Avenue, Fresno, CA 93722
MLS# 637494Listed by: IRON KEY REAL ESTATE - New
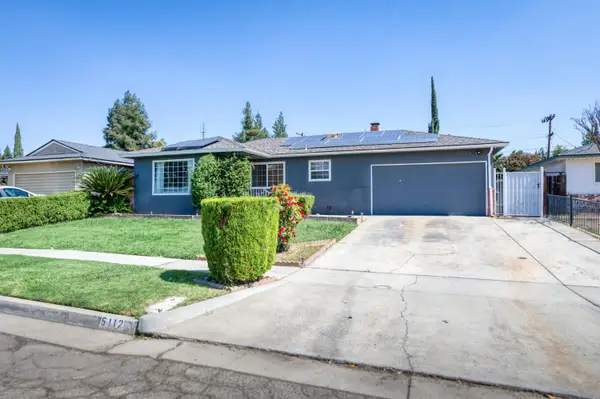 $407,995Active3 beds -- baths1,394 sq. ft.
$407,995Active3 beds -- baths1,394 sq. ft.5112 N Sherman Avenue, Fresno, CA 93710
MLS# 637595Listed by: BOTTOM LINE CRE INC. - New
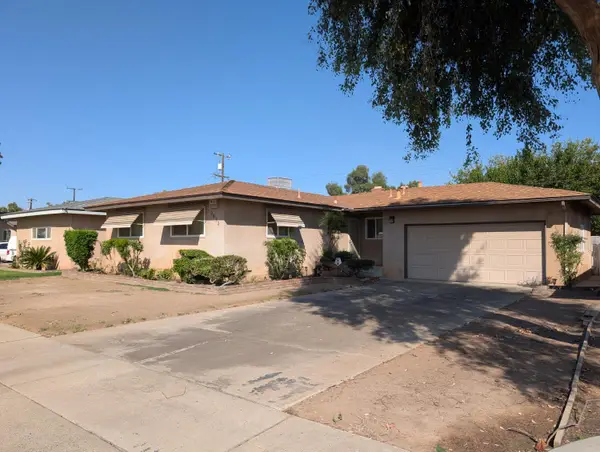 $299,000Active3 beds -- baths1,114 sq. ft.
$299,000Active3 beds -- baths1,114 sq. ft.2832 N Hacienda Drive, Fresno, CA 93705
MLS# 637563Listed by: BETTER HOMES & GARDENS REAL ESTATE HAVEN PROPERTIES - New
 $898,000Active4 beds 4 baths3,155 sq. ft.
$898,000Active4 beds 4 baths3,155 sq. ft.130 E Terrace Avenue, Fresno, CA 93704
MLS# FR25224164Listed by: NICHOLAS BIEN, BROKER - New
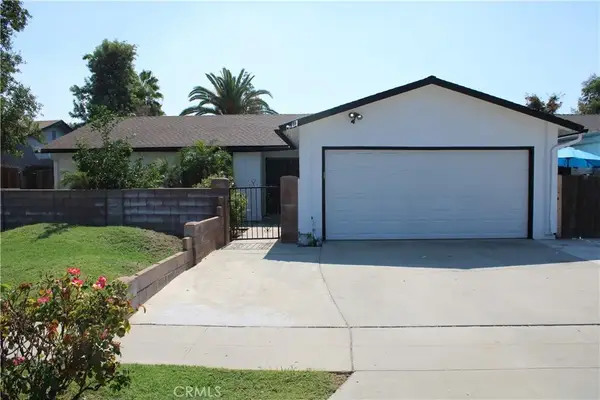 $349,900Active3 beds 2 baths1,253 sq. ft.
$349,900Active3 beds 2 baths1,253 sq. ft.5822 E Ramona, Fresno, CA 93727
MLS# MC25224660Listed by: SOLDAVI INC. - New
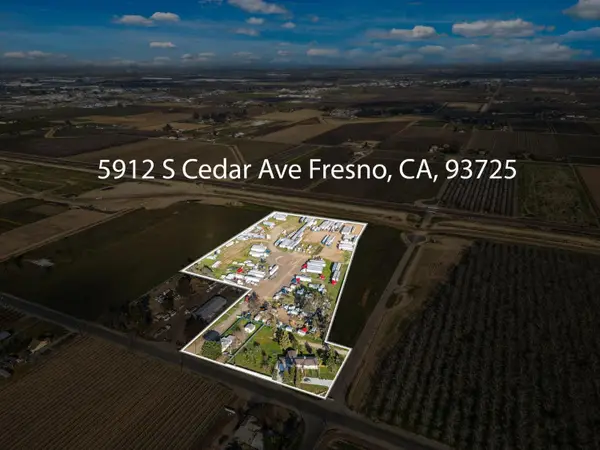 $1,990,000Active3 beds -- baths1,749 sq. ft.
$1,990,000Active3 beds -- baths1,749 sq. ft.5942 S Cedar Avenue, Fresno, CA 93725
MLS# 637586Listed by: ROD ALUISI REAL ESTATE
